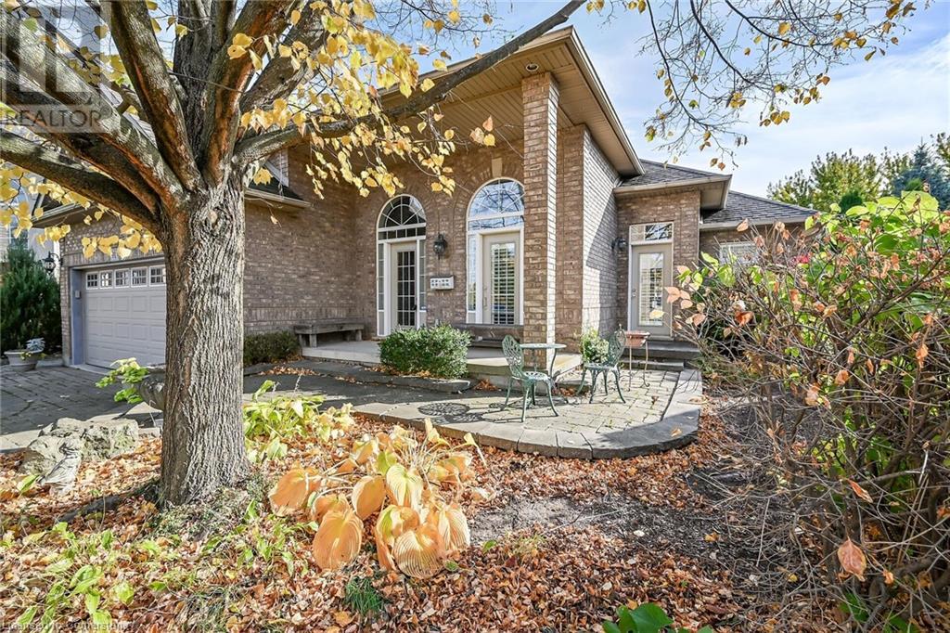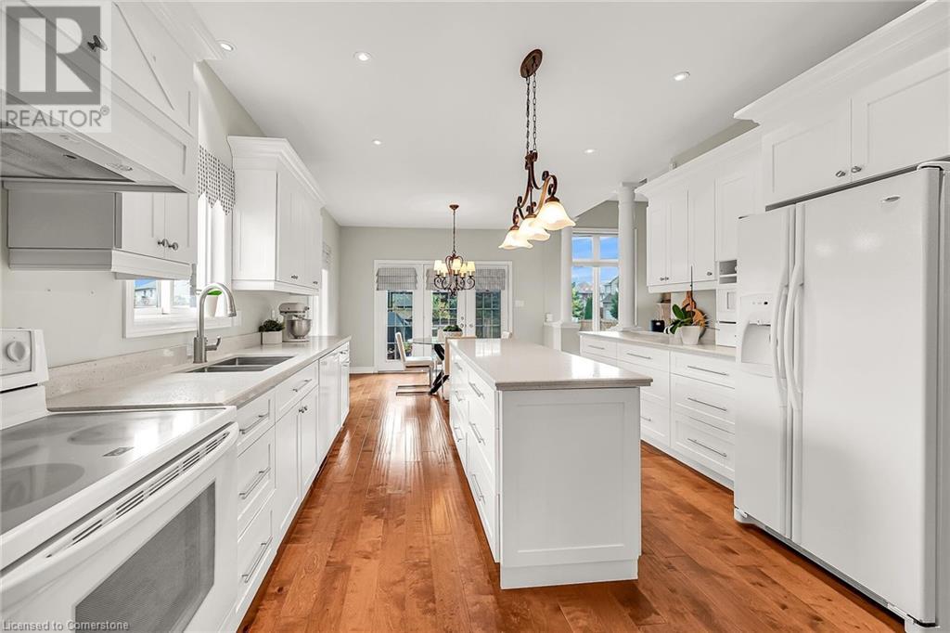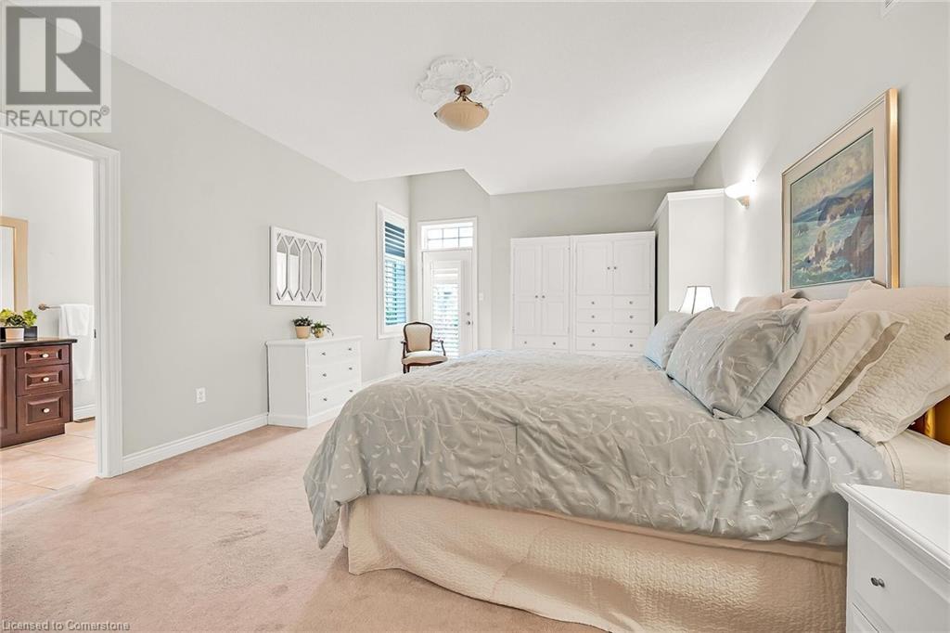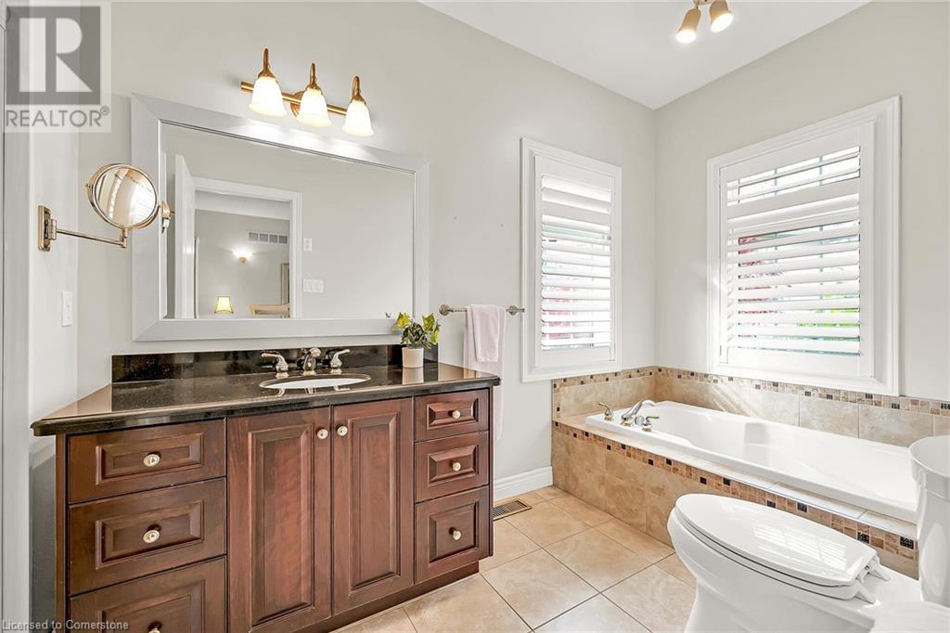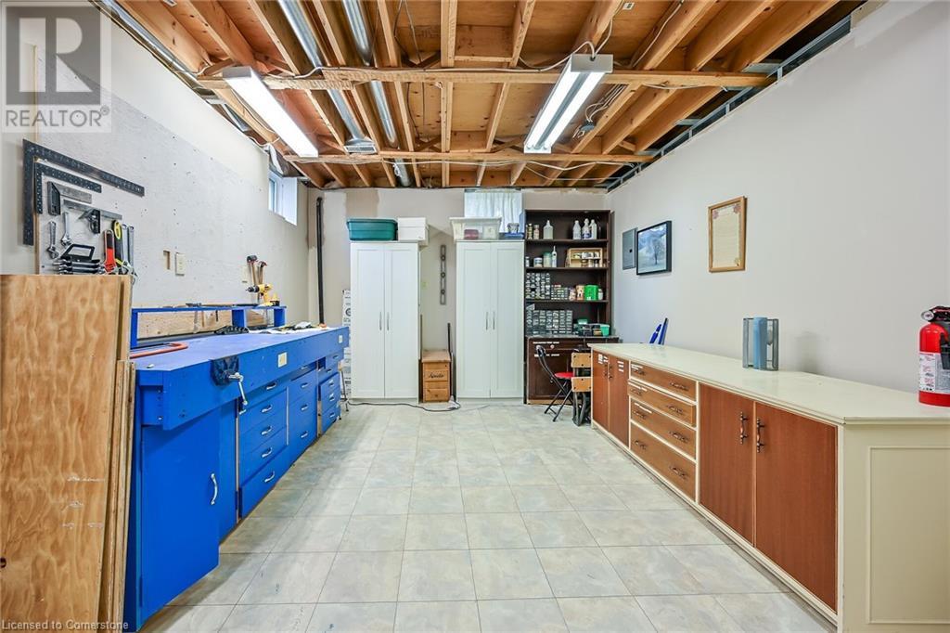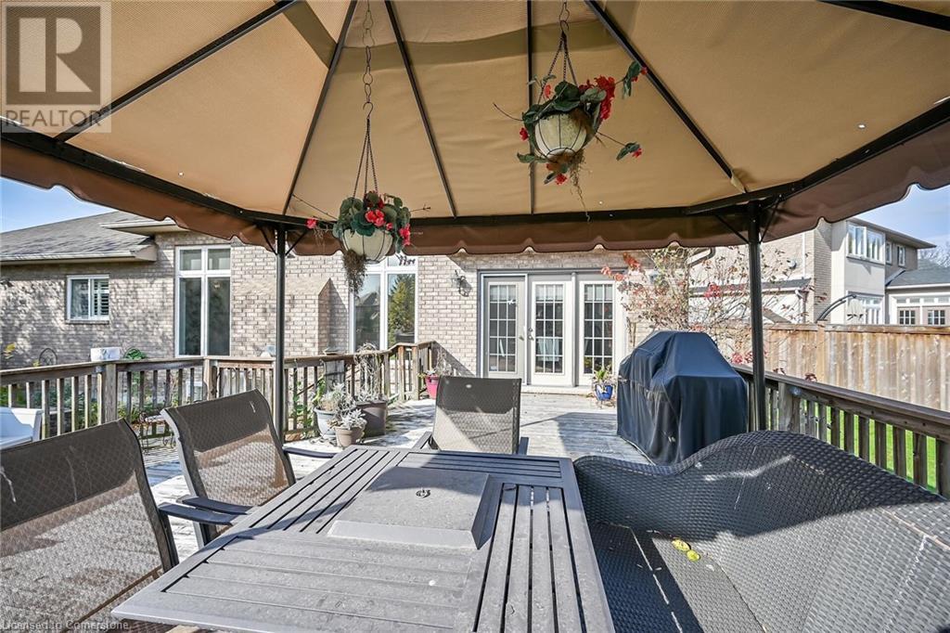5 Bedroom
4 Bathroom
5000 sqft
Bungalow
Fireplace
Central Air Conditioning
Landscaped
$1,598,000
Custom design beauty, one storey residence on exceptionally large 1/3 acre cul de sac. Premium setting, approx. 2700 sq. ft. bungalow with additional fully finished lower level (extra high ceiling), over 5,000 sq ft total living area. Updated dream kitchen w/gourmet centre island, pot lighting. Lots of cabinets and pantry, triple french door, walkout to large pie shaped lot, great room (20' x 20') w/multi columns, floor to ceiling windows, gas f/p. Foyer features custom niches, open staircase to lower level, main floor den, wall sconces. Dining rm w/corner windows, dbl wall sconces, master bedrm w/9' ceilings, corner window, with walkout to patio, 4 pc updated ensuite w/corner shower, soaker tub. Professionally landscaped. Full irrigation system with separate access to private treed yard. Too many features to list, a true beauty inside and out! (id:59646)
Open House
This property has open houses!
Starts at:
2:00 pm
Ends at:
4:00 pm
Property Details
|
MLS® Number
|
40673873 |
|
Property Type
|
Single Family |
|
Neigbourhood
|
Harmony Hall II |
|
Amenities Near By
|
Golf Nearby, Place Of Worship, Schools, Shopping |
|
Communication Type
|
High Speed Internet |
|
Community Features
|
Quiet Area |
|
Equipment Type
|
Water Heater |
|
Features
|
Southern Exposure |
|
Parking Space Total
|
7 |
|
Rental Equipment Type
|
Water Heater |
Building
|
Bathroom Total
|
4 |
|
Bedrooms Above Ground
|
3 |
|
Bedrooms Below Ground
|
2 |
|
Bedrooms Total
|
5 |
|
Appliances
|
Central Vacuum, Water Meter |
|
Architectural Style
|
Bungalow |
|
Basement Development
|
Finished |
|
Basement Type
|
Full (finished) |
|
Constructed Date
|
1998 |
|
Construction Style Attachment
|
Detached |
|
Cooling Type
|
Central Air Conditioning |
|
Exterior Finish
|
Brick, Concrete |
|
Fire Protection
|
Smoke Detectors |
|
Fireplace Present
|
Yes |
|
Fireplace Total
|
1 |
|
Foundation Type
|
Brick |
|
Half Bath Total
|
1 |
|
Heating Fuel
|
Natural Gas |
|
Stories Total
|
1 |
|
Size Interior
|
5000 Sqft |
|
Type
|
House |
|
Utility Water
|
Municipal Water |
Parking
Land
|
Acreage
|
No |
|
Land Amenities
|
Golf Nearby, Place Of Worship, Schools, Shopping |
|
Landscape Features
|
Landscaped |
|
Sewer
|
Municipal Sewage System |
|
Size Depth
|
167 Ft |
|
Size Frontage
|
30 Ft |
|
Size Total Text
|
Under 1/2 Acre |
|
Zoning Description
|
R1 |
Rooms
| Level |
Type |
Length |
Width |
Dimensions |
|
Basement |
3pc Bathroom |
|
|
Measurements not available |
|
Basement |
Storage |
|
|
Measurements not available |
|
Basement |
Bedroom |
|
|
11'6'' x 12'0'' |
|
Basement |
Bedroom |
|
|
11'6'' x 10'6'' |
|
Basement |
Games Room |
|
|
24'9'' x 12'0'' |
|
Basement |
Family Room |
|
|
27'9'' x 20'3'' |
|
Main Level |
2pc Bathroom |
|
|
Measurements not available |
|
Main Level |
Full Bathroom |
|
|
Measurements not available |
|
Main Level |
4pc Bathroom |
|
|
Measurements not available |
|
Main Level |
Eat In Kitchen |
|
|
24'6'' x 13'10'' |
|
Main Level |
Great Room |
|
|
20'0'' x 20'0'' |
|
Main Level |
Dining Room |
|
|
14'6'' x 13'0'' |
|
Main Level |
Primary Bedroom |
|
|
18'4'' x 13'6'' |
|
Main Level |
Bedroom |
|
|
13'0'' x 12'0'' |
|
Main Level |
Bedroom |
|
|
13'0'' x 12'0'' |
|
Main Level |
Den |
|
|
10'8'' x 8'1'' |
Utilities
https://www.realtor.ca/real-estate/27622142/91-southcreek-court-ancaster


