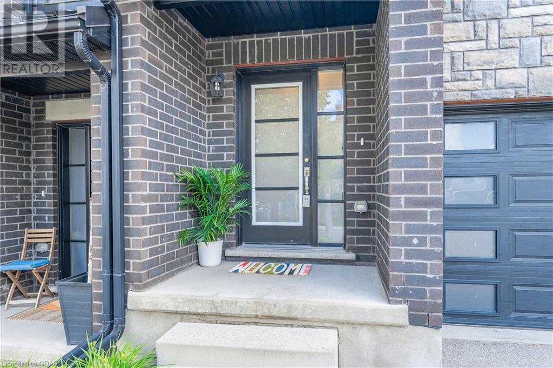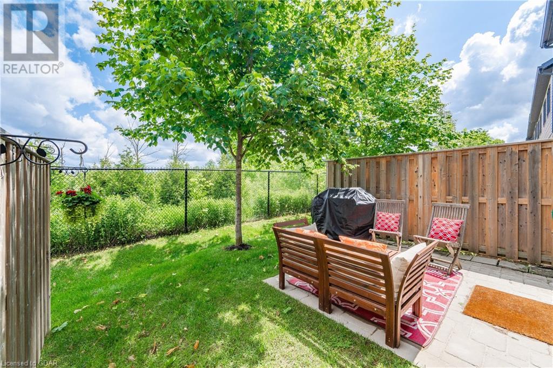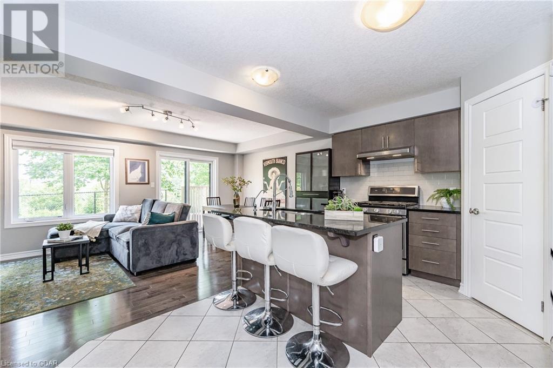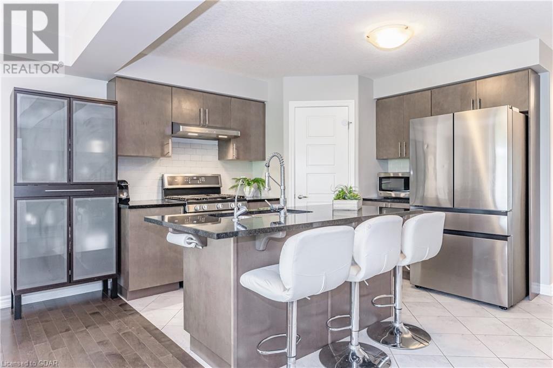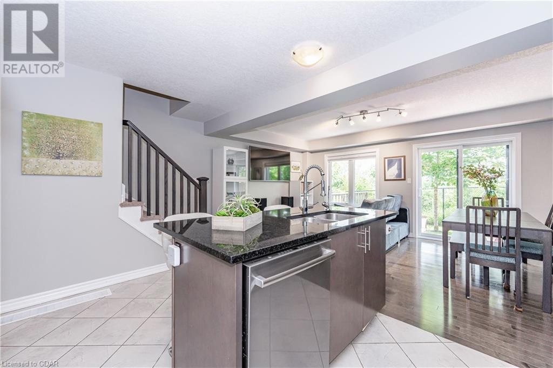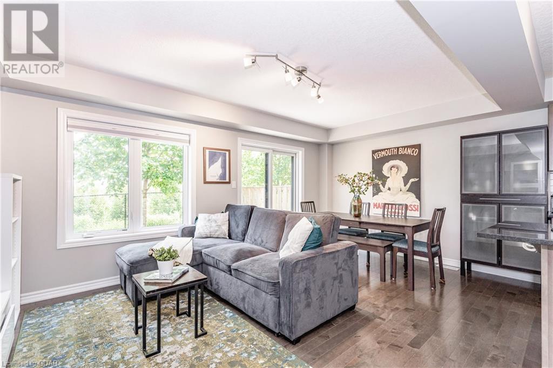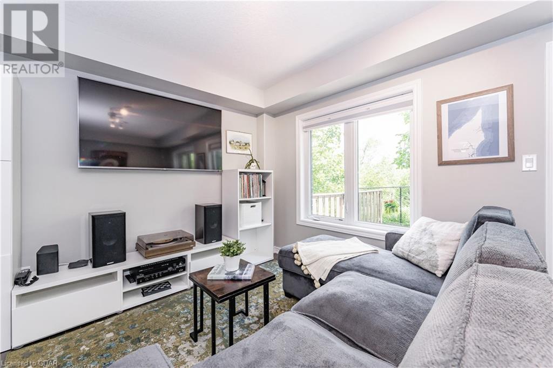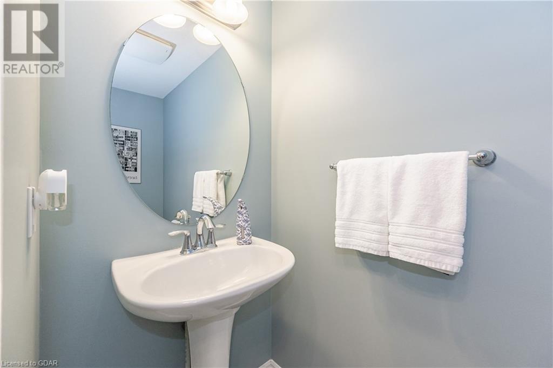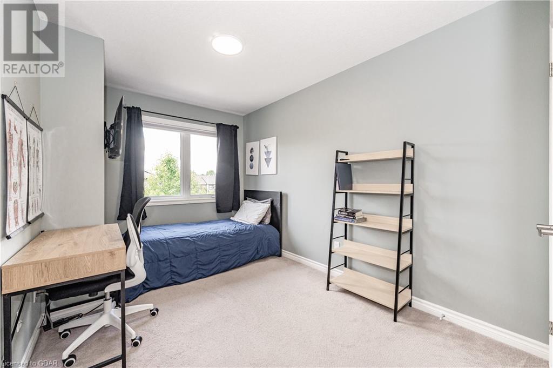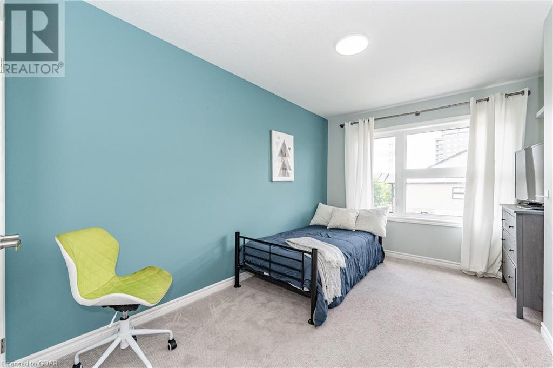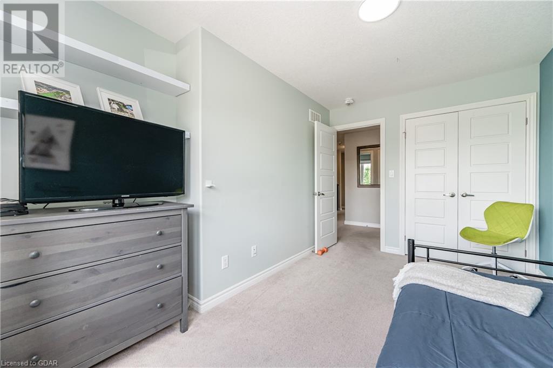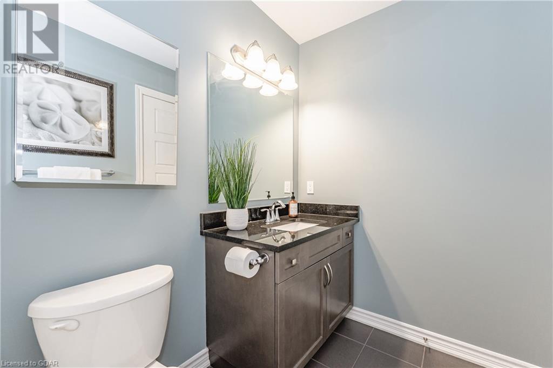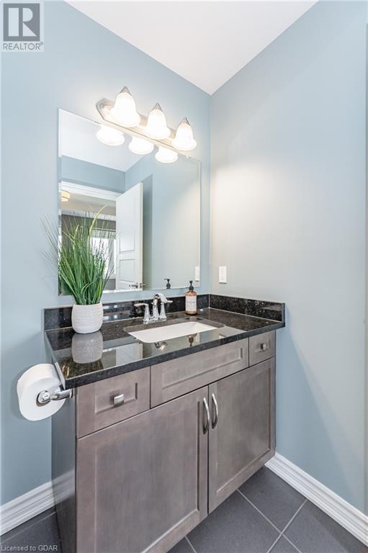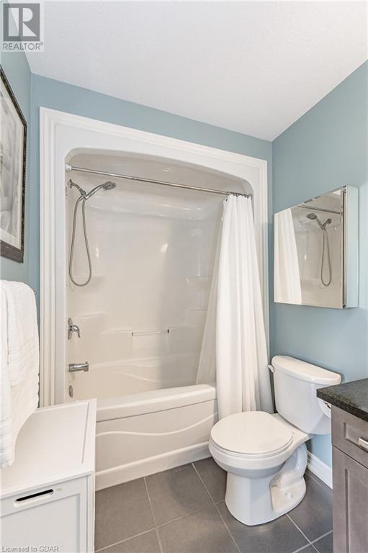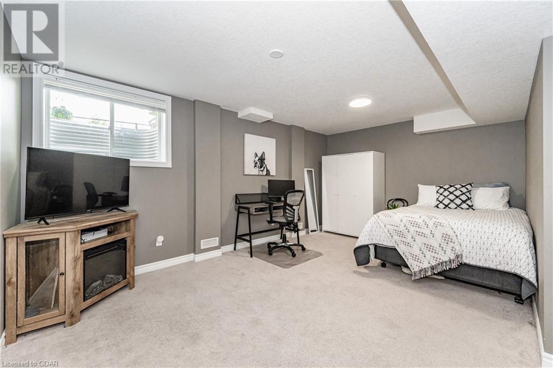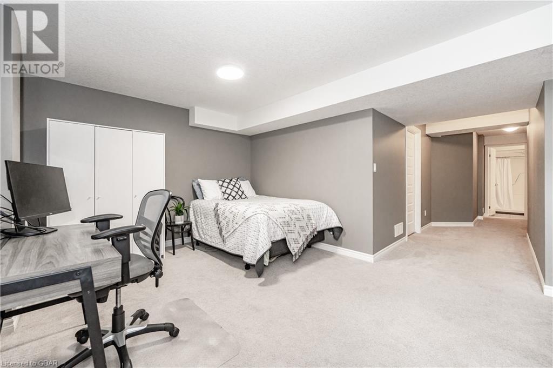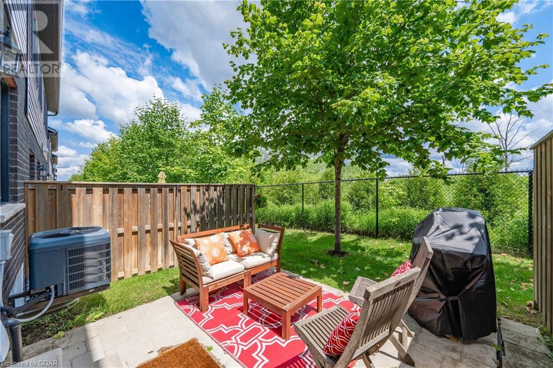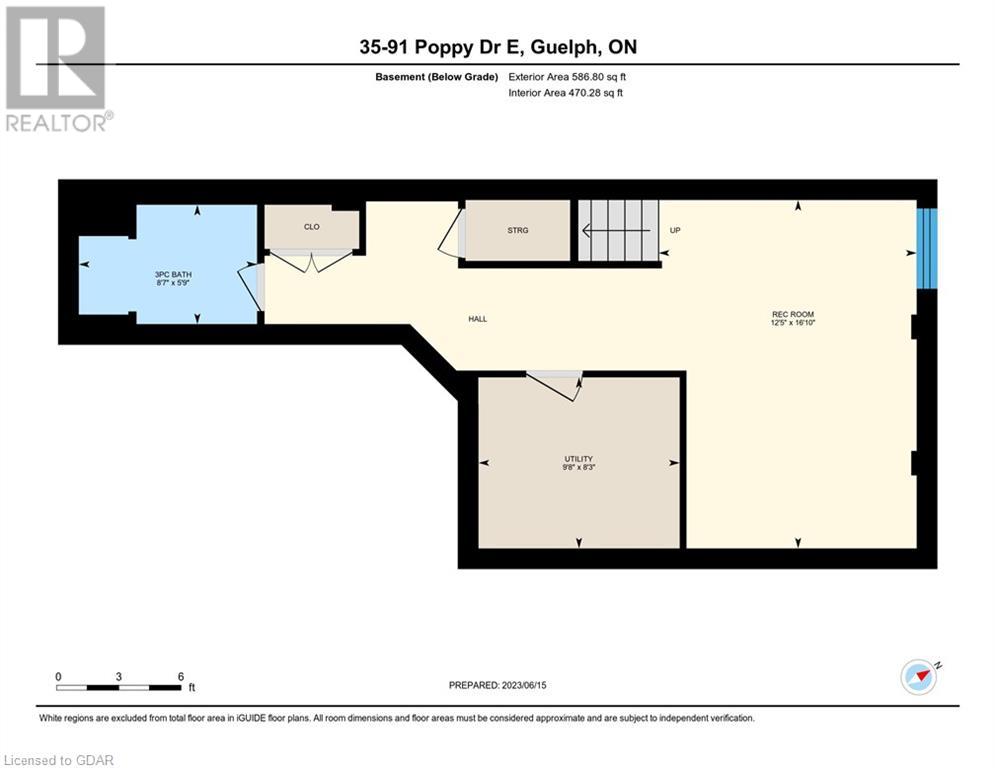91 Poppy Drive E Unit# 35 Guelph, Ontario N1L 0M6
$775,000Maintenance,
$255 Monthly
Maintenance,
$255 MonthlyCheck out this perfect south end townhome backing onto conservation!! This modern designed complex is perfectly located and has the features one would expect from a newer home. The open concept main floor has a spacious kitchen with stone counters, island, new appliances and a pantry for extra storage. The dining and living room have rich hardwood floors and sliders leading to a private patio with gorgeous views of the greenspace behind. Upstairs you will find a large primary bedroom with ensuite and plenty of closet space, 2 secondary bedrooms, main bathroom and convenient second floor laundry. The finished basement offers extra space with a large window to let the natural light in and a 3 piece bathroom. The single garage and driveway gives this townhome the advantage of 2 parking spaces. Don't wait to see this one - it's not going to last! (id:43844)
Open House
This property has open houses!
4:30 pm
Ends at:6:30 pm
Property Details
| MLS® Number | 40438187 |
| Property Type | Single Family |
| Amenities Near By | Public Transit |
| Equipment Type | Water Heater |
| Features | Backs On Greenbelt, Conservation/green Belt, Balcony |
| Rental Equipment Type | Water Heater |
Building
| Bathroom Total | 4 |
| Bedrooms Above Ground | 3 |
| Bedrooms Total | 3 |
| Appliances | Dishwasher, Dryer, Microwave, Refrigerator, Stove, Water Softener, Washer, Hood Fan, Garage Door Opener |
| Architectural Style | 2 Level |
| Basement Development | Finished |
| Basement Type | Full (finished) |
| Construction Style Attachment | Attached |
| Cooling Type | Central Air Conditioning |
| Exterior Finish | Brick, Vinyl Siding |
| Half Bath Total | 1 |
| Heating Fuel | Natural Gas |
| Heating Type | Forced Air |
| Stories Total | 2 |
| Size Interior | 1473 |
| Type | Row / Townhouse |
| Utility Water | Municipal Water |
Parking
| Attached Garage |
Land
| Acreage | No |
| Land Amenities | Public Transit |
| Sewer | Municipal Sewage System |
| Zoning Description | R.3a-56 & R.4a-47 |
Rooms
| Level | Type | Length | Width | Dimensions |
|---|---|---|---|---|
| Second Level | 4pc Bathroom | 5'7'' x 9'4'' | ||
| Second Level | Full Bathroom | 5'7'' x 9'3'' | ||
| Second Level | Bedroom | 13'2'' x 9'8'' | ||
| Second Level | Bedroom | 12'6'' x 8'7'' | ||
| Second Level | Primary Bedroom | 10'7'' x 14'11'' | ||
| Basement | 3pc Bathroom | 8'7'' x 5'9'' | ||
| Lower Level | Recreation Room | 12'5'' x 16'10'' | ||
| Main Level | 2pc Bathroom | 7'1'' x 3'1'' | ||
| Main Level | Kitchen | 10'6'' x 13'10'' | ||
| Main Level | Dining Room | 11'5'' x 7'8'' | ||
| Main Level | Living Room | 12'10'' x 9'8'' |
https://www.realtor.ca/real-estate/25717214/91-poppy-drive-e-unit-35-guelph
Interested?
Contact us for more information


