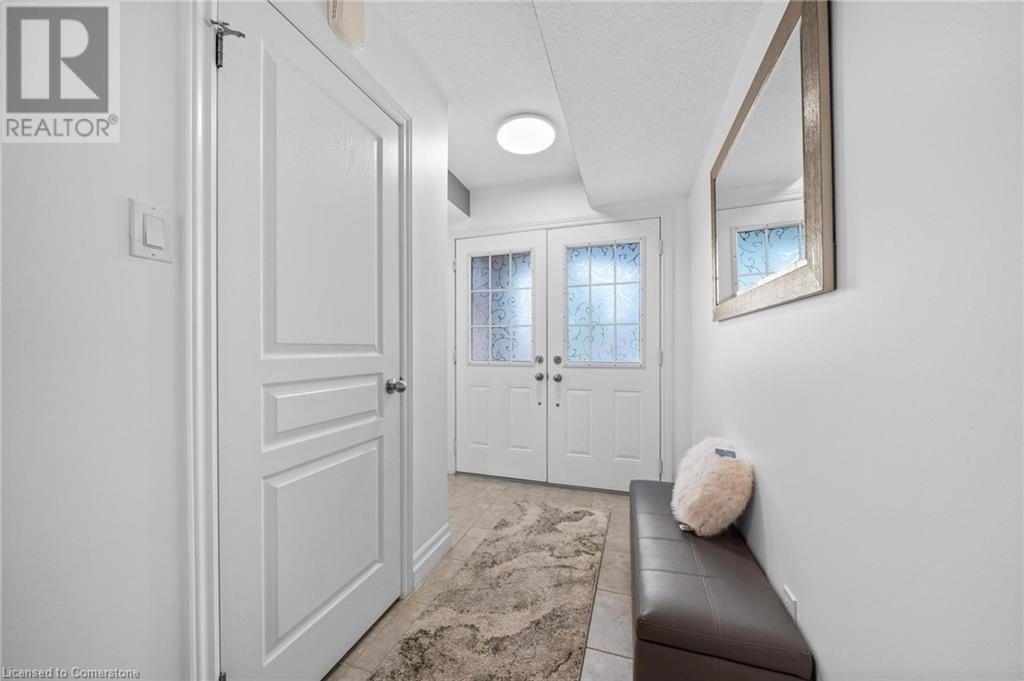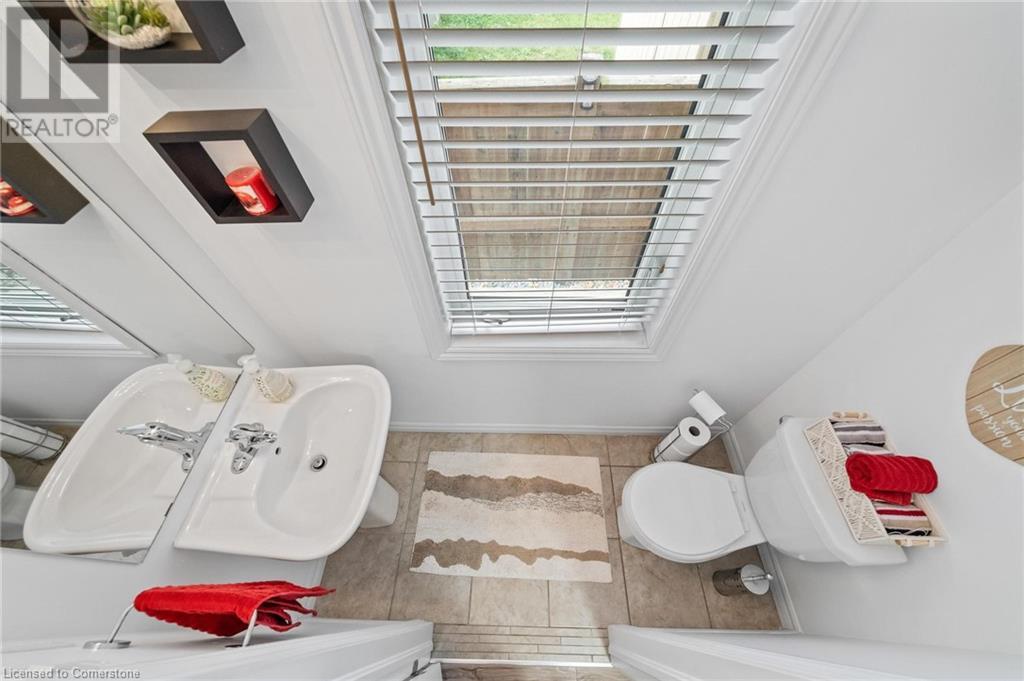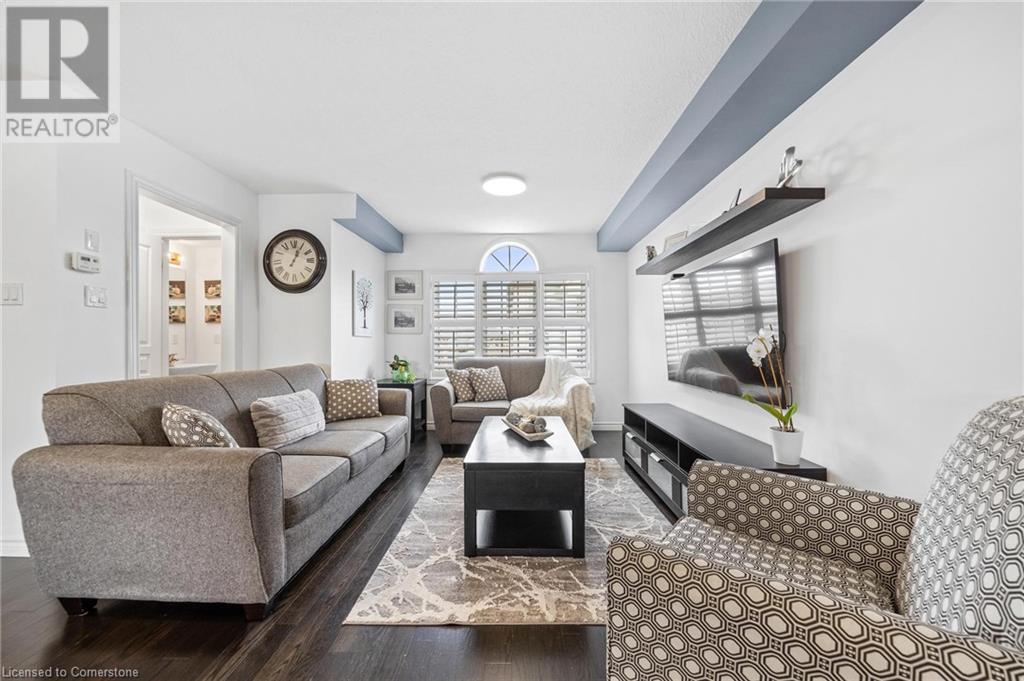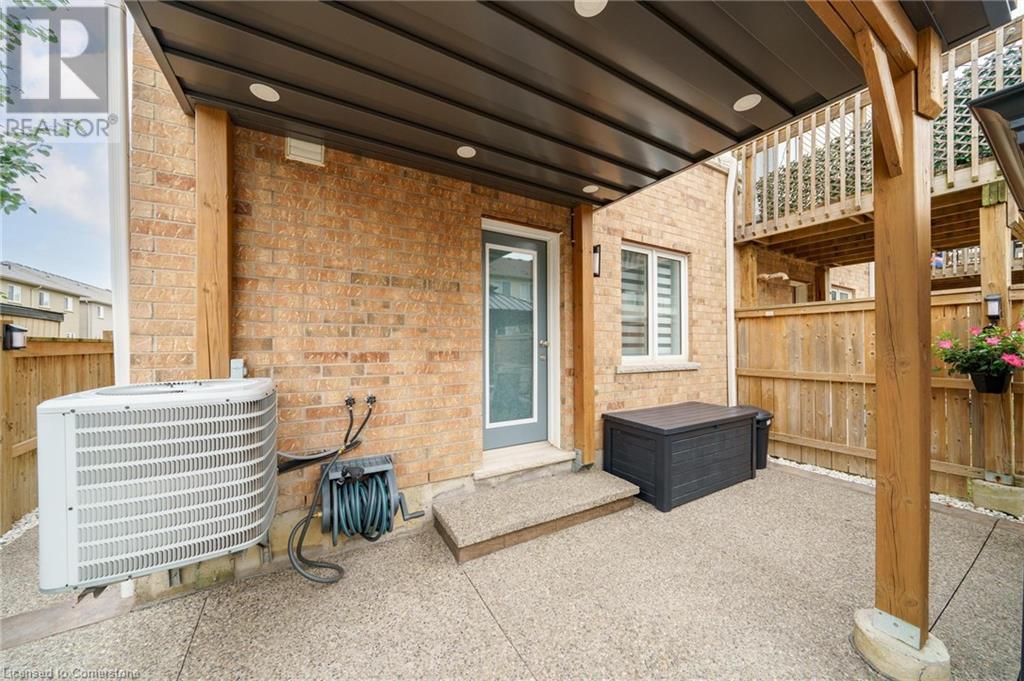3 Bedroom
4 Bathroom
1518 sqft
3 Level
Central Air Conditioning
Forced Air
$759,900
Welcome to 91 Mayland Trail, This 4-Bed, 4-Bath End-Unit Townhome Provides Three Levels Of Stylish, Functional Living Space With Wood Floors The Flow Throughout The Entire Home. The Main Level Features A Powder Room, Access To The Garage And Offers Extra Flexibility For An Office, Extra Bedroom, Or Extra Living Space. The Second Floor Includes A Modern Kitchen, A Spacious Living Area, A Powder Room, And A Dining Space Perfect For Entertaining. Each Bedroom Offers Privacy And Comfort. The Primary Bedroom Features A Large Closet, Large Windows, And A 3-Pce Ensuite Bath! The Back Yard Oasis Features Stamped Concrete, A Large Gazebo, And Ample Space Perfect For Outdoor Enjoyment. Conveniently Located Near Highways, Schools, Restaurants, And Other Numerous Amenities, This Home Offers Both Convenience And Quality Living. (id:59646)
Property Details
|
MLS® Number
|
40649497 |
|
Property Type
|
Single Family |
|
Amenities Near By
|
Public Transit, Schools |
|
Community Features
|
Quiet Area |
|
Features
|
Paved Driveway, Country Residential |
|
Parking Space Total
|
2 |
Building
|
Bathroom Total
|
4 |
|
Bedrooms Above Ground
|
3 |
|
Bedrooms Total
|
3 |
|
Appliances
|
Dishwasher, Refrigerator, Stove, Window Coverings |
|
Architectural Style
|
3 Level |
|
Basement Type
|
None |
|
Construction Style Attachment
|
Attached |
|
Cooling Type
|
Central Air Conditioning |
|
Exterior Finish
|
Brick, Vinyl Siding |
|
Foundation Type
|
Poured Concrete |
|
Half Bath Total
|
2 |
|
Heating Fuel
|
Natural Gas |
|
Heating Type
|
Forced Air |
|
Stories Total
|
3 |
|
Size Interior
|
1518 Sqft |
|
Type
|
Row / Townhouse |
|
Utility Water
|
Municipal Water |
Parking
Land
|
Acreage
|
No |
|
Land Amenities
|
Public Transit, Schools |
|
Sewer
|
Municipal Sewage System |
|
Size Frontage
|
25 Ft |
|
Size Total Text
|
Under 1/2 Acre |
|
Zoning Description
|
Rm3-37 |
Rooms
| Level |
Type |
Length |
Width |
Dimensions |
|
Second Level |
Kitchen |
|
|
17'1'' x 10'8'' |
|
Second Level |
2pc Bathroom |
|
|
Measurements not available |
|
Second Level |
Dining Room |
|
|
17'1'' x 10'8'' |
|
Second Level |
Living Room |
|
|
22'3'' x 13'4'' |
|
Third Level |
3pc Bathroom |
|
|
Measurements not available |
|
Third Level |
3pc Bathroom |
|
|
Measurements not available |
|
Third Level |
Bedroom |
|
|
13'6'' x 9'8'' |
|
Third Level |
Bedroom |
|
|
8'10'' x 8'7'' |
|
Third Level |
Primary Bedroom |
|
|
11'9'' x 10'4'' |
|
Main Level |
Recreation Room |
|
|
Measurements not available |
|
Main Level |
2pc Bathroom |
|
|
Measurements not available |
https://www.realtor.ca/real-estate/27443583/91-mayland-trail-hamilton





















































