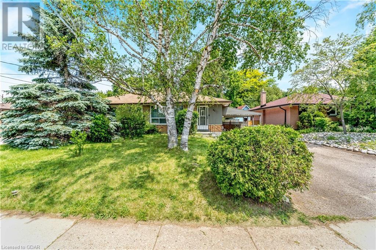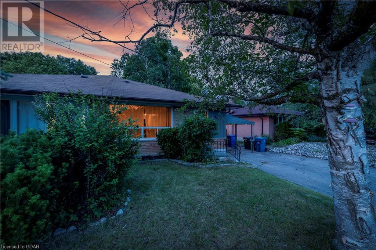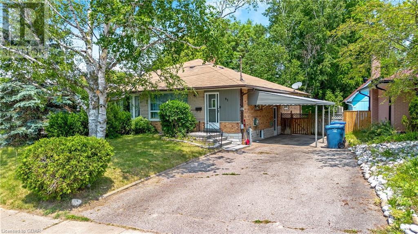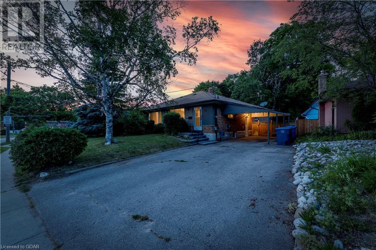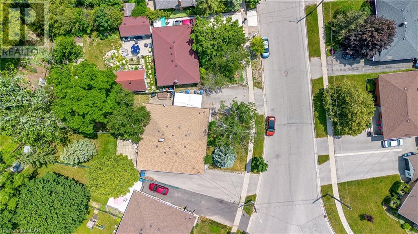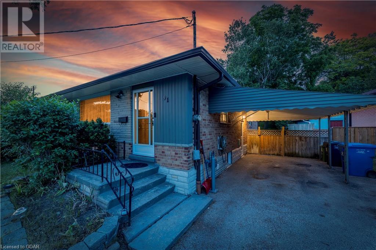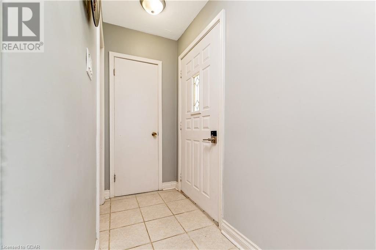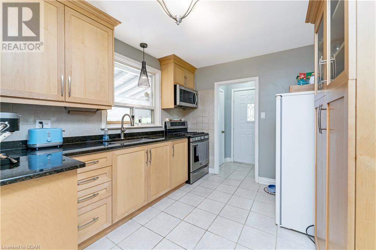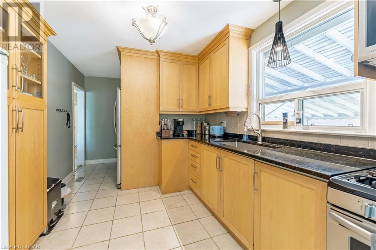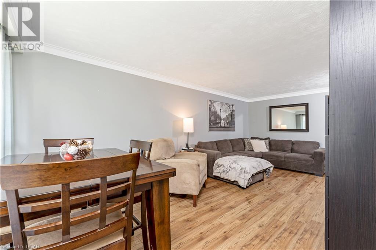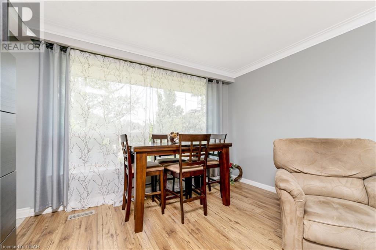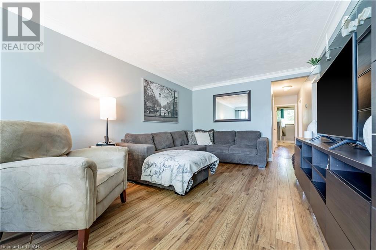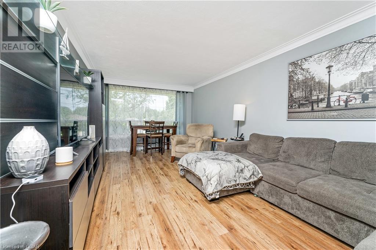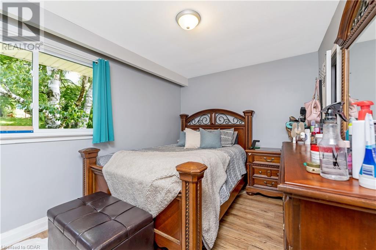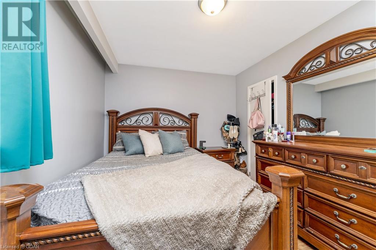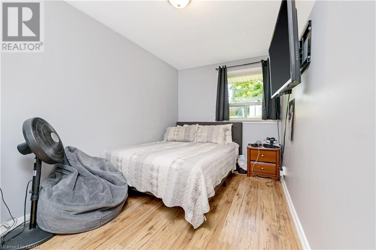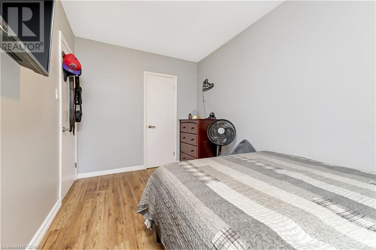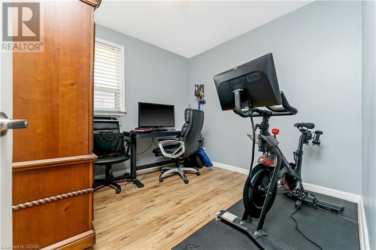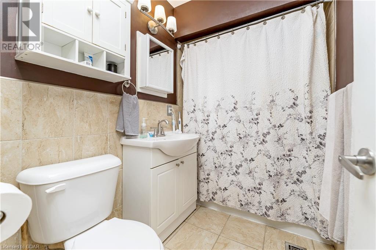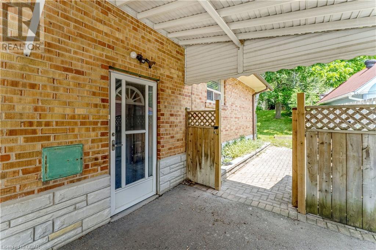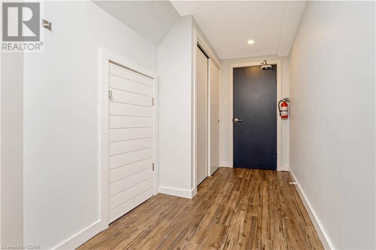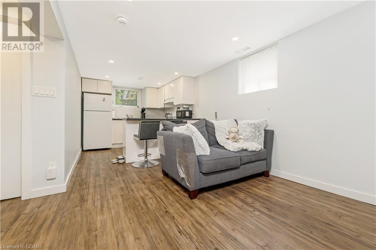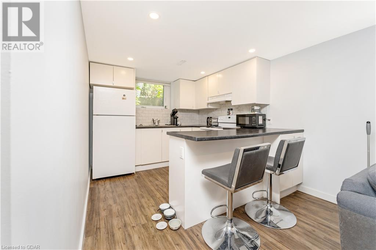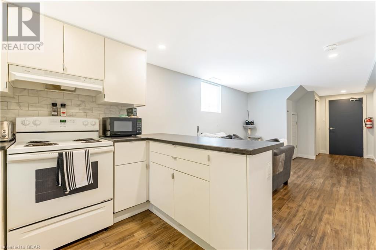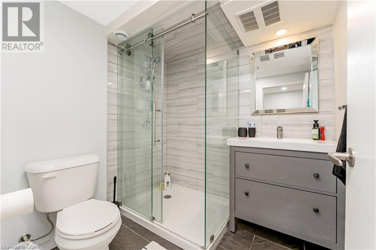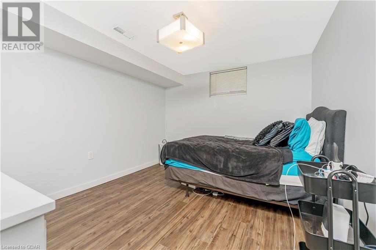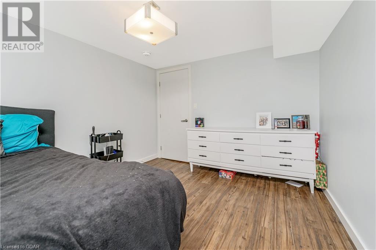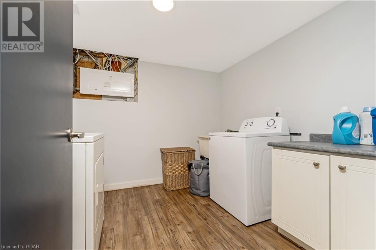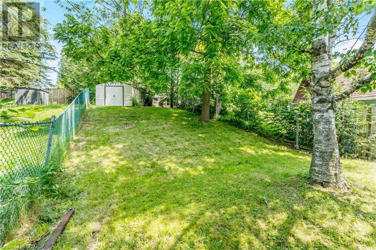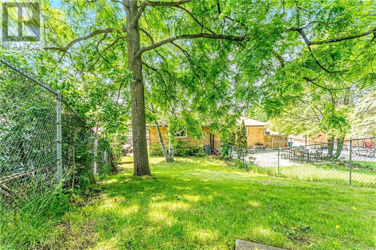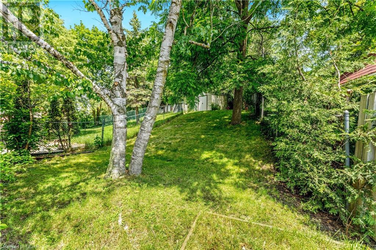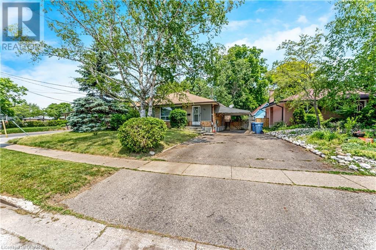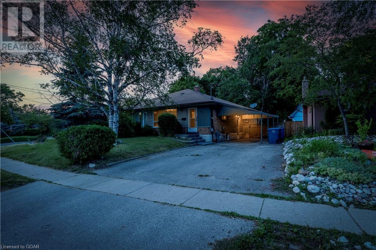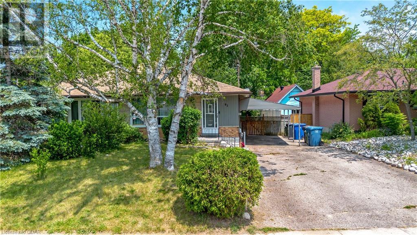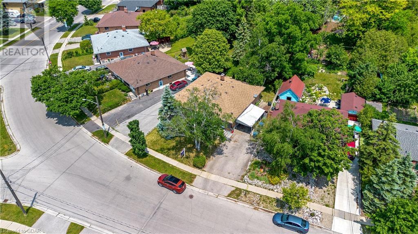4 Bedroom
2 Bathroom
1006
Bungalow
Central Air Conditioning
Forced Air
$749,900
Introducing a charming 3-bedroom bungalow nestled in the family-friendly Riverside Park area of Guelph. As you step inside, you’ll immediately notice the abundance of natural light that fills the home, creating a warm and inviting atmosphere. The spacious living room and combined dining room provide an excellent area for entertaining guests or enjoying quality family time. The laminate flooring throughout the house not only adds a touch of elegance but also makes for easy maintenance and cleaning. The kitchen boasts beautiful granite counters and maple cabinets, offering both style and functionality. This property features a separate, 1-bedroom legal basement apartment, providing an excellent opportunity for additional income or a private living space for extended family members. Conveniently located close to Riverside Park, you’ll have easy access to nature and outdoor activities as well as being situated close to schools and shopping, ensuring all your essential needs are within reach. Whether you’re a growing family or an investor seeking a lucrative opportunity, this property offers an attractive package of comfort, convenience, and potential. (id:43844)
Property Details
|
MLS® Number
|
40442337 |
|
Property Type
|
Single Family |
|
Amenities Near By
|
Park, Schools, Shopping |
|
Equipment Type
|
Water Heater |
|
Features
|
Park/reserve |
|
Rental Equipment Type
|
Water Heater |
Building
|
Bathroom Total
|
2 |
|
Bedrooms Above Ground
|
3 |
|
Bedrooms Below Ground
|
1 |
|
Bedrooms Total
|
4 |
|
Appliances
|
Dryer, Refrigerator, Stove, Washer, Microwave Built-in, Gas Stove(s) |
|
Architectural Style
|
Bungalow |
|
Basement Development
|
Finished |
|
Basement Type
|
Full (finished) |
|
Construction Style Attachment
|
Semi-detached |
|
Cooling Type
|
Central Air Conditioning |
|
Exterior Finish
|
Brick |
|
Foundation Type
|
Block |
|
Heating Fuel
|
Natural Gas |
|
Heating Type
|
Forced Air |
|
Stories Total
|
1 |
|
Size Interior
|
1006 |
|
Type
|
House |
|
Utility Water
|
Municipal Water |
Parking
Land
|
Acreage
|
No |
|
Land Amenities
|
Park, Schools, Shopping |
|
Sewer
|
Municipal Sewage System |
|
Size Frontage
|
45 Ft |
|
Size Total Text
|
Under 1/2 Acre |
|
Zoning Description
|
R1b |
Rooms
| Level |
Type |
Length |
Width |
Dimensions |
|
Basement |
Laundry Room |
|
|
9'1'' x 9'10'' |
|
Basement |
3pc Bathroom |
|
|
7'1'' x 6'2'' |
|
Basement |
Bedroom |
|
|
11'9'' x 10'5'' |
|
Basement |
Kitchen |
|
|
9'9'' x 9'10'' |
|
Basement |
Living Room |
|
|
11'2'' x 9'10'' |
|
Main Level |
4pc Bathroom |
|
|
5'1'' x 7'9'' |
|
Main Level |
Bedroom |
|
|
9'10'' x 9'6'' |
|
Main Level |
Bedroom |
|
|
9'4'' x 13'0'' |
|
Main Level |
Bedroom |
|
|
13'3'' x 7'9'' |
|
Main Level |
Living Room |
|
|
12'7'' x 11'3'' |
|
Main Level |
Dining Room |
|
|
9'6'' x 11'4'' |
|
Main Level |
Kitchen |
|
|
17'10'' x 9'6'' |
https://www.realtor.ca/real-estate/25747432/91-knightswood-boulevard-guelph

