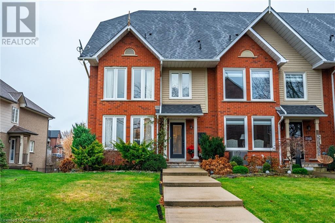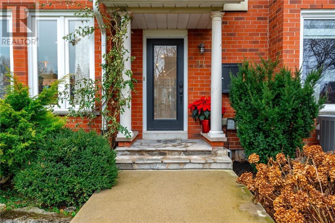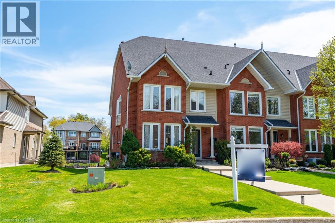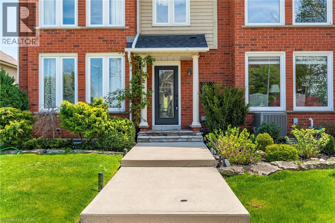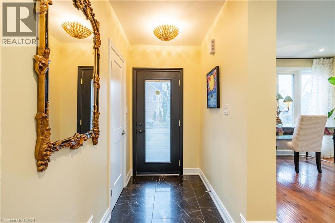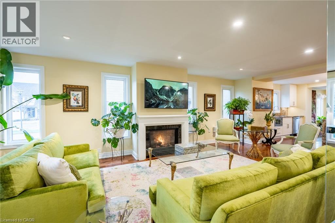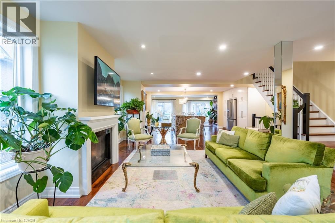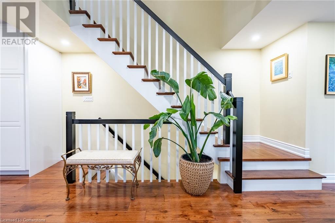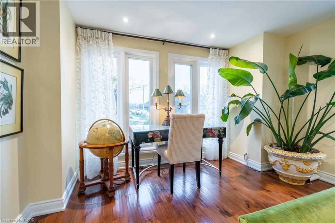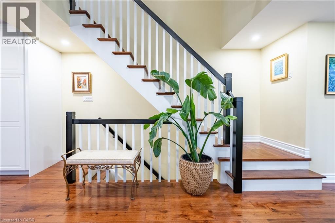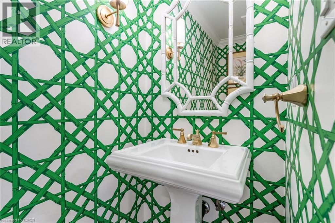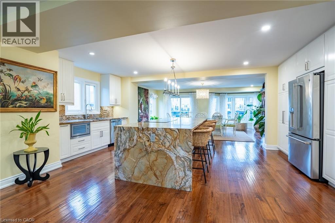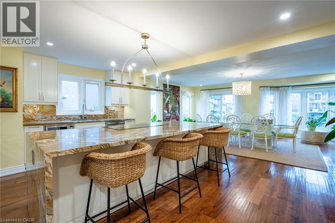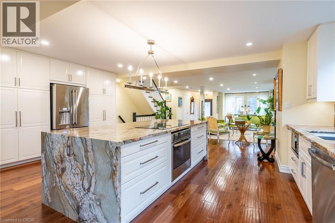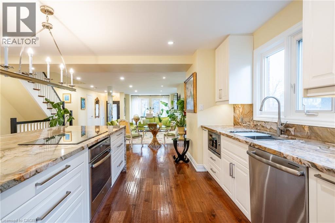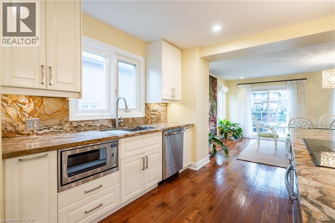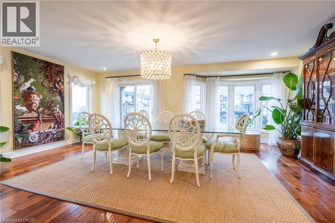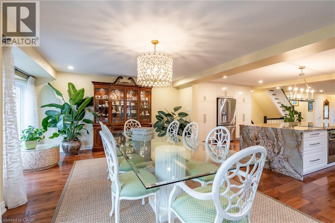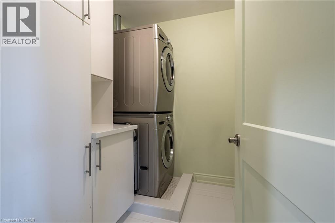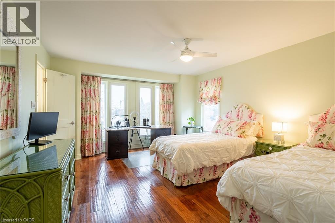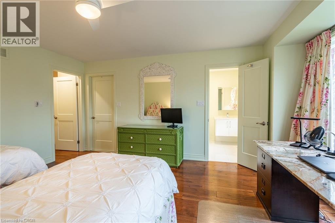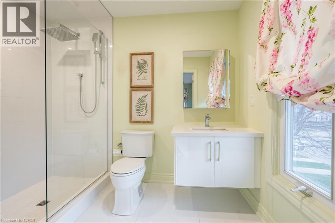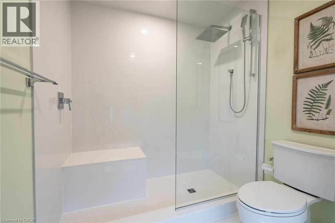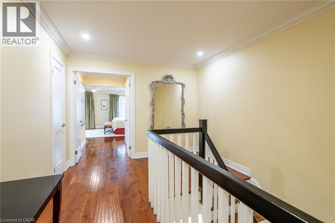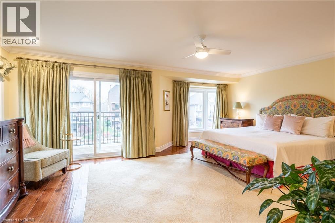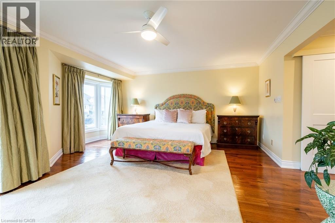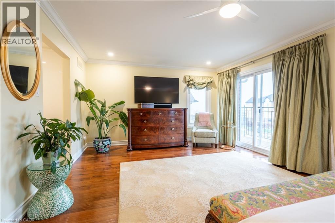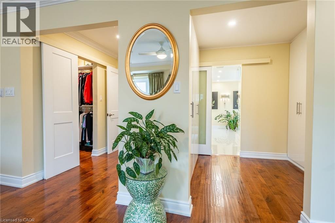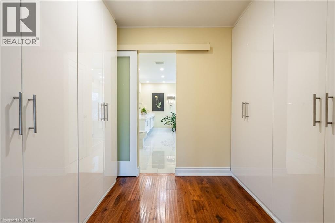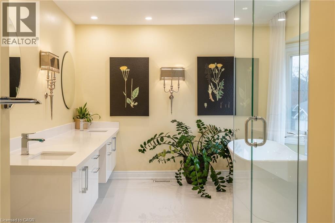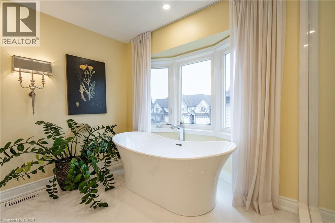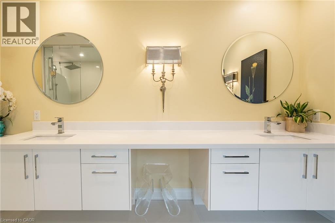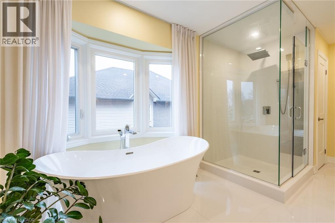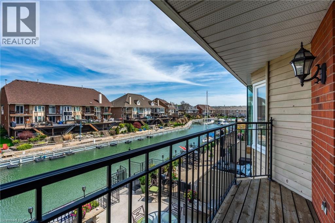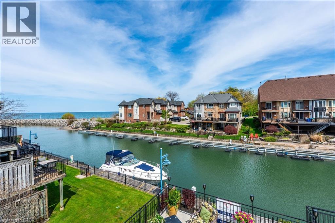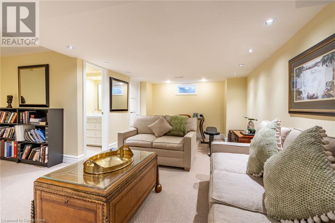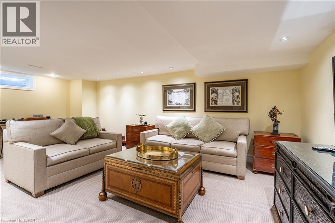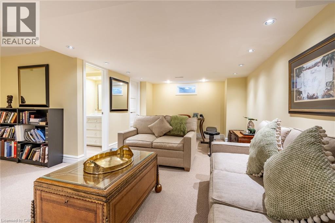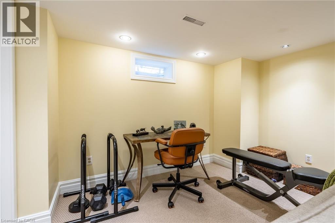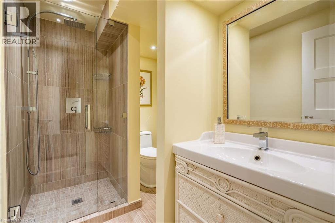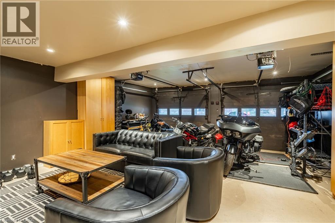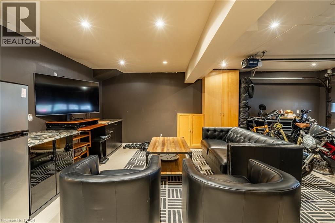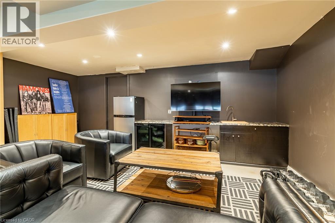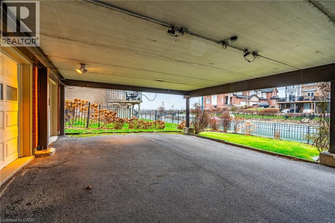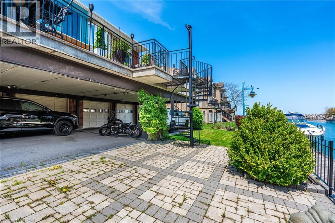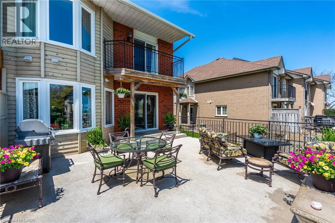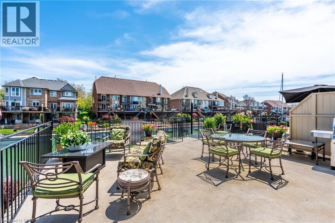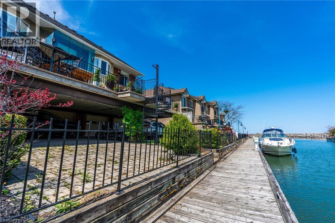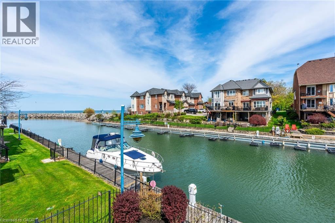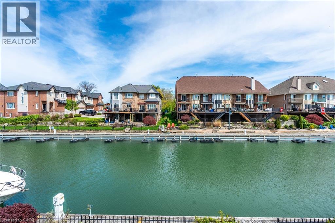91 Edgewater Drive Stoney Creek, Ontario L8E 4Z2
$1,449,000
Seeking a lifestyle upgrade? Nestled in the prestigious New Port Yacht Club community, this stunning end-unit townhome offers breathtaking lake views. As you step through the front door, you’ll immediately be captivated by the impeccable design and attention to detail. The spacious, open-concept main floor is flooded with natural light, creating a warm and inviting atmosphere. The gourmet kitchen features a large central island, beautiful cabinetry with ample storage, and gleaming hardwood floors. The upper level is home to two luxurious primary bedrooms, each with its own private ensuite, ensuring comfort and privacy. The fully finished lower level offers a versatile recreation room and direct access to a two-car garage with sleek epoxy flooring. Step outside through the sliding glass doors from the kitchen and dining area to a private waterfront deck that overlooks the marina – the perfect spot to unwind or entertain. Conveniently located near the QEW, this home provides easy access to a wealth of amenities, restaurants, and shops. Don't miss out on this rare opportunity to embrace a truly unique lifestyle. Let’s make this your new home! (id:59646)
Open House
This property has open houses!
2:00 pm
Ends at:4:00 pm
Property Details
| MLS® Number | 40709081 |
| Property Type | Single Family |
| Amenities Near By | Beach, Marina, Park, Place Of Worship, Playground |
| Community Features | Quiet Area, Community Centre |
| Equipment Type | None |
| Features | Paved Driveway, Automatic Garage Door Opener |
| Parking Space Total | 4 |
| Rental Equipment Type | None |
| View Type | Lake View |
| Water Front Name | Lake Ontario |
| Water Front Type | Waterfront |
Building
| Bathroom Total | 4 |
| Bedrooms Above Ground | 2 |
| Bedrooms Total | 2 |
| Appliances | Dryer, Washer |
| Architectural Style | 2 Level |
| Basement Development | Finished |
| Basement Type | Full (finished) |
| Construction Style Attachment | Attached |
| Cooling Type | Central Air Conditioning |
| Exterior Finish | Brick |
| Fire Protection | Smoke Detectors |
| Fireplace Present | Yes |
| Fireplace Total | 1 |
| Foundation Type | Poured Concrete |
| Half Bath Total | 1 |
| Heating Type | Forced Air |
| Stories Total | 2 |
| Size Interior | 3176 Sqft |
| Type | Row / Townhouse |
| Utility Water | Municipal Water |
Parking
| Attached Garage | |
| Covered |
Land
| Access Type | Road Access, Highway Access, Highway Nearby |
| Acreage | No |
| Land Amenities | Beach, Marina, Park, Place Of Worship, Playground |
| Sewer | Municipal Sewage System |
| Size Depth | 116 Ft |
| Size Frontage | 30 Ft |
| Size Irregular | 0.078 |
| Size Total | 0.078 Ac|under 1/2 Acre |
| Size Total Text | 0.078 Ac|under 1/2 Acre |
| Surface Water | Lake |
| Zoning Description | Rm2-1 |
Rooms
| Level | Type | Length | Width | Dimensions |
|---|---|---|---|---|
| Second Level | Laundry Room | 6'9'' x 7'5'' | ||
| Second Level | 3pc Bathroom | 6'9'' x 9'1'' | ||
| Second Level | Bedroom | 13'6'' x 15'11'' | ||
| Second Level | 5pc Bathroom | 11'2'' x 17'0'' | ||
| Second Level | Primary Bedroom | 20'7'' x 16'9'' | ||
| Basement | Utility Room | 12'7'' x 10'1'' | ||
| Basement | Storage | 8'0'' x 3'1'' | ||
| Basement | 3pc Bathroom | 8'0'' x 5'11'' | ||
| Basement | Recreation Room | 20'0'' x 20'0'' | ||
| Main Level | 2pc Bathroom | 3'0'' x 7'9'' | ||
| Main Level | Kitchen | 20'9'' x 14'11'' | ||
| Main Level | Dining Room | 20'9'' x 15'11'' | ||
| Main Level | Living Room | 17'4'' x 27'1'' |
https://www.realtor.ca/real-estate/28059114/91-edgewater-drive-stoney-creek
Interested?
Contact us for more information

