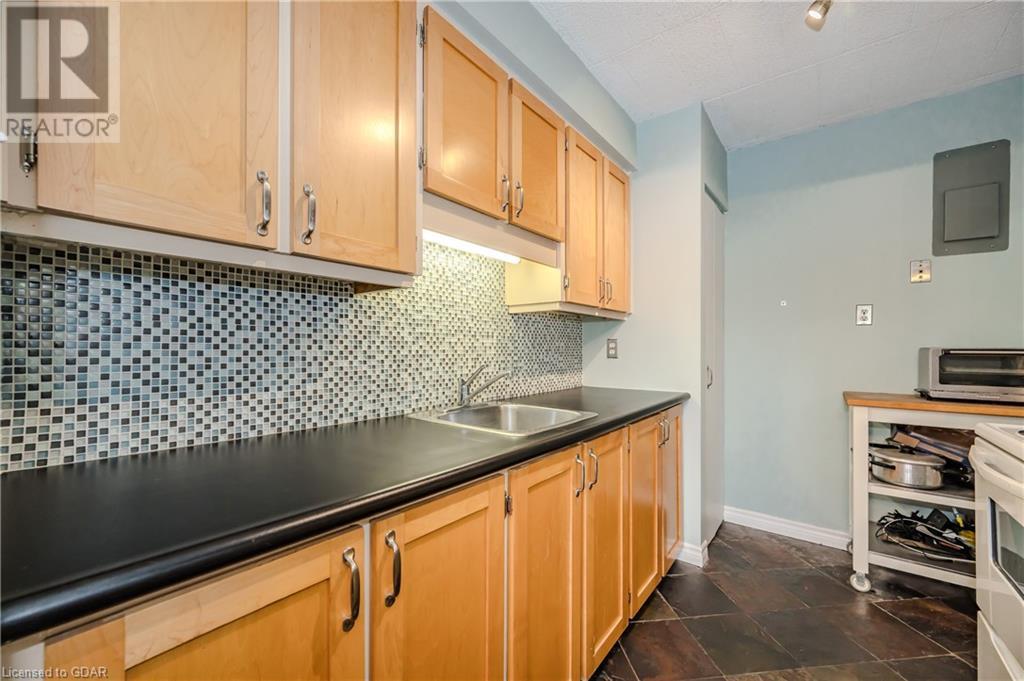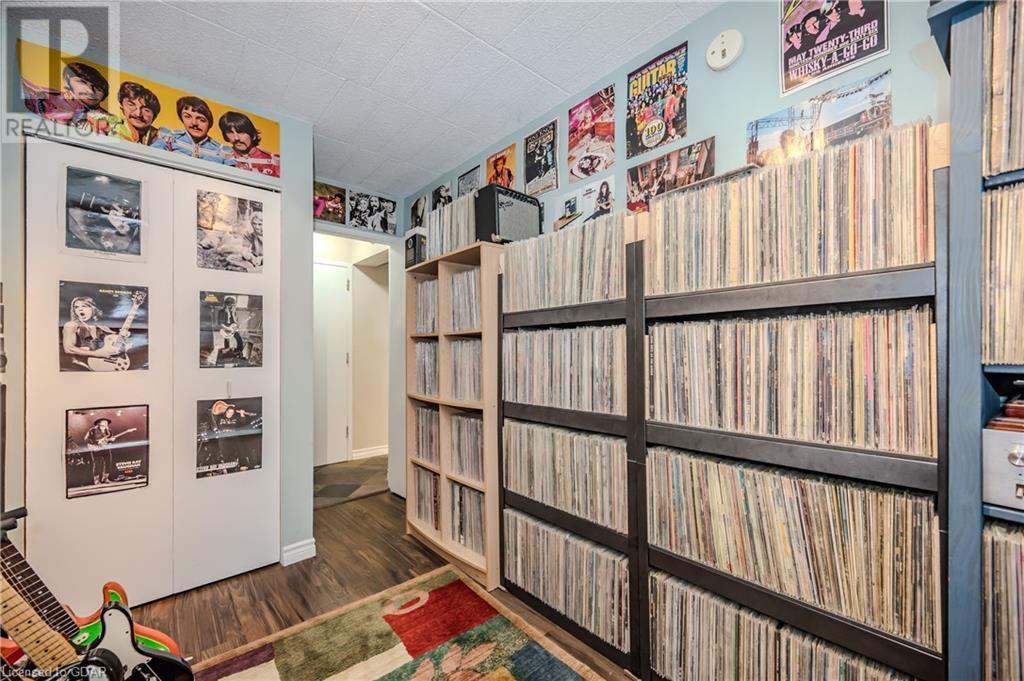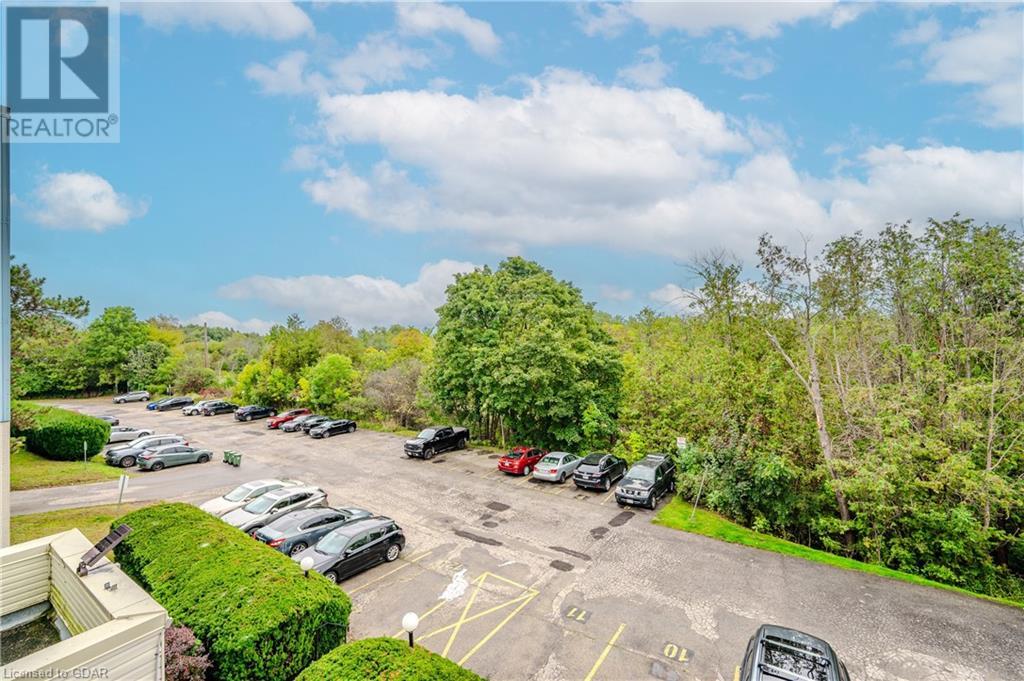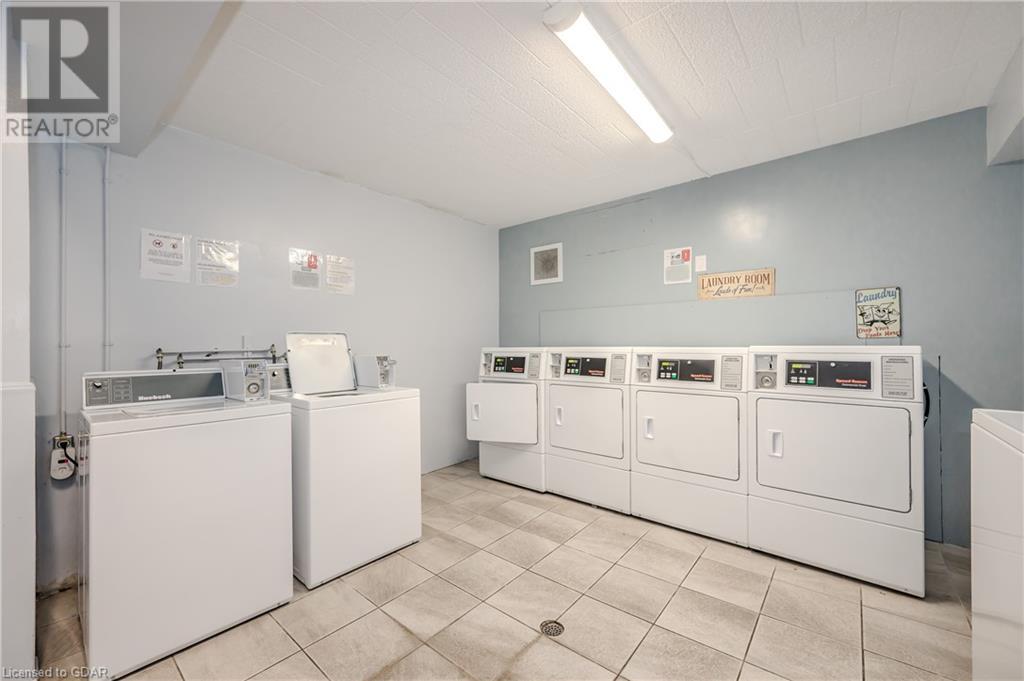91 Conroy Crescent Unit# 304 Guelph, Ontario N1G 2V5
$385,000Maintenance, Insurance, Heat, Electricity, Landscaping, Property Management, Water, Parking
$638.05 Monthly
Maintenance, Insurance, Heat, Electricity, Landscaping, Property Management, Water, Parking
$638.05 MonthlyWelcome to unit 304 at 91 Conroy Crescent! No need for stairs or the elevator as this unit enters in off the main level. This two bedroom, carpet-free unit features a spacious open concept living and dining room featuring a full wall of floor to ceiling windows. Step out onto your large third floor balcony, facing green space. The perfect spot to enjoy a morning coffee or an evening beverage. Back inside, you'll find the kitchen features ample countertop space, as well as plenty of storage for all your cooking or baking needs. Down the hall you'll find a good size primary bedroom, as well as a second bedroom featuring a floor to ceiling window. A 4-piece washroom completes this home. This condo is conveniently located near schools, parks, the Hanlon expressway, shopping, green space and more! (id:59646)
Property Details
| MLS® Number | 40652736 |
| Property Type | Single Family |
| Amenities Near By | Park, Place Of Worship, Playground, Public Transit, Schools, Shopping |
| Features | Balcony, Laundry- Coin Operated |
| Parking Space Total | 1 |
Building
| Bathroom Total | 1 |
| Bedrooms Above Ground | 2 |
| Bedrooms Total | 2 |
| Appliances | Refrigerator, Stove |
| Basement Type | None |
| Constructed Date | 1972 |
| Construction Style Attachment | Attached |
| Cooling Type | None |
| Exterior Finish | Brick |
| Heating Type | Baseboard Heaters |
| Stories Total | 1 |
| Size Interior | 869 Sqft |
| Type | Apartment |
| Utility Water | Municipal Water |
Land
| Access Type | Highway Access |
| Acreage | No |
| Land Amenities | Park, Place Of Worship, Playground, Public Transit, Schools, Shopping |
| Sewer | Municipal Sewage System |
| Size Total Text | Unknown |
| Zoning Description | R4 |
Rooms
| Level | Type | Length | Width | Dimensions |
|---|---|---|---|---|
| Main Level | Living Room | 19'1'' x 17'3'' | ||
| Main Level | Kitchen | 9'10'' x 7'5'' | ||
| Main Level | Bedroom | 17'7'' x 8'1'' | ||
| Main Level | Primary Bedroom | 13'8'' x 9'5'' | ||
| Main Level | 4pc Bathroom | 7'5'' x 5'0'' |
https://www.realtor.ca/real-estate/27474105/91-conroy-crescent-unit-304-guelph
Interested?
Contact us for more information






































