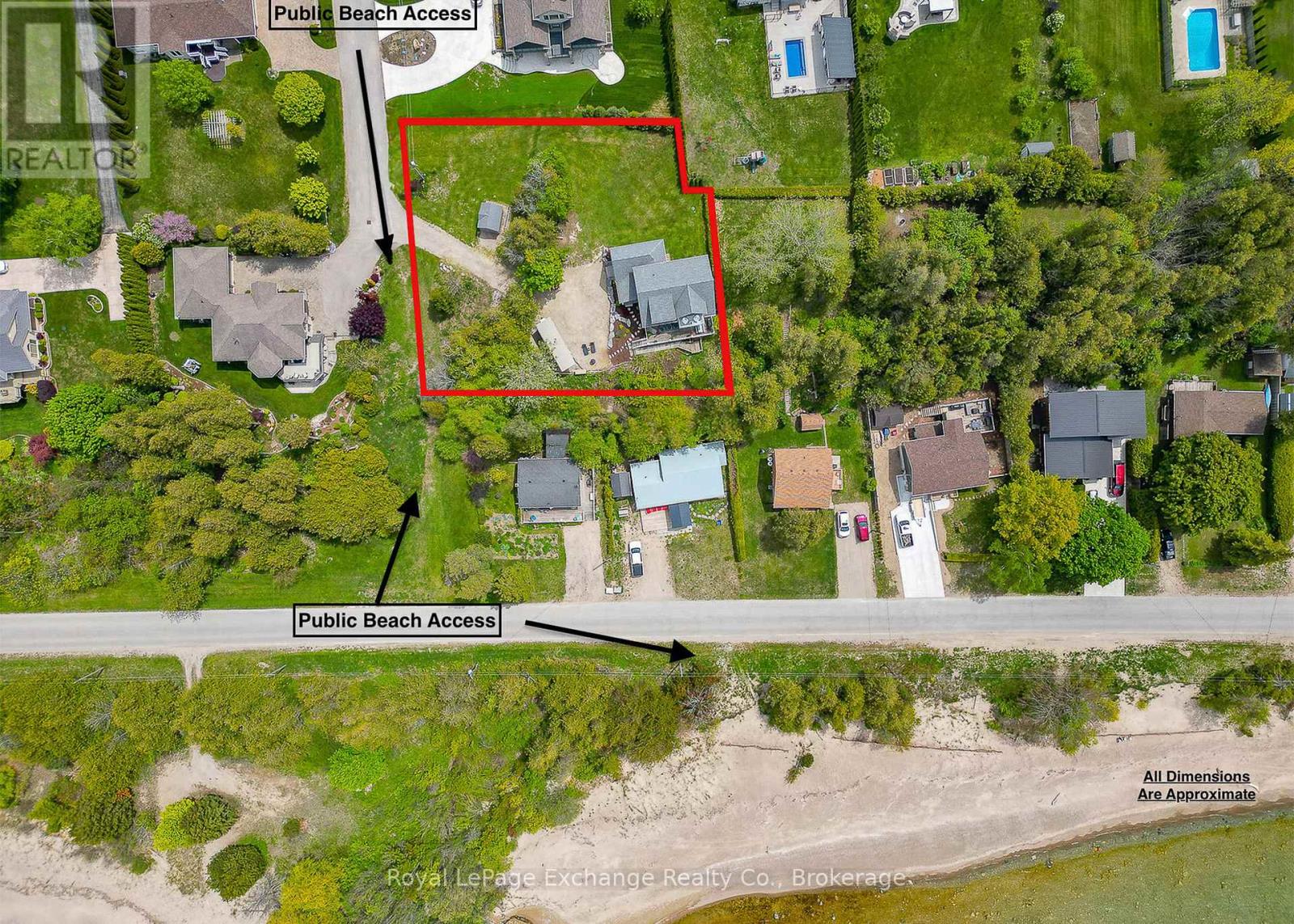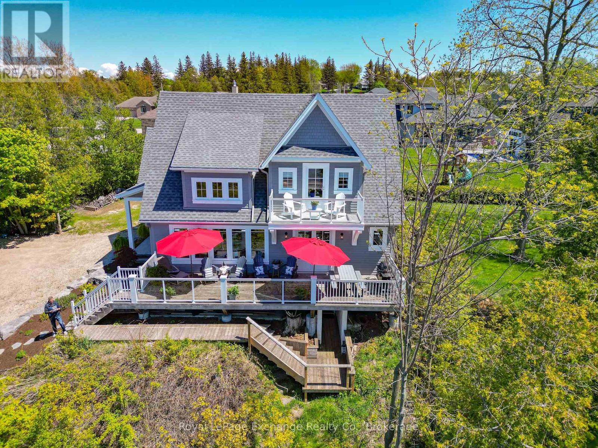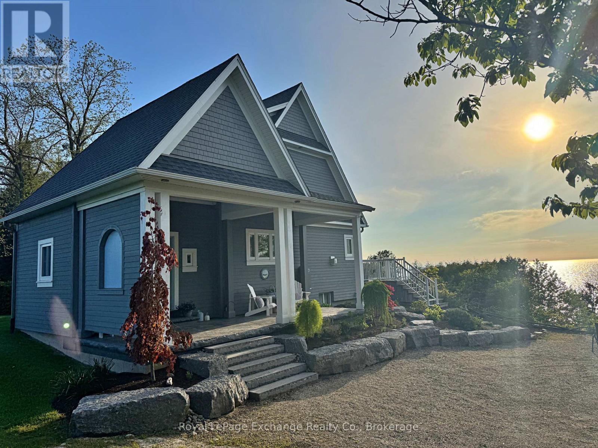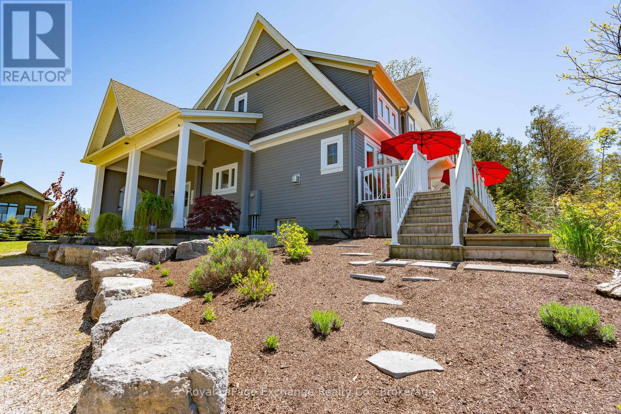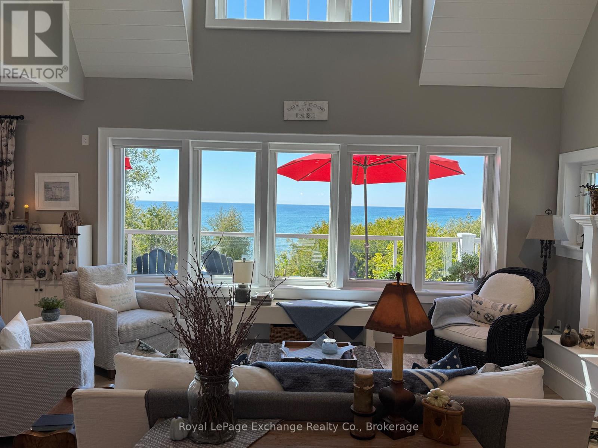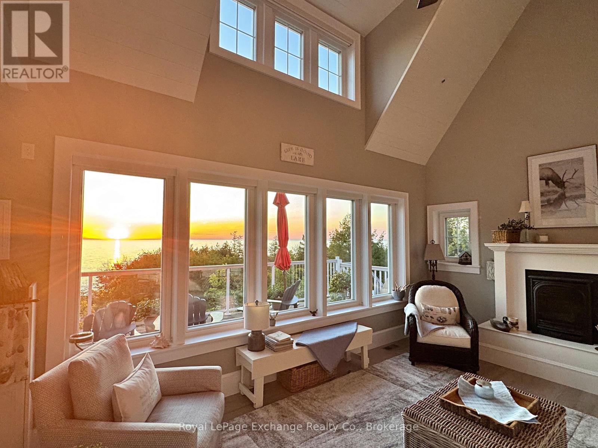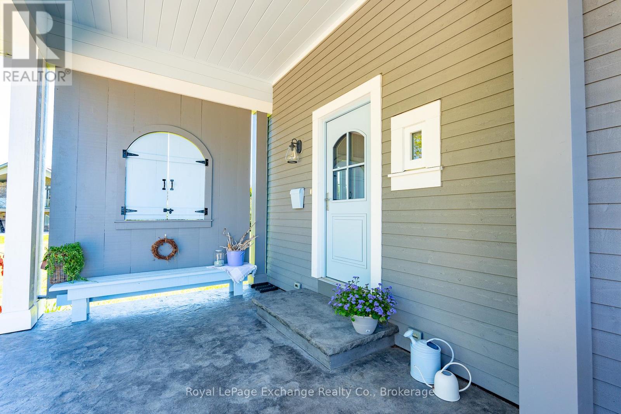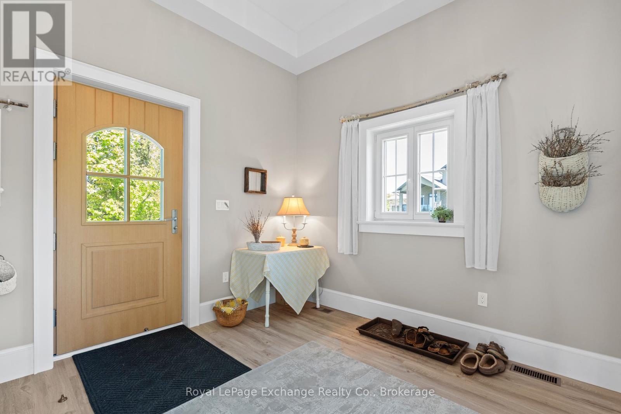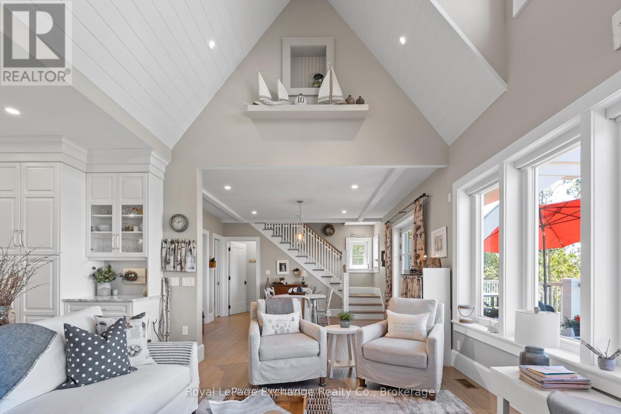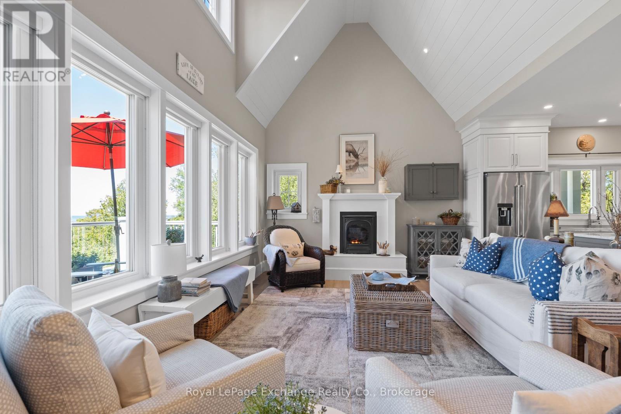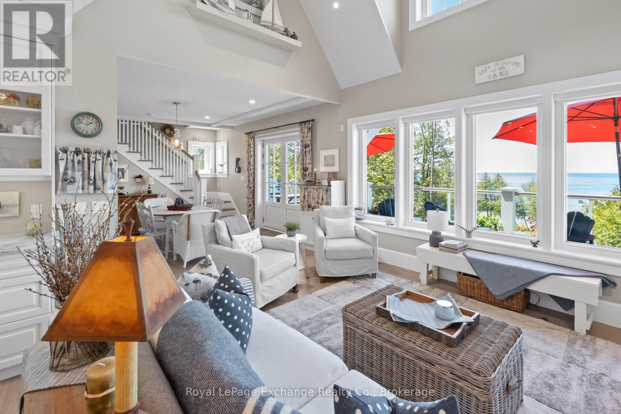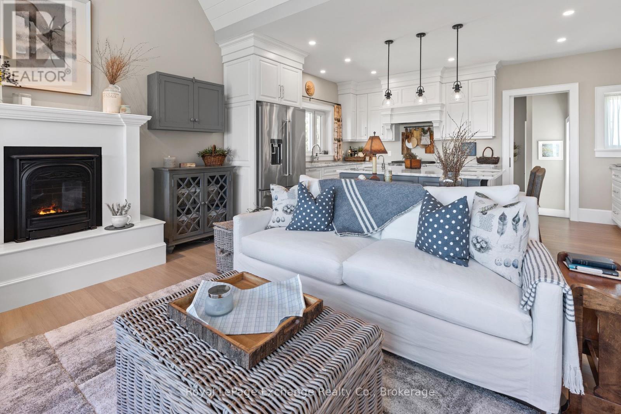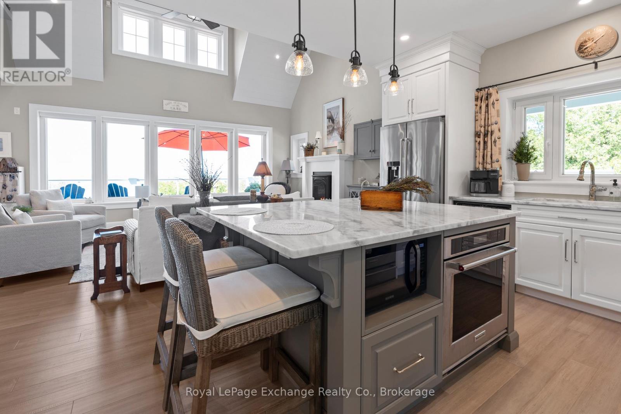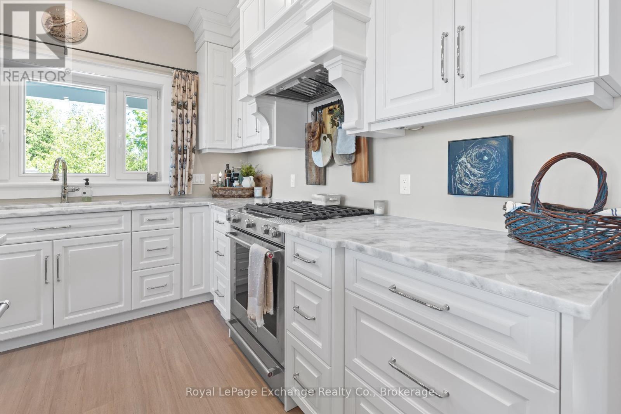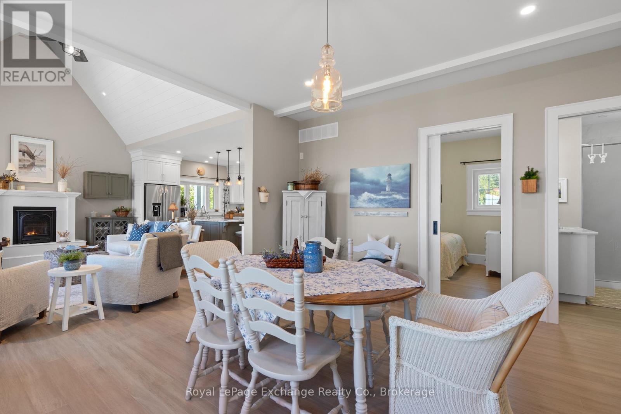2 Bedroom
2 Bathroom
2000 - 2500 sqft
Fireplace
Air Exchanger
Forced Air
Landscaped
$1,349,000
Stunning Lake House with unmatched sunset over Lake Huron's Boiler Beach: Experience the beauty of this modern, meticulously crafted home, built 4 years ago to high-performance building standards. Nearly 1/2 acre, this exquisite home offers 2,074 sq of luxurious finished living space, seamlessly blending with its picturesque setting. The large stamped concrete covered entry porch and beautifully arranged armour stone gardens set a welcoming arrival tone. Inside is a bright and airy atmosphere enhanced by superior air sealing ensuring exceptional efficiencies and comfort. The open-concept living area features a vaulted wooden ceiling & huge lakeview windows and a propane fireplace, ideal for cozy gatherings. This home is a chef's dream, showcasing a deluxe custom kitchen by Chervin, complete with high-end KitchenAid appliances, including two ovens, and an ultra-quiet Bosch dishwasher & Italian Falmec Fan. The centerpiece is a massive granite island perfect for casual dining or entertaining. Just steps away, a full 39ft. deck offers breathtaking views of the lake, with aluminum and glass railings for unobstructed sight lines of mesmerizing sunsets.The bedroom layout offers two bedrooms and two luxurious bathrooms. The master suite serves as a private sanctuary. It features a vaulted ceiling, a large ensuite bathroom (marble flooring w/ infloor heat), a breakfast nook & a private balcony overlooking the serene waters. Begin your days with lake view balcony coffee surrounded by the tranquility of nature. Additional highlights include an efficient geothermal heating and cooling system, all triple-glazed windows & doors, & a fully equipped, partially framed, basement with walkout ready for your ideas. This home is not just about luxury; it's about living harmoniously with the beauty that surrounds it. Don't miss this opportunity to make this stunning property your own! Schedule your private showing today. Immerse yourself in lakeside living at its finest. (id:59646)
Property Details
|
MLS® Number
|
X12179623 |
|
Property Type
|
Single Family |
|
Community Name
|
Huron-Kinloss |
|
Amenities Near By
|
Beach, Hospital |
|
Community Features
|
School Bus |
|
Equipment Type
|
Propane Tank |
|
Features
|
Irregular Lot Size, Carpet Free, Sump Pump |
|
Parking Space Total
|
5 |
|
Rental Equipment Type
|
Propane Tank |
|
Structure
|
Deck, Patio(s), Porch, Shed |
|
View Type
|
View, Lake View, Direct Water View |
|
Water Front Name
|
Lake Huron |
Building
|
Bathroom Total
|
2 |
|
Bedrooms Above Ground
|
2 |
|
Bedrooms Total
|
2 |
|
Age
|
0 To 5 Years |
|
Amenities
|
Fireplace(s) |
|
Appliances
|
Water Heater, Dishwasher, Dryer, Stove, Washer, Window Coverings, Refrigerator |
|
Basement Features
|
Walk Out |
|
Basement Type
|
N/a |
|
Construction Status
|
Insulation Upgraded |
|
Construction Style Attachment
|
Detached |
|
Cooling Type
|
Air Exchanger |
|
Exterior Finish
|
Wood |
|
Fire Protection
|
Smoke Detectors, Monitored Alarm |
|
Fireplace Present
|
Yes |
|
Fireplace Total
|
1 |
|
Foundation Type
|
Concrete, Block |
|
Heating Type
|
Forced Air |
|
Stories Total
|
2 |
|
Size Interior
|
2000 - 2500 Sqft |
|
Type
|
House |
|
Utility Power
|
Generator |
|
Utility Water
|
Municipal Water |
Parking
Land
|
Access Type
|
Public Road |
|
Acreage
|
No |
|
Land Amenities
|
Beach, Hospital |
|
Landscape Features
|
Landscaped |
|
Sewer
|
Septic System |
|
Size Depth
|
140 Ft ,2 In |
|
Size Frontage
|
141 Ft ,2 In |
|
Size Irregular
|
141.2 X 140.2 Ft |
|
Size Total Text
|
141.2 X 140.2 Ft|under 1/2 Acre |
|
Zoning Description
|
R1/ep |
Rooms
| Level |
Type |
Length |
Width |
Dimensions |
|
Second Level |
Primary Bedroom |
7.62 m |
5.26 m |
7.62 m x 5.26 m |
|
Second Level |
Bathroom |
3.78 m |
2.82 m |
3.78 m x 2.82 m |
|
Second Level |
Other |
5.18 m |
1.22 m |
5.18 m x 1.22 m |
|
Basement |
Family Room |
9.6 m |
7.47 m |
9.6 m x 7.47 m |
|
Basement |
Laundry Room |
4.11 m |
3.89 m |
4.11 m x 3.89 m |
|
Basement |
Bedroom 3 |
2.74 m |
2.2 m |
2.74 m x 2.2 m |
|
Basement |
Bathroom |
2.01 m |
1.75 m |
2.01 m x 1.75 m |
|
Basement |
Exercise Room |
3.35 m |
2.99 m |
3.35 m x 2.99 m |
|
Main Level |
Living Room |
5.44 m |
3.96 m |
5.44 m x 3.96 m |
|
Main Level |
Dining Room |
4.27 m |
4.42 m |
4.27 m x 4.42 m |
|
Main Level |
Kitchen |
5.26 m |
3.68 m |
5.26 m x 3.68 m |
|
Main Level |
Bedroom 2 |
3.15 m |
3.05 m |
3.15 m x 3.05 m |
|
Main Level |
Foyer |
3.96 m |
4.11 m |
3.96 m x 4.11 m |
|
Main Level |
Bathroom |
3.05 m |
1.98 m |
3.05 m x 1.98 m |
Utilities
|
Cable
|
Installed |
|
Electricity
|
Installed |
https://www.realtor.ca/real-estate/28380175/909-patts-place-huron-kinloss-huron-kinloss


