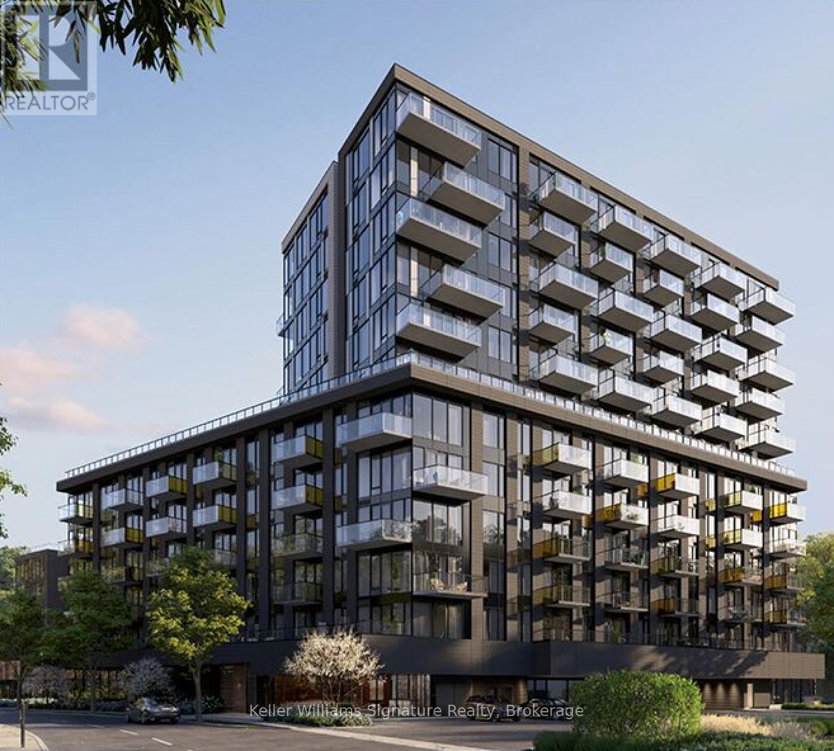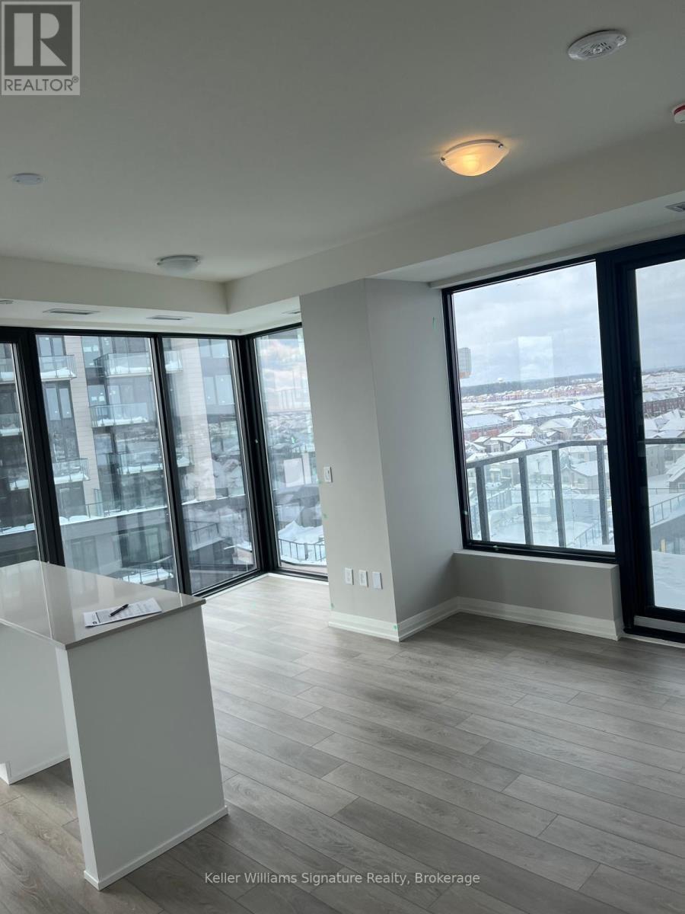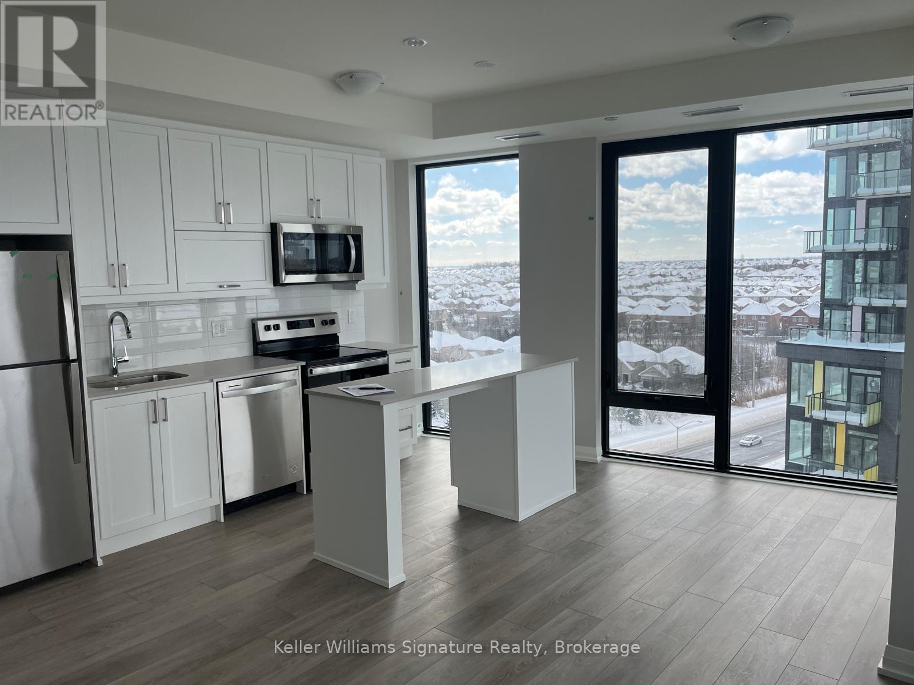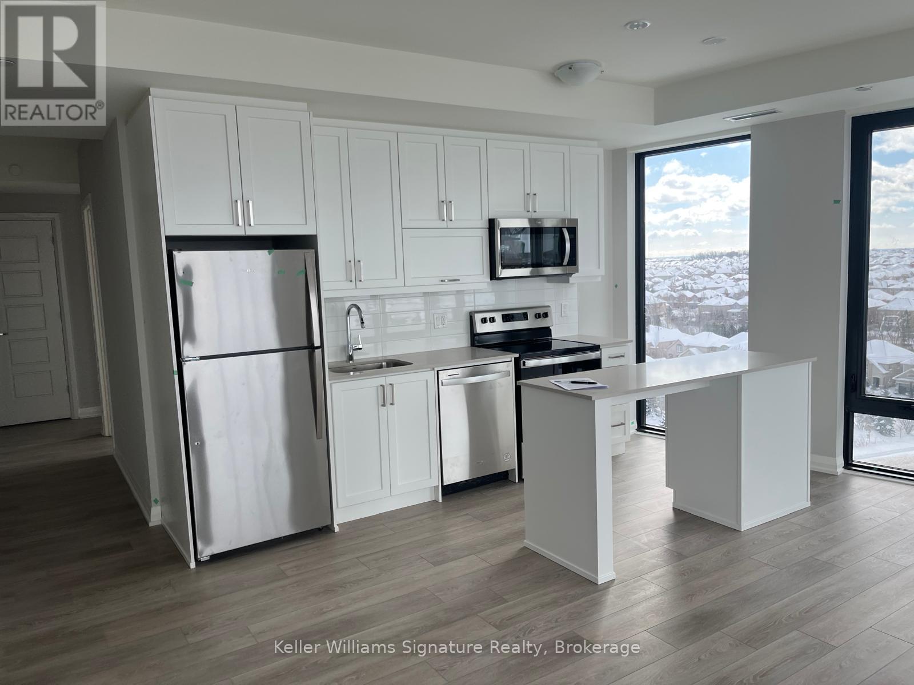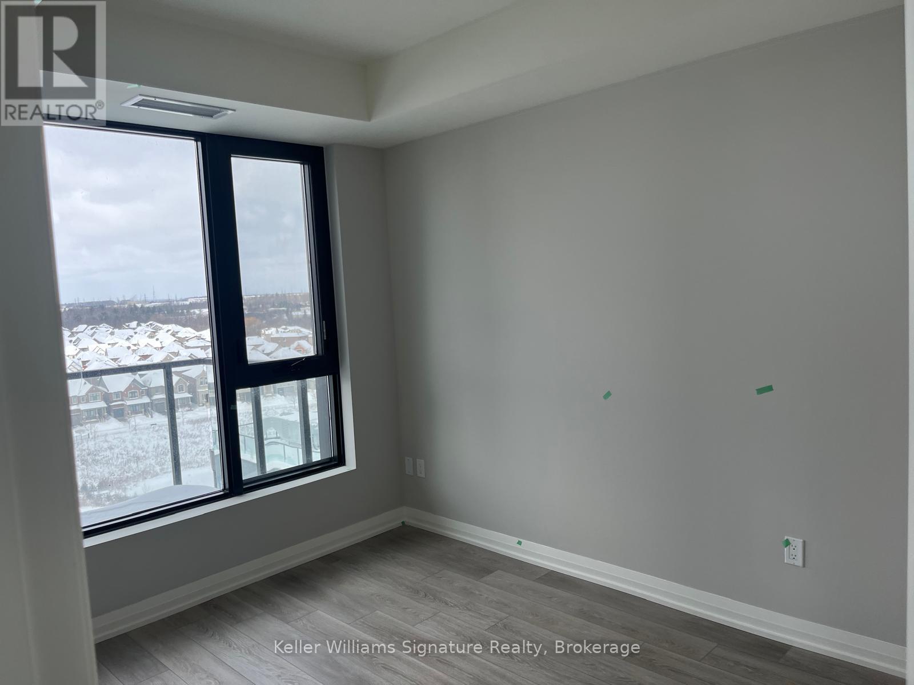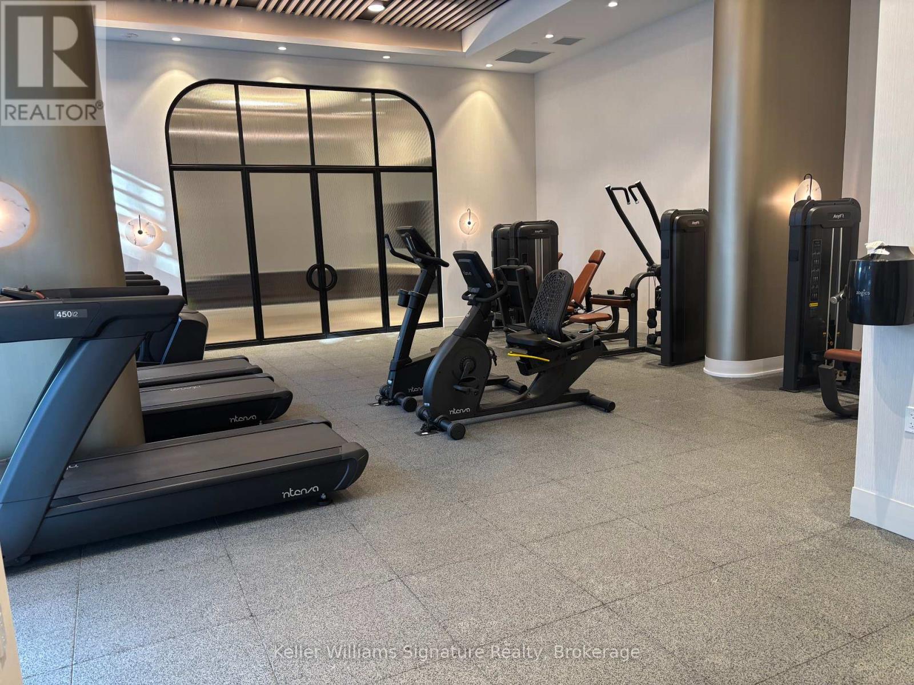3 Bedroom
2 Bathroom
900 - 999 sqft
Central Air Conditioning
Forced Air
$3,000 Monthly
Welcome to Clockwork at Upper Joshua Creek by Mattamy Homes, where modern design meets luxury living in one of Oakville's most desirable communities. This brand-new 2-bedroom plus den, 2-bathroom corner suite offers 900 sq. ft. of thoughtfully designed interior space, complemented by a spacious 115sq.ft. North facing balcony perfect for outdoor relaxing and entertainment. With an open-concept layout and floor-to-ceiling windows, this sun-filled suite is bathed in natural light throughout the day. The stylish kitchen features sleek built-in stainless steel appliances, while the spacious living and dining areas provide a seamless flow for both everyday comfort and entertaining. For added convenience, the unit includes one underground parking space and a private storage locker. Ideally located in the heart of Upper Joshua Creek, this prime address offers a perfect balance of suburban tranquility and urban convenience. Enjoy close proximity to top-rated schools, scenic parks, and walking trails ideal for families, professionals, and nature enthusiasts alike. Just minutes from Oakville's premier shopping and dining destinations, the location also provides easy access to major highways, GO Transit, and public transportation, ensuring effortless commuting.Residents of Clockwork benefit from an array of luxury amenities, including a 24-hour concierge, state-of-the-art fitness center, rooftop lounge, party room, and more. Whether you're a professional, student, or small family, this beautifully designed condo offers an exceptional place to call home.Don't miss the opportunity to live in one of Oakville's most vibrant and sought-after communities. This is modern living at its finest. (id:59646)
Property Details
|
MLS® Number
|
W12150818 |
|
Property Type
|
Single Family |
|
Community Name
|
1010 - JM Joshua Meadows |
|
Community Features
|
Pet Restrictions |
|
Features
|
Balcony |
|
Parking Space Total
|
1 |
Building
|
Bathroom Total
|
2 |
|
Bedrooms Above Ground
|
2 |
|
Bedrooms Below Ground
|
1 |
|
Bedrooms Total
|
3 |
|
Age
|
New Building |
|
Amenities
|
Storage - Locker |
|
Appliances
|
Dishwasher, Dryer, Microwave, Oven, Washer, Window Coverings |
|
Cooling Type
|
Central Air Conditioning |
|
Exterior Finish
|
Concrete, Steel |
|
Heating Type
|
Forced Air |
|
Size Interior
|
900 - 999 Sqft |
|
Type
|
Apartment |
Parking
Land
Rooms
| Level |
Type |
Length |
Width |
Dimensions |
|
Main Level |
Living Room |
2.8 m |
5.6 m |
2.8 m x 5.6 m |
|
Main Level |
Dining Room |
2.8 m |
5.6 m |
2.8 m x 5.6 m |
|
Main Level |
Kitchen |
4.3 m |
2.1 m |
4.3 m x 2.1 m |
|
Main Level |
Primary Bedroom |
4 m |
2.7 m |
4 m x 2.7 m |
|
Main Level |
Bedroom |
3.1 m |
2.7 m |
3.1 m x 2.7 m |
|
Main Level |
Den |
3.1 m |
2.2 m |
3.1 m x 2.2 m |
|
Main Level |
Bathroom |
|
|
Measurements not available |
|
Main Level |
Bathroom |
|
|
Measurements not available |
|
Main Level |
Laundry Room |
|
|
Measurements not available |
https://www.realtor.ca/real-estate/28317789/909-1415-dundas-street-e-oakville-jm-joshua-meadows-1010-jm-joshua-meadows

