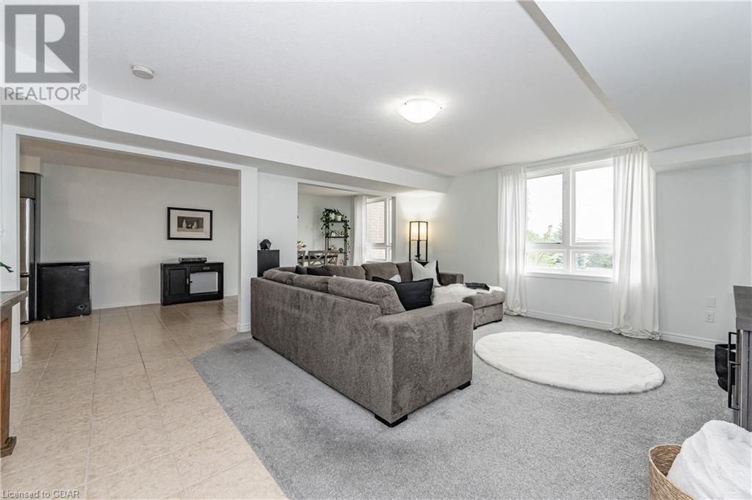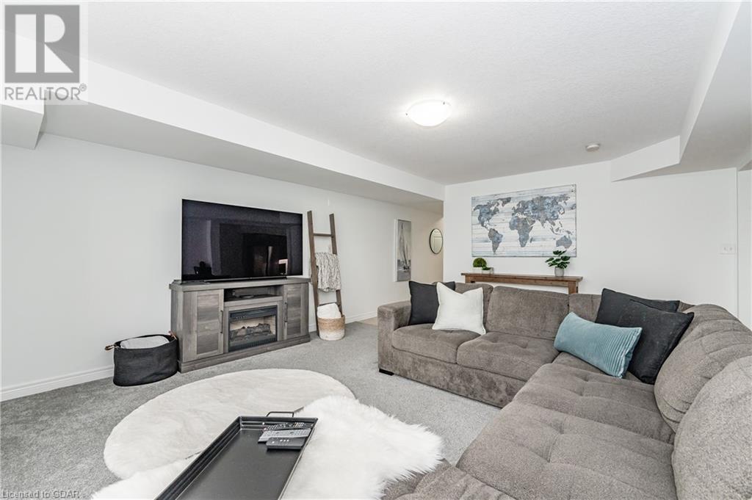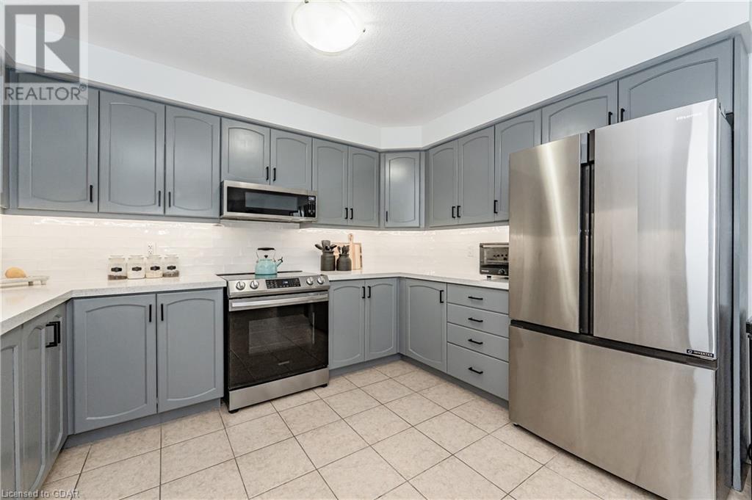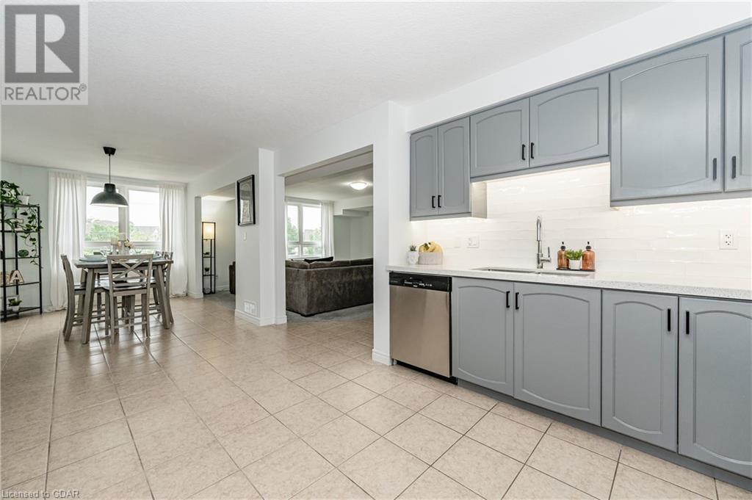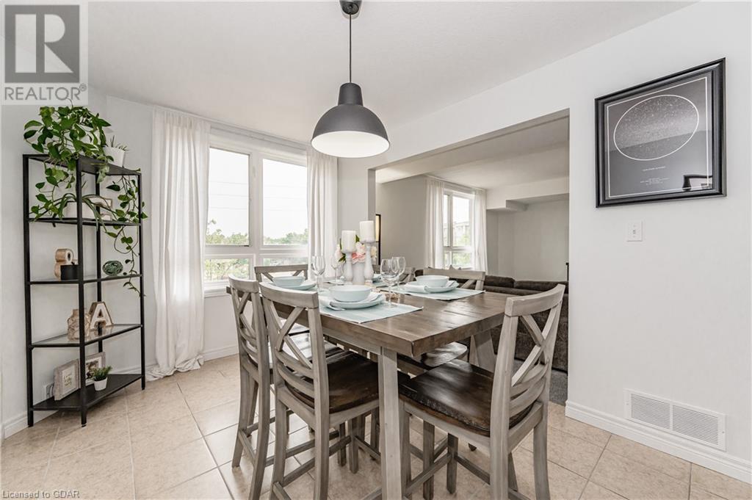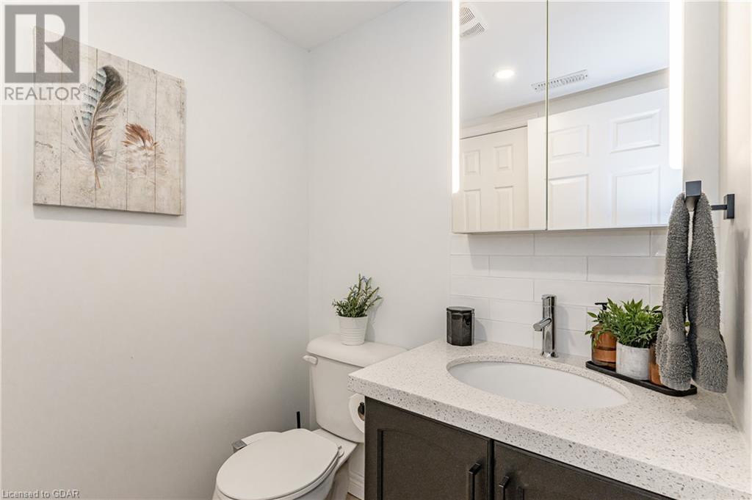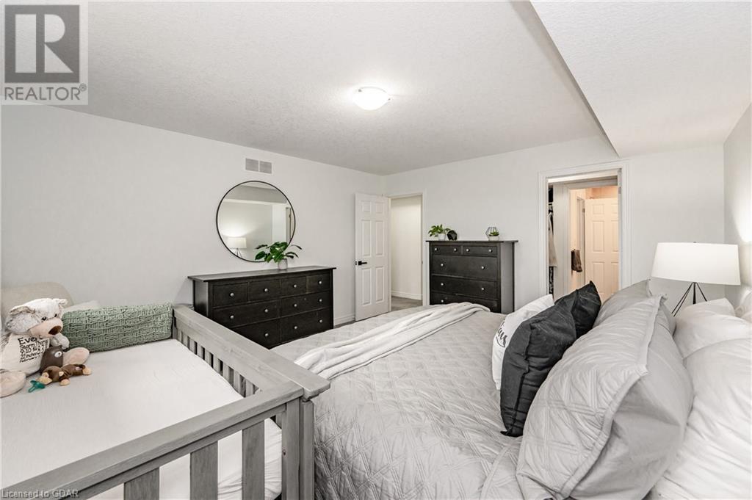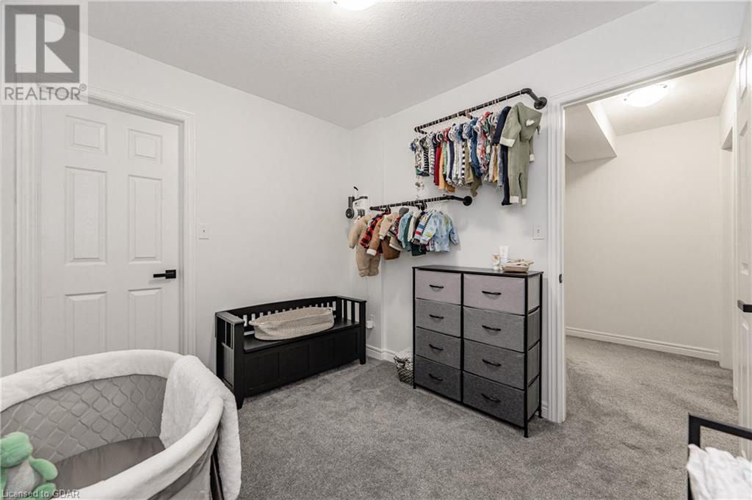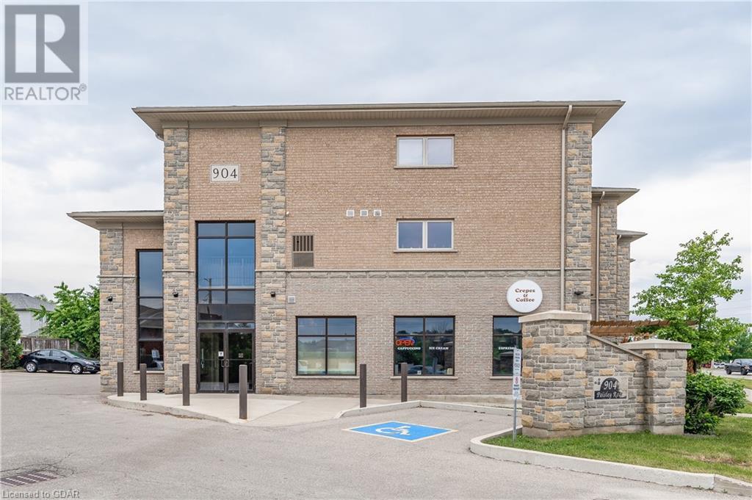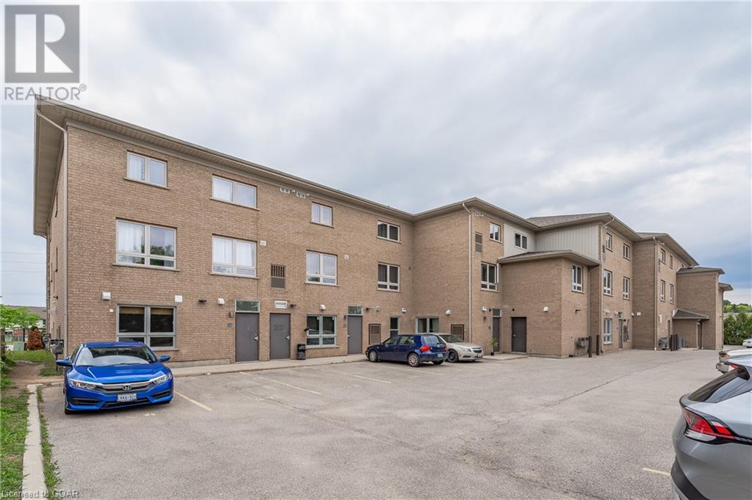904 Paisley Road Unit# 203 Guelph, Ontario N1K 0C6
$629,000Maintenance, Insurance, Landscaping, Property Management, Other, See Remarks, Parking
$438 Monthly
Maintenance, Insurance, Landscaping, Property Management, Other, See Remarks, Parking
$438 MonthlyNestled in the City of Guelph, this stunning upgraded 2 storey condo offers a perfect blend of contemporary design, elegant finishes, and an enviable location. Step inside and allow yourself to be captivated by the charm and beauty of this remarkable condo. Located conveniently beside public transit, this is an investment opportunity awaiting! As you enter, you are greeted by an open-concept living space that exudes a sense of grandeur. This 2 bedroom, plus a DEN and 2 bathroom unit is fully upgraded and is over 1500 square feet of finished living space! The main floor space includes a large kitchen with upgraded appliances, granite countertops, a dining room and a grand living room space. Upstairs, a primary bedroom with a walk in closet and a 4 piece bathroom, a second bedroom plus a bonus DEN room that could be used as an office space. There is upper level laundry, and a large walk in storage closet off the den room for ultimate storage space. Located in a prime neighbourhood, this upgraded condo also provides access to a wealth of nearby attractions. From Coffee Shops, to a Fitness Centre, Costco, Grocery Stores, Restaurants, access to the 401 and much more! Everything you desire is just a short distance away. Immerse yourself in the vibrant local culture, explore nearby parks, or indulge in a leisurely stroll along the streets. Book your showing today! (id:43844)
Property Details
| MLS® Number | 40437008 |
| Property Type | Single Family |
| Amenities Near By | Park, Playground, Public Transit, Schools, Shopping |
| Features | Park/reserve |
| Parking Space Total | 1 |
Building
| Bathroom Total | 2 |
| Bedrooms Above Ground | 2 |
| Bedrooms Total | 2 |
| Appliances | Dishwasher, Dryer, Refrigerator, Stove, Washer, Microwave Built-in |
| Architectural Style | 2 Level |
| Basement Type | None |
| Constructed Date | 2014 |
| Construction Style Attachment | Attached |
| Cooling Type | Central Air Conditioning |
| Exterior Finish | Brick, Stone |
| Foundation Type | Poured Concrete |
| Half Bath Total | 1 |
| Heating Fuel | Natural Gas |
| Heating Type | Forced Air |
| Stories Total | 2 |
| Size Interior | 1585 |
| Type | Apartment |
| Utility Water | Municipal Water |
Parking
| Visitor Parking |
Land
| Access Type | Highway Access |
| Acreage | No |
| Land Amenities | Park, Playground, Public Transit, Schools, Shopping |
| Sewer | Municipal Sewage System |
| Zoning Description | Or-41 |
Rooms
| Level | Type | Length | Width | Dimensions |
|---|---|---|---|---|
| Second Level | Den | 9'6'' x 8'1'' | ||
| Second Level | Bedroom | 14'7'' x 11'8'' | ||
| Second Level | Full Bathroom | 8'11'' x 5'1'' | ||
| Second Level | Primary Bedroom | 14'8'' x 13'5'' | ||
| Main Level | Foyer | 9'8'' x 7'7'' | ||
| Main Level | 2pc Bathroom | 5'8'' x 5'1'' | ||
| Main Level | Kitchen | 9'2'' x 11'11'' | ||
| Main Level | Dining Room | 18'11'' x 9'10'' | ||
| Main Level | Living Room | 18'5'' x 15'11'' |
https://www.realtor.ca/real-estate/25724113/904-paisley-road-unit-203-guelph
Interested?
Contact us for more information


