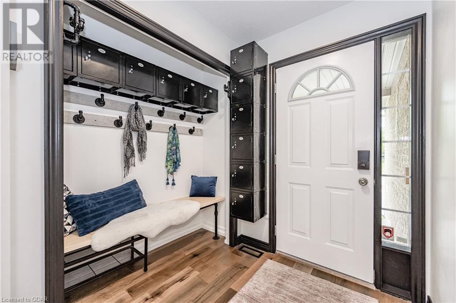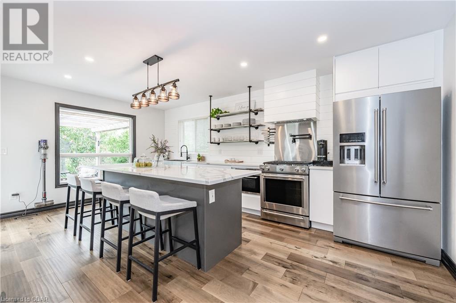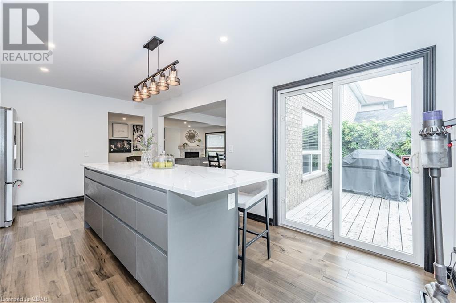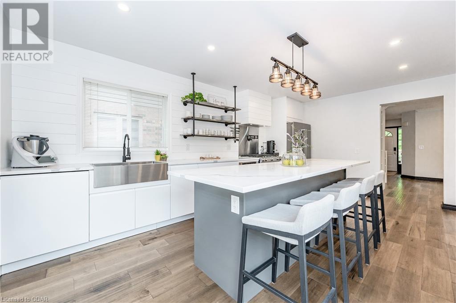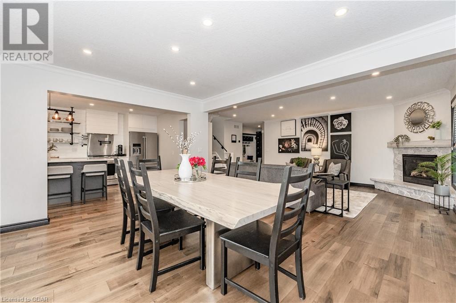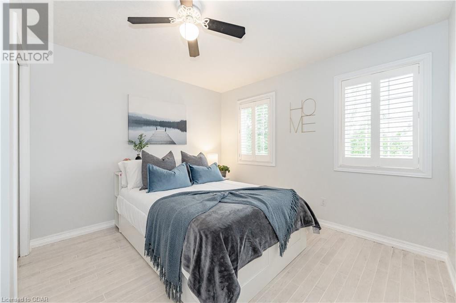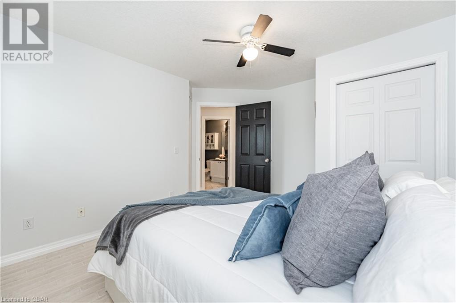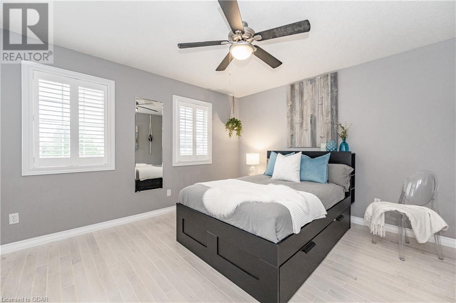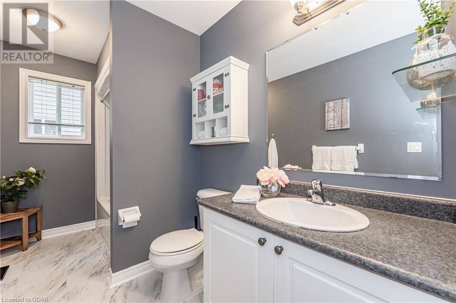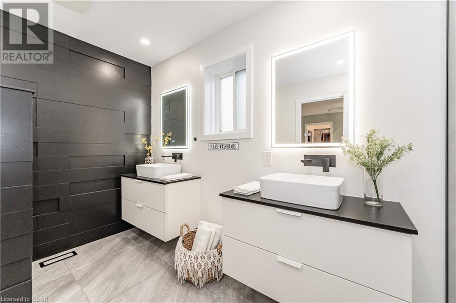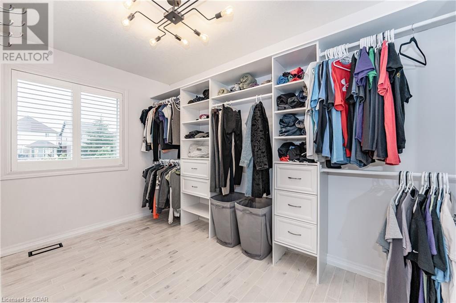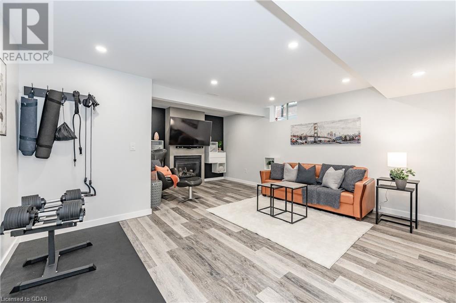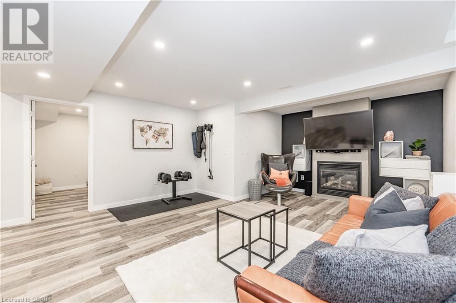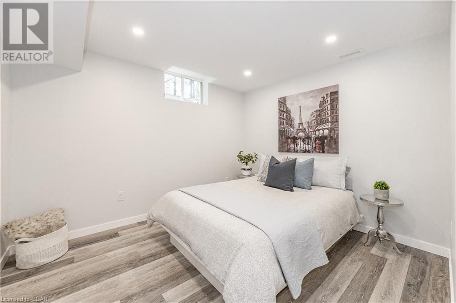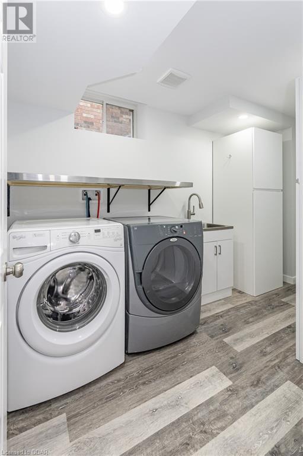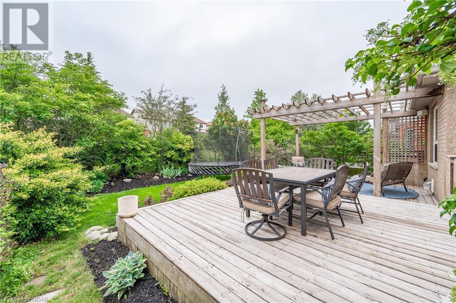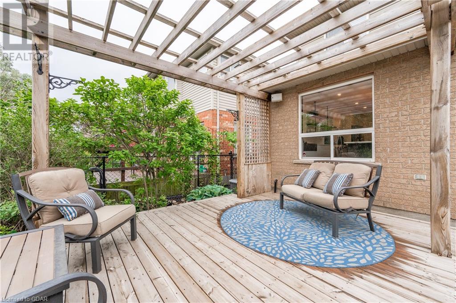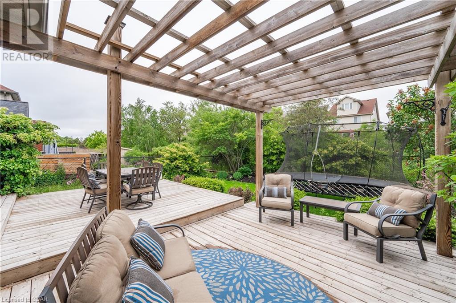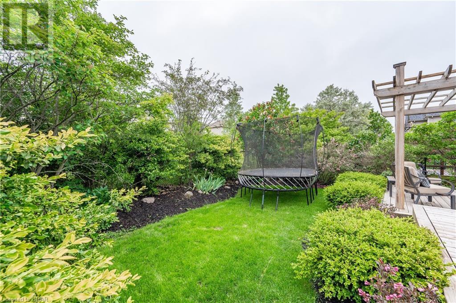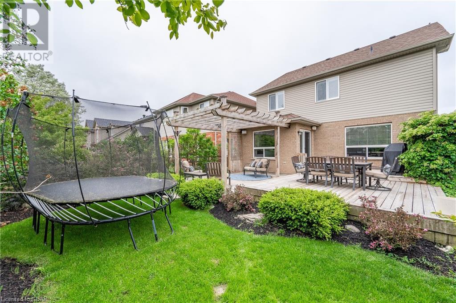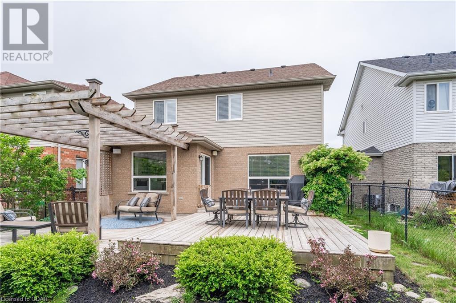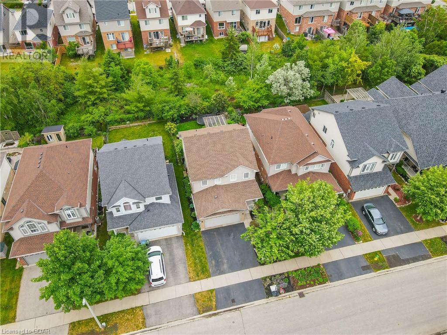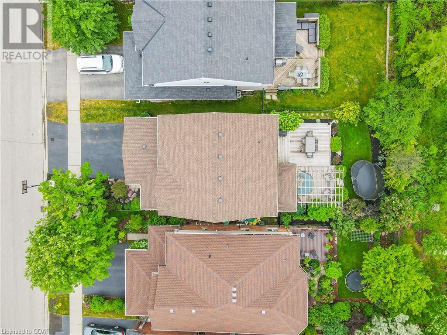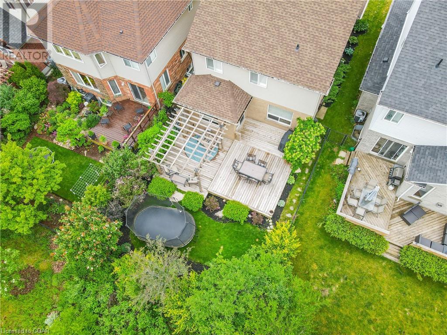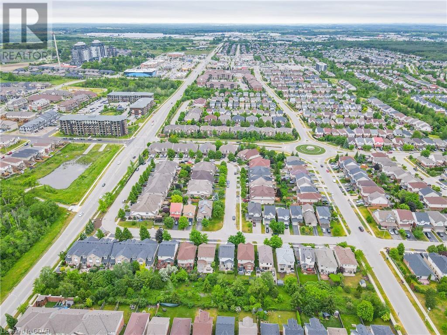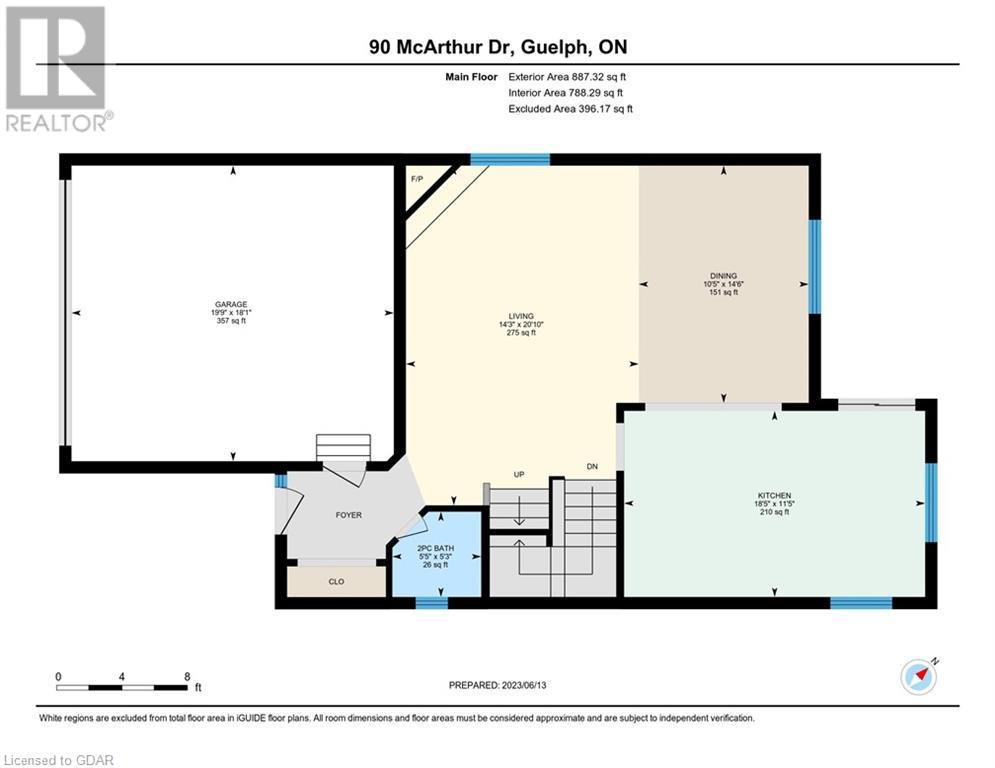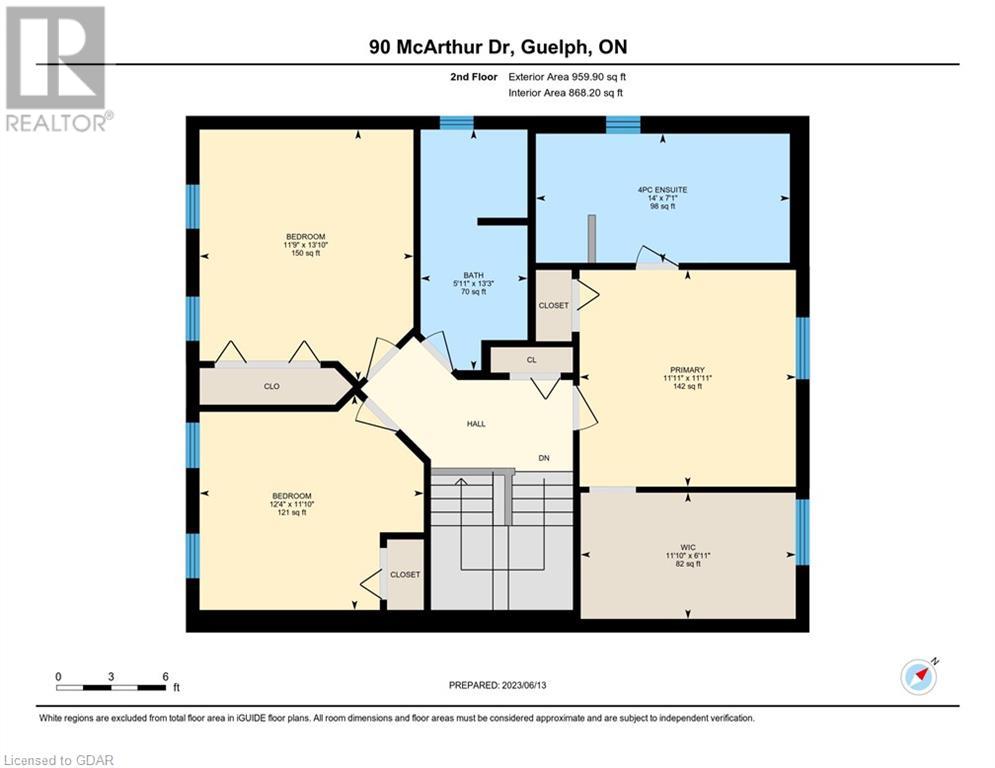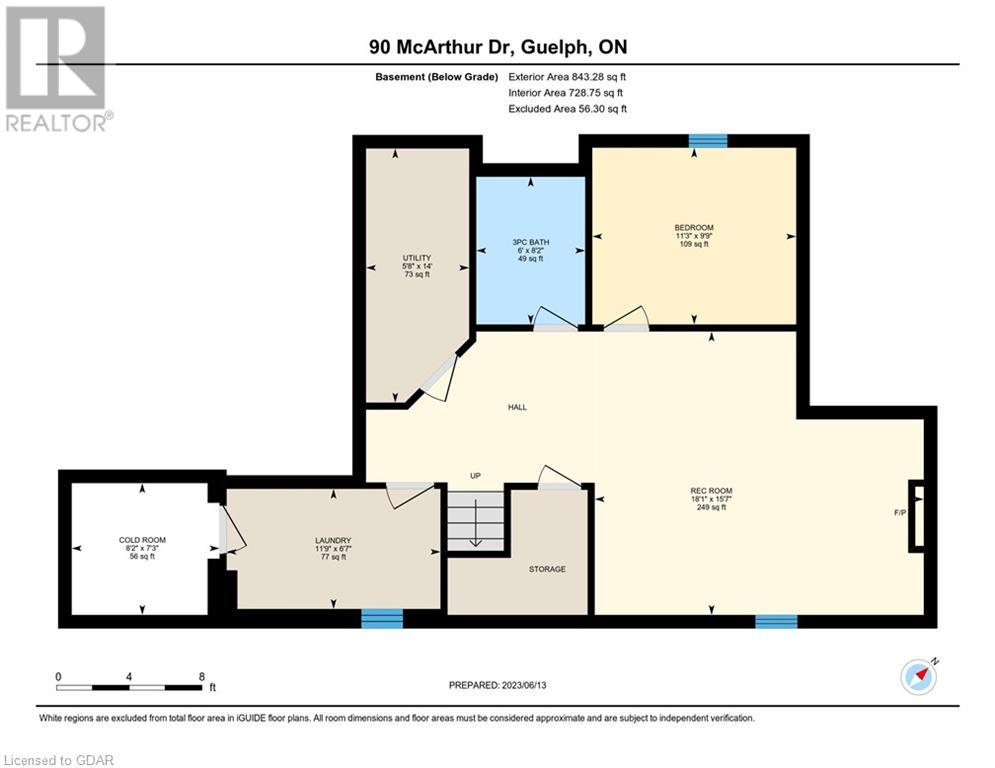4 Bedroom
4 Bathroom
1847
2 Level
Fireplace
Central Air Conditioning
Forced Air
$1,175,000
This detached with double garage is stunning! Modern updates in almost every room, on every level. Main level has hand-scraped hardwood flooring, gas fireplace with stone surround, high-end kitchen complete with island, quartz counters, custom backsplash, stainless steel appliances, handsfree garbage drawer, and pot lights. There is also a large dining room and beautiful 2-piece bath. The backyard is fully fenced with two decks for sitting, a gazebo and backs onto a greenspace buffer for ultimate privacy in a family-friendly neighborhood like this. Upper level has hardwood flooring in the three bedrooms, California shutters, updated primary bedroom with massive walk-in closet and custom shelving, upgraded ensuite with his/her sinks, curbless shower with oversize tile and rain showerhead. There is also another full bathroom on this level. Downstairs is finished with a fourth bedroom, large family room with a gas fireplace, pot lights, luxury vinyl plank flooring, updated laundry room with storage and sink, plus a striking bathroom featuring quartz counters and tiled curbless shower with glass surround. All of the work is done here and you will love the selections and finishes! Hot water heater owned, natural gas BBQ hookup in backyard, furnace and AC (2004), roof (2017), kitchen (2019), basement (2021), upstairs reno (2021). (id:43844)
Property Details
|
MLS® Number
|
40436619 |
|
Property Type
|
Single Family |
|
Amenities Near By
|
Park, Place Of Worship, Playground, Public Transit, Schools |
|
Community Features
|
Quiet Area, School Bus |
|
Equipment Type
|
None |
|
Features
|
Park/reserve, Conservation/green Belt |
|
Rental Equipment Type
|
None |
Building
|
Bathroom Total
|
4 |
|
Bedrooms Above Ground
|
3 |
|
Bedrooms Below Ground
|
1 |
|
Bedrooms Total
|
4 |
|
Appliances
|
Dishwasher, Dryer, Refrigerator, Stove, Water Softener, Washer, Microwave Built-in, Window Coverings |
|
Architectural Style
|
2 Level |
|
Basement Development
|
Finished |
|
Basement Type
|
Full (finished) |
|
Constructed Date
|
2004 |
|
Construction Style Attachment
|
Detached |
|
Cooling Type
|
Central Air Conditioning |
|
Exterior Finish
|
Brick, Vinyl Siding |
|
Fireplace Present
|
Yes |
|
Fireplace Total
|
2 |
|
Foundation Type
|
Poured Concrete |
|
Half Bath Total
|
1 |
|
Heating Fuel
|
Natural Gas |
|
Heating Type
|
Forced Air |
|
Stories Total
|
2 |
|
Size Interior
|
1847 |
|
Type
|
House |
|
Utility Water
|
Municipal Water |
Parking
Land
|
Access Type
|
Highway Nearby |
|
Acreage
|
No |
|
Land Amenities
|
Park, Place Of Worship, Playground, Public Transit, Schools |
|
Sewer
|
Municipal Sewage System |
|
Size Depth
|
110 Ft |
|
Size Frontage
|
36 Ft |
|
Size Total Text
|
Under 1/2 Acre |
|
Zoning Description
|
R1b |
Rooms
| Level |
Type |
Length |
Width |
Dimensions |
|
Second Level |
Primary Bedroom |
|
|
11'11'' x 11'11'' |
|
Second Level |
Bedroom |
|
|
13'10'' x 11'9'' |
|
Second Level |
Bedroom |
|
|
11'10'' x 12'4'' |
|
Second Level |
Full Bathroom |
|
|
13'3'' |
|
Second Level |
4pc Bathroom |
|
|
7'1'' x 14'0'' |
|
Basement |
Utility Room |
|
|
14'0'' x 5'8'' |
|
Basement |
Recreation Room |
|
|
15'7'' x 18'1'' |
|
Basement |
Laundry Room |
|
|
6'7'' x 11'9'' |
|
Basement |
Cold Room |
|
|
7'3'' x 8'2'' |
|
Basement |
Bedroom |
|
|
9'9'' x 11'3'' |
|
Basement |
3pc Bathroom |
|
|
8'2'' x 6'0'' |
|
Main Level |
Living Room |
|
|
20'10'' x 14'3'' |
|
Main Level |
Kitchen |
|
|
11'5'' x 18'5'' |
|
Main Level |
Dining Room |
|
|
14'6'' x 10'5'' |
|
Main Level |
2pc Bathroom |
|
|
5'3'' x 5'5'' |
https://www.realtor.ca/real-estate/25708392/90-mcarthur-drive-guelph




