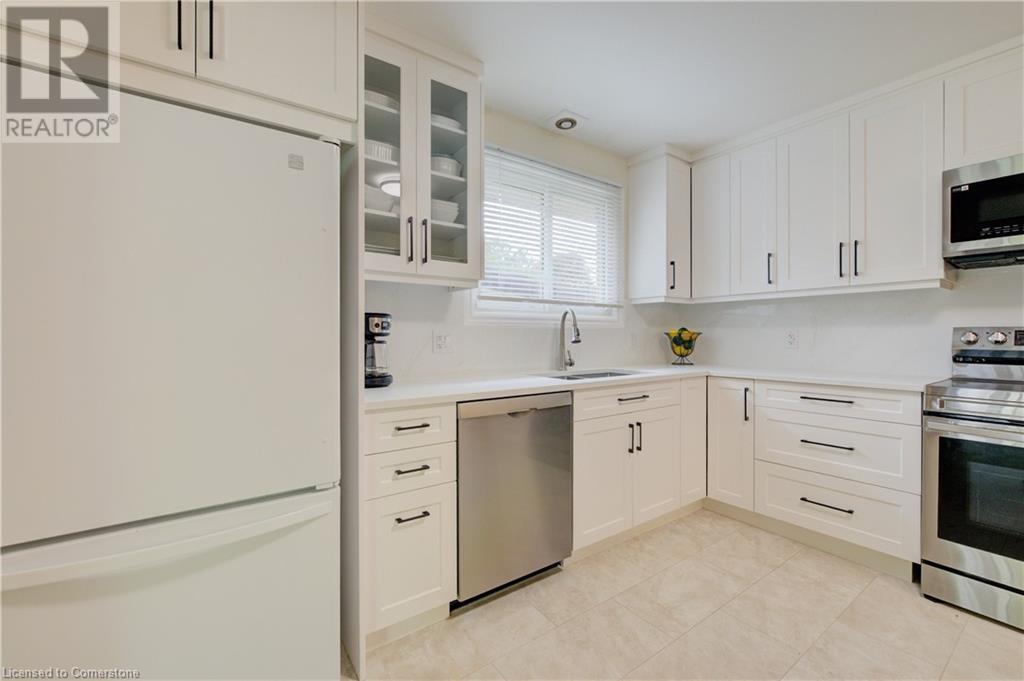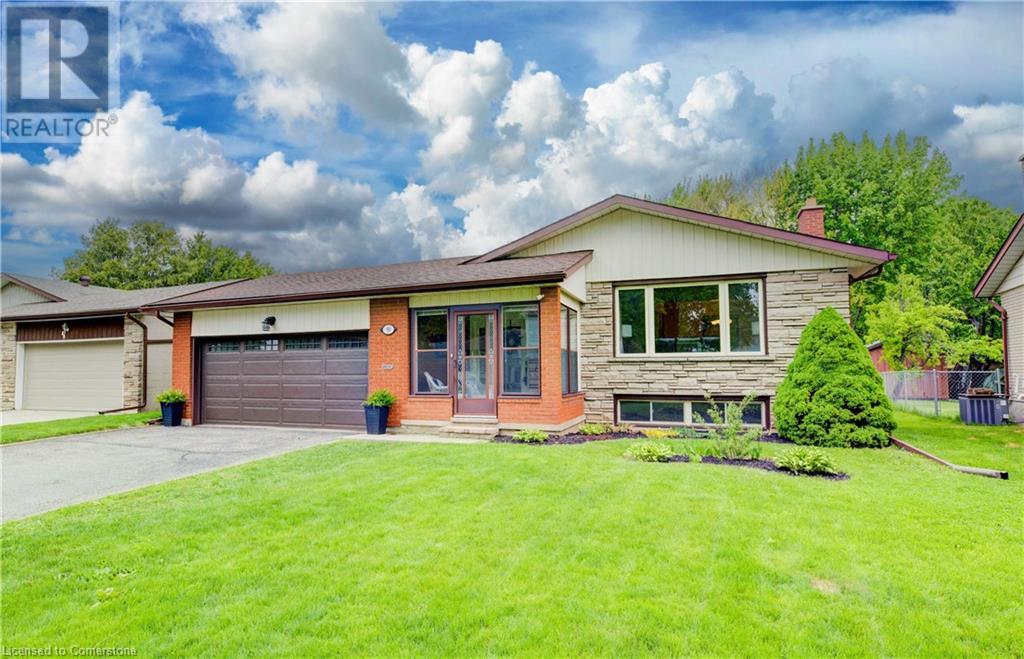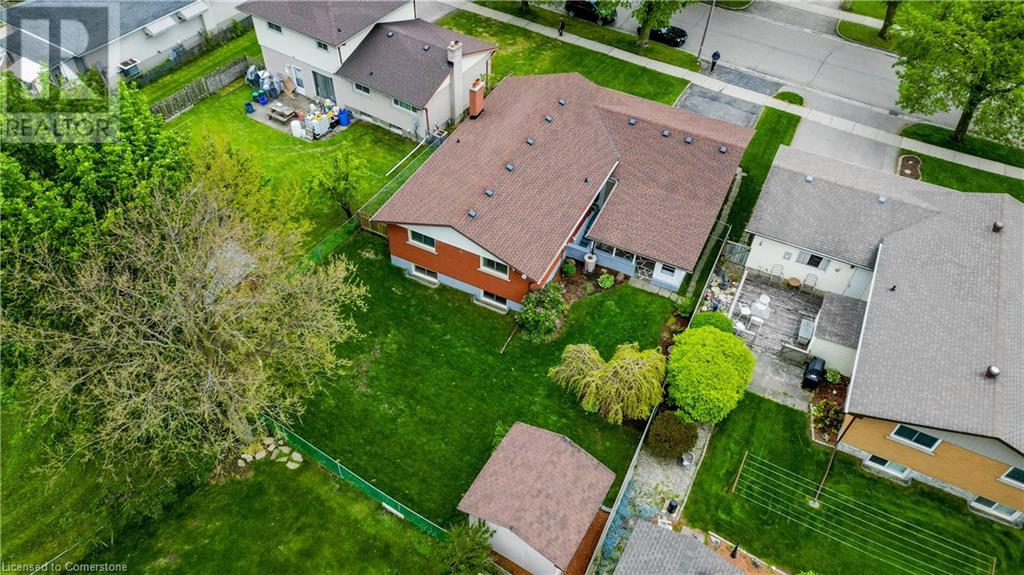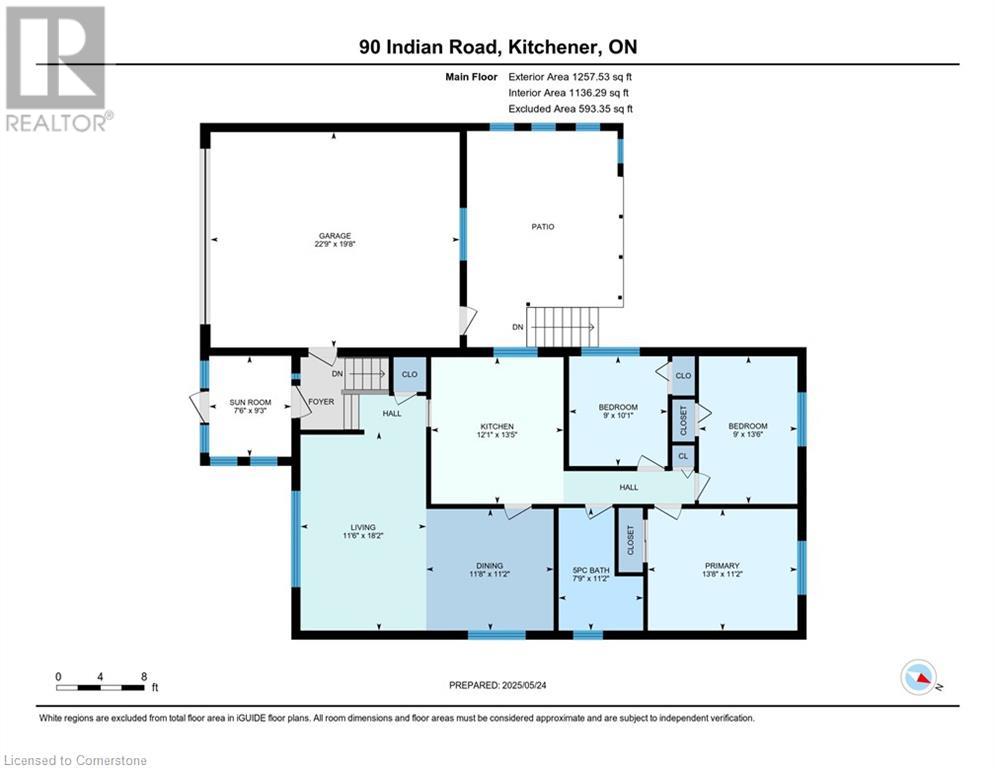90 Indian Road Kitchener, Ontario N2B 2S5
$700,000
OPEN HOUSE Sat May 31 2-4pm. Wow! With over $60,000 in recent updates and a backyard that opens directly onto green space, this charming bungalow offers the rare combination of modern upgrades and tranquil surroundings. Step through the oversized enclosed front porch—perfect for morning coffee or extra storage—and into a bright, carpet-free main floor where original hardwood flows throughout. The open-concept living and dining room invites effortless entertaining, while the brand new kitchen (2024) wows with quartz counters, sleek shaker cabinetry, and room for casual meals in the eat-in area. The main floor bathroom was renovated in 2022 with floor-to-ceiling tile, a double vanity with marble countertop, and a modern tub/shower combo. Three bedrooms on this level offer flexibility for family living or home office needs. Downstairs, the fully finished lower level with its own side entrance, oversized windows, and fourth bedroom presents excellent in-law or income potential. A spacious rec room centers around a charming wood stove set into an Angel stone hearth, and the second bathroom includes a renovated shower (2022). Outside, your own private oasis awaits. The backyard backs directly onto a park, offering peaceful views and added privacy. Relax under the fully covered patio, enjoy the perennial garden, and take advantage of the storage shed and double car garage—upgraded with a new garage door in 2021 and convenient backyard access. Major improvements like a new roof (2019) and front window (2021) ensure peace of mind for years to come. This family-friendly location is just minutes from Crestview Public School, Grand River Collegiate, public transit, and the scenic Walter Bean Trail along the Grand River—perfect for weekend walks or bike rides. You'll also enjoy quick access to Stanley Park Mall, with groceries, pharmacies, restaurants, and a range of shops just around the corner - a rare blend of charm, function, and location—this is the one. (id:59646)
Open House
This property has open houses!
2:00 pm
Ends at:4:00 pm
Property Details
| MLS® Number | 40733377 |
| Property Type | Single Family |
| Neigbourhood | Heritage Park |
| Amenities Near By | Park, Playground, Public Transit, Schools |
| Community Features | Quiet Area, Community Centre |
| Equipment Type | Water Heater |
| Features | Visual Exposure, Paved Driveway |
| Parking Space Total | 6 |
| Rental Equipment Type | Water Heater |
| Structure | Shed |
Building
| Bathroom Total | 2 |
| Bedrooms Above Ground | 3 |
| Bedrooms Below Ground | 1 |
| Bedrooms Total | 4 |
| Appliances | Dishwasher, Dryer, Microwave, Refrigerator, Stove, Washer |
| Architectural Style | Bungalow |
| Basement Development | Finished |
| Basement Type | Full (finished) |
| Constructed Date | 1968 |
| Construction Style Attachment | Detached |
| Cooling Type | Central Air Conditioning |
| Exterior Finish | Brick Veneer, Stone, Vinyl Siding |
| Foundation Type | Poured Concrete |
| Heating Fuel | Natural Gas |
| Heating Type | Forced Air |
| Stories Total | 1 |
| Size Interior | 2543 Sqft |
| Type | House |
| Utility Water | Municipal Water |
Parking
| Attached Garage |
Land
| Acreage | No |
| Fence Type | Fence |
| Land Amenities | Park, Playground, Public Transit, Schools |
| Sewer | Municipal Sewage System |
| Size Depth | 120 Ft |
| Size Frontage | 55 Ft |
| Size Total Text | Under 1/2 Acre |
| Zoning Description | Res-2 |
Rooms
| Level | Type | Length | Width | Dimensions |
|---|---|---|---|---|
| Basement | Bedroom | 23'8'' x 10'11'' | ||
| Basement | Laundry Room | 19'9'' x 11'0'' | ||
| Basement | Office | 20'1'' x 13'3'' | ||
| Basement | 3pc Bathroom | 10'10'' x 4'5'' | ||
| Basement | Storage | 6'9'' x 6'7'' | ||
| Basement | Recreation Room | 24'10'' x 12'9'' | ||
| Main Level | Bedroom | 13'6'' x 9'0'' | ||
| Main Level | Bedroom | 10'1'' x 9'0'' | ||
| Main Level | Primary Bedroom | 13'8'' x 11'2'' | ||
| Main Level | 5pc Bathroom | 11'2'' x 7'9'' | ||
| Main Level | Kitchen | 13'5'' x 12'1'' | ||
| Main Level | Dining Room | 11'8'' x 11'2'' | ||
| Main Level | Living Room | 18'2'' x 11'6'' | ||
| Main Level | Porch | 9'3'' x 7'6'' |
https://www.realtor.ca/real-estate/28365372/90-indian-road-kitchener
Interested?
Contact us for more information












































