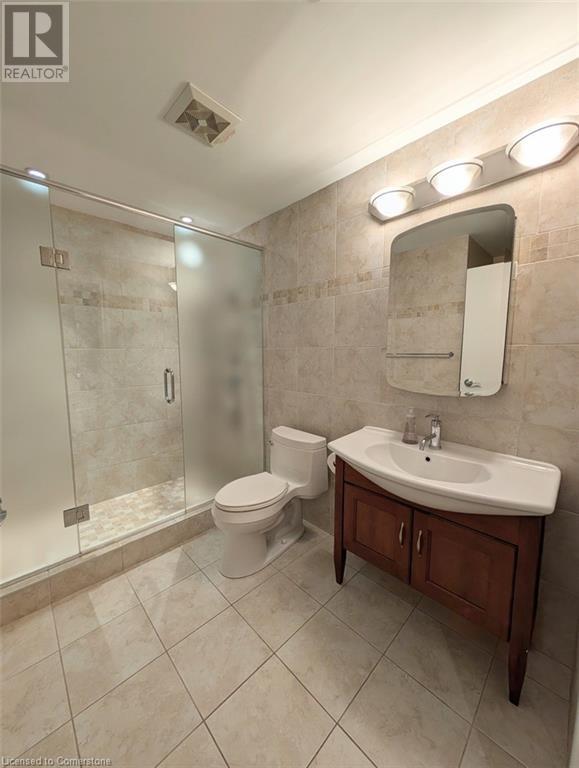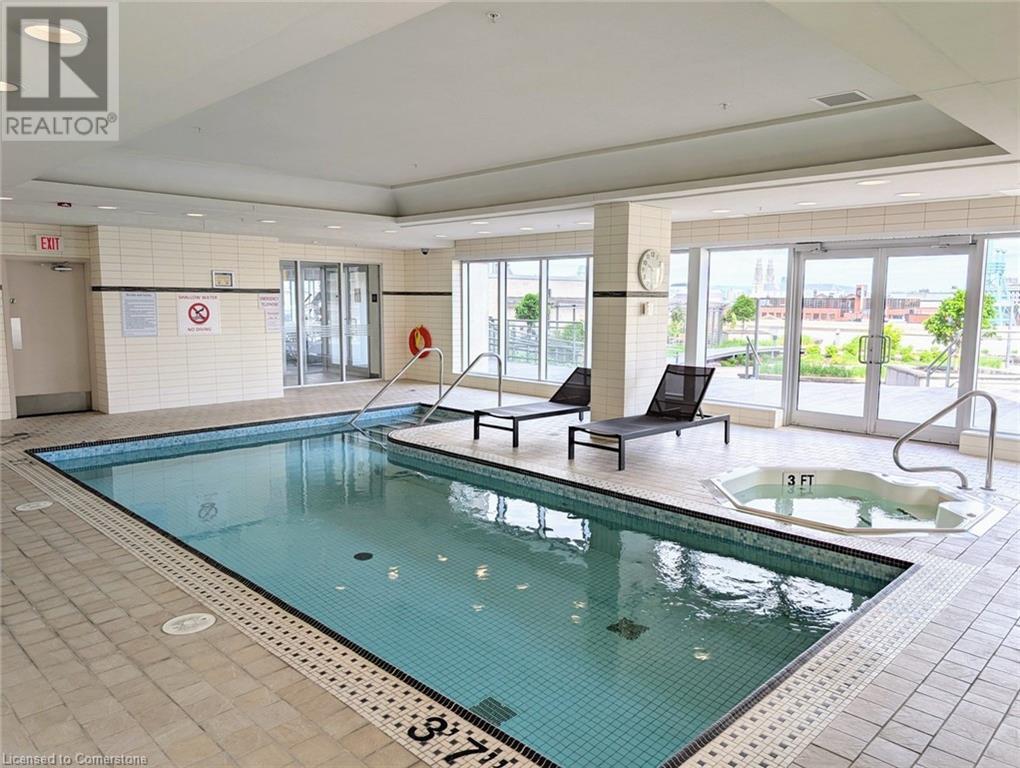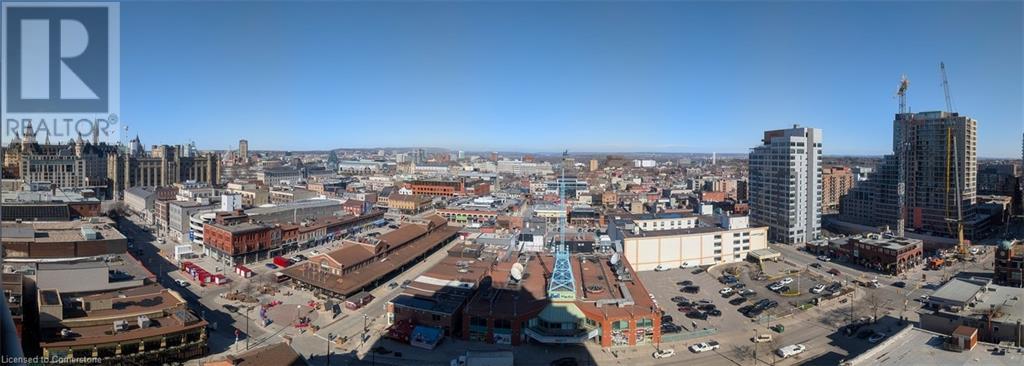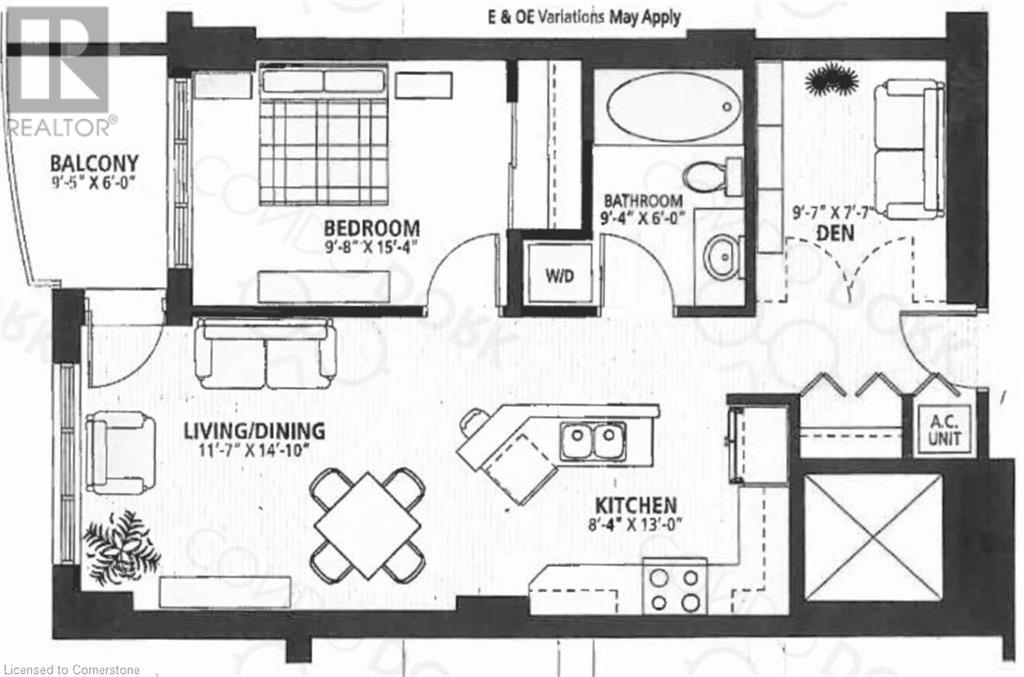2 Bedroom
1 Bathroom
738 sqft
Central Air Conditioning
Boiler
Landscaped
$2,990 Monthly
Insurance, Heat, Electricity, Landscaping, Other, See Remarks, Property Management, Water, Exterior Maintenance, Parking
Luxury Condo 1 Bdrm + Spacious DEN for Lease in the Heart of ByWard Market **Includes: 1 assigned indoor parking space & storage locker + all utilities & wifi.** Step into contemporary luxury with this stunning condo in Ottawa’s iconic ByWard Market. Floor-to-ceiling windows frame panoramic vistas of the Byward Market, Parliament, and the Ottawa River. The sleek kitchen flows seamlessly into a sophisticated living area and private balcony. In addition to the spacious primary bedroom with floor-to-ceiling windows, this unit offers a large den—perfect for use as a second bedroom, home office, or hobby room, providing the flexibility to suit your lifestyle. Indulge in 24/7 building amenities: concierge, fitness centre, indoor saltwater pool, hot tub & sauna, plus a 4,000 sq ft rooftop terrace with BBQ stations and landscaped gardens. Positioned steps from gourmet shops, top restaurants, the Rideau LRT station and cultural hotspots, this residence includes all utilities, high-speed Wi-Fi, one assigned indoor parking stall and a secure storage locker—perfect for young professionals and executives seeking effortless, upscale urban living. (id:59646)
Property Details
|
MLS® Number
|
40735559 |
|
Property Type
|
Single Family |
|
Neigbourhood
|
Byward Market |
|
Amenities Near By
|
Hospital, Park, Playground, Public Transit, Schools, Shopping |
|
Community Features
|
High Traffic Area, Community Centre, School Bus |
|
Features
|
Balcony |
|
Parking Space Total
|
1 |
|
Storage Type
|
Locker |
|
View Type
|
City View |
Building
|
Bathroom Total
|
1 |
|
Bedrooms Above Ground
|
1 |
|
Bedrooms Below Ground
|
1 |
|
Bedrooms Total
|
2 |
|
Amenities
|
Exercise Centre, Party Room |
|
Appliances
|
Dishwasher, Dryer, Microwave, Refrigerator, Sauna, Stove, Washer, Microwave Built-in, Hood Fan, Window Coverings |
|
Basement Type
|
None |
|
Constructed Date
|
2009 |
|
Construction Style Attachment
|
Attached |
|
Cooling Type
|
Central Air Conditioning |
|
Exterior Finish
|
Brick, Concrete, Steel |
|
Fire Protection
|
Smoke Detectors |
|
Foundation Type
|
Poured Concrete |
|
Heating Fuel
|
Natural Gas |
|
Heating Type
|
Boiler |
|
Stories Total
|
1 |
|
Size Interior
|
738 Sqft |
|
Type
|
Apartment |
|
Utility Water
|
Municipal Water |
Parking
|
Underground
|
|
|
None
|
|
|
Visitor Parking
|
|
Land
|
Access Type
|
Road Access, Rail Access |
|
Acreage
|
No |
|
Land Amenities
|
Hospital, Park, Playground, Public Transit, Schools, Shopping |
|
Landscape Features
|
Landscaped |
|
Sewer
|
Municipal Sewage System |
|
Size Total Text
|
Unknown |
|
Zoning Description
|
Md S80 |
Rooms
| Level |
Type |
Length |
Width |
Dimensions |
|
Main Level |
Den |
|
|
9'7'' x 7'7'' |
|
Main Level |
3pc Bathroom |
|
|
9'4'' x 6'0'' |
|
Main Level |
Bedroom |
|
|
15'5'' x 9'8'' |
|
Main Level |
Kitchen |
|
|
13'0'' x 8'4'' |
|
Main Level |
Living Room |
|
|
14'10'' x 11'7'' |
https://www.realtor.ca/real-estate/28392611/90-george-street-unit-1304-ottawa







































