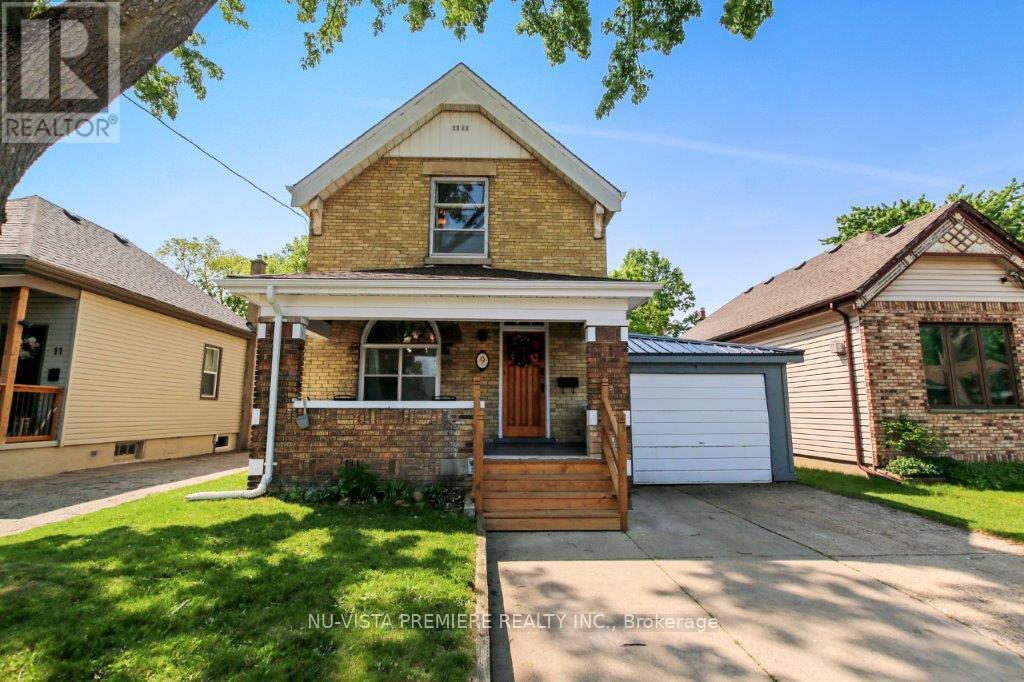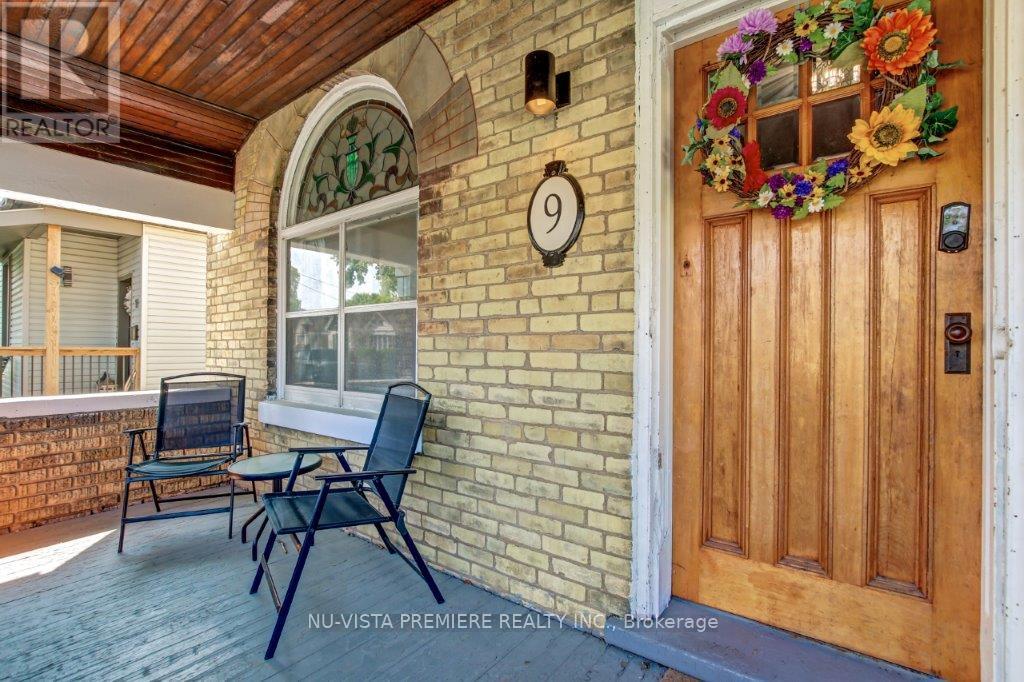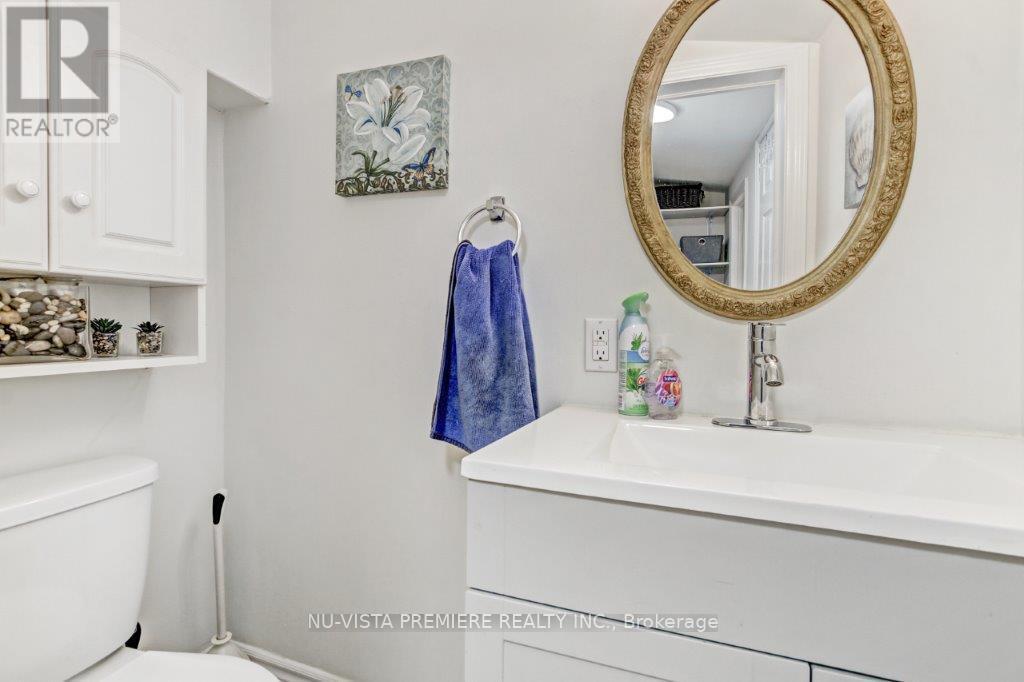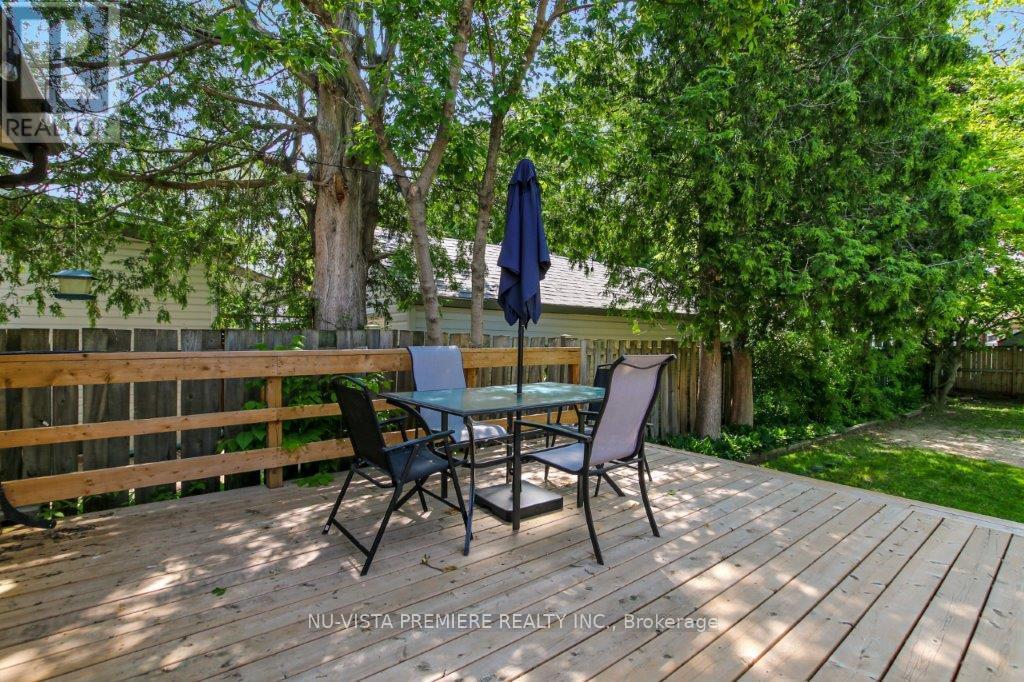3 Bedroom
2 Bathroom
1100 - 1500 sqft
Central Air Conditioning
Forced Air
$549,900
Welcome to 9 Sycamore Street, a spacious and stylish yellow brick home that beautifully blends timeless character with thoughtful modern upgrades. With 3 bedrooms, 1.5 baths, and an inviting layout, this two-storey gem offers both comfort and versatility.Step through the classic wooden front door into a bright main level featuring high ceilings, elegant trim, and updated flooring and light fixtures throughout. Just off the foyer, a stunning stained-glass window casts warm light into a flexible front room ideal as a formal dining space, cozy office, or reading nook. French doors lead into the adjoining living room, which impresses with rich coffered wood ceilings and an airy layout perfect for both everyday living and entertaining. At the heart of the home, the modern kitchen showcases custom cabinetry, quartz countertops, a sleek backsplash, stainless steel appliances, and a charming breakfast nook with views of the backyard. A stylish two-piece bath and convenient main-floor laundry area complete the main level, which opens directly onto a brand-new backyard deck, perfect for outdoor dining and summer gatherings. The fully fenced yard offers privacy, space to garden or play, and is already equipped for a hot tub. Upstairs, you'll find three comfortable bedrooms and a full 4-piece bathroom. The clean basement provides generous storage and potential for a workshop, hobby space, or future living area. Located just steps from Silverwood Park & Pool and close to major routes, schools, and everyday amenities, this move-in-ready home is an ideal fit for first-time buyers or families looking for charm, convenience, and lasting value. (id:59646)
Property Details
|
MLS® Number
|
X12194269 |
|
Property Type
|
Single Family |
|
Community Name
|
East M |
|
Parking Space Total
|
3 |
Building
|
Bathroom Total
|
2 |
|
Bedrooms Above Ground
|
3 |
|
Bedrooms Total
|
3 |
|
Appliances
|
Water Heater, Dishwasher, Dryer, Microwave, Stove, Washer, Refrigerator |
|
Basement Type
|
Full |
|
Construction Style Attachment
|
Detached |
|
Cooling Type
|
Central Air Conditioning |
|
Exterior Finish
|
Brick |
|
Foundation Type
|
Block |
|
Half Bath Total
|
1 |
|
Heating Fuel
|
Natural Gas |
|
Heating Type
|
Forced Air |
|
Stories Total
|
2 |
|
Size Interior
|
1100 - 1500 Sqft |
|
Type
|
House |
|
Utility Water
|
Municipal Water |
Parking
Land
|
Acreage
|
No |
|
Sewer
|
Sanitary Sewer |
|
Size Depth
|
140 Ft |
|
Size Frontage
|
37 Ft |
|
Size Irregular
|
37 X 140 Ft |
|
Size Total Text
|
37 X 140 Ft |
Rooms
| Level |
Type |
Length |
Width |
Dimensions |
|
Second Level |
Bathroom |
2.48 m |
1.8 m |
2.48 m x 1.8 m |
|
Second Level |
Bedroom 2 |
2.59 m |
2.57 m |
2.59 m x 2.57 m |
|
Second Level |
Bedroom 3 |
1.57 m |
1.93 m |
1.57 m x 1.93 m |
|
Basement |
Utility Room |
39 m |
18 m |
39 m x 18 m |
|
Main Level |
Dining Room |
3.3 m |
3.91 m |
3.3 m x 3.91 m |
|
Main Level |
Living Room |
5.38 m |
3.66 m |
5.38 m x 3.66 m |
|
Main Level |
Kitchen |
6.83 m |
3.53 m |
6.83 m x 3.53 m |
|
Main Level |
Eating Area |
2 m |
2 m |
2 m x 2 m |
|
Main Level |
Mud Room |
2.49 m |
0.91 m |
2.49 m x 0.91 m |
|
Main Level |
Bathroom |
1.5 m |
2.3 m |
1.5 m x 2.3 m |
https://www.realtor.ca/real-estate/28412210/9-sycamore-street-london-east-east-m-east-m

























