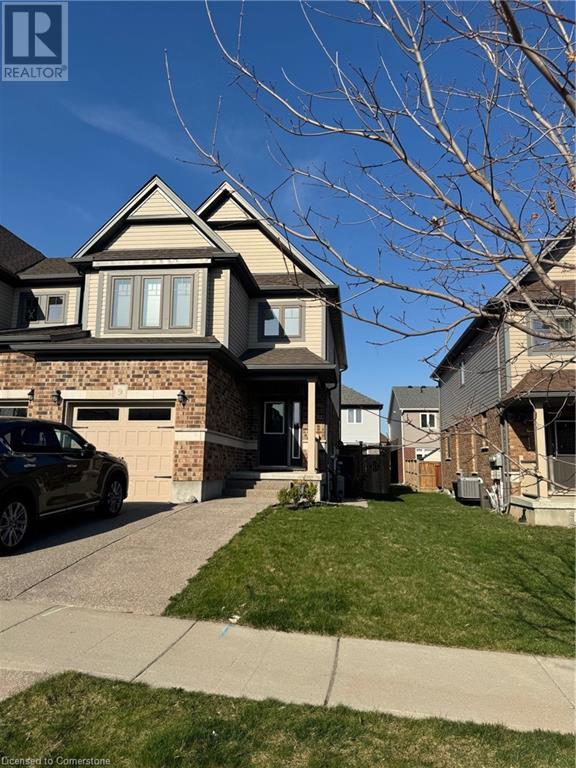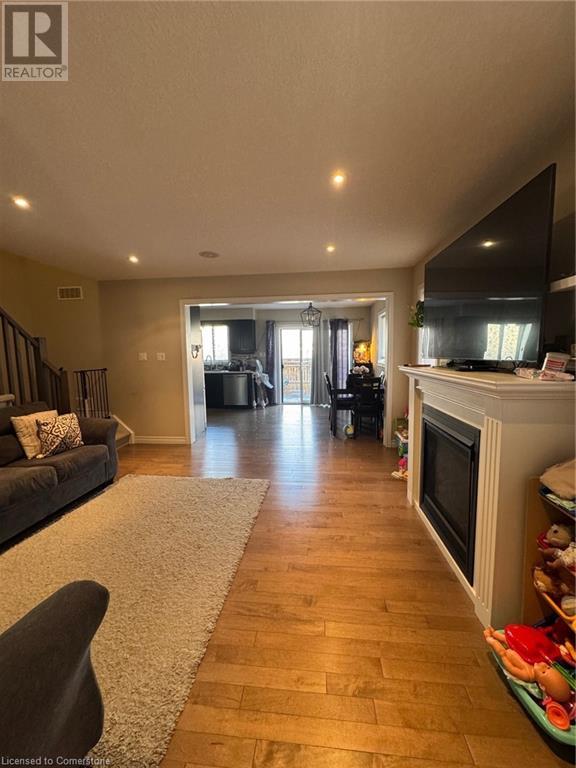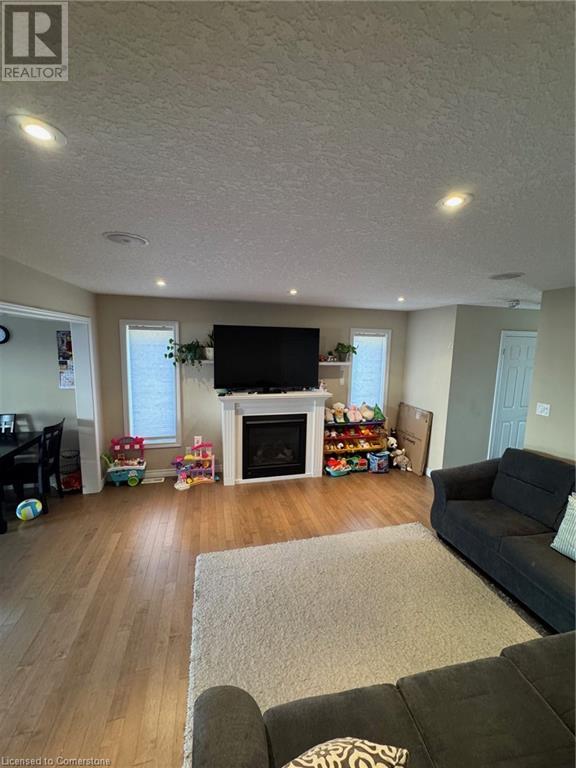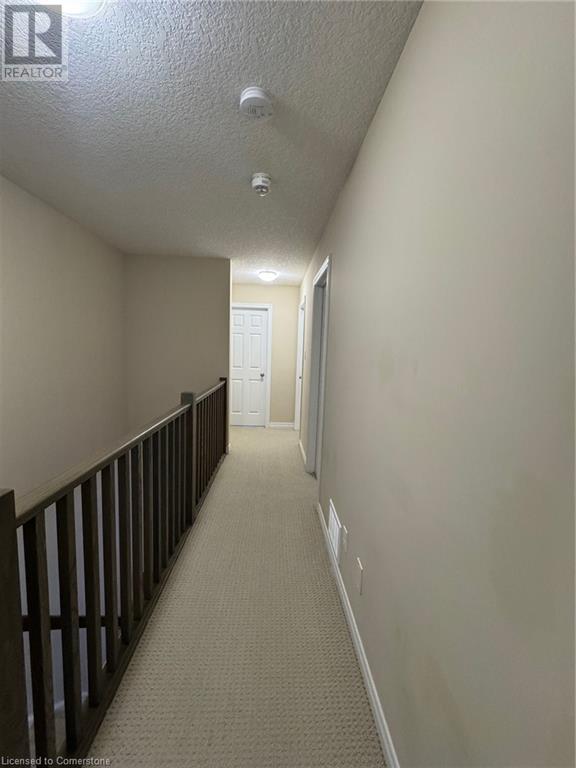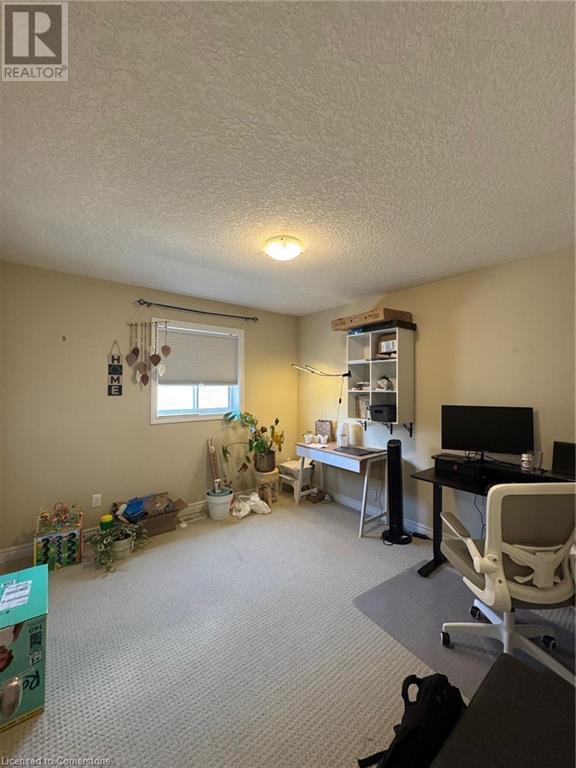3 Bedroom
3 Bathroom
1699 sqft
2 Level
Central Air Conditioning
Forced Air
$3,000 Monthly
Welcome to this modern style beautiful luxurious end-unit town. This 3-bedroom town offers a great value to your family! Main-floor is complete open concept style from the Kitchen that includes an eat-in area, hard countertops, lots of cabinets, SS appliances, decent sized living room and powder room. 2nd floor offers Primary bedroom with upgraded En-suite and walk-in closest along with 2 other decent sized bedrooms. Laundry is conveniently located on first floor. It offers a decent backyard with huge deck. Stunning exterior, makes it look more attractive. Amenities, highway and schools are close by. Do not miss it!! (id:59646)
Property Details
|
MLS® Number
|
40721377 |
|
Property Type
|
Single Family |
|
Neigbourhood
|
Grand River South |
|
Amenities Near By
|
Airport, Park, Playground, Public Transit, Schools, Shopping |
|
Community Features
|
Quiet Area |
|
Equipment Type
|
Water Heater |
|
Features
|
Conservation/green Belt, Sump Pump, Automatic Garage Door Opener |
|
Parking Space Total
|
2 |
|
Rental Equipment Type
|
Water Heater |
|
Structure
|
Shed |
Building
|
Bathroom Total
|
3 |
|
Bedrooms Above Ground
|
3 |
|
Bedrooms Total
|
3 |
|
Appliances
|
Central Vacuum - Roughed In, Dishwasher, Dryer, Refrigerator, Washer, Gas Stove(s), Hood Fan, Garage Door Opener |
|
Architectural Style
|
2 Level |
|
Basement Type
|
None |
|
Constructed Date
|
2015 |
|
Construction Style Attachment
|
Attached |
|
Cooling Type
|
Central Air Conditioning |
|
Exterior Finish
|
Brick, Vinyl Siding |
|
Foundation Type
|
Poured Concrete |
|
Half Bath Total
|
1 |
|
Heating Fuel
|
Natural Gas |
|
Heating Type
|
Forced Air |
|
Stories Total
|
2 |
|
Size Interior
|
1699 Sqft |
|
Type
|
Row / Townhouse |
|
Utility Water
|
Municipal Water |
Parking
Land
|
Access Type
|
Highway Access |
|
Acreage
|
No |
|
Fence Type
|
Fence |
|
Land Amenities
|
Airport, Park, Playground, Public Transit, Schools, Shopping |
|
Sewer
|
Municipal Sewage System |
|
Size Depth
|
99 Ft |
|
Size Frontage
|
28 Ft |
|
Size Total Text
|
Under 1/2 Acre |
|
Zoning Description
|
R6 |
Rooms
| Level |
Type |
Length |
Width |
Dimensions |
|
Second Level |
Primary Bedroom |
|
|
16'5'' x 11'3'' |
|
Second Level |
Bedroom |
|
|
11'0'' x 10'7'' |
|
Second Level |
Bedroom |
|
|
11'0'' x 10'4'' |
|
Second Level |
Full Bathroom |
|
|
9'10'' x 7'2'' |
|
Second Level |
4pc Bathroom |
|
|
7'10'' x 6'11'' |
|
Main Level |
Other |
|
|
19'9'' x 11'1'' |
|
Main Level |
Laundry Room |
|
|
7'3'' x 5'6'' |
|
Main Level |
Living Room |
|
|
14'7'' x 14'2'' |
|
Main Level |
Kitchen |
|
|
10'9'' x 8'8'' |
|
Main Level |
Dinette |
|
|
10'9'' x 9'8'' |
|
Main Level |
2pc Bathroom |
|
|
6'10'' x 2'11'' |
https://www.realtor.ca/real-estate/28213670/9-sandybay-avenue-kitchener

