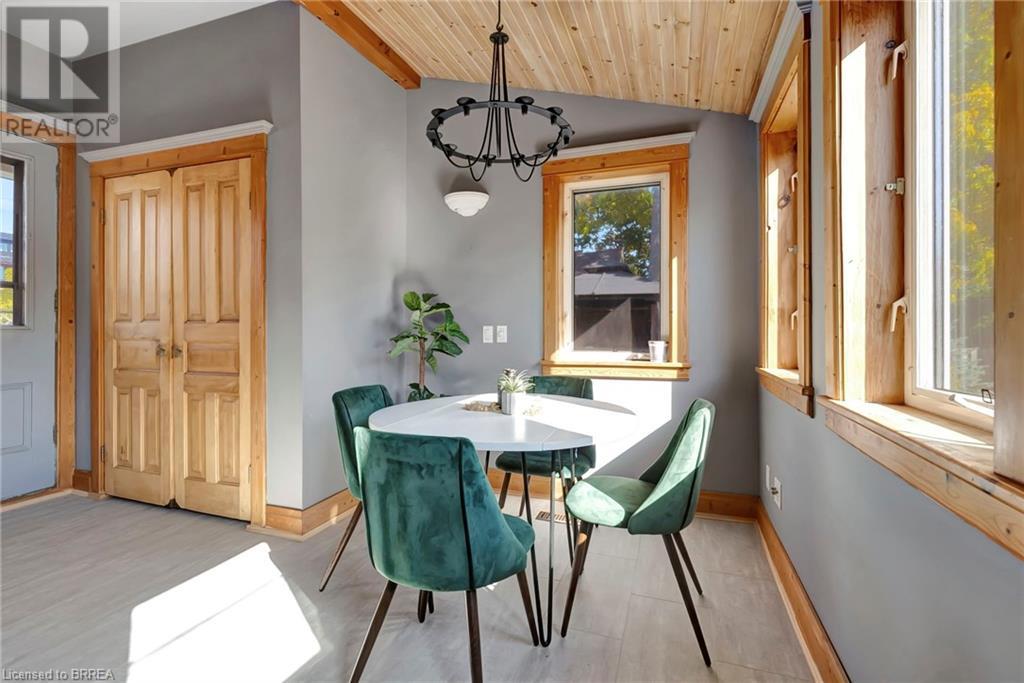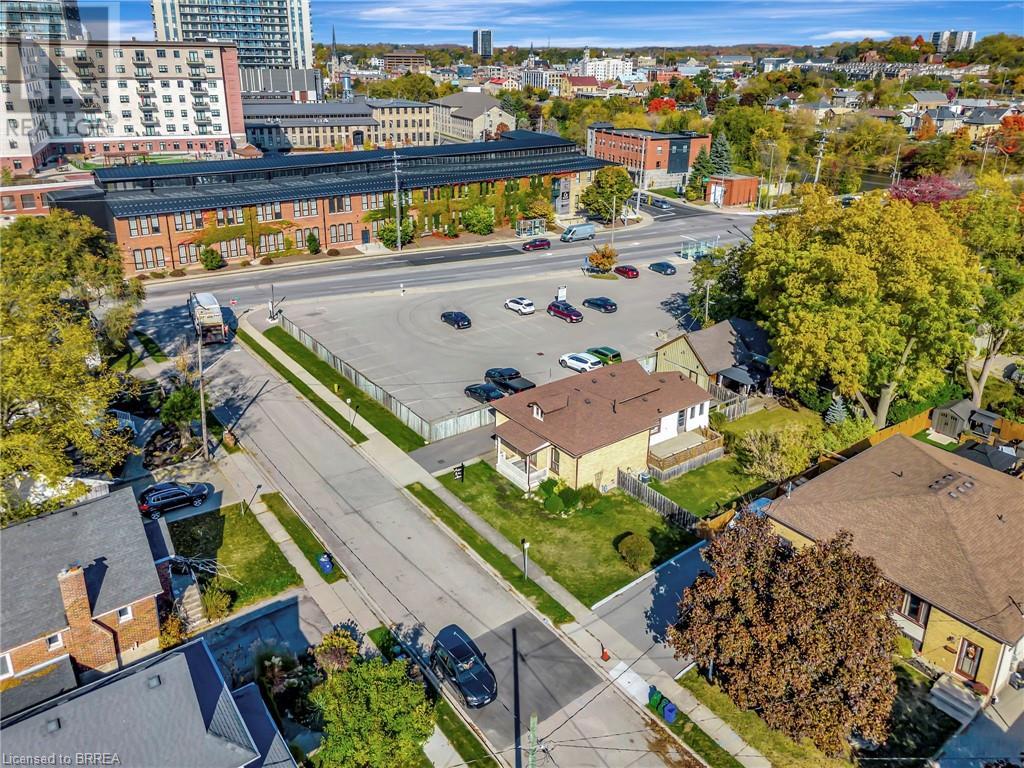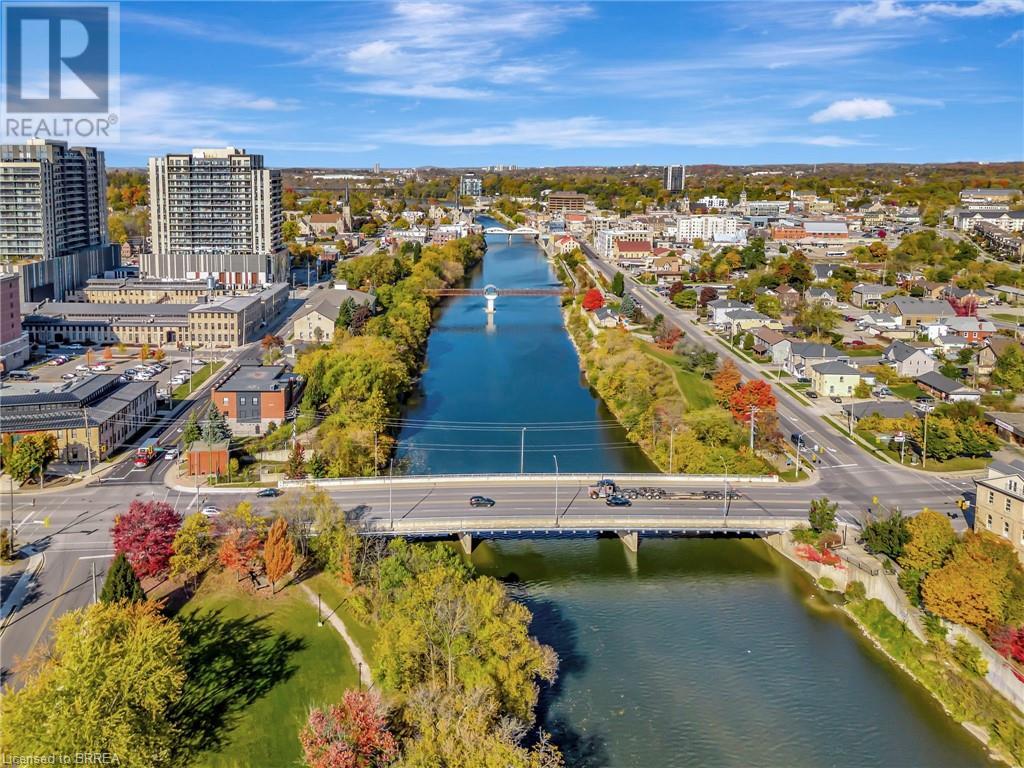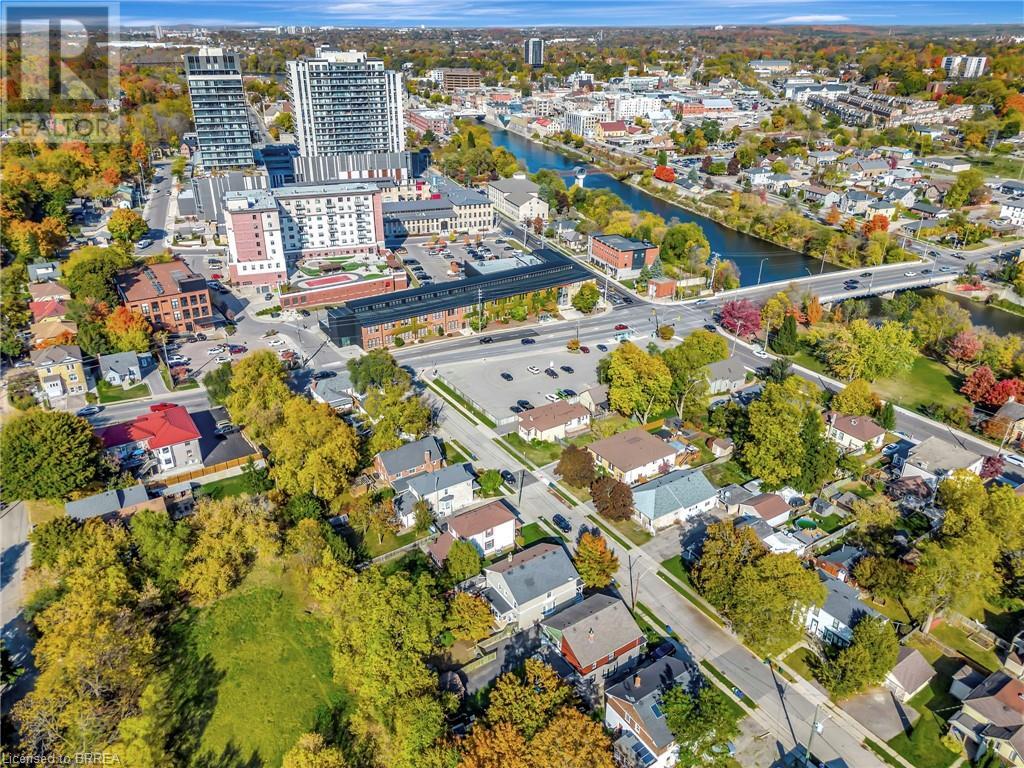2 Bedroom
1 Bathroom
1287 sqft
Bungalow
Fireplace
Central Air Conditioning
Forced Air
$499,900
Welcome to 9 Richardson St, Cambridge! This charming brick Century home is brimming with character and perfectly situated in West Galt, just steps from the vibrant Gaslight District. Enjoy the convenience of being able to walk to the Hamilton Family Theatre, explore exciting new restaurants, or take a relaxing stroll along the Grand River. Inside, the main floor boasts 2 generous bedrooms, a spacious open-concept living and dining area with a cozy fireplace, a 4-piece bathroom, and a quaint kitchen with a stunning brick accent walls. At the back of the house, you'll find a cozy dinette with the second entrance, laundry access and a door leading to the side deck and fully fenced backyard. The detached garage offers great potential as a hobby shop or man cave with a bonus room above for those jam sessions, while a second deck with a gazebo provides the perfect outdoor retreat. The driveway accommodates up to 3 vehicles. With its prime location and timeless charm, this home is truly a hidden gem. Schedule your showing today! (id:59646)
Property Details
|
MLS® Number
|
40667018 |
|
Property Type
|
Single Family |
|
Neigbourhood
|
Galt |
|
Amenities Near By
|
Park, Place Of Worship, Public Transit, Schools, Shopping |
|
Equipment Type
|
Water Heater |
|
Parking Space Total
|
4 |
|
Rental Equipment Type
|
Water Heater |
Building
|
Bathroom Total
|
1 |
|
Bedrooms Above Ground
|
2 |
|
Bedrooms Total
|
2 |
|
Appliances
|
Dryer, Refrigerator, Stove, Washer |
|
Architectural Style
|
Bungalow |
|
Basement Development
|
Unfinished |
|
Basement Type
|
Crawl Space (unfinished) |
|
Constructed Date
|
1898 |
|
Construction Style Attachment
|
Detached |
|
Cooling Type
|
Central Air Conditioning |
|
Exterior Finish
|
Brick |
|
Fireplace Fuel
|
Electric |
|
Fireplace Present
|
Yes |
|
Fireplace Total
|
1 |
|
Fireplace Type
|
Other - See Remarks |
|
Foundation Type
|
Block |
|
Heating Fuel
|
Natural Gas |
|
Heating Type
|
Forced Air |
|
Stories Total
|
1 |
|
Size Interior
|
1287 Sqft |
|
Type
|
House |
|
Utility Water
|
Municipal Water |
Parking
Land
|
Access Type
|
Road Access |
|
Acreage
|
No |
|
Land Amenities
|
Park, Place Of Worship, Public Transit, Schools, Shopping |
|
Sewer
|
Municipal Sewage System |
|
Size Frontage
|
66 Ft |
|
Size Irregular
|
0.149 |
|
Size Total
|
0.149 Ac|under 1/2 Acre |
|
Size Total Text
|
0.149 Ac|under 1/2 Acre |
|
Zoning Description
|
Frs1rm4 |
Rooms
| Level |
Type |
Length |
Width |
Dimensions |
|
Main Level |
Dinette |
|
|
12'1'' x 9'0'' |
|
Main Level |
Kitchen |
|
|
15'10'' x 6'9'' |
|
Main Level |
Living Room |
|
|
15'8'' x 10'11'' |
|
Main Level |
Dining Room |
|
|
16'6'' x 12'8'' |
|
Main Level |
3pc Bathroom |
|
|
Measurements not available |
|
Main Level |
Bedroom |
|
|
11'9'' x 8'11'' |
|
Main Level |
Bedroom |
|
|
12'8'' x 11'2'' |
|
Main Level |
Foyer |
|
|
4'4'' x 8'11'' |
https://www.realtor.ca/real-estate/27567640/9-richardson-street-cambridge














































