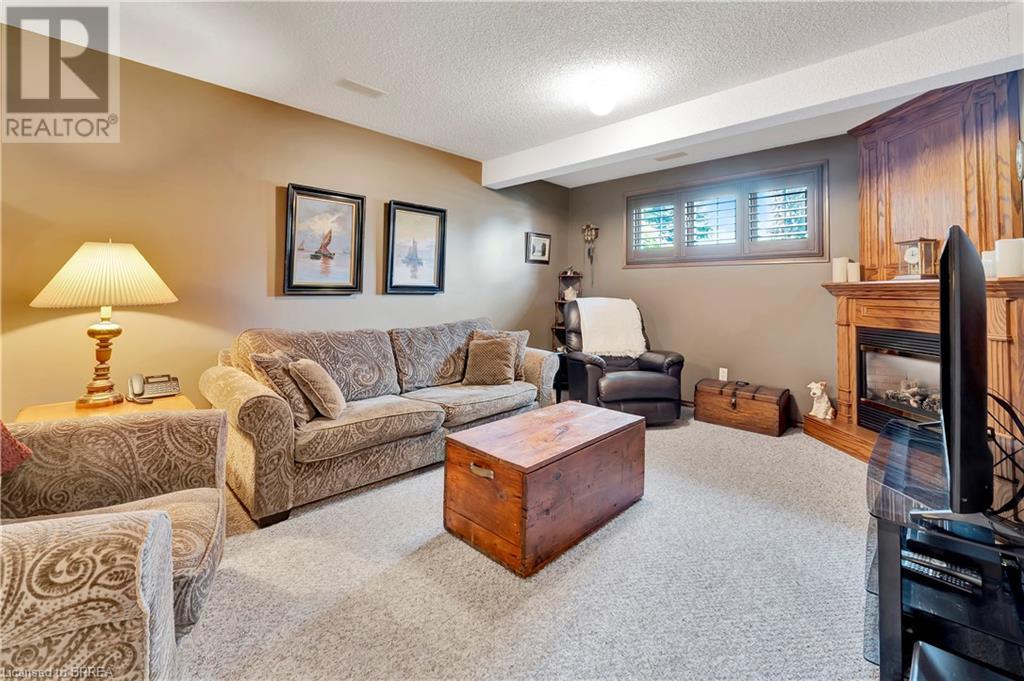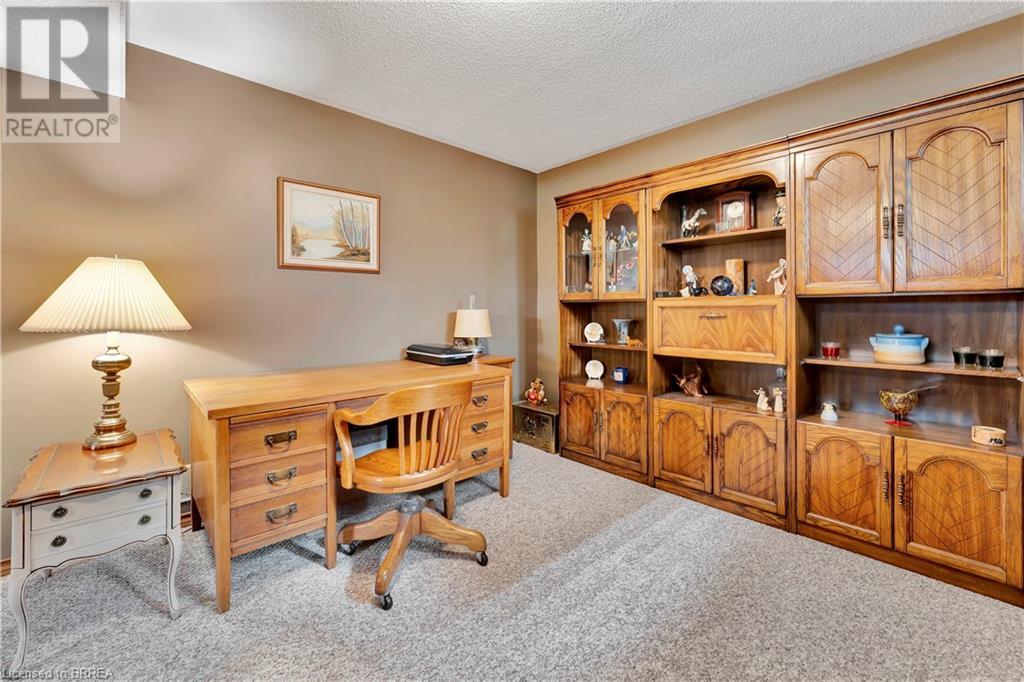9 Highgate Drive Drive St. George, Ontario N0E 1N0
$869,900
VERY SPACIOUS AND WELL MAINTAINED 5 BEDROOM RAISED BUNGALOW IN ST GEORGE. QUARTZ KITCHEN, MAIN FLOOR LIVING ROOM WITH HARDWOOD, FORMAL DINING ROOM WITH SLIDING DOORS TO THE LANDSCAPED YARD. LOWER LEVEL FINISHED BY BUILDER INCLUDES A REC ROOM WITH GAS FIREPLACE. 5 GENEROUS SIZED BEDROOMS, 2 FULL BATHROOMS, STAMPED CONCRETE WITH PATIO AND FISHPOND AT THE MAIN ENTRANCE. 2 CAR ATTACHED GARAGE. THE LANDSCAPED YARD WITH MANY PERENNIALS IS COMPLETE WITH A 12X12 DECK OFF THE DINING ROOM - A GREAT SPACE TO BBQ, PLUS A 24' ROUND POOL WITH A 16X13 PRIVATE DECK, AND A WELL BUILT SHED FOR STORAGE, NEW FENCE COMPLETED IN 2024. WALKING DISTANCE TO PARKS, SPLASHPAD, LIBRARY, SHOPPING AND DOWNTOWN. (id:59646)
Property Details
| MLS® Number | 40733334 |
| Property Type | Single Family |
| Amenities Near By | Park, Place Of Worship, Playground, Schools, Shopping |
| Community Features | Community Centre, School Bus |
| Equipment Type | Water Heater |
| Features | Sump Pump, Automatic Garage Door Opener |
| Parking Space Total | 4 |
| Pool Type | Above Ground Pool |
| Rental Equipment Type | Water Heater |
| Structure | Shed |
Building
| Bathroom Total | 2 |
| Bedrooms Above Ground | 3 |
| Bedrooms Below Ground | 2 |
| Bedrooms Total | 5 |
| Appliances | Dishwasher, Dryer, Refrigerator, Stove, Washer, Hood Fan, Window Coverings, Garage Door Opener |
| Architectural Style | Raised Bungalow |
| Basement Development | Finished |
| Basement Type | Full (finished) |
| Constructed Date | 1999 |
| Construction Style Attachment | Detached |
| Cooling Type | Central Air Conditioning |
| Exterior Finish | Brick |
| Fireplace Present | Yes |
| Fireplace Total | 1 |
| Fixture | Ceiling Fans |
| Foundation Type | Poured Concrete |
| Heating Fuel | Natural Gas |
| Heating Type | Forced Air |
| Stories Total | 1 |
| Size Interior | 2108 Sqft |
| Type | House |
| Utility Water | Municipal Water |
Parking
| Attached Garage |
Land
| Acreage | No |
| Fence Type | Fence |
| Land Amenities | Park, Place Of Worship, Playground, Schools, Shopping |
| Sewer | Municipal Sewage System |
| Size Depth | 121 Ft |
| Size Frontage | 60 Ft |
| Size Total Text | Under 1/2 Acre |
| Zoning Description | R1 |
Rooms
| Level | Type | Length | Width | Dimensions |
|---|---|---|---|---|
| Basement | Bedroom | 10'8'' x 11'8'' | ||
| Basement | Bedroom | 10'8'' x 11'8'' | ||
| Basement | 3pc Bathroom | Measurements not available | ||
| Basement | Recreation Room | 27'2'' x 12'0'' | ||
| Main Level | Bedroom | 11'6'' x 11'2'' | ||
| Main Level | Bedroom | 14'0'' x 8'0'' | ||
| Main Level | Bedroom | 14'8'' x 11'6'' | ||
| Main Level | 4pc Bathroom | Measurements not available | ||
| Main Level | Kitchen | 13'0'' x 11'6'' | ||
| Main Level | Dining Room | 11'6'' x 10'0'' | ||
| Main Level | Family Room | 16'0'' x 11'6'' |
https://www.realtor.ca/real-estate/28363261/9-highgate-drive-drive-st-george
Interested?
Contact us for more information































