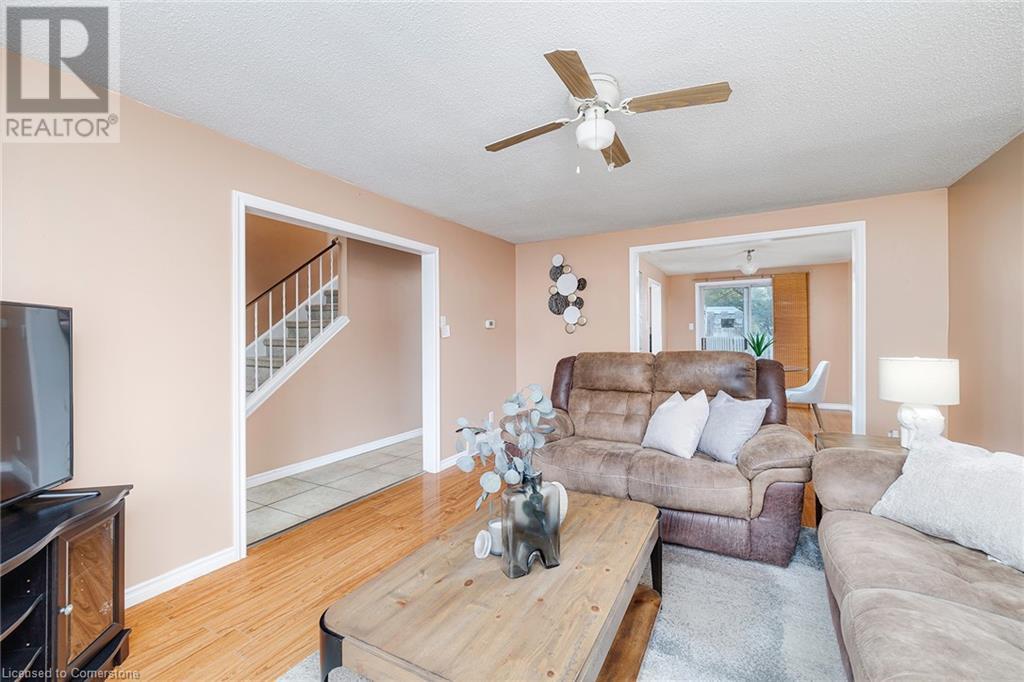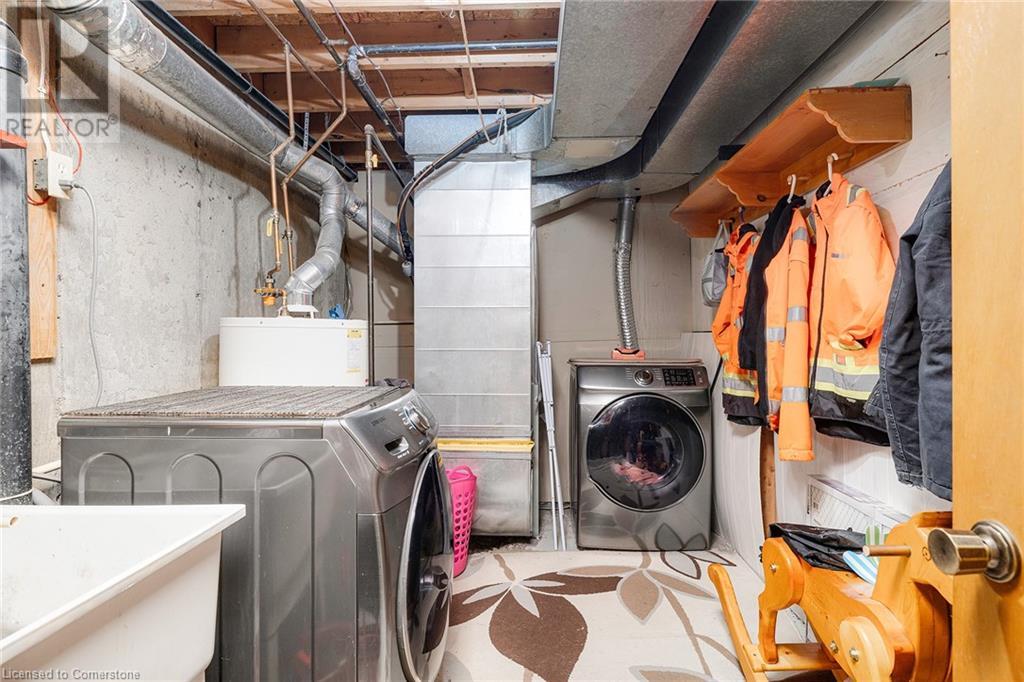3 Bedroom
2 Bathroom
1761.15 sqft
2 Level
Central Air Conditioning
Forced Air
$600,000
Welcome to 9 Harvest Ct, a charming semi-detached freehold two-storey home nestled in the desirable neighborhood. The property is only a couple of minutes from tons of amenities, including grocery, gas, dining, shopping, pharmacy, hiking trails and 401 and Highway 7/8. This inviting property offers a comfortable layout, perfect for family living. The main floor boasts a bright and spacious living room, a dedicated dining area, and a well-appointed kitchen, creating a seamless flow for everyday living and entertaining. Upstairs, you'll find a 4-piece bath, two generously sized bedrooms, and a serene primary bedroom retreat, offering ample space for relaxation. The fully finished basement enhances the home's appeal, featuring a cozy rec room, a stylish bar area for entertaining, a convenient 2-piece bath, and dedicated laundry and storage spaces. With its thoughtful design and excellent location, this home is a wonderful opportunity for those seeking both comfort and convenience. (id:59646)
Property Details
|
MLS® Number
|
40668729 |
|
Property Type
|
Single Family |
|
Amenities Near By
|
Park, Place Of Worship, Schools |
|
Community Features
|
Community Centre |
|
Equipment Type
|
Water Heater |
|
Parking Space Total
|
2 |
|
Rental Equipment Type
|
Water Heater |
Building
|
Bathroom Total
|
2 |
|
Bedrooms Above Ground
|
3 |
|
Bedrooms Total
|
3 |
|
Appliances
|
Dishwasher, Dryer, Microwave, Refrigerator, Stove, Washer |
|
Architectural Style
|
2 Level |
|
Basement Development
|
Finished |
|
Basement Type
|
Full (finished) |
|
Constructed Date
|
1983 |
|
Construction Style Attachment
|
Semi-detached |
|
Cooling Type
|
Central Air Conditioning |
|
Exterior Finish
|
Brick, Vinyl Siding |
|
Foundation Type
|
Poured Concrete |
|
Half Bath Total
|
1 |
|
Heating Fuel
|
Natural Gas |
|
Heating Type
|
Forced Air |
|
Stories Total
|
2 |
|
Size Interior
|
1761.15 Sqft |
|
Type
|
House |
|
Utility Water
|
Municipal Water |
Land
|
Acreage
|
No |
|
Land Amenities
|
Park, Place Of Worship, Schools |
|
Sewer
|
Municipal Sewage System |
|
Size Depth
|
110 Ft |
|
Size Frontage
|
59 Ft |
|
Size Total Text
|
Under 1/2 Acre |
|
Zoning Description
|
R2b |
Rooms
| Level |
Type |
Length |
Width |
Dimensions |
|
Second Level |
Primary Bedroom |
|
|
16'11'' x 9'11'' |
|
Second Level |
Bedroom |
|
|
13'11'' x 9'1'' |
|
Second Level |
Bedroom |
|
|
10'2'' x 9'6'' |
|
Second Level |
4pc Bathroom |
|
|
Measurements not available |
|
Basement |
Storage |
|
|
7'5'' x 4'0'' |
|
Basement |
Recreation Room |
|
|
10'8'' x 27'11'' |
|
Basement |
Laundry Room |
|
|
7'7'' x 12'1'' |
|
Basement |
2pc Bathroom |
|
|
Measurements not available |
|
Main Level |
Living Room |
|
|
12'1'' x 16'0'' |
|
Main Level |
Kitchen |
|
|
9'10'' x 11'11'' |
|
Main Level |
Dining Room |
|
|
8'6'' x 12'0'' |
https://www.realtor.ca/real-estate/27586894/9-harvest-court-kitchener




























