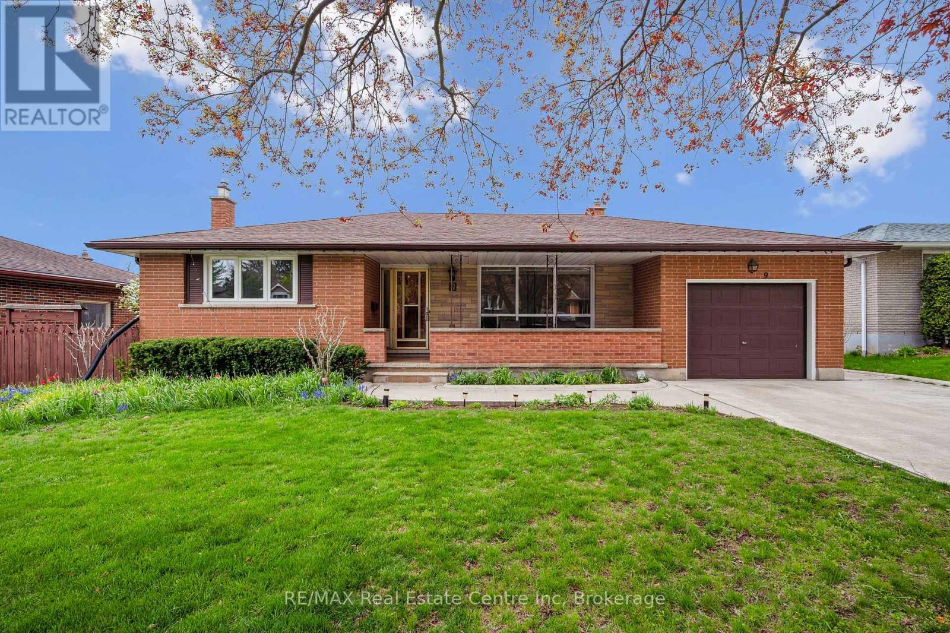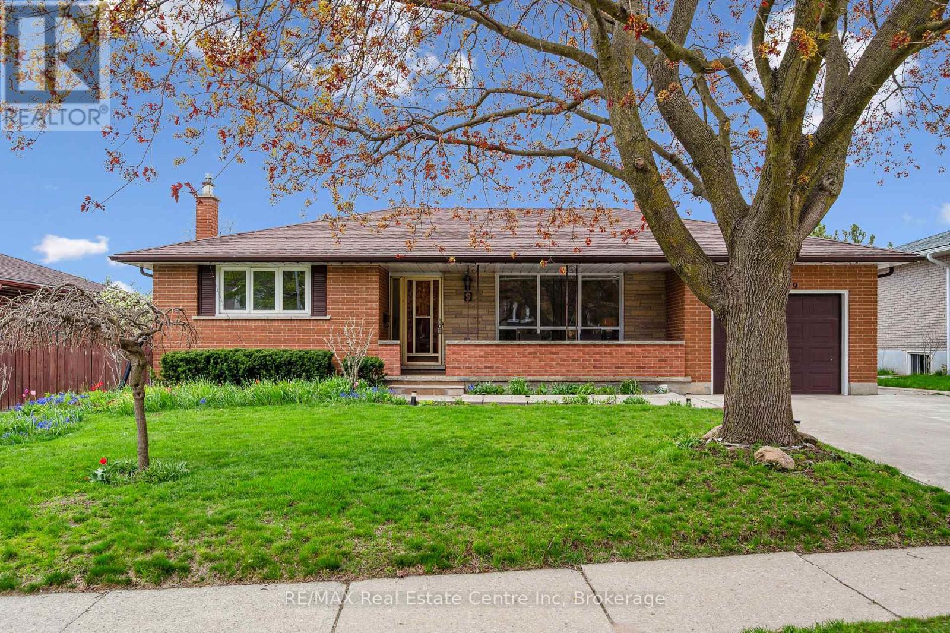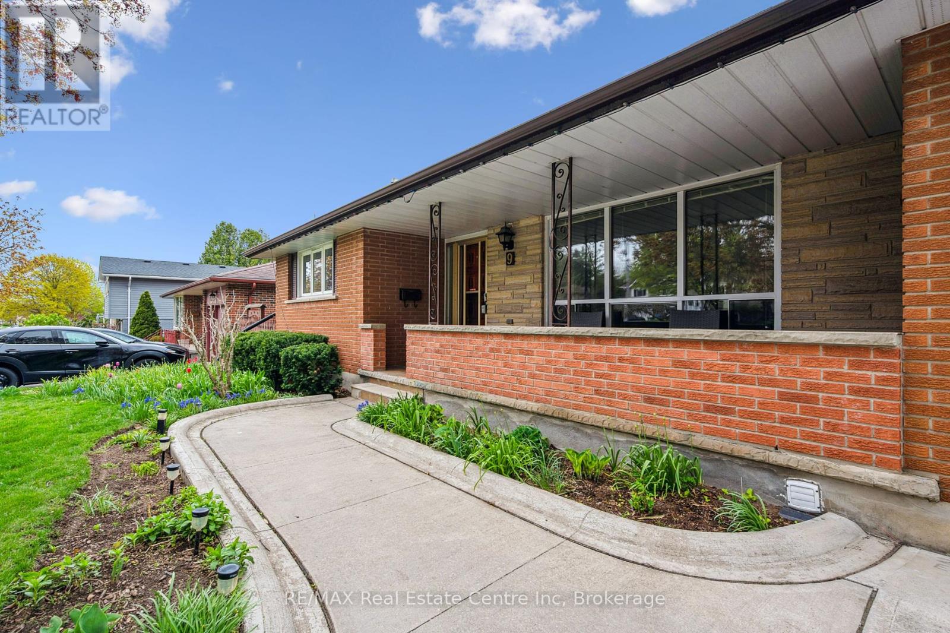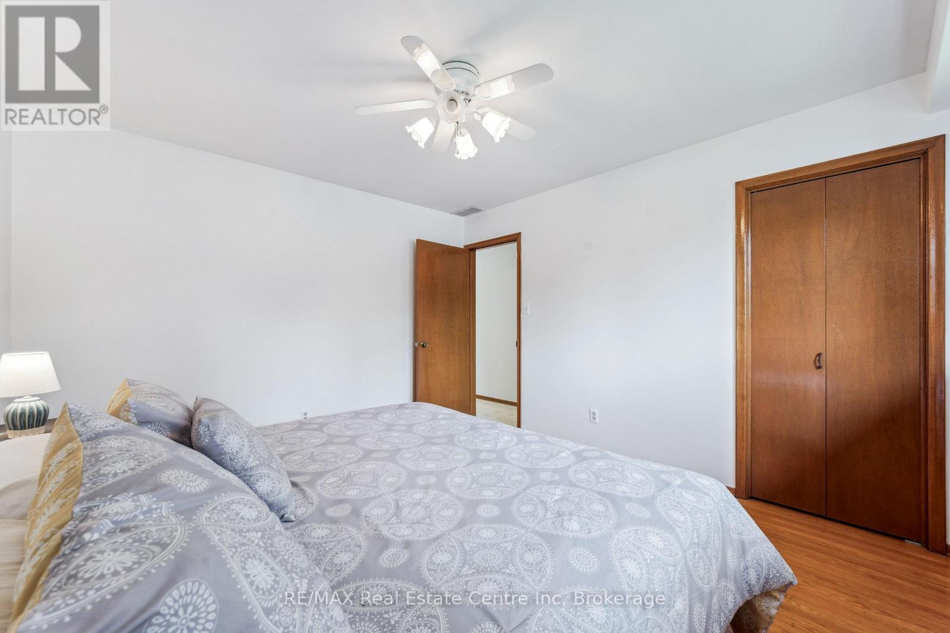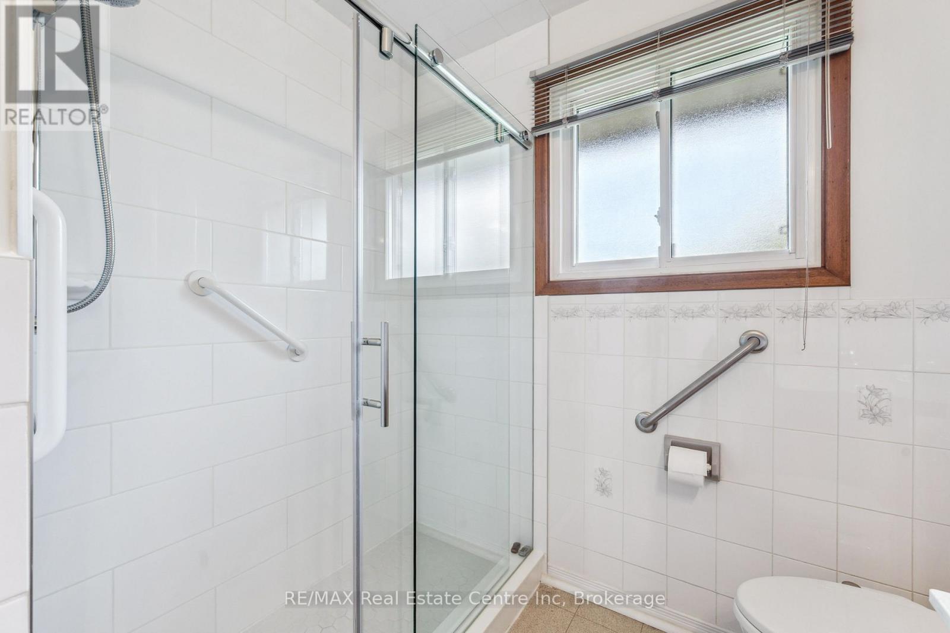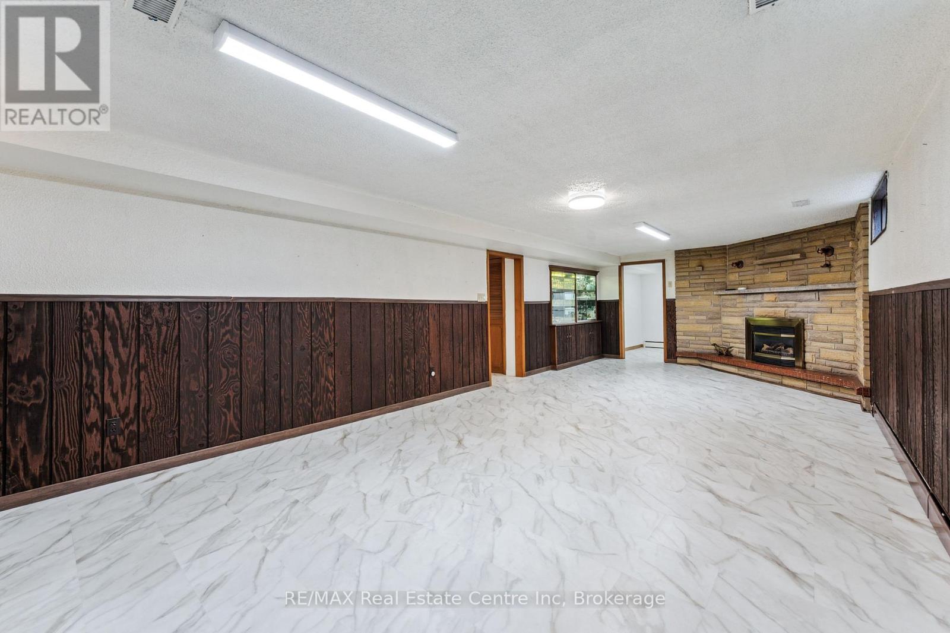3 Bedroom
2 Bathroom
1100 - 1500 sqft
Bungalow
Fireplace
Central Air Conditioning
Forced Air
Landscaped
$925,000
**Charming South-End Guelph Bungalow with Expansive Living** Nestled on a quiet, family-friendly street in Guelph's sought-after south end, this all-brick bungalow offers an incredible blend of solid craftsmanship, pride of ownership, flexible living space, and unbeatable location. Set on a generous 60-foot lot, this 1,294 sq ft home features an attached garage, a concrete double driveway, and a separate entrance to the fully finished basement, offering a ton of additional living space, or future potential for multi-generational living. Step inside and discover a warm, welcoming main floor anchored by three generously sized bedrooms, ideal for families or guests. The heart of the home is a stunning 25-foot kitchen outfitted with premium solid oak Barzotti cabinetry, and not one but two custom hutches tailor-made for effortless entertaining or everyday family life. This entertainer's dream space flows directly onto a party-sized concrete deck, perfect for outdoor gatherings or peaceful morning cappuccinos. Downstairs, you'll find an additional 1,300 sq ft of finished living space, including a large recreation room with a cozy gas fireplace, a stylish newer 3-piece bathroom with an elegant glass shower, and a spacious family room or office. Two additional rooms offer flexible options - think hobby room, home gym, guest suite, or future apartment setup. A rare 130 sq ft cantina addition, plus a cold room under the front porch make this home a haven for winemakers, foodies, or anyone in need of serious storage. The front and rear yards are a true highlight with mature gardens, a beautifully built storage shed, and ample space to enjoy every season. Concrete walkways around the home, add ease and elegance to your everyday routine. This is more than a house, a lifestyle upgrade, with schools, parks, shopping, and transit all nearby. Solid bones, thoughtful upgrades, and a layout designed to grow with you. Don't miss your chance to call this Guelph gem your own. (id:59646)
Property Details
|
MLS® Number
|
X12136790 |
|
Property Type
|
Single Family |
|
Community Name
|
Dovercliffe Park/Old University |
|
Amenities Near By
|
Place Of Worship, Public Transit, Schools |
|
Equipment Type
|
Water Heater |
|
Features
|
Level |
|
Parking Space Total
|
3 |
|
Rental Equipment Type
|
Water Heater |
|
Structure
|
Deck, Patio(s), Porch, Shed |
Building
|
Bathroom Total
|
2 |
|
Bedrooms Above Ground
|
3 |
|
Bedrooms Total
|
3 |
|
Age
|
51 To 99 Years |
|
Amenities
|
Fireplace(s) |
|
Appliances
|
Garage Door Opener Remote(s), Central Vacuum, Water Softener, Dishwasher, Dryer, Garage Door Opener, Stove, Washer, Refrigerator |
|
Architectural Style
|
Bungalow |
|
Basement Development
|
Finished |
|
Basement Features
|
Separate Entrance |
|
Basement Type
|
N/a (finished) |
|
Construction Style Attachment
|
Detached |
|
Cooling Type
|
Central Air Conditioning |
|
Exterior Finish
|
Brick |
|
Fire Protection
|
Smoke Detectors |
|
Fireplace Present
|
Yes |
|
Fireplace Total
|
1 |
|
Foundation Type
|
Concrete |
|
Heating Fuel
|
Natural Gas |
|
Heating Type
|
Forced Air |
|
Stories Total
|
1 |
|
Size Interior
|
1100 - 1500 Sqft |
|
Type
|
House |
|
Utility Water
|
Municipal Water |
Parking
Land
|
Acreage
|
No |
|
Land Amenities
|
Place Of Worship, Public Transit, Schools |
|
Landscape Features
|
Landscaped |
|
Sewer
|
Sanitary Sewer |
|
Size Depth
|
108 Ft ,2 In |
|
Size Frontage
|
60 Ft ,3 In |
|
Size Irregular
|
60.3 X 108.2 Ft |
|
Size Total Text
|
60.3 X 108.2 Ft |
|
Zoning Description
|
R1b |
Rooms
| Level |
Type |
Length |
Width |
Dimensions |
|
Basement |
Cold Room |
3.45 m |
2.43 m |
3.45 m x 2.43 m |
|
Basement |
Cold Room |
6.83 m |
1.35 m |
6.83 m x 1.35 m |
|
Basement |
Cold Room |
2.65 m |
1.51 m |
2.65 m x 1.51 m |
|
Basement |
Den |
7.26 m |
3.34 m |
7.26 m x 3.34 m |
|
Basement |
Recreational, Games Room |
8.44 m |
4.01 m |
8.44 m x 4.01 m |
|
Basement |
Other |
3.99 m |
2.62 m |
3.99 m x 2.62 m |
|
Basement |
Laundry Room |
5.25 m |
4.95 m |
5.25 m x 4.95 m |
|
Main Level |
Living Room |
5.13 m |
3.49 m |
5.13 m x 3.49 m |
|
Main Level |
Kitchen |
3.65 m |
3.49 m |
3.65 m x 3.49 m |
|
Main Level |
Dining Room |
3.49 m |
3.28 m |
3.49 m x 3.28 m |
|
Main Level |
Primary Bedroom |
3.99 m |
3.53 m |
3.99 m x 3.53 m |
|
Main Level |
Bedroom 2 |
3.59 m |
3.52 m |
3.59 m x 3.52 m |
|
Main Level |
Bedroom 3 |
3.51 m |
2.94 m |
3.51 m x 2.94 m |
https://www.realtor.ca/real-estate/28287229/9-flanders-road-guelph-dovercliffe-parkold-university-dovercliffe-parkold-university

