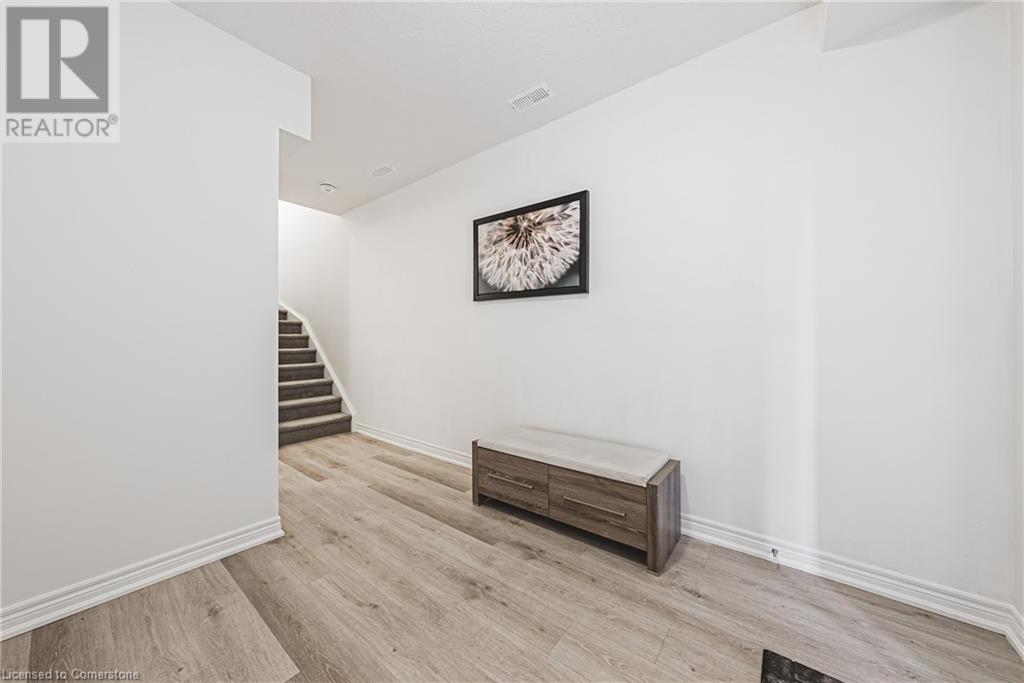9 Dryden Lane Hamilton, Ontario L8H 0B6
$579,900Maintenance,
$96.32 Monthly
Maintenance,
$96.32 MonthlyBetter than new townhome in exceptional East Hamilton location. This modern unit enjoys a large foyer complimented with inside entry door from garage. Main level features an open concept design with white bright kitchen cabinetry and stainless steel appliances. Patio doors lead to the prettiest balcony for outdoor enjoyment. Bedroom level is conveniently equipped with laundry space and washer/dryer. This location is perfect for commuters with arterial infrastructure only minutes away. Shopping, restaurants and all amenities within walking distance. Perfect investment or place to call home, don't wait act today! (id:59646)
Property Details
| MLS® Number | 40698751 |
| Property Type | Single Family |
| Amenities Near By | Schools, Shopping |
| Equipment Type | Water Heater |
| Features | Southern Exposure, Balcony |
| Parking Space Total | 2 |
| Rental Equipment Type | Water Heater |
Building
| Bathroom Total | 1 |
| Bedrooms Above Ground | 2 |
| Bedrooms Total | 2 |
| Appliances | Dryer, Refrigerator, Stove, Water Meter, Washer |
| Architectural Style | 2 Level |
| Basement Development | Finished |
| Basement Type | Full (finished) |
| Constructed Date | 2023 |
| Construction Style Attachment | Attached |
| Cooling Type | Central Air Conditioning |
| Exterior Finish | Aluminum Siding, Brick |
| Foundation Type | Poured Concrete |
| Half Bath Total | 1 |
| Heating Fuel | Natural Gas |
| Heating Type | Forced Air |
| Stories Total | 2 |
| Size Interior | 1300 Sqft |
| Type | Row / Townhouse |
| Utility Water | Municipal Water |
Parking
| Attached Garage |
Land
| Access Type | Road Access, Highway Access |
| Acreage | No |
| Land Amenities | Schools, Shopping |
| Sewer | Municipal Sewage System |
| Size Frontage | 50 Ft |
| Size Total Text | Under 1/2 Acre |
| Zoning Description | D6 |
Rooms
| Level | Type | Length | Width | Dimensions |
|---|---|---|---|---|
| Third Level | Laundry Room | Measurements not available | ||
| Third Level | Bedroom | 13'0'' x 8'9'' | ||
| Third Level | Primary Bedroom | 14'3'' x 10'9'' | ||
| Main Level | Kitchen | 13'4'' x 7'10'' | ||
| Main Level | Dining Room | 12'3'' x 10'9'' | ||
| Main Level | 2pc Bathroom | Measurements not available | ||
| Main Level | Living Room | 14'11'' x 9'1'' | ||
| Main Level | Foyer | 15'0'' x 9'4'' |
https://www.realtor.ca/real-estate/27914090/9-dryden-lane-hamilton
Interested?
Contact us for more information


































