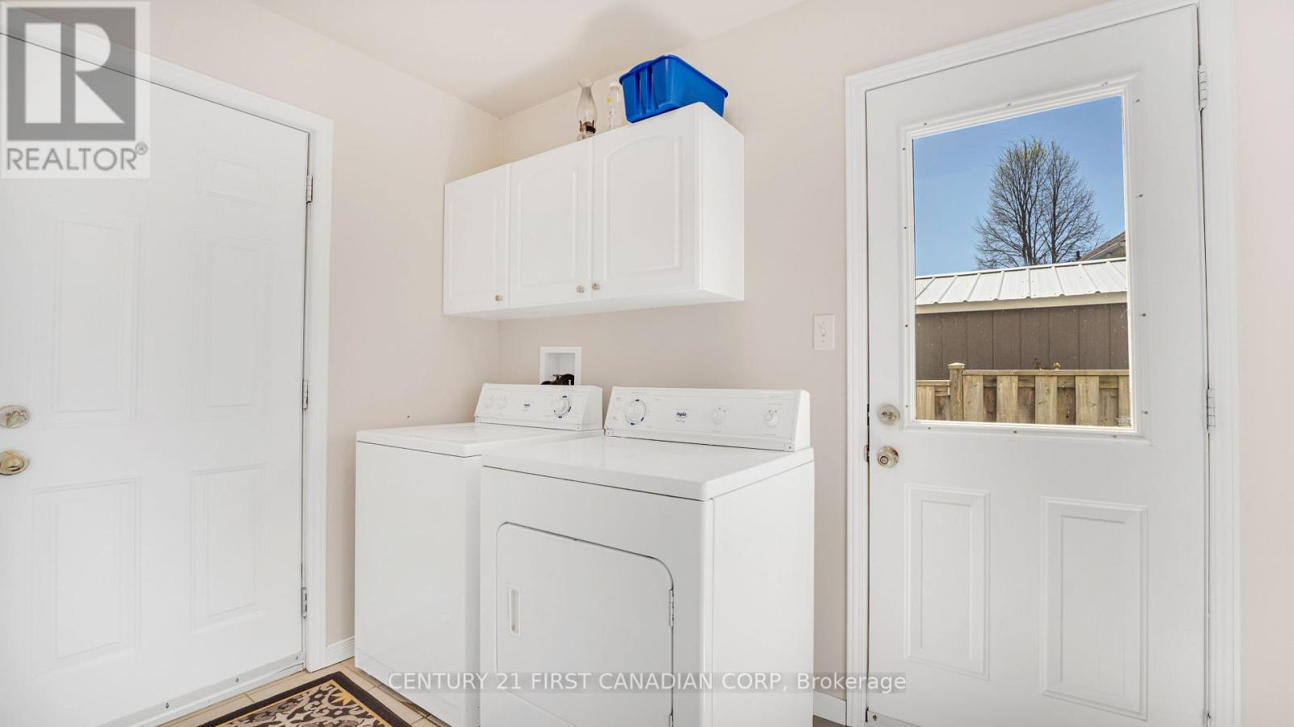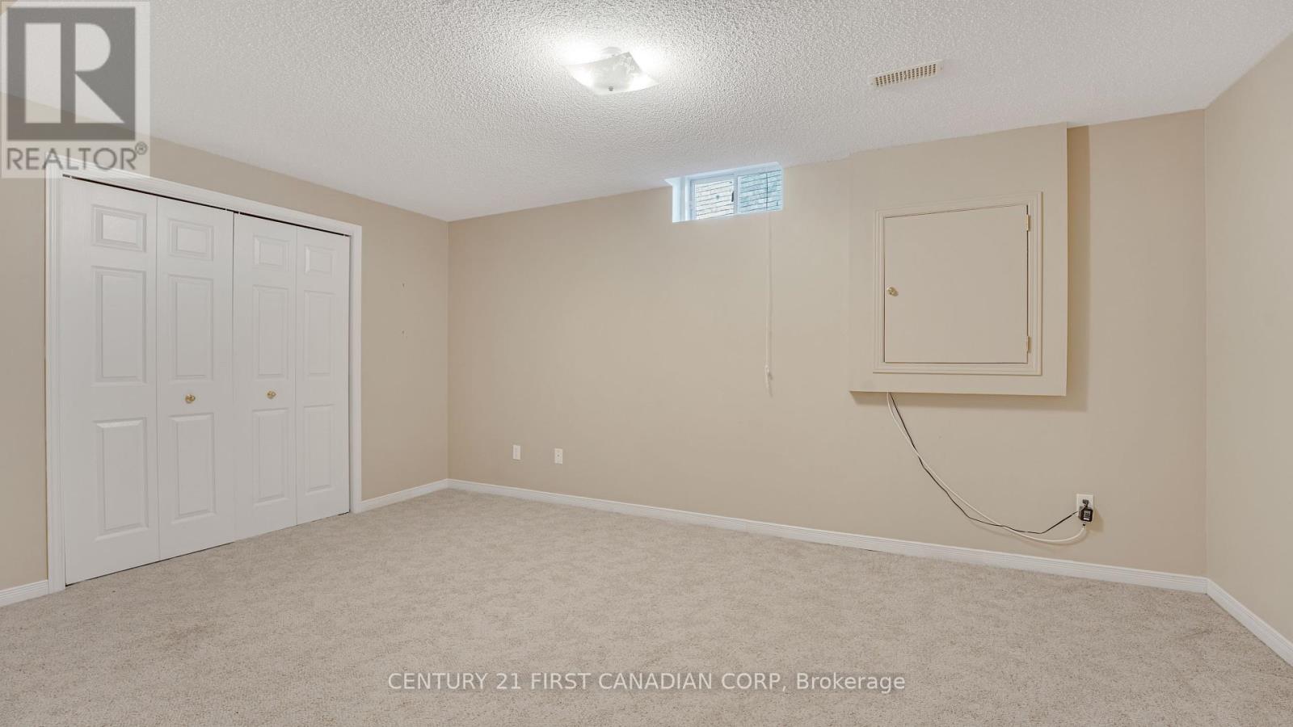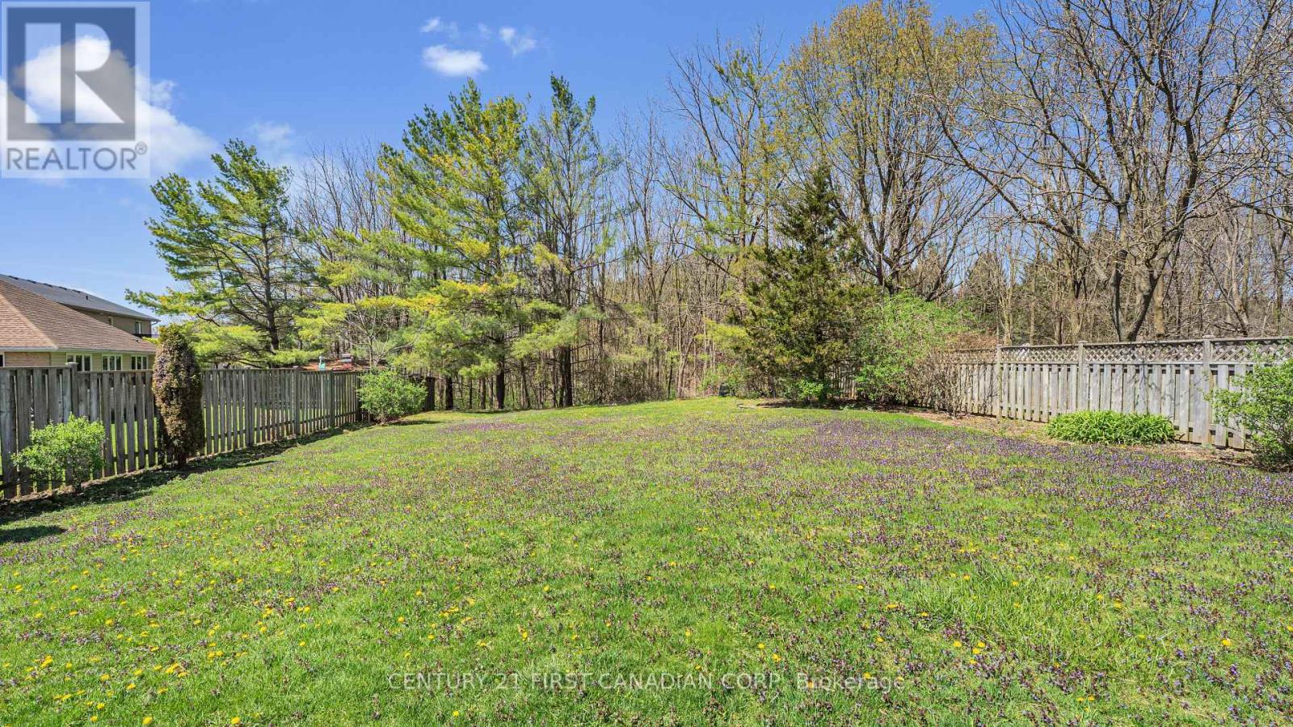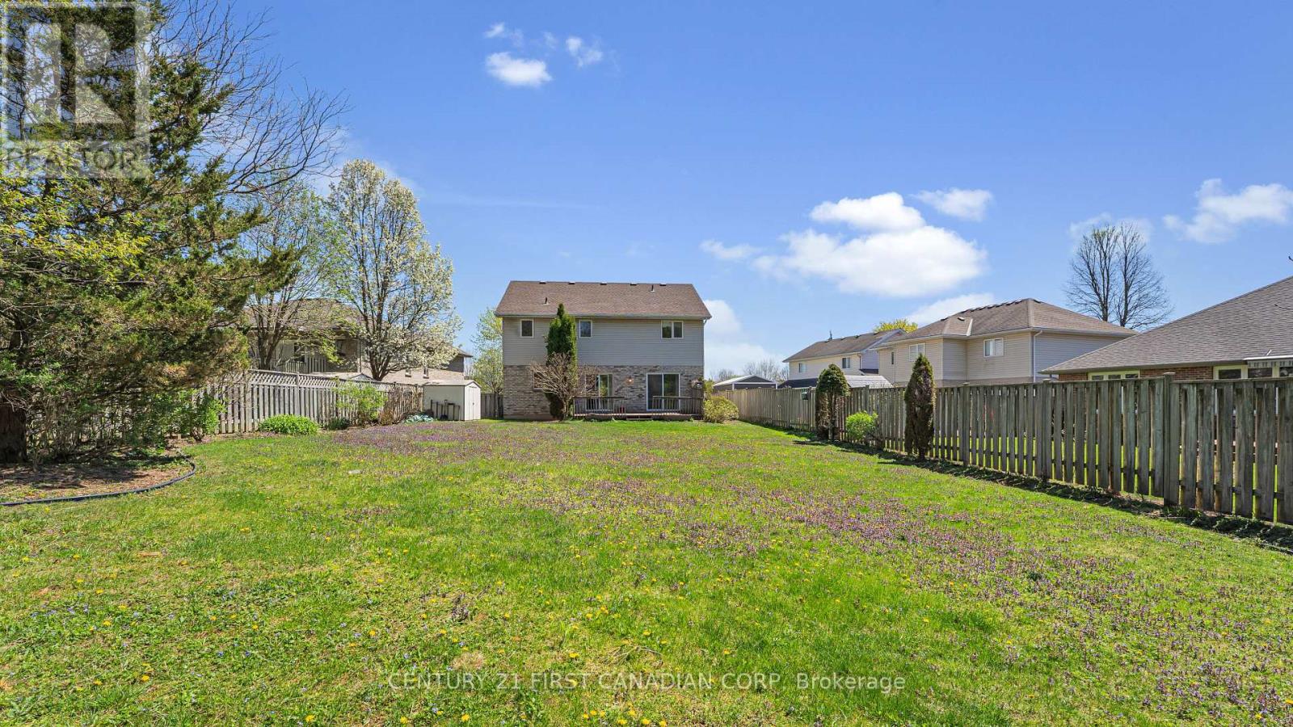5 Bedroom
4 Bathroom
2500 - 3000 sqft
Fireplace
Central Air Conditioning
Forced Air
$624,900
Located in one of Strathroy's most mature and picturesque neighbourhoods, this spacious 2-storey home with 4+1 bedrooms and 3.5 bathrooms offers exceptional living space and a serene natural setting. Situated on an impressive lot over 160 feet deep and backing onto a peaceful creek and mature forest, this home delivers both privacy and a true connection to nature. Inside, the main floor offers a bright and versatile layout, including a large formal living room and an open-concept dining area. The large kitchen features ample counter and cupboard space and a large island with an eating bar - ideal for casual meals and entertaining. A patio door off the kitchen leads to a deck and the beautifully treed backyard, creating an indoor-outdoor flow. The main floor also boasts a spacious family room with a cozy gas fireplace and its own walkout to the backyard, a convenient two-piece bath, and a dedicated laundry room with access to the attached two-car garage.Upstairs, there are four generously sized bedrooms, including a huge primary retreat with double walk-in closets and a private four-piece ensuite featuring a soaker tub. An additional four-piece main bath serves the remaining bedrooms, offering plenty of space for growing families.The finished lower level adds even more value, with a massive open recreation and games area, a fifth bedroom, and a full four-piece bath, ideal for guests, teens, or a home office setup. Finished in modern neutral tones, the home is a perfect canvas for your personal touch and design vision. Located on quiet Deborah Drive, this home is just minutes from excellent schools, parks, shopping, restaurants, and medical services. This home gives the convenience of quick access to Highway 402, making commutes to London and beyond a breeze.This is a rare opportunity to own a generously sized family home in one of Strathroy's most desirable locations, backing onto nature, full of potential, and ready for your next chapter. (id:59646)
Property Details
|
MLS® Number
|
X12117857 |
|
Property Type
|
Single Family |
|
Community Name
|
NE |
|
Amenities Near By
|
Hospital, Schools |
|
Community Features
|
Community Centre |
|
Equipment Type
|
Water Heater |
|
Features
|
Wooded Area, Backs On Greenbelt, Conservation/green Belt, Sump Pump |
|
Parking Space Total
|
4 |
|
Rental Equipment Type
|
Water Heater |
|
Structure
|
Porch, Deck |
Building
|
Bathroom Total
|
4 |
|
Bedrooms Above Ground
|
4 |
|
Bedrooms Below Ground
|
1 |
|
Bedrooms Total
|
5 |
|
Amenities
|
Fireplace(s) |
|
Appliances
|
Garage Door Opener Remote(s), Dishwasher, Dryer, Freezer, Stove, Washer, Refrigerator |
|
Basement Development
|
Finished |
|
Basement Type
|
Full (finished) |
|
Construction Style Attachment
|
Detached |
|
Cooling Type
|
Central Air Conditioning |
|
Exterior Finish
|
Brick, Vinyl Siding |
|
Fireplace Present
|
Yes |
|
Fireplace Total
|
1 |
|
Fireplace Type
|
Insert |
|
Foundation Type
|
Poured Concrete |
|
Half Bath Total
|
1 |
|
Heating Fuel
|
Natural Gas |
|
Heating Type
|
Forced Air |
|
Stories Total
|
2 |
|
Size Interior
|
2500 - 3000 Sqft |
|
Type
|
House |
|
Utility Water
|
Municipal Water |
Parking
Land
|
Acreage
|
No |
|
Land Amenities
|
Hospital, Schools |
|
Sewer
|
Sanitary Sewer |
|
Size Depth
|
163 Ft ,2 In |
|
Size Frontage
|
49 Ft ,7 In |
|
Size Irregular
|
49.6 X 163.2 Ft ; 163.16 X 49.72 X 163.11 X 74.11 Ft |
|
Size Total Text
|
49.6 X 163.2 Ft ; 163.16 X 49.72 X 163.11 X 74.11 Ft |
|
Zoning Description
|
R1-9 |
https://www.realtor.ca/real-estate/28245658/9-deborah-drive-strathroy-caradoc-ne-ne






































