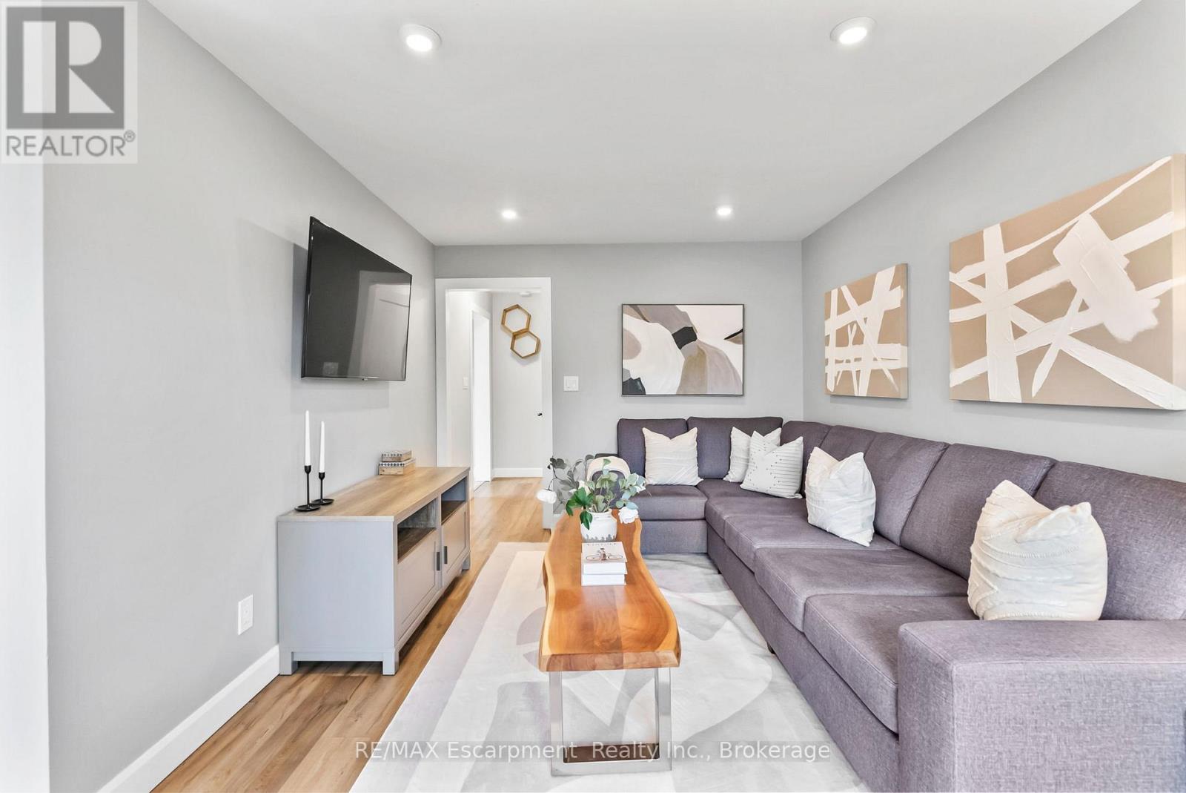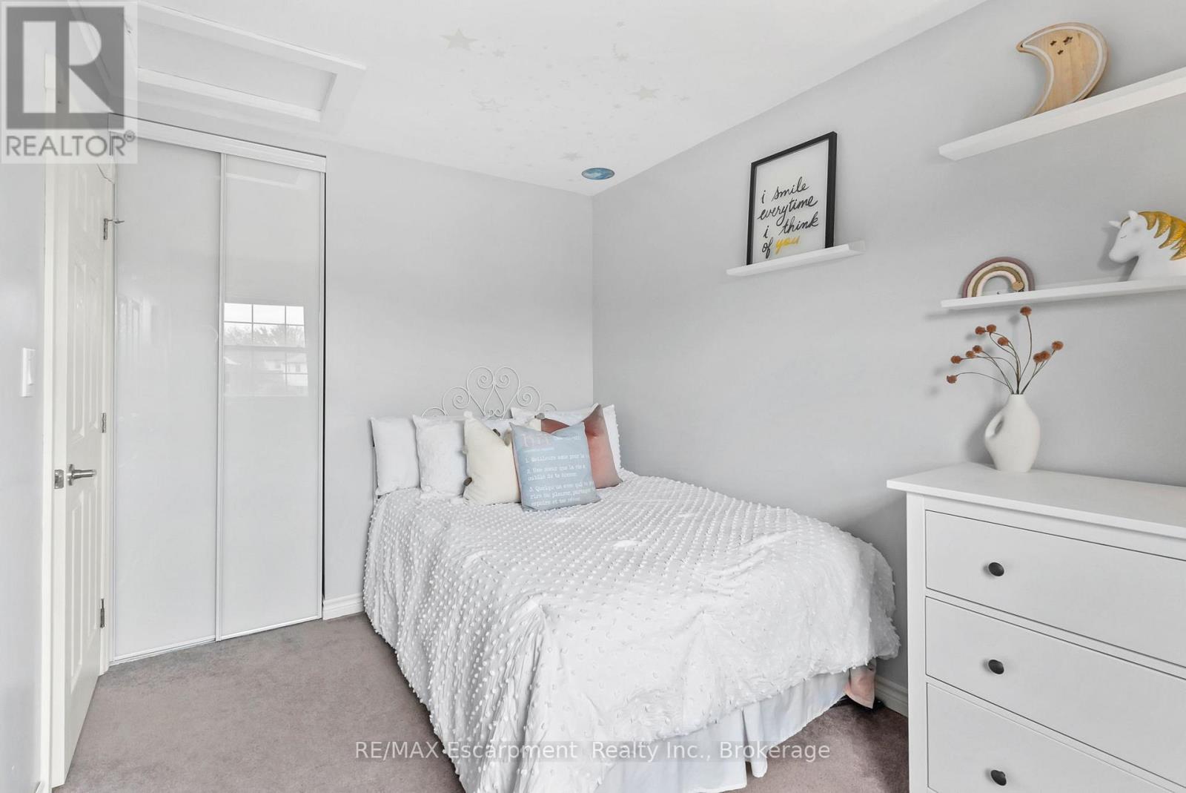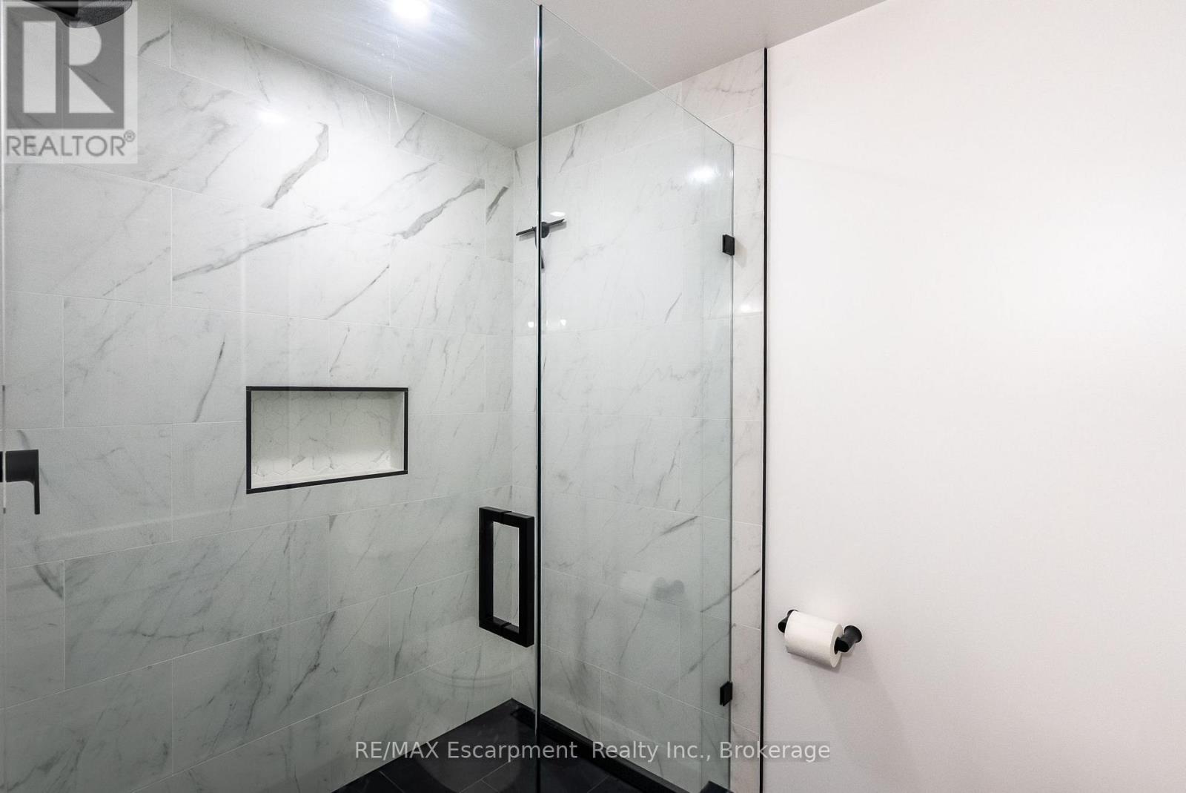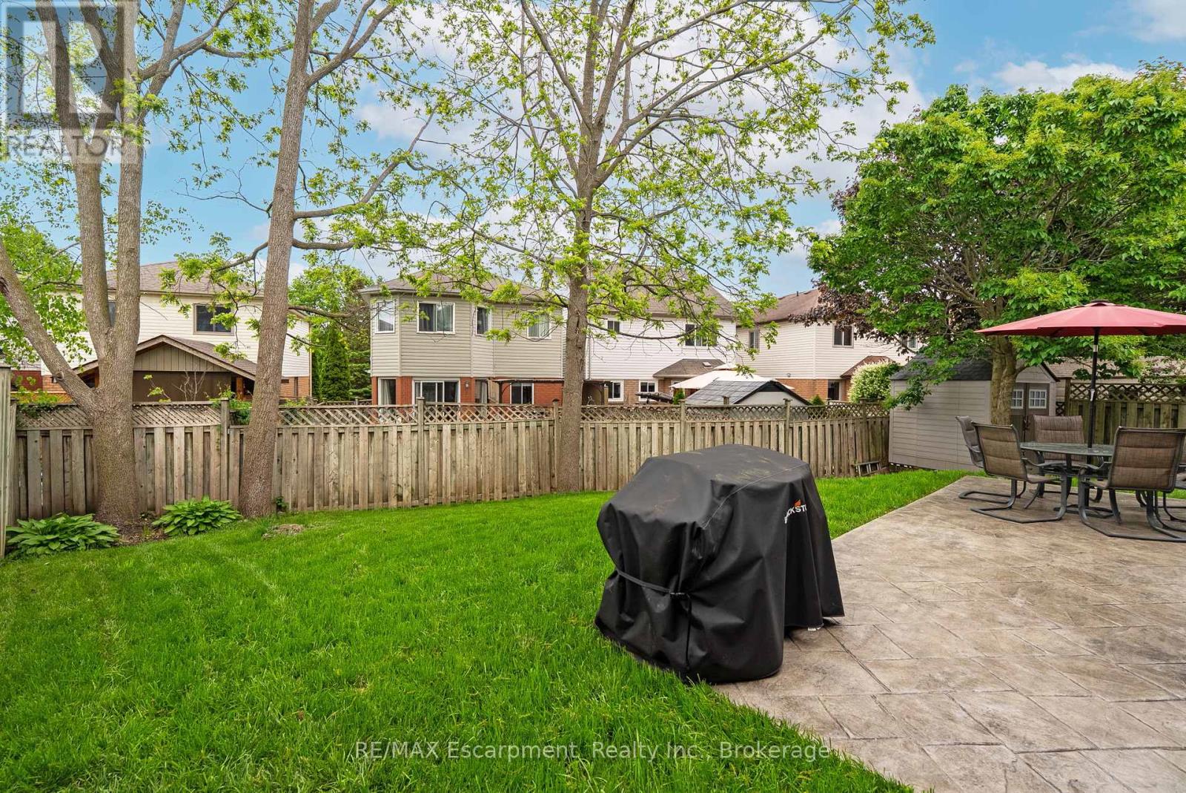9 Barker Court Clarington (Bowmanville), Ontario L1C 4M1
$769,900
Welcome to 9 Barker Court A Turnkey Family Home in One of Bowmanville's Most Sought-After Neighbourhoods Tucked away on a quiet, family-friendly court, this beautifully updated 3-bedroom, 2-storey home offers the perfect blend of modern finishes and everyday function. Step inside and enjoy the bright, open main floor featuring brand-new flooring and a stylishly renovated kitchen with sleek cabinetry, contemporary countertops, and a layout designed for real life. With two patio doors leading to the backyard one off the dining room and another off the kitchen this home makes indoor-outdoor living effortless. Whether you're hosting a summer BBQ or a cozy dinner with friends, the flow is built for entertaining. The updated main floor powder room adds convenience for guests, while the spacious living and dining areas create a welcoming space for family gatherings. Upstairs, you'll find three generous bedrooms and a fully renovated 4-piece bathroom that blends comfort with modern design. Downstairs, the finished basement adds flexible space for a rec room, home office, or guest suite, complete with a custom 3-piece bath featuring a walk-in shower. Out back, unwind on the expansive stamped concrete patio that wraps around the side and back of the home. The custom-built gazebo (2023) creates a perfect shaded retreat for dining, relaxing, or entertaining all in a fully fenced yard with room for kids, pets, and memories to be made. Located close to top-rated schools, parks, shopping, and every amenity this is the one you've been waiting for. Welcome home. ** This is a linked property.** (id:59646)
Open House
This property has open houses!
2:00 pm
Ends at:4:00 pm
Property Details
| MLS® Number | E12183349 |
| Property Type | Single Family |
| Community Name | Bowmanville |
| Amenities Near By | Park |
| Community Features | School Bus, Community Centre |
| Equipment Type | Water Heater |
| Features | Cul-de-sac, Gazebo |
| Parking Space Total | 4 |
| Rental Equipment Type | Water Heater |
| Structure | Patio(s) |
Building
| Bathroom Total | 3 |
| Bedrooms Above Ground | 3 |
| Bedrooms Total | 3 |
| Age | 31 To 50 Years |
| Appliances | Garage Door Opener Remote(s), Blinds, Dishwasher, Dryer, Garage Door Opener, Microwave, Alarm System, Stove, Washer, Window Coverings, Refrigerator |
| Basement Development | Finished |
| Basement Type | N/a (finished) |
| Construction Style Attachment | Detached |
| Cooling Type | Central Air Conditioning |
| Exterior Finish | Brick, Aluminum Siding |
| Foundation Type | Concrete, Poured Concrete |
| Half Bath Total | 1 |
| Heating Fuel | Natural Gas |
| Heating Type | Forced Air |
| Stories Total | 2 |
| Size Interior | 1100 - 1500 Sqft |
| Type | House |
| Utility Water | Municipal Water |
Parking
| Attached Garage | |
| Garage |
Land
| Acreage | No |
| Land Amenities | Park |
| Landscape Features | Landscaped |
| Sewer | Sanitary Sewer |
| Size Depth | 109 Ft |
| Size Frontage | 28 Ft ,4 In |
| Size Irregular | 28.4 X 109 Ft ; 5.46 X 108.6 X 28.3 X 109.0 X 50.8 Ft |
| Size Total Text | 28.4 X 109 Ft ; 5.46 X 108.6 X 28.3 X 109.0 X 50.8 Ft |
| Zoning Description | R1 |
Rooms
| Level | Type | Length | Width | Dimensions |
|---|---|---|---|---|
| Second Level | Primary Bedroom | 5.16 m | 3.12 m | 5.16 m x 3.12 m |
| Second Level | Bedroom | 3.26 m | 2.57 m | 3.26 m x 2.57 m |
| Second Level | Bedroom | 2.47 m | 3.58 m | 2.47 m x 3.58 m |
| Second Level | Bathroom | 2.47 m | 2.22 m | 2.47 m x 2.22 m |
| Basement | Other | 1.68 m | 2.95 m | 1.68 m x 2.95 m |
| Basement | Bathroom | 2.2 m | 2.29 m | 2.2 m x 2.29 m |
| Basement | Recreational, Games Room | 3.84 m | 5.7 m | 3.84 m x 5.7 m |
| Basement | Laundry Room | 2.22 m | 1.75 m | 2.22 m x 1.75 m |
| Main Level | Kitchen | 2.31 m | 5.02 m | 2.31 m x 5.02 m |
| Main Level | Living Room | 3.2 m | 5.63 m | 3.2 m x 5.63 m |
| Main Level | Dining Room | 2.42 m | 3.02 m | 2.42 m x 3.02 m |
| Main Level | Bathroom | 1.23 m | 1.42 m | 1.23 m x 1.42 m |
https://www.realtor.ca/real-estate/28389030/9-barker-court-clarington-bowmanville-bowmanville
Interested?
Contact us for more information








































