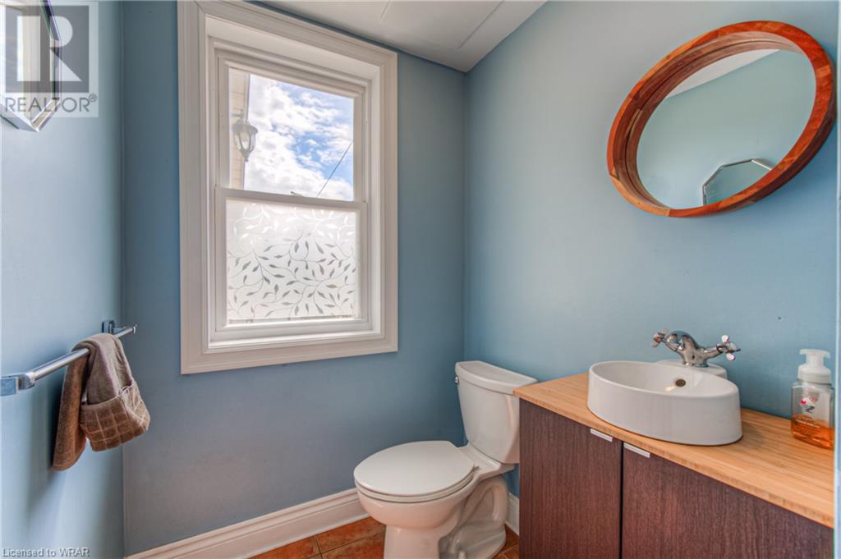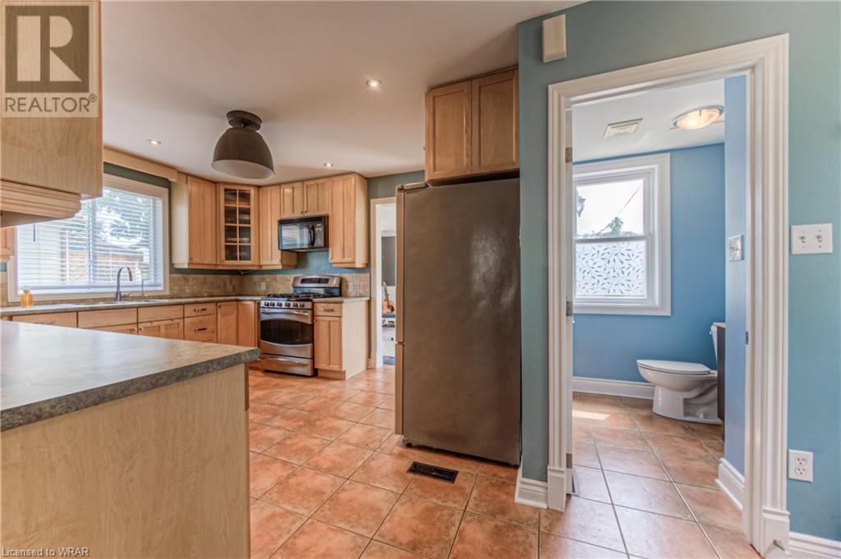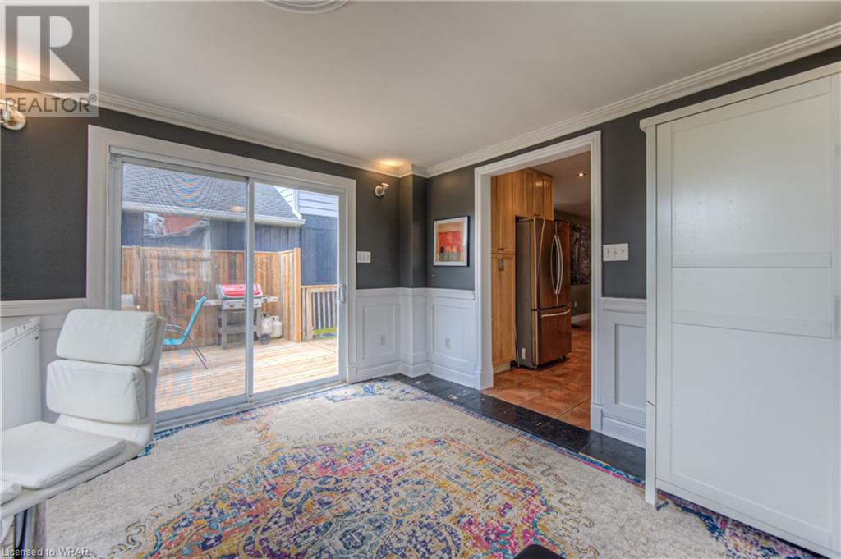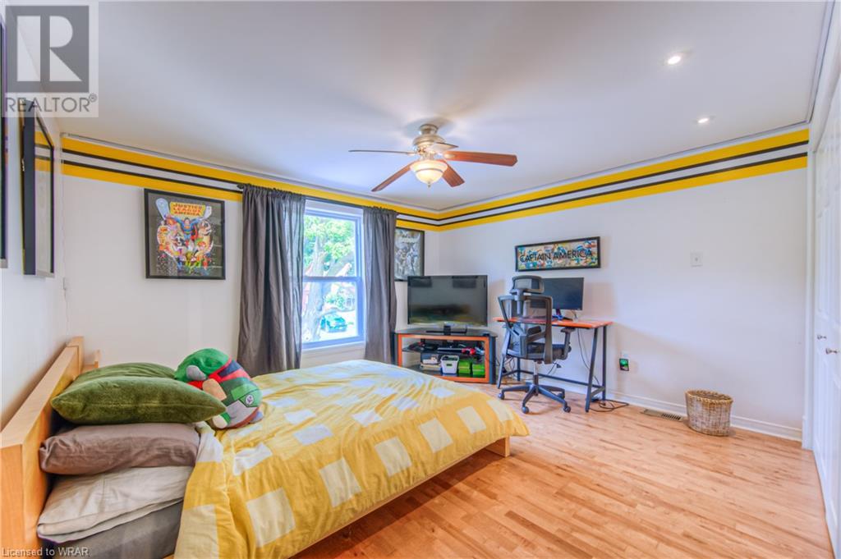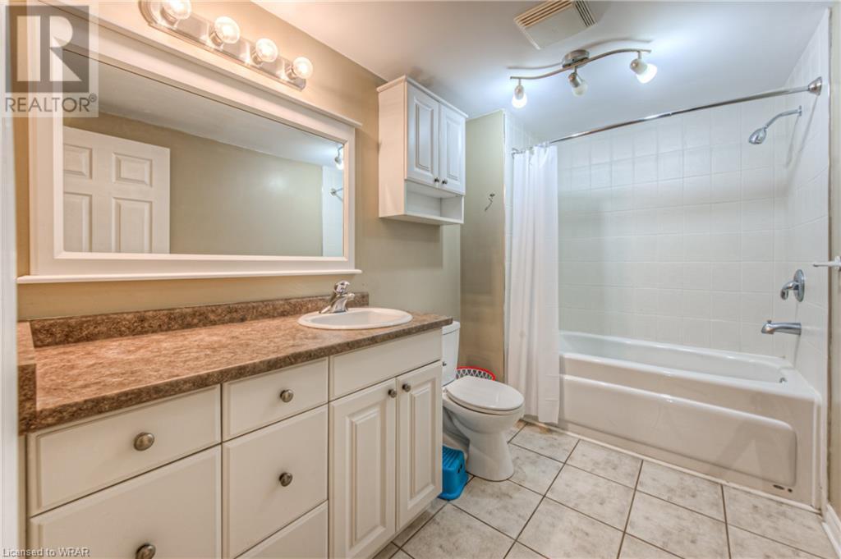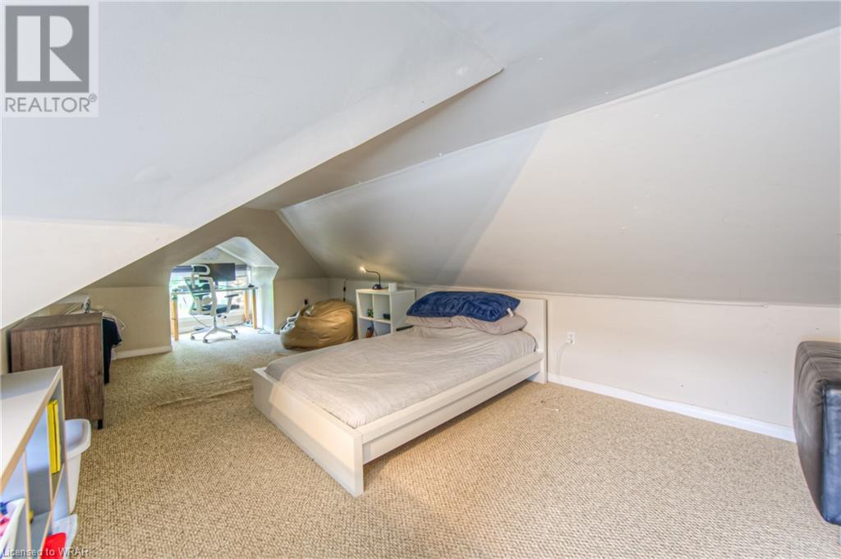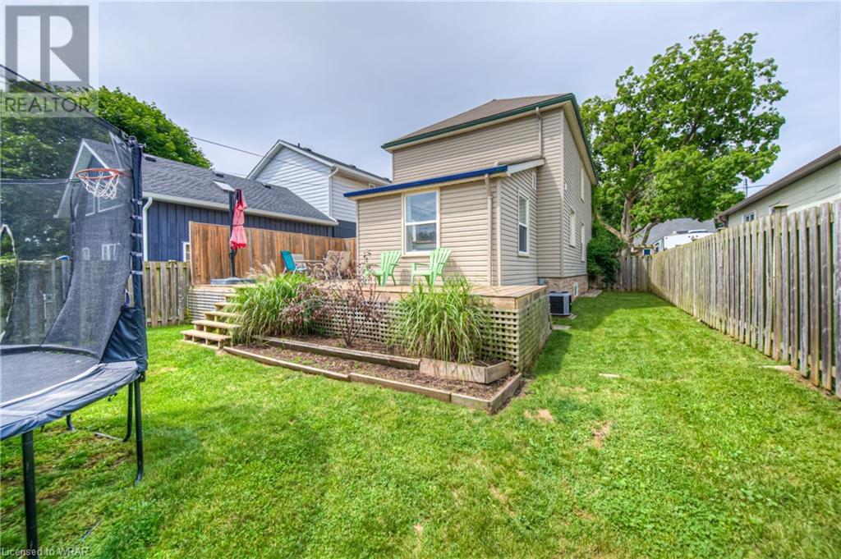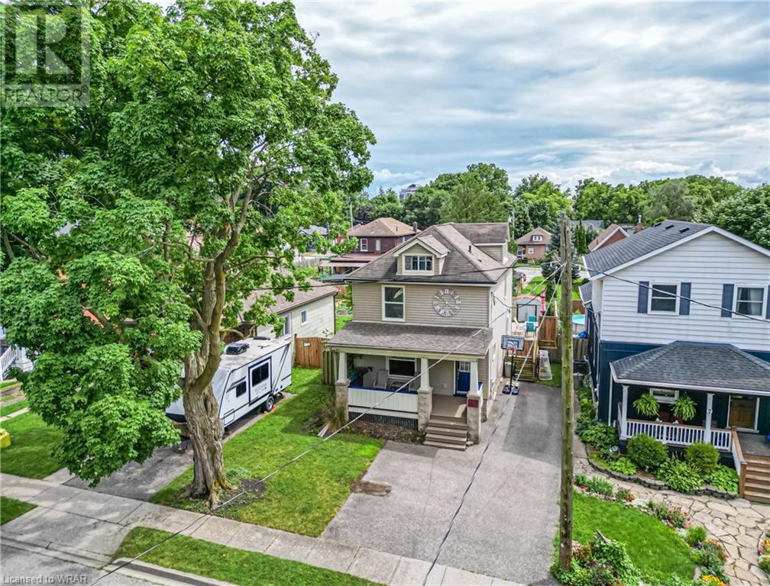3 Bedroom
3 Bathroom
1627 sqft
2 Level
Central Air Conditioning
Forced Air
$649,900
Discover the perfect blend of comfort, style, and convenience at 9 Augusta Street. This delightful home offers a warm and inviting atmosphere in a highly sought-after neighborhood. With its charming curb appeal, spacious interiors, and modern amenities, it’s an ideal choice for families or anyone seeking a tranquil retreat. Do you like a home with large bedrooms, large closets, ensuite, and a fully finished loft/bedroom? Well, if so, this is the place for you. How about a trail along the grand river for walks, running, etc? Well, that's another amazing feature of this area. See you at 9 Augusta. (id:59646)
Property Details
|
MLS® Number
|
40635651 |
|
Property Type
|
Single Family |
|
Amenities Near By
|
Hospital, Public Transit, Schools |
|
Community Features
|
Quiet Area |
|
Equipment Type
|
Rental Water Softener, Water Heater |
|
Features
|
Cul-de-sac, Paved Driveway |
|
Parking Space Total
|
3 |
|
Rental Equipment Type
|
Rental Water Softener, Water Heater |
Building
|
Bathroom Total
|
3 |
|
Bedrooms Above Ground
|
3 |
|
Bedrooms Total
|
3 |
|
Appliances
|
Central Vacuum, Dishwasher, Dryer, Refrigerator, Stove, Microwave Built-in |
|
Architectural Style
|
2 Level |
|
Basement Development
|
Unfinished |
|
Basement Type
|
Full (unfinished) |
|
Constructed Date
|
1923 |
|
Construction Style Attachment
|
Detached |
|
Cooling Type
|
Central Air Conditioning |
|
Exterior Finish
|
Vinyl Siding |
|
Half Bath Total
|
1 |
|
Heating Fuel
|
Natural Gas |
|
Heating Type
|
Forced Air |
|
Stories Total
|
2 |
|
Size Interior
|
1627 Sqft |
|
Type
|
House |
|
Utility Water
|
Municipal Water |
Parking
Land
|
Acreage
|
No |
|
Land Amenities
|
Hospital, Public Transit, Schools |
|
Sewer
|
Municipal Sewage System |
|
Size Depth
|
112 Ft |
|
Size Frontage
|
40 Ft |
|
Size Total Text
|
Under 1/2 Acre |
|
Zoning Description
|
R5 |
Rooms
| Level |
Type |
Length |
Width |
Dimensions |
|
Second Level |
4pc Bathroom |
|
|
6'1'' x 10'2'' |
|
Second Level |
Full Bathroom |
|
|
9'7'' x 6' |
|
Second Level |
Bedroom |
|
|
12'5'' x 13'5'' |
|
Second Level |
Primary Bedroom |
|
|
12'3'' x 20'8'' |
|
Third Level |
Bedroom |
|
|
14'1'' x 27'4'' |
|
Basement |
Storage |
|
|
10'4'' x 11'0'' |
|
Basement |
Laundry Room |
|
|
18'0'' x 34'1'' |
|
Main Level |
2pc Bathroom |
|
|
4'11'' x 6'0'' |
|
Main Level |
Office |
|
|
12'1'' x 11'9'' |
|
Main Level |
Kitchen |
|
|
18'11'' x 11'10'' |
|
Main Level |
Dining Room |
|
|
15'5'' x 9'8'' |
|
Main Level |
Living Room |
|
|
14'10'' x 13'7'' |
https://www.realtor.ca/real-estate/27314593/9-augusta-street-cambridge










