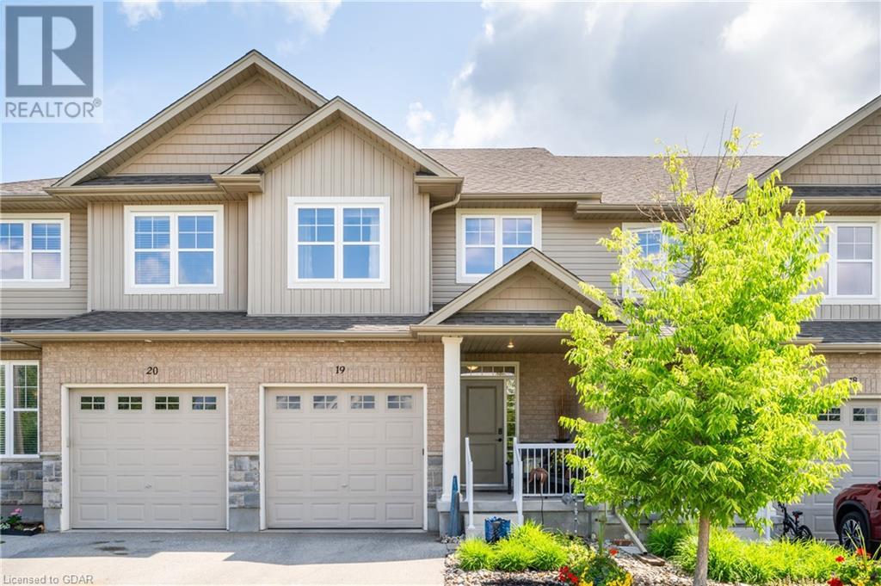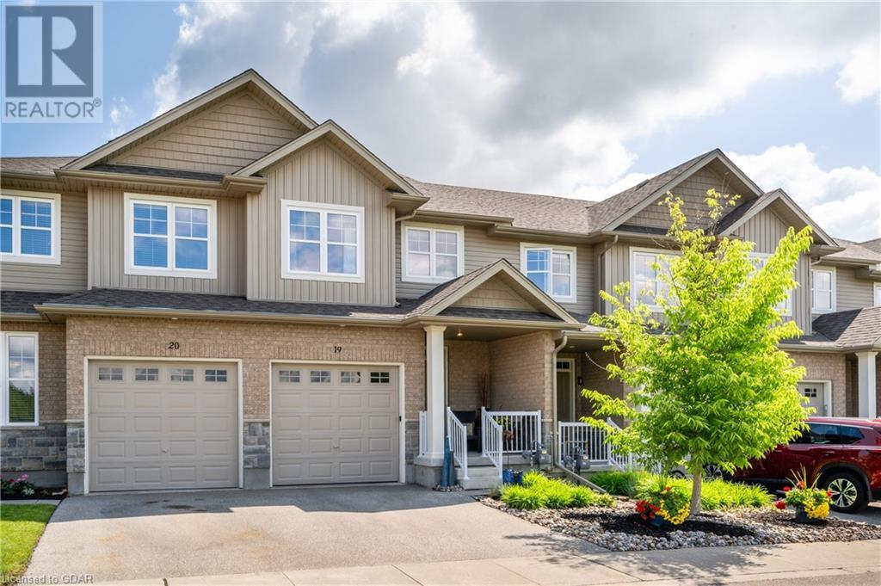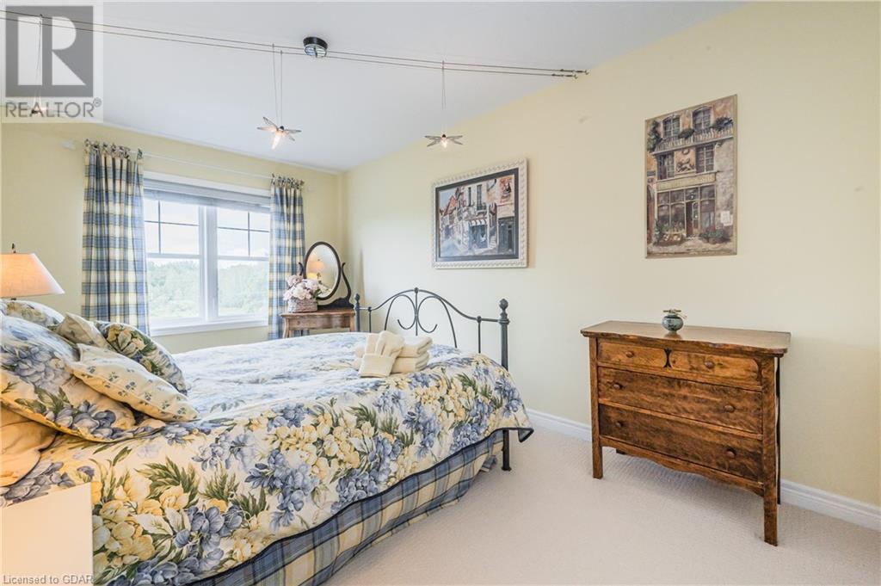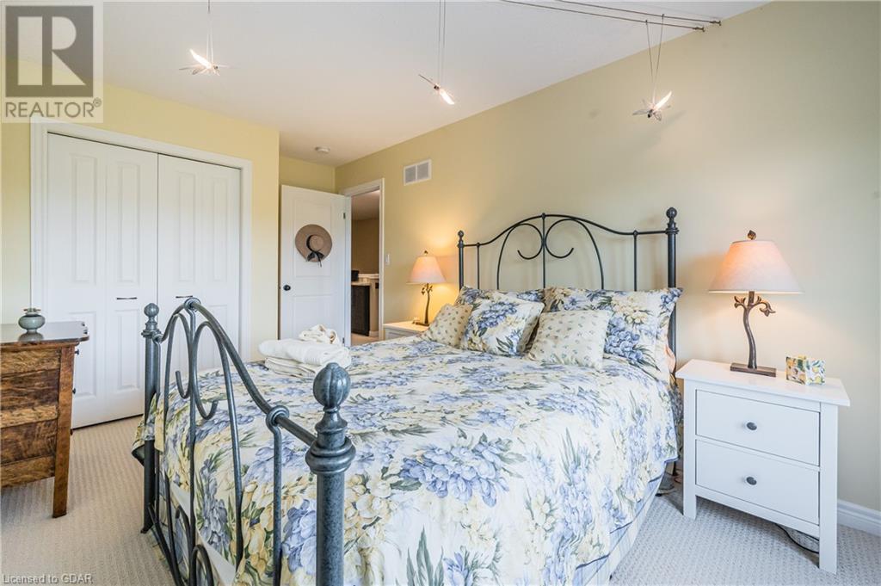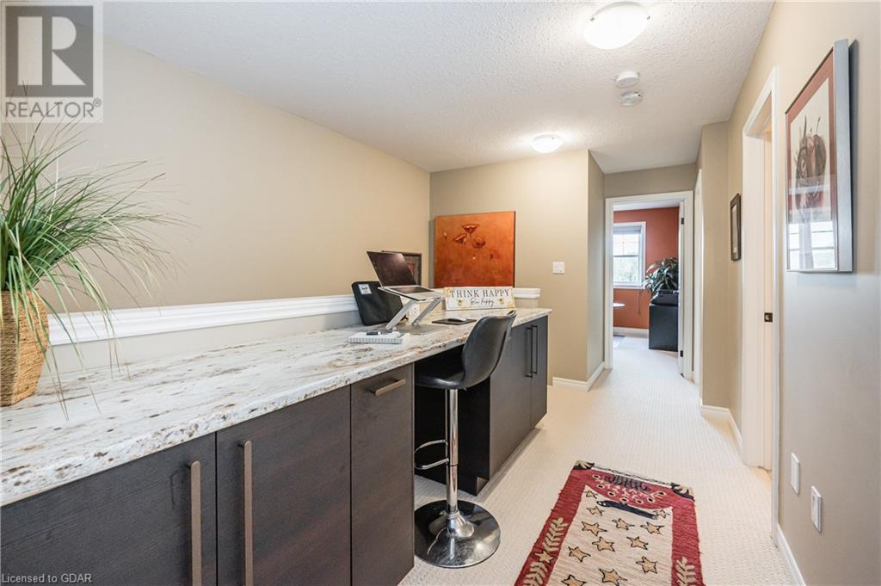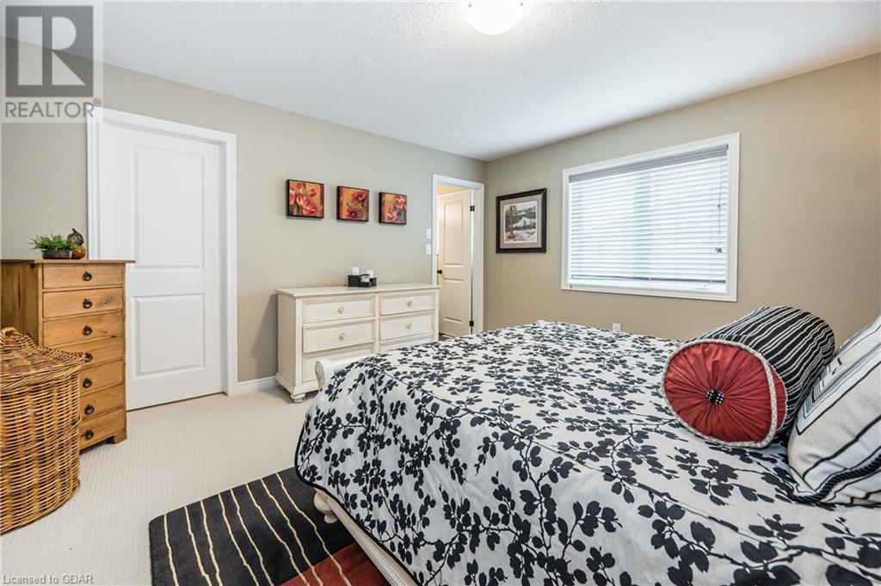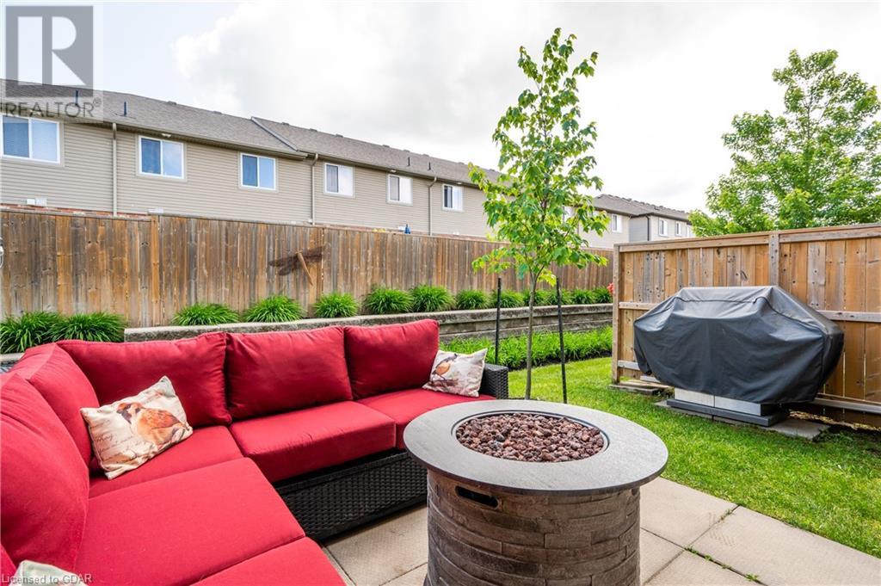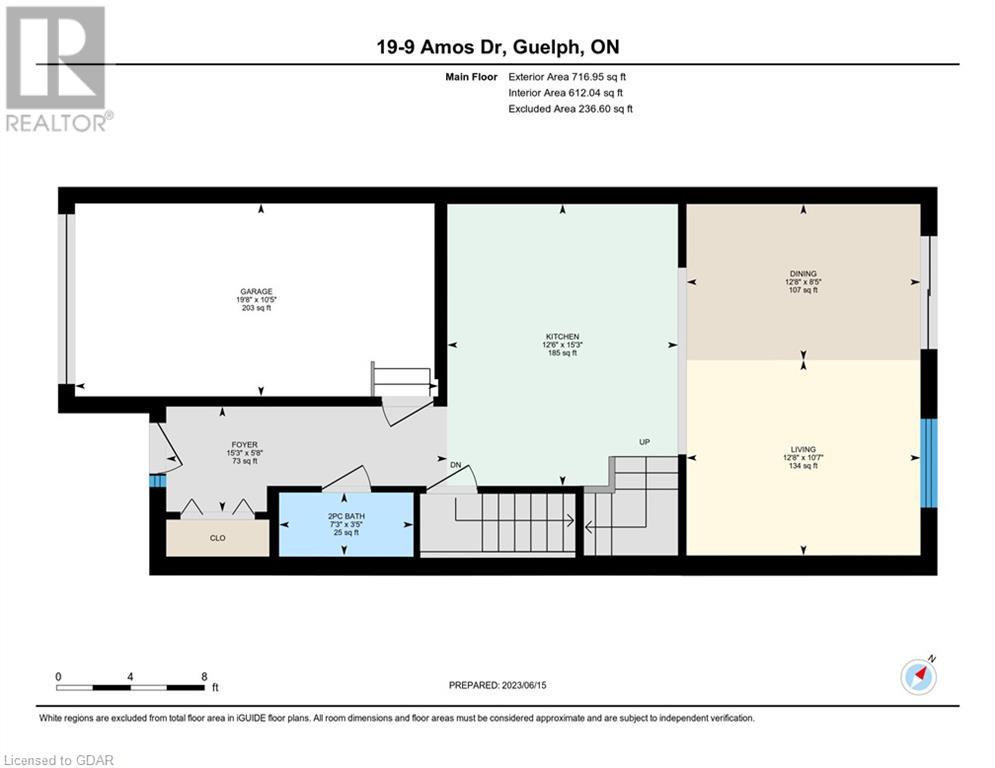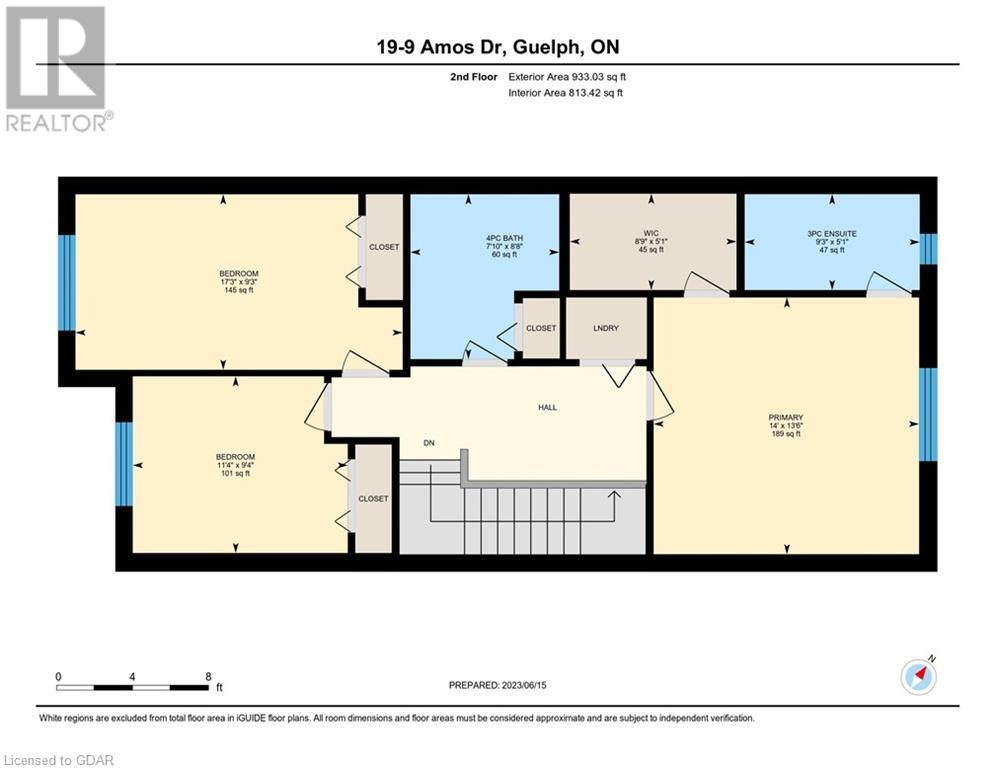9 Amos Drive Unit# 19 Guelph, Ontario N1L 1E6
$849,900Maintenance, Landscaping, Property Management, Parking
$275 Monthly
Maintenance, Landscaping, Property Management, Parking
$275 MonthlyFronting onto greenspace, this modern townhouse features soaring ceilings and an abundance of natural light. The open concept main floor showcases a striking kitchen with sleek, granite countertops and high-end matching appliances, while the living room and dining room boast hardwood floors and large windows that flood the space with light. Step into the cozy backyard and delight in the beautifully maintained garden, tended to by the condo complex or enjoy the expansive greenspace, gardens and sunsets from your front porch. On the 2nd floor, you'll find a hallway with a spacious built-in storage area, serving as both a folding station for the second-floor laundry and an additional office/workspace. Indulge in the expansive master retreat, complete with an ensuite bath and a sizable walk-in closet featuring custom shelving. Additionally, the second floor offers two generously proportioned bedrooms and a four-piece bathroom. The finished basement includes a flexible rec room area, a 4th bathroom with tub/shower, a workshop, and a large cold cellar. Ample space is available in the garage for storing a car, while the extra-high ceiling and custom shelving provide abundant storage opportunities. Situated in a vibrant community, this neighbourhood offers proximity to schools, the university, shopping centers, restaurants, movie theaters, and interconnected walking trails. (id:43844)
Property Details
| MLS® Number | 40438468 |
| Property Type | Single Family |
| Amenities Near By | Golf Nearby, Park, Place Of Worship, Playground, Public Transit, Schools |
| Community Features | Quiet Area, School Bus |
| Equipment Type | Water Heater |
| Features | Park/reserve, Golf Course/parkland |
| Parking Space Total | 2 |
| Rental Equipment Type | Water Heater |
Building
| Bathroom Total | 4 |
| Bedrooms Above Ground | 3 |
| Bedrooms Total | 3 |
| Appliances | Dishwasher, Dryer, Refrigerator, Stove, Washer, Range - Gas, Microwave Built-in, Garage Door Opener |
| Architectural Style | 2 Level |
| Basement Development | Finished |
| Basement Type | Full (finished) |
| Constructed Date | 2017 |
| Construction Style Attachment | Attached |
| Cooling Type | Central Air Conditioning |
| Exterior Finish | Brick, Vinyl Siding |
| Foundation Type | Poured Concrete |
| Half Bath Total | 1 |
| Heating Fuel | Natural Gas |
| Heating Type | Forced Air |
| Stories Total | 2 |
| Size Interior | 1650 |
| Type | Row / Townhouse |
| Utility Water | Municipal Water |
Parking
| Attached Garage |
Land
| Access Type | Highway Nearby |
| Acreage | No |
| Land Amenities | Golf Nearby, Park, Place Of Worship, Playground, Public Transit, Schools |
| Sewer | Municipal Sewage System |
| Zoning Description | R.3a-49 |
Rooms
| Level | Type | Length | Width | Dimensions |
|---|---|---|---|---|
| Second Level | Primary Bedroom | 13'6'' x 14'0'' | ||
| Second Level | Bedroom | 9'3'' x 17'3'' | ||
| Second Level | Bedroom | 9'4'' x 11'4'' | ||
| Second Level | 4pc Bathroom | Measurements not available | ||
| Second Level | 3pc Bathroom | Measurements not available | ||
| Basement | Workshop | 7'8'' x 15'5'' | ||
| Basement | Utility Room | 8'10'' x 6'6'' | ||
| Basement | Recreation Room | 18'3'' x 24'8'' | ||
| Basement | 4pc Bathroom | Measurements not available | ||
| Main Level | Living Room | 10'7'' x 12'8'' | ||
| Main Level | Kitchen | 15'3'' x 12'6'' | ||
| Main Level | Dining Room | 8'5'' x 12'8'' | ||
| Main Level | 2pc Bathroom | Measurements not available |
https://www.realtor.ca/real-estate/25719616/9-amos-drive-unit-19-guelph
Interested?
Contact us for more information

