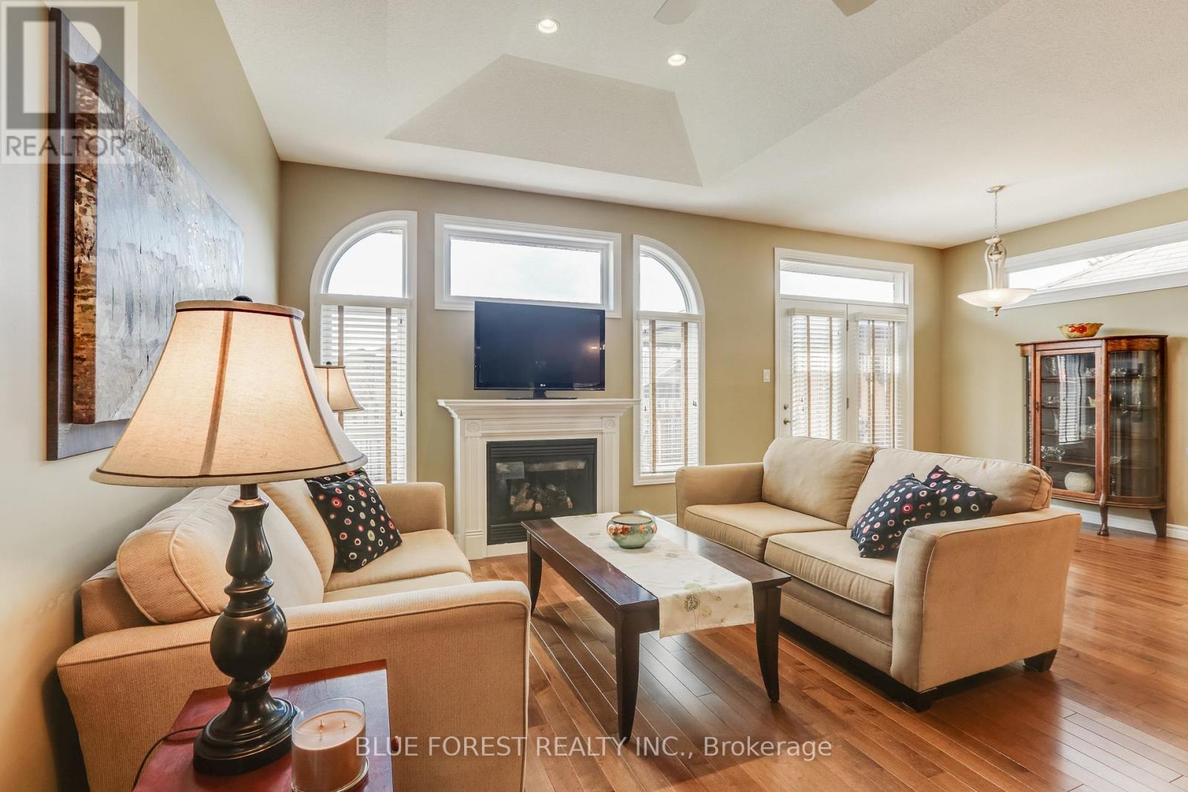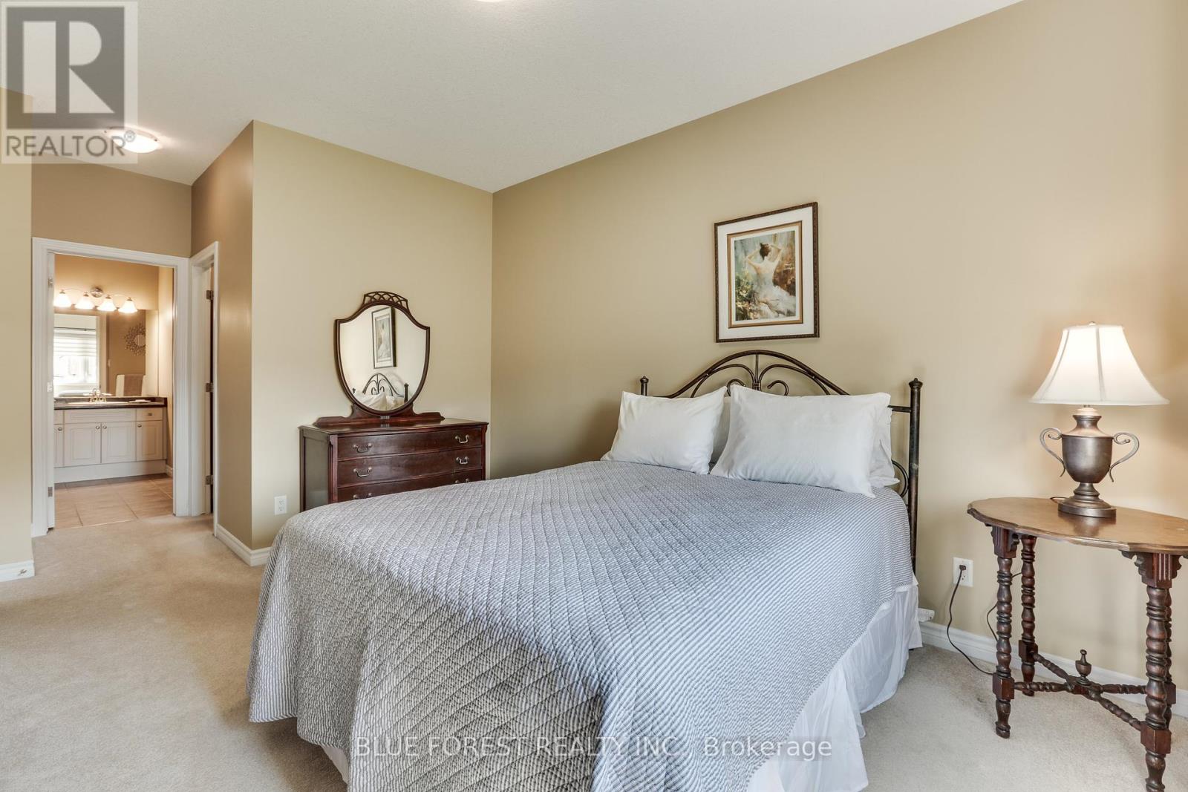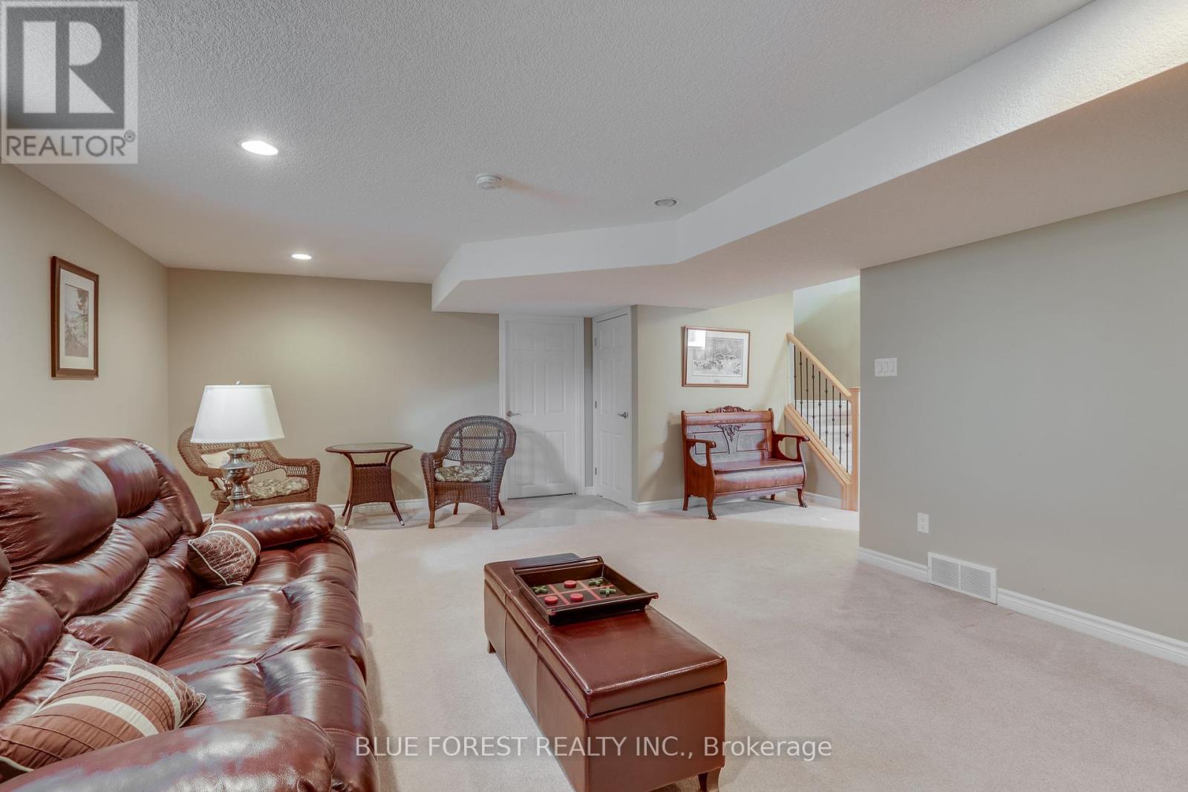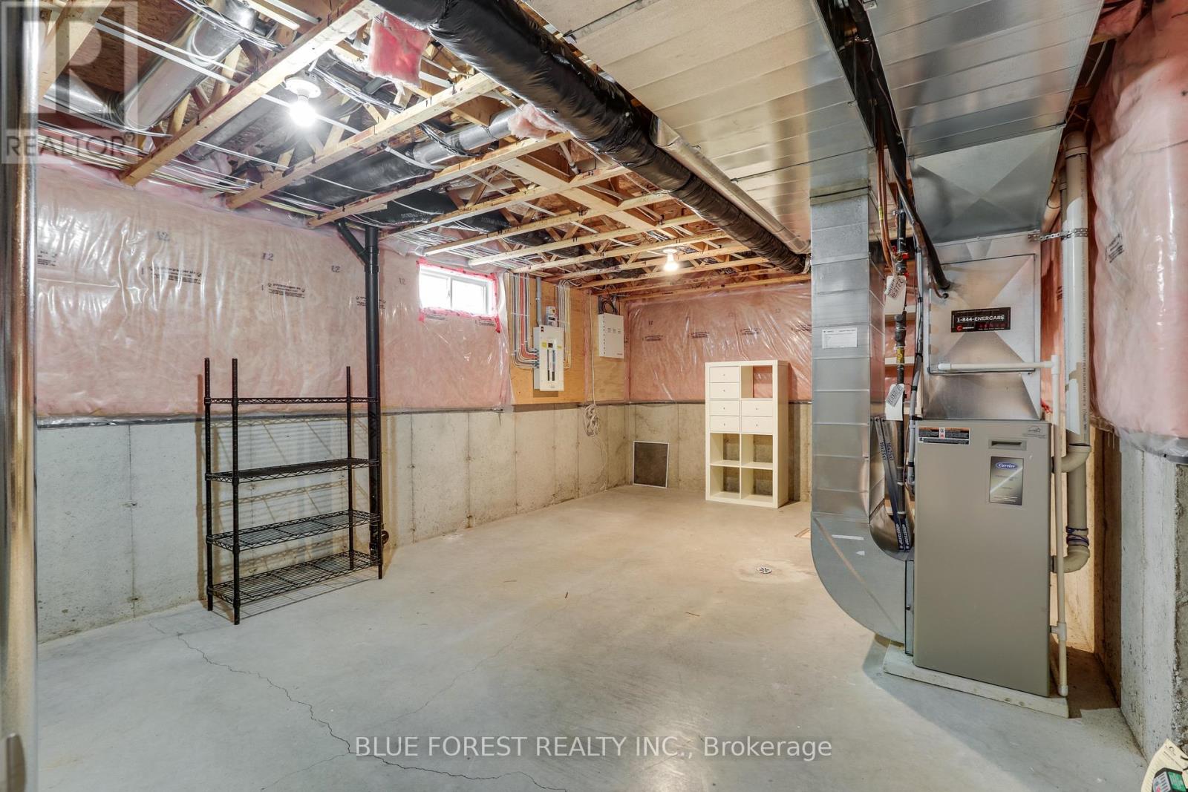9 - 10 Foxhollow Drive Thames Centre (Dorchester), Ontario N0L 1G3
$695,000Maintenance, Common Area Maintenance, Insurance
$520 Monthly
Maintenance, Common Area Maintenance, Insurance
$520 MonthlyNote: Offer has been accepted. OPEN HOUSE CANCELLED FOR APRIL 19. Welcome to The Neighborhood, ideally located in the charming town of Dorchester, close to the 401. This beautifully maintained condo features two bedrooms, and two full bathrooms on the main level. The warm and inviting family room centers around a cozy fireplace, while the generous dining area opens onto an expansive deck, uniquely enhanced by a gazebo cover for privacy.The well-equipped kitchen boasts a practical island, perfect for every day living or entertaining. The primary bedroom impresses with its generous size, large walk-in closet, and a stylish three-piece ensuite complete with a glass-enclosed walk-in shower. Adding to the home's appeal is a professionally finished basement complete with a charming bedroom with French doors, a spacious recreation room and an additional three-piece bathroom. There is ample storage space and a versatile craft or office room.With a two-car garage and convenient visitor parking directly across from the unit, this meticulously maintained, one-owner home exudes comfort and elegance in every detail. (id:59646)
Property Details
| MLS® Number | X12084314 |
| Property Type | Single Family |
| Community Name | Dorchester |
| Amenities Near By | Place Of Worship |
| Community Features | Pet Restrictions, Community Centre |
| Features | Flat Site |
| Parking Space Total | 4 |
| Structure | Patio(s), Porch |
Building
| Bathroom Total | 3 |
| Bedrooms Above Ground | 2 |
| Bedrooms Below Ground | 1 |
| Bedrooms Total | 3 |
| Age | 11 To 15 Years |
| Amenities | Visitor Parking, Fireplace(s) |
| Appliances | Water Softener, Central Vacuum, Dishwasher, Dryer, Stove, Washer, Window Coverings, Refrigerator |
| Architectural Style | Bungalow |
| Basement Development | Partially Finished |
| Basement Type | N/a (partially Finished) |
| Cooling Type | Central Air Conditioning |
| Exterior Finish | Brick |
| Fireplace Present | Yes |
| Fireplace Total | 2 |
| Flooring Type | Hardwood, Carpeted |
| Foundation Type | Poured Concrete |
| Heating Fuel | Natural Gas |
| Heating Type | Forced Air |
| Stories Total | 1 |
| Size Interior | 1000 - 1199 Sqft |
| Type | Row / Townhouse |
Parking
| Attached Garage | |
| Garage |
Land
| Acreage | No |
| Land Amenities | Place Of Worship |
| Landscape Features | Landscaped, Lawn Sprinkler |
| Zoning Description | C1h |
Rooms
| Level | Type | Length | Width | Dimensions |
|---|---|---|---|---|
| Lower Level | Recreational, Games Room | 6.59 m | 4.75 m | 6.59 m x 4.75 m |
| Lower Level | Bedroom | 4.83 m | 3.4 m | 4.83 m x 3.4 m |
| Main Level | Kitchen | 3.72 m | 2.92 m | 3.72 m x 2.92 m |
| Main Level | Dining Room | 8.2 m | 2.92 m | 8.2 m x 2.92 m |
| Main Level | Living Room | 5.72 m | 3.56 m | 5.72 m x 3.56 m |
| Main Level | Bedroom | 3.56 m | 2.81 m | 3.56 m x 2.81 m |
| Main Level | Primary Bedroom | 5.96 m | 3.39 m | 5.96 m x 3.39 m |
| Main Level | Laundry Room | 2.16 m | 2.05 m | 2.16 m x 2.05 m |
https://www.realtor.ca/real-estate/28170594/9-10-foxhollow-drive-thames-centre-dorchester-dorchester
Interested?
Contact us for more information


















































