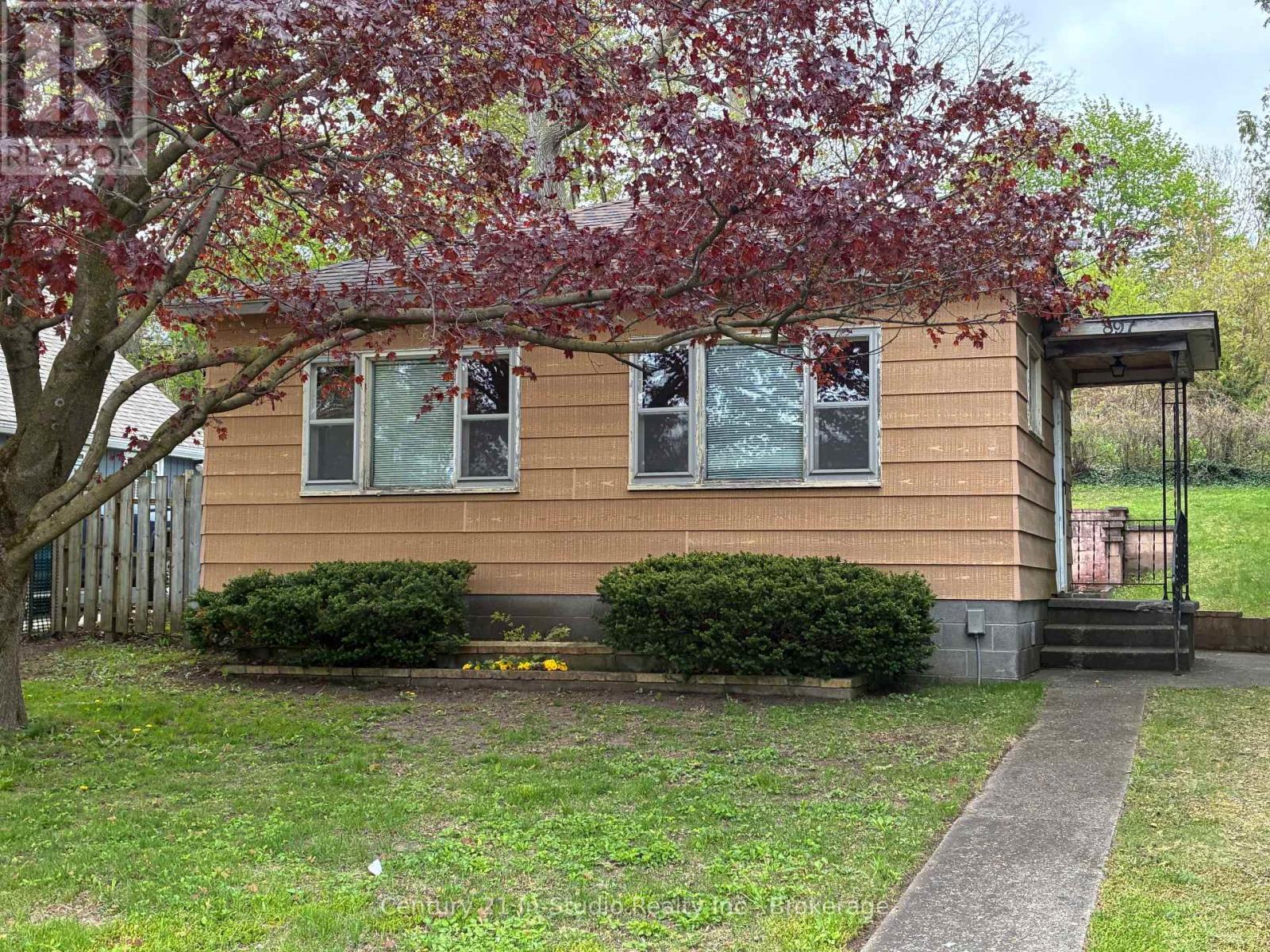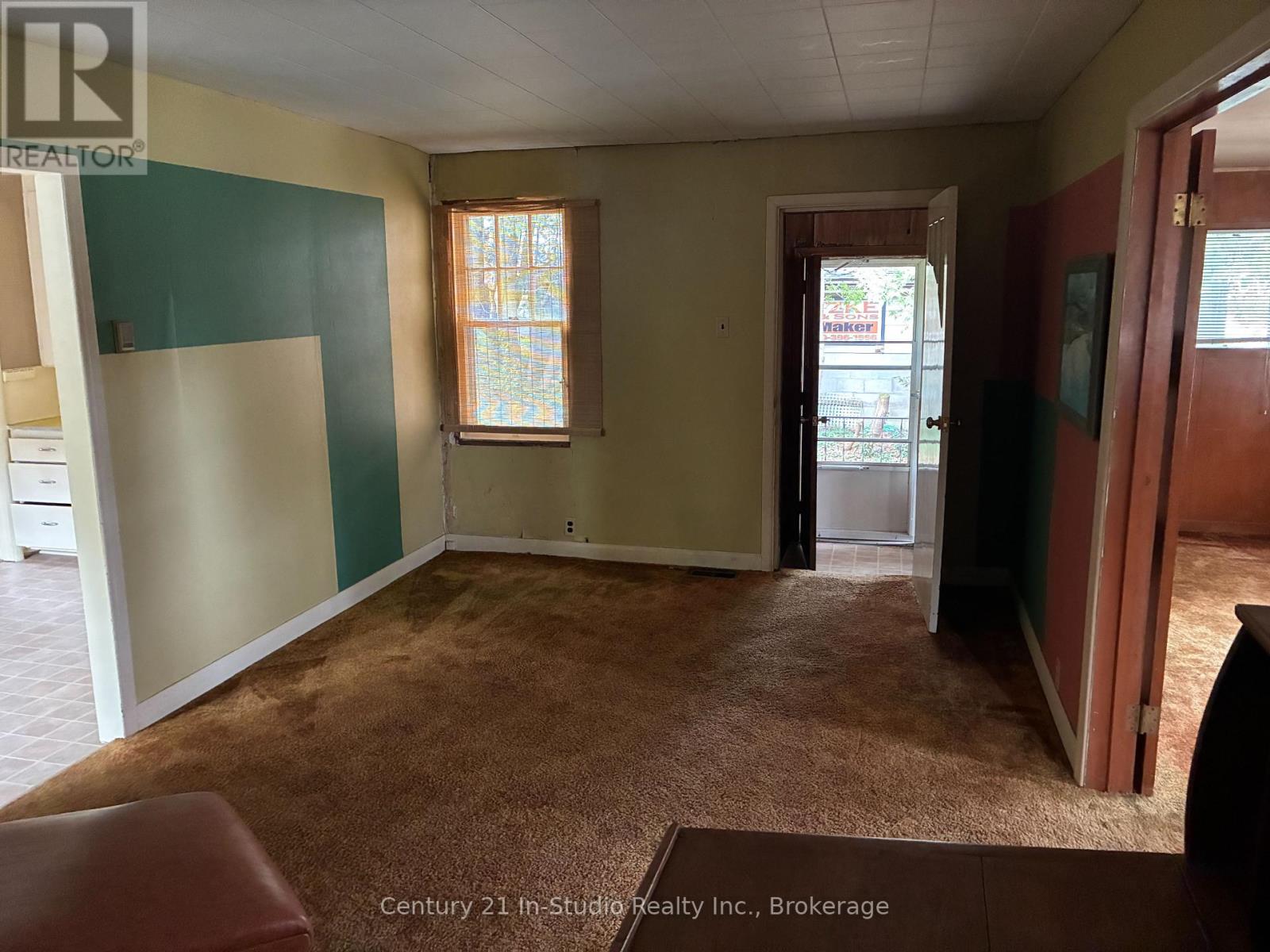1 Bedroom
1 Bathroom
700 - 1100 sqft
Bungalow
Other
$329,900
Location, Location, Location - This property is a short walk to the Lake Huron shoreline and other Kincardine amenities. According to MPACs records the 947 square foot structure was built in 1916 and was last renovated in 1972. The dwelling has not been lived in for many years but has a good asphalt shingle roof. The current floor plan includes a living room, dining room, kitchen, 4 piece bathroom, a laundry room with rear entrance and a single bedroom. The property is being sold by the executor for an estate so is AS IS, WHERE IS with no warrantees or guarantees. (id:59646)
Property Details
|
MLS® Number
|
X12149734 |
|
Property Type
|
Single Family |
|
Community Name
|
Kincardine |
|
Amenities Near By
|
Park, Beach, Hospital, Marina |
|
Parking Space Total
|
2 |
Building
|
Bathroom Total
|
1 |
|
Bedrooms Above Ground
|
1 |
|
Bedrooms Total
|
1 |
|
Architectural Style
|
Bungalow |
|
Basement Type
|
Crawl Space |
|
Construction Style Attachment
|
Detached |
|
Foundation Type
|
Block |
|
Heating Type
|
Other |
|
Stories Total
|
1 |
|
Size Interior
|
700 - 1100 Sqft |
|
Type
|
House |
|
Utility Water
|
Municipal Water |
Parking
Land
|
Acreage
|
No |
|
Land Amenities
|
Park, Beach, Hospital, Marina |
|
Sewer
|
Sanitary Sewer |
|
Size Depth
|
95 Ft |
|
Size Frontage
|
51 Ft ,1 In |
|
Size Irregular
|
51.1 X 95 Ft |
|
Size Total Text
|
51.1 X 95 Ft |
|
Zoning Description
|
R1 |
Rooms
| Level |
Type |
Length |
Width |
Dimensions |
|
Main Level |
Living Room |
7.4 m |
2.34 m |
7.4 m x 2.34 m |
|
Main Level |
Dining Room |
5.8 m |
3.3 m |
5.8 m x 3.3 m |
|
Main Level |
Kitchen |
5.8 m |
3.2 m |
5.8 m x 3.2 m |
|
Main Level |
Bedroom |
4.8 m |
2 m |
4.8 m x 2 m |
|
Main Level |
Laundry Room |
2.7 m |
1.5 m |
2.7 m x 1.5 m |
|
Main Level |
Bathroom |
1.8 m |
1.8 m |
1.8 m x 1.8 m |
https://www.realtor.ca/real-estate/28315539/897-mcdonald-avenue-kincardine-kincardine























