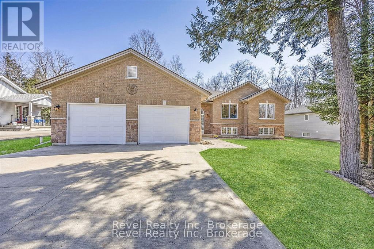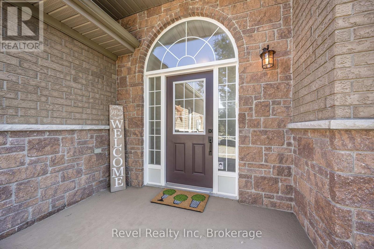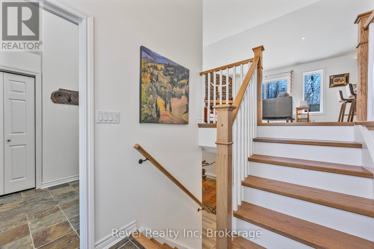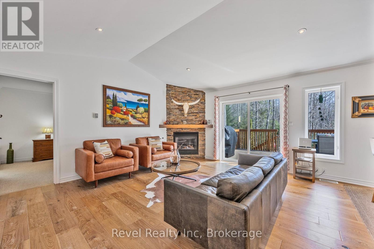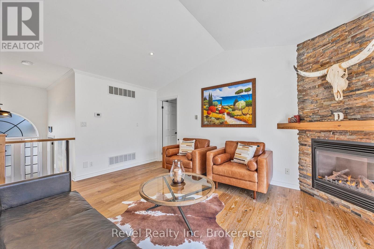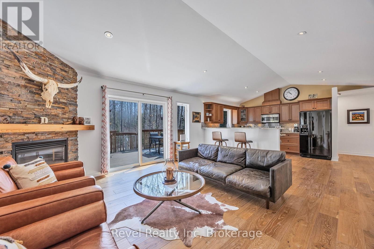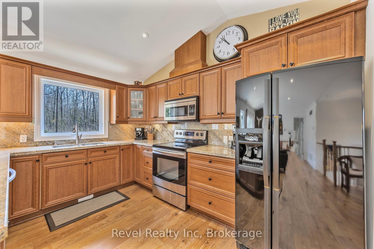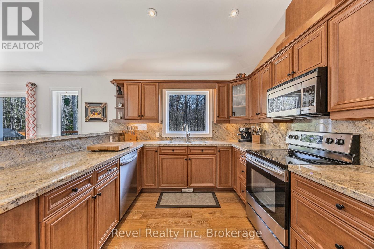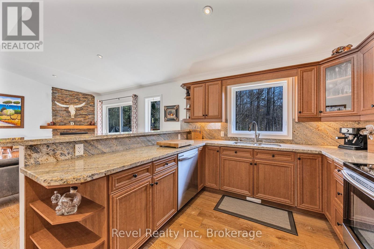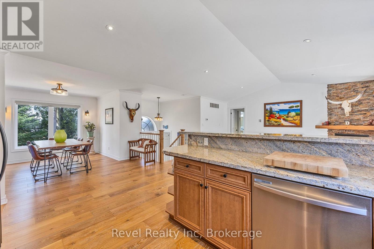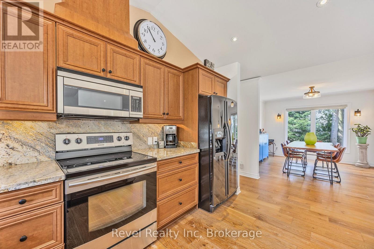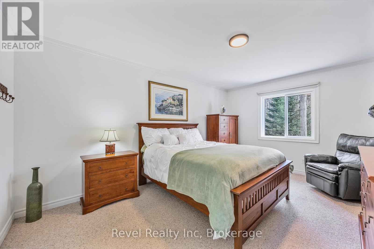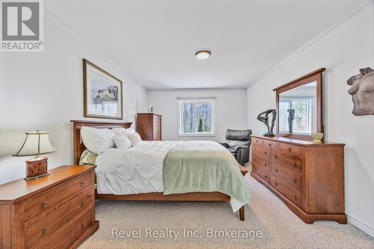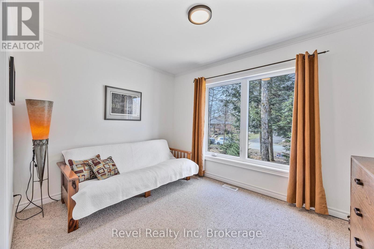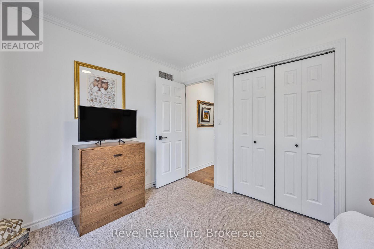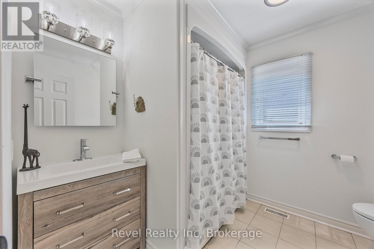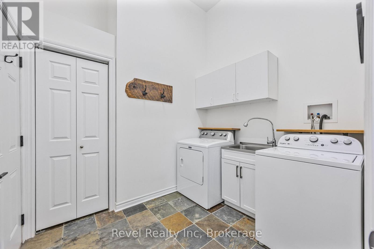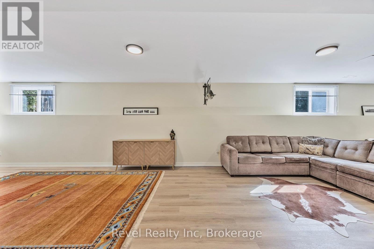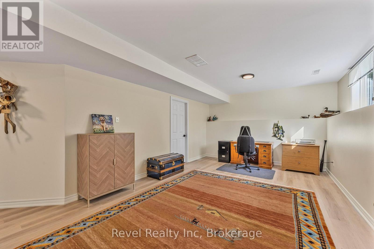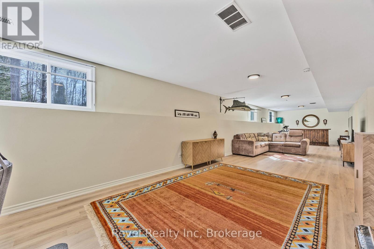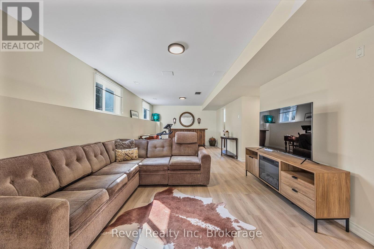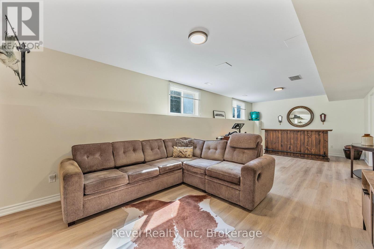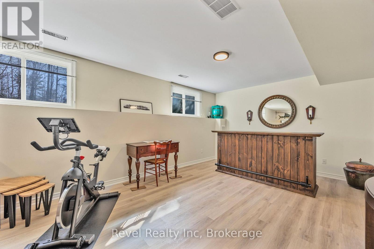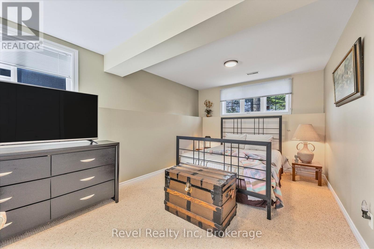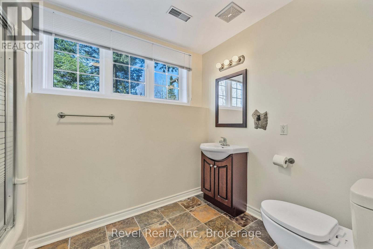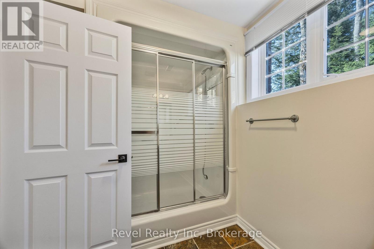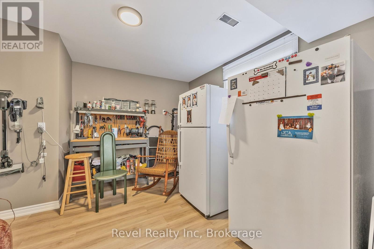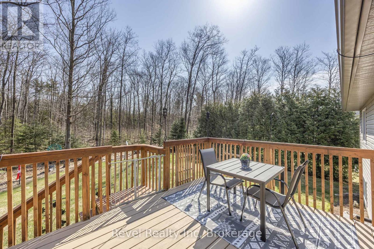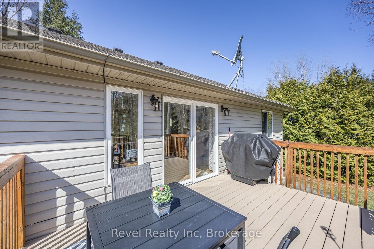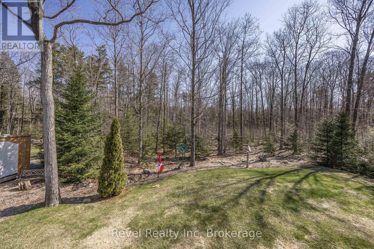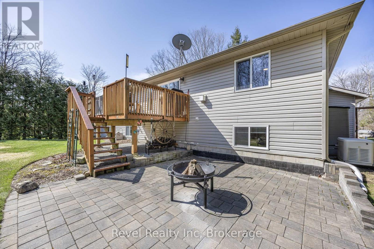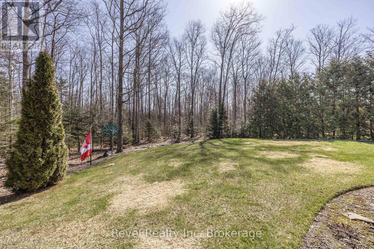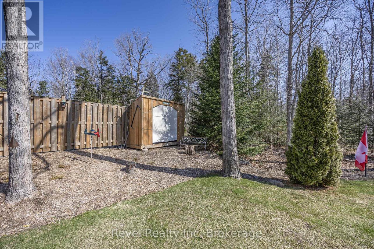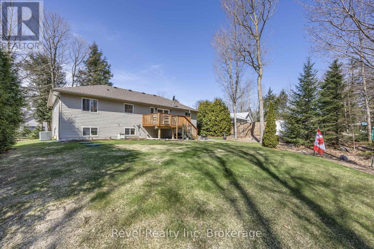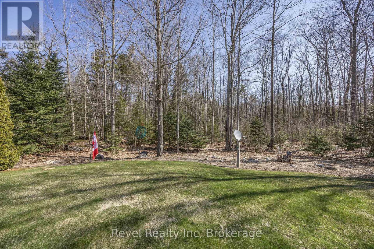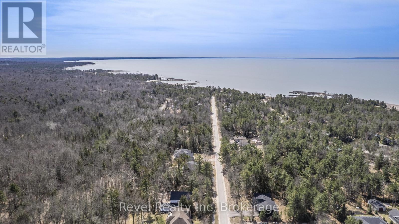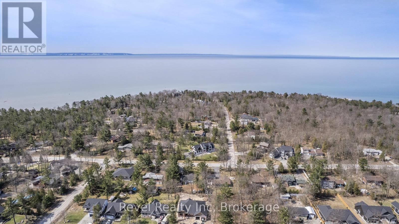3 Bedroom
3 Bathroom
1500 - 2000 sqft
Raised Bungalow
Fireplace
Central Air Conditioning
Forced Air
Lawn Sprinkler
$869,500
Welcome to vacation living every day of the year. This 3-bedroom, 3-bathroom year-round home near Georgian Bay offers the lifestyle upgrade you didn't know you needed. Built in 2006 and thoughtfully updated, its perfect for remote professionals seeking better Zoom views, growing families needing more space, dog owners craving room to roam, or retirees trading city life for peace without compromise .Step inside to a bright, open-concept layout with a cozy gas fireplace, gas forced air heat, and air conditioning for year-round comfort. Enjoy newer windows on the main level and updated vinyl flooring on the lower level, creating a fresh and functional living space. The fully finished basement includes large windows, a spacious hobby or office room, a third full bathroom, and two family rooms ideal for movie nights, home gyms, play zones, or tucked-away workspaces. Set on a deep, partially fenced lot backing onto 50 acres of forest, this property offers space, privacy, and the freedom to truly unwind. Professionally landscaped with a firepit and plenty of room to run and play, it's made for barefoot summers, toasted marshmallows, and happy dogs. Just steps to public beach access for swimming, kayaking, or paddleboarding, and a quick 5-minute drive to local amenities in Lafontaine, including two delis, a bakery, LCBO, and a charming restaurant. With municipal water, Bell Fibe internet, and a backup generator already in place, you can stay connected and comfortable through all seasons. Recent Updates: Roof (2023), Generac Generator (2019), Flooring (2018 & 2023)This isn't just a home its a calmer, richer, more connected way of life. A place where community is strong, nature is close, and every day feels like a getaway. Make the move north. Your dogs will love it. Your soul will too. (id:59646)
Property Details
|
MLS® Number
|
S12215045 |
|
Property Type
|
Single Family |
|
Community Name
|
Rural Tiny |
|
Amenities Near By
|
Park, Beach, Hospital, Marina |
|
Community Features
|
Community Centre |
|
Features
|
Flat Site |
|
Parking Space Total
|
6 |
|
Structure
|
Deck, Shed |
Building
|
Bathroom Total
|
3 |
|
Bedrooms Above Ground
|
3 |
|
Bedrooms Total
|
3 |
|
Age
|
16 To 30 Years |
|
Amenities
|
Fireplace(s) |
|
Appliances
|
Dryer, Microwave, Stove, Washer, Refrigerator |
|
Architectural Style
|
Raised Bungalow |
|
Basement Development
|
Finished |
|
Basement Type
|
Full (finished) |
|
Construction Style Attachment
|
Detached |
|
Cooling Type
|
Central Air Conditioning |
|
Exterior Finish
|
Brick |
|
Fireplace Present
|
Yes |
|
Fireplace Total
|
1 |
|
Flooring Type
|
Vinyl |
|
Foundation Type
|
Concrete |
|
Heating Fuel
|
Natural Gas |
|
Heating Type
|
Forced Air |
|
Stories Total
|
1 |
|
Size Interior
|
1500 - 2000 Sqft |
|
Type
|
House |
|
Utility Power
|
Generator |
|
Utility Water
|
Municipal Water |
Parking
Land
|
Acreage
|
No |
|
Land Amenities
|
Park, Beach, Hospital, Marina |
|
Landscape Features
|
Lawn Sprinkler |
|
Sewer
|
Septic System |
|
Size Depth
|
195 Ft |
|
Size Frontage
|
80 Ft |
|
Size Irregular
|
80 X 195 Ft |
|
Size Total Text
|
80 X 195 Ft |
Rooms
| Level |
Type |
Length |
Width |
Dimensions |
|
Lower Level |
Office |
3.2 m |
5.03 m |
3.2 m x 5.03 m |
|
Lower Level |
Great Room |
15.01 m |
6.02 m |
15.01 m x 6.02 m |
|
Main Level |
Foyer |
2.03 m |
2.77 m |
2.03 m x 2.77 m |
|
Main Level |
Laundry Room |
2.18 m |
2.69 m |
2.18 m x 2.69 m |
|
Main Level |
Living Room |
5.13 m |
4.88 m |
5.13 m x 4.88 m |
|
Main Level |
Kitchen |
3.48 m |
4.88 m |
3.48 m x 4.88 m |
|
Main Level |
Dining Room |
4.19 m |
3.66 m |
4.19 m x 3.66 m |
|
Main Level |
Primary Bedroom |
3.45 m |
4.88 m |
3.45 m x 4.88 m |
|
Main Level |
Bedroom |
3.53 m |
2.97 m |
3.53 m x 2.97 m |
|
Main Level |
Bedroom |
3.53 m |
2.82 m |
3.53 m x 2.82 m |
Utilities
https://www.realtor.ca/real-estate/28456775/89-trout-lane-tiny-rural-tiny

