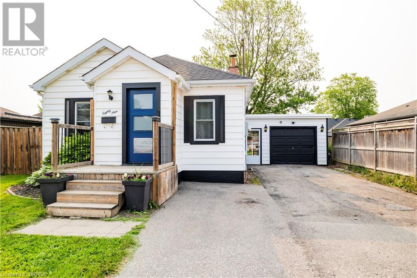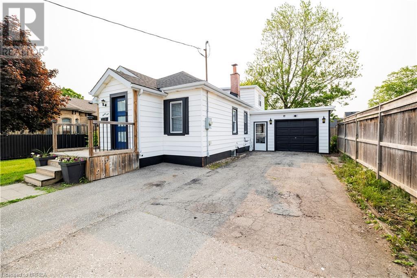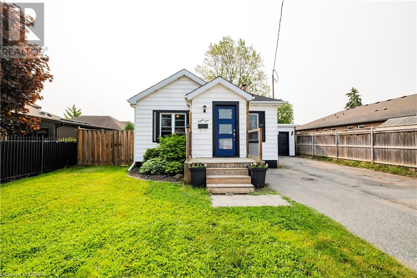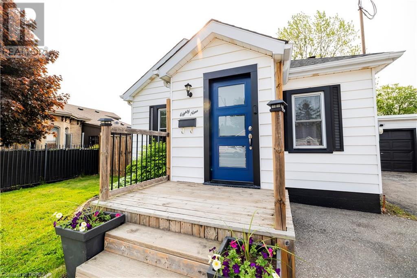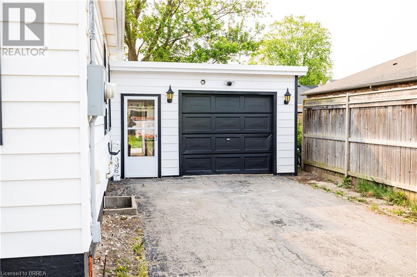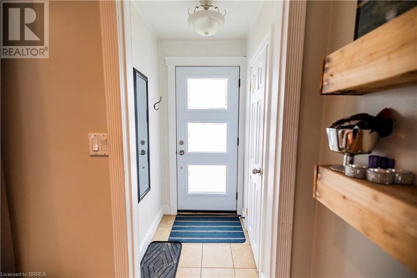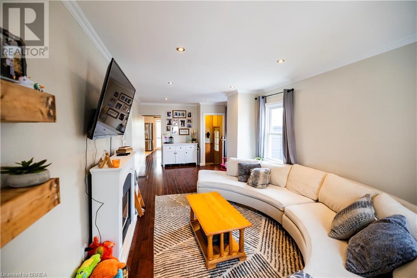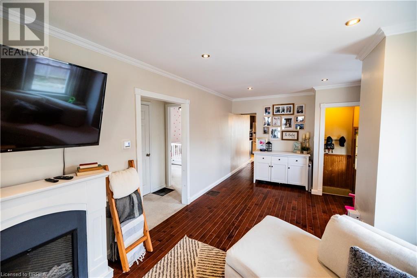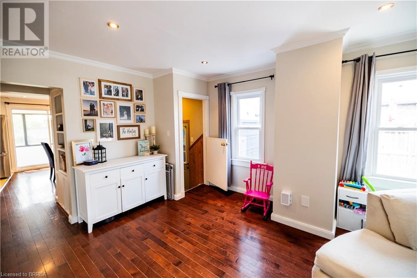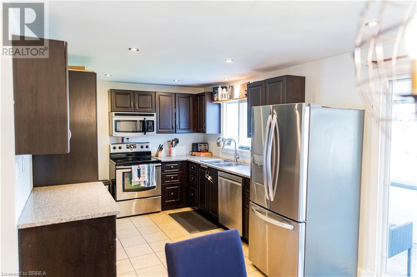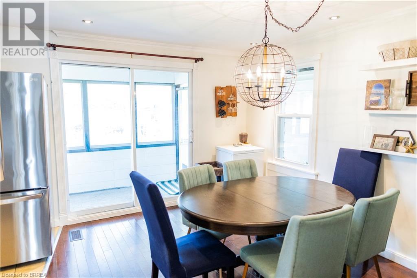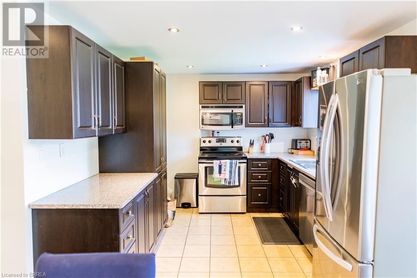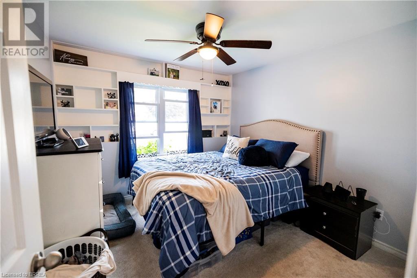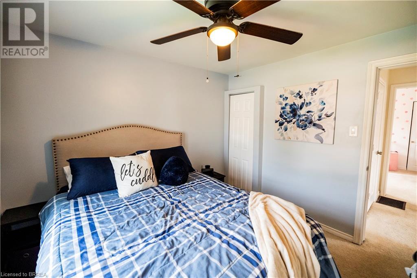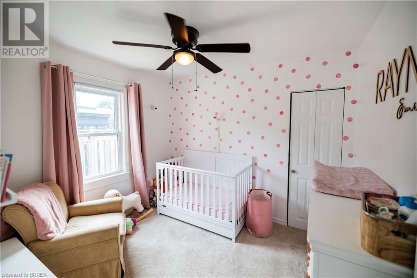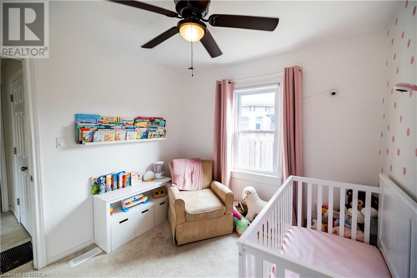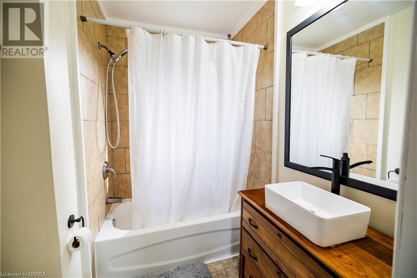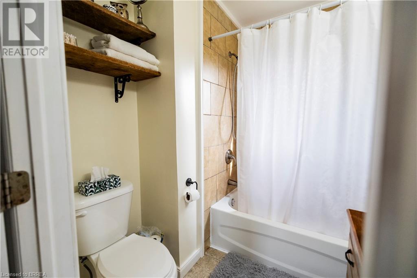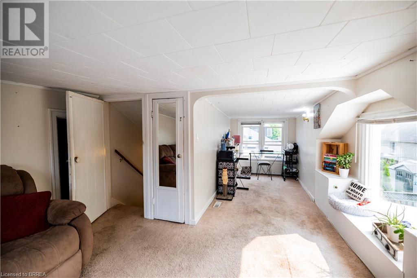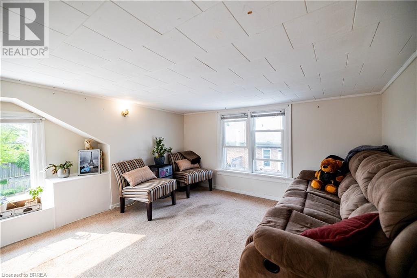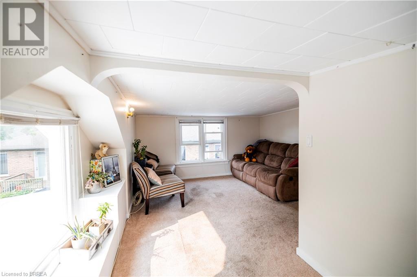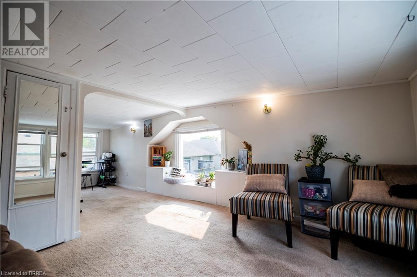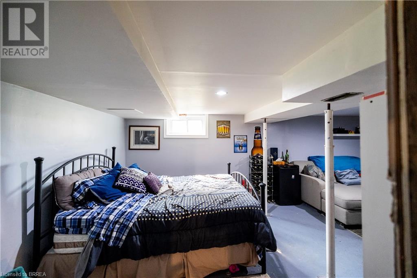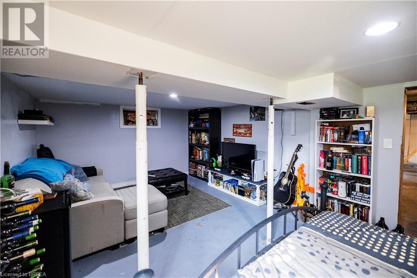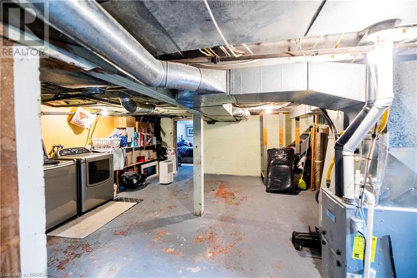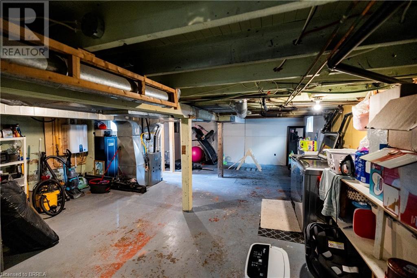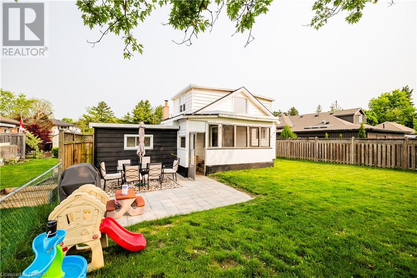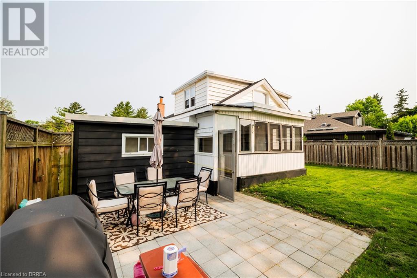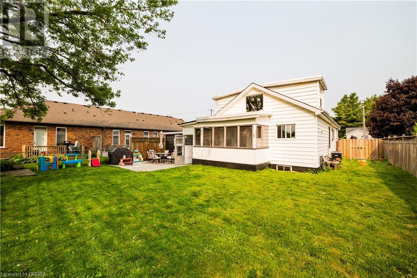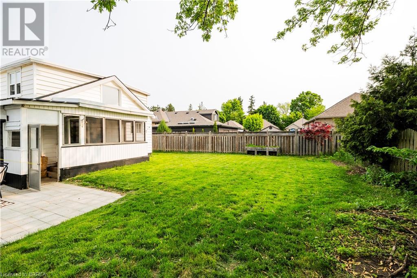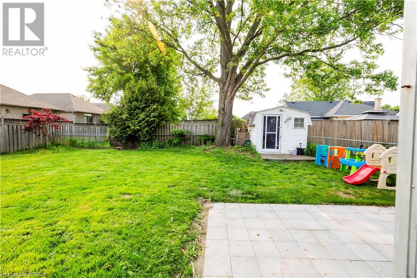89 North Park Street Brantford, Ontario N3R 4K2
$529,900
Welcome to this delightful, move-in ready home offering a perfect blend of comfort, style, and convenience. With 3 bedrooms (two conveniently located on the main floor and one upstairs), full bathroom, and spacious living room, this well-maintained property provides functionality and a layout that suits a variety of lifestyles—perfect for families, downsizers, or first-time buyers alike. Step inside to find a beautifully updated kitchen with sleek stainless steel appliances, granite countertops, and a bright eat-in dining area—ideal for everyday living and entertaining. Enjoy relaxing in the sunroom or take the fun outside to your fully fenced backyard—perfect for kids, pets, or weekend barbecues. Additional highlights include a detached garage, ample storage space, and a prime location close to all amenities, top-rated schools, parks, Highway 403, and public transportation. This home truly checks all the boxes—don’t miss your chance to make it yours! (id:59646)
Open House
This property has open houses!
2:00 pm
Ends at:4:00 pm
Property Details
| MLS® Number | 40735247 |
| Property Type | Single Family |
| Amenities Near By | Hospital, Park, Place Of Worship, Schools, Shopping |
| Community Features | School Bus |
| Parking Space Total | 4 |
Building
| Bathroom Total | 1 |
| Bedrooms Above Ground | 3 |
| Bedrooms Total | 3 |
| Appliances | Dishwasher, Dryer, Refrigerator, Stove, Washer, Microwave Built-in |
| Basement Development | Partially Finished |
| Basement Type | Full (partially Finished) |
| Constructed Date | 1942 |
| Construction Style Attachment | Detached |
| Cooling Type | Central Air Conditioning |
| Exterior Finish | Aluminum Siding, Vinyl Siding |
| Fixture | Ceiling Fans |
| Foundation Type | Block |
| Heating Type | Forced Air |
| Stories Total | 2 |
| Size Interior | 1132 Sqft |
| Type | House |
| Utility Water | Municipal Water |
Parking
| Detached Garage |
Land
| Access Type | Highway Access |
| Acreage | No |
| Land Amenities | Hospital, Park, Place Of Worship, Schools, Shopping |
| Sewer | Municipal Sewage System |
| Size Depth | 104 Ft |
| Size Frontage | 50 Ft |
| Size Total Text | Under 1/2 Acre |
| Zoning Description | R1c, Rcd-3 |
Rooms
| Level | Type | Length | Width | Dimensions |
|---|---|---|---|---|
| Second Level | Bedroom | 21'1'' x 11'4'' | ||
| Basement | Utility Room | 25'8'' x 20'5'' | ||
| Basement | Recreation Room | 20'3'' x 11'11'' | ||
| Main Level | Kitchen | 10'8'' x 9'6'' | ||
| Main Level | Dining Room | 12'8'' x 8'0'' | ||
| Main Level | 4pc Bathroom | Measurements not available | ||
| Main Level | Bedroom | 10'1'' x 8'11'' | ||
| Main Level | Bedroom | 10'10'' x 10'1'' | ||
| Main Level | Living Room | 23'10'' x 10'7'' |
https://www.realtor.ca/real-estate/28413142/89-north-park-street-brantford
Interested?
Contact us for more information

