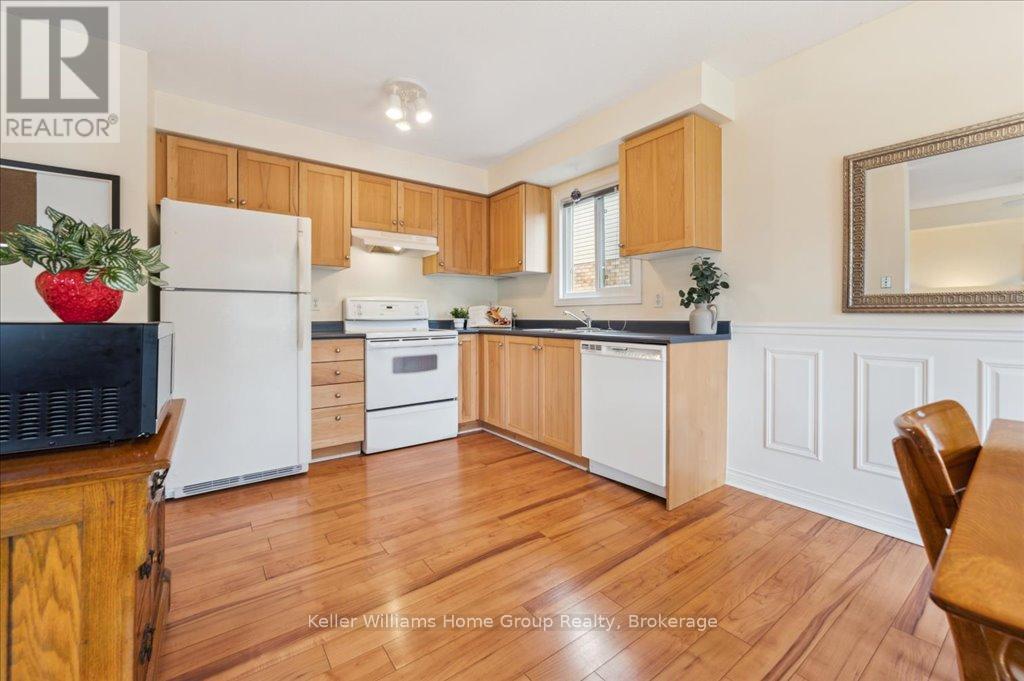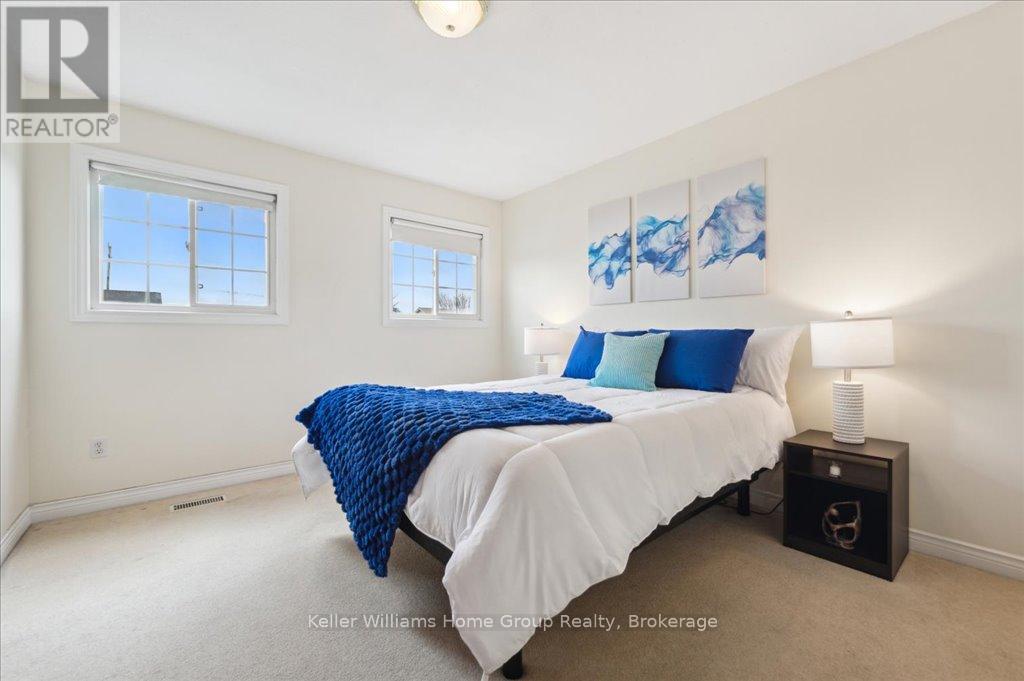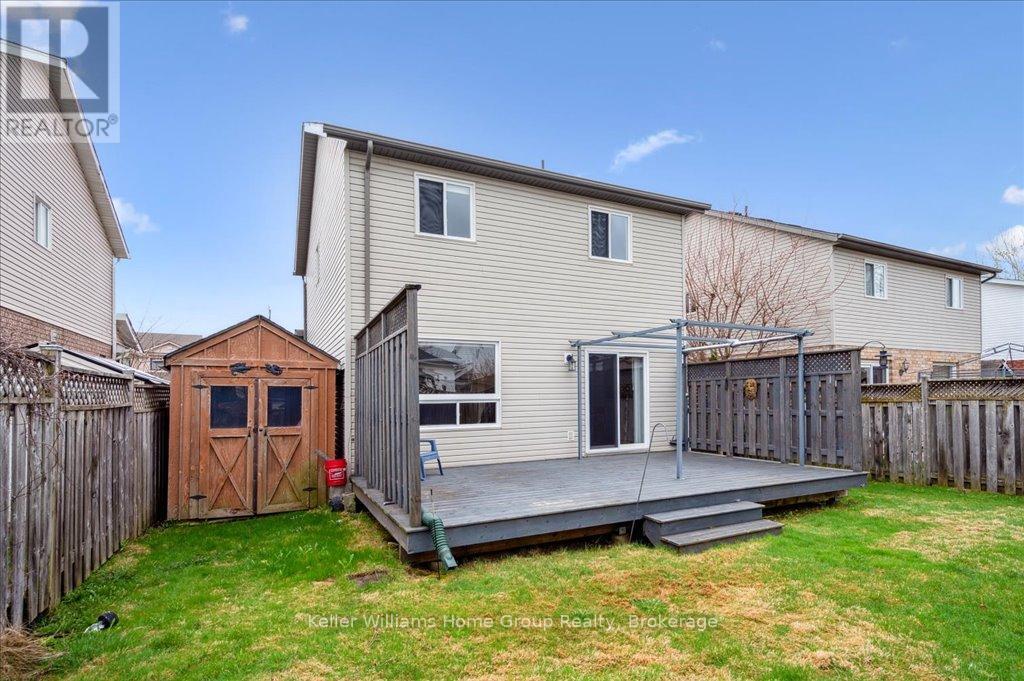89 Milligan Street Centre Wellington (Fergus), Ontario N1M 3S5
$714,900
Bright and spacious 2-storey home in a highly sought-after South End Fergus neighbourhood. Close to schools, shopping, rec centre, and offers an easy commute to Guelph, KW, and the 401. Main floor features a large living room open to the dining area with tile and laminate floors. Convenient walkout to wood deck and private fenced yard provides a perfect for relaxing or outdoor entertaining. The kitchen boasts plenty of cupboard and counter space, ideal for the gourmet chef. Great main floor access to attached single-car garage provides that much needed storage space. Venture to the upper level and find 3 generous bedrooms. The primary bedroom is bright and spacious with a walk-in closet. Finished lower level includes a rec room, laundry area, and 3-piece bath, providing the perfect space to watch a playoff hockey game. A great opportunity for first-time buyers or downsizers looking for a well-maintained home in a family-friendly neighbourhood! (id:59646)
Open House
This property has open houses!
1:30 pm
Ends at:2:30 pm
Property Details
| MLS® Number | X12125402 |
| Property Type | Single Family |
| Community Name | Fergus |
| Amenities Near By | Hospital, Park, Place Of Worship |
| Community Features | Community Centre |
| Parking Space Total | 5 |
| Structure | Deck, Porch, Shed |
Building
| Bathroom Total | 2 |
| Bedrooms Above Ground | 3 |
| Bedrooms Total | 3 |
| Age | 16 To 30 Years |
| Appliances | Water Softener, Dishwasher, Dryer, Stove, Washer, Refrigerator |
| Basement Development | Finished |
| Basement Type | Full (finished) |
| Construction Style Attachment | Detached |
| Cooling Type | Central Air Conditioning |
| Exterior Finish | Brick, Vinyl Siding |
| Foundation Type | Poured Concrete |
| Heating Fuel | Natural Gas |
| Heating Type | Forced Air |
| Stories Total | 2 |
| Size Interior | 1100 - 1500 Sqft |
| Type | House |
| Utility Water | Municipal Water |
Parking
| Attached Garage | |
| Garage |
Land
| Acreage | No |
| Fence Type | Fully Fenced, Fenced Yard |
| Land Amenities | Hospital, Park, Place Of Worship |
| Landscape Features | Landscaped |
| Sewer | Sanitary Sewer |
| Size Depth | 93 Ft ,9 In |
| Size Frontage | 39 Ft ,4 In |
| Size Irregular | 39.4 X 93.8 Ft |
| Size Total Text | 39.4 X 93.8 Ft|under 1/2 Acre |
| Zoning Description | R1c |
Rooms
| Level | Type | Length | Width | Dimensions |
|---|---|---|---|---|
| Second Level | Bathroom | 2.421 m | 2.48 m | 2.421 m x 2.48 m |
| Second Level | Bedroom | 2.86 m | 3.37 m | 2.86 m x 3.37 m |
| Second Level | Bedroom | 3.6 m | 3.37 m | 3.6 m x 3.37 m |
| Second Level | Primary Bedroom | 3.68 m | 4.24 m | 3.68 m x 4.24 m |
| Basement | Utility Room | 3.21 m | 1.08 m | 3.21 m x 1.08 m |
| Basement | Bathroom | 1.84 m | 1.77 m | 1.84 m x 1.77 m |
| Basement | Recreational, Games Room | 5.94 m | 4.02 m | 5.94 m x 4.02 m |
| Main Level | Foyer | 3.01 m | 3.47 m | 3.01 m x 3.47 m |
| Main Level | Dining Room | 3.21 m | 2.97 m | 3.21 m x 2.97 m |
| Main Level | Kitchen | 3.28 m | 2.69 m | 3.28 m x 2.69 m |
| Main Level | Living Room | 3.35 m | 4.83 m | 3.35 m x 4.83 m |
https://www.realtor.ca/real-estate/28262117/89-milligan-street-centre-wellington-fergus-fergus
Interested?
Contact us for more information






































