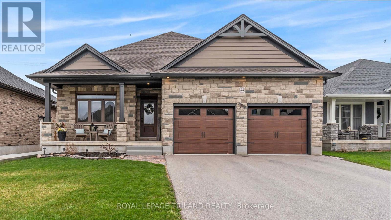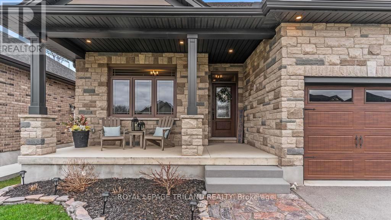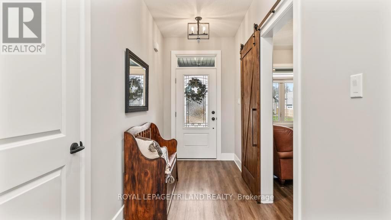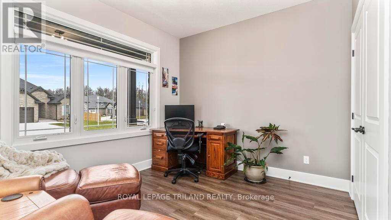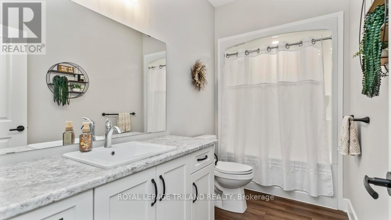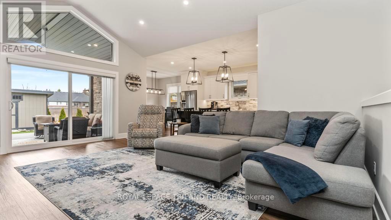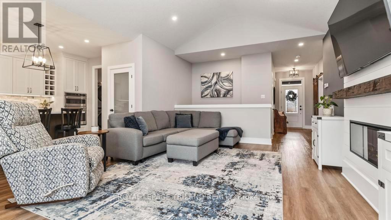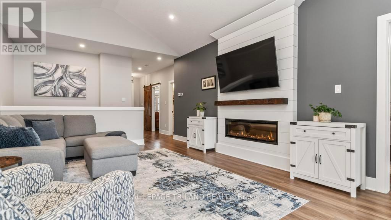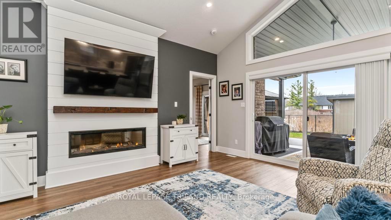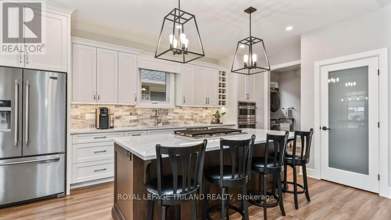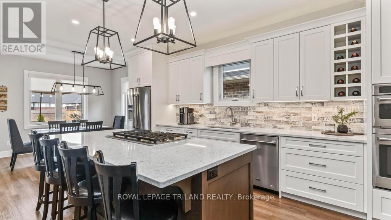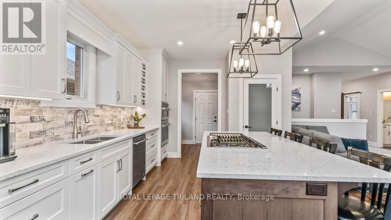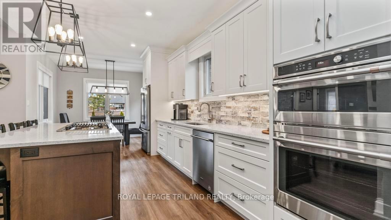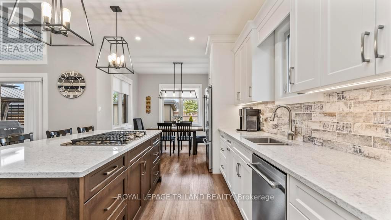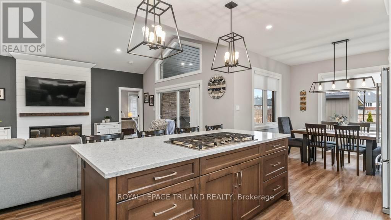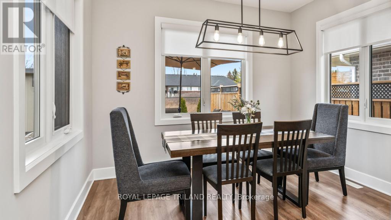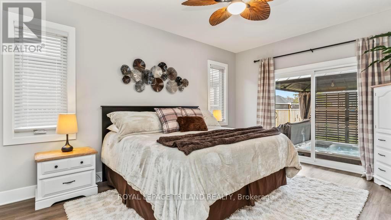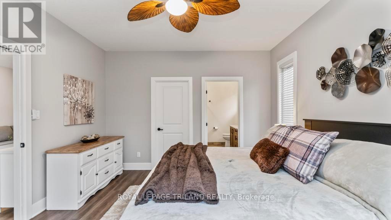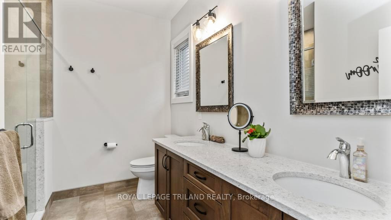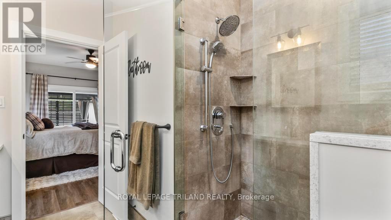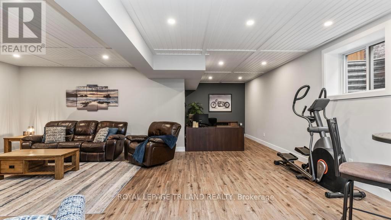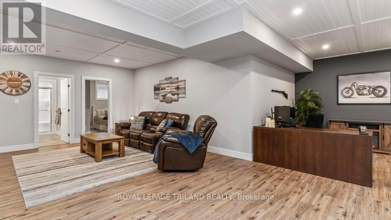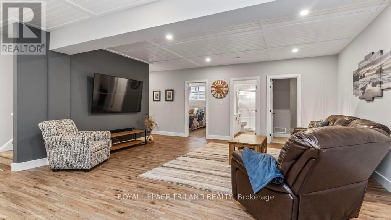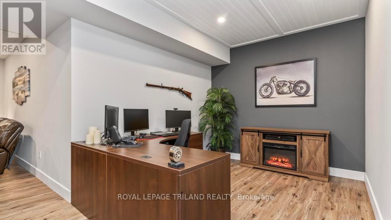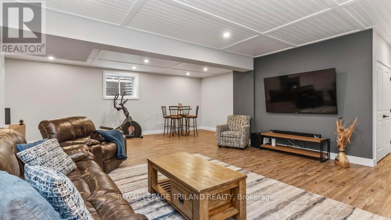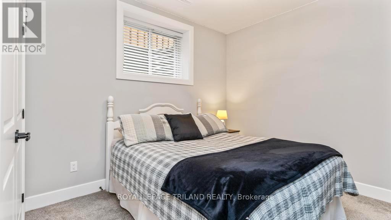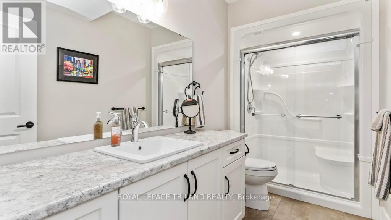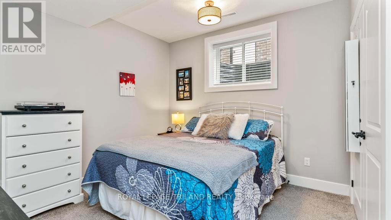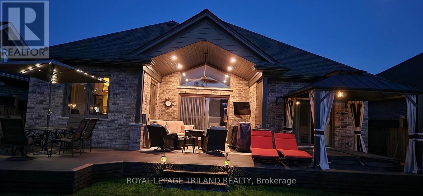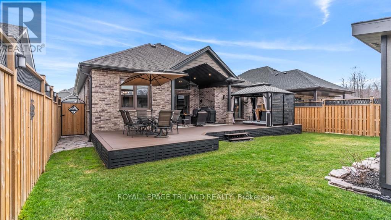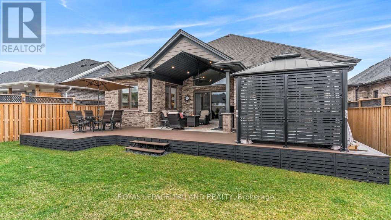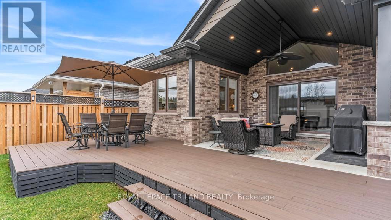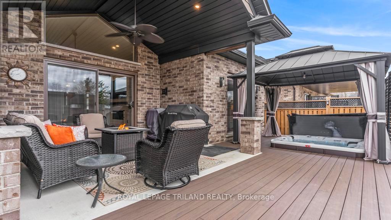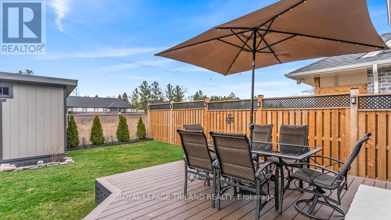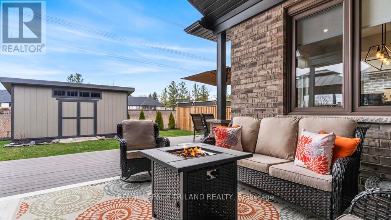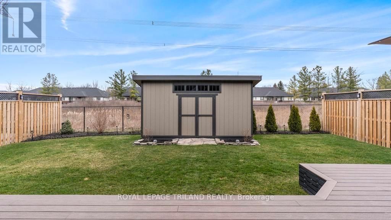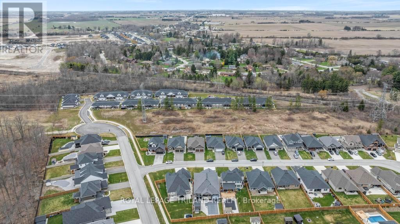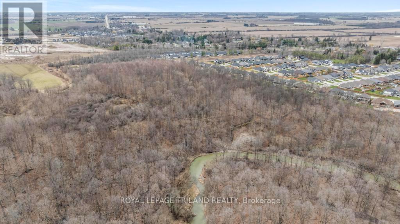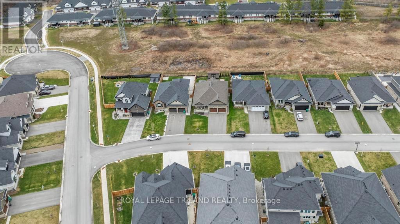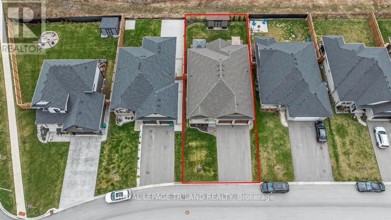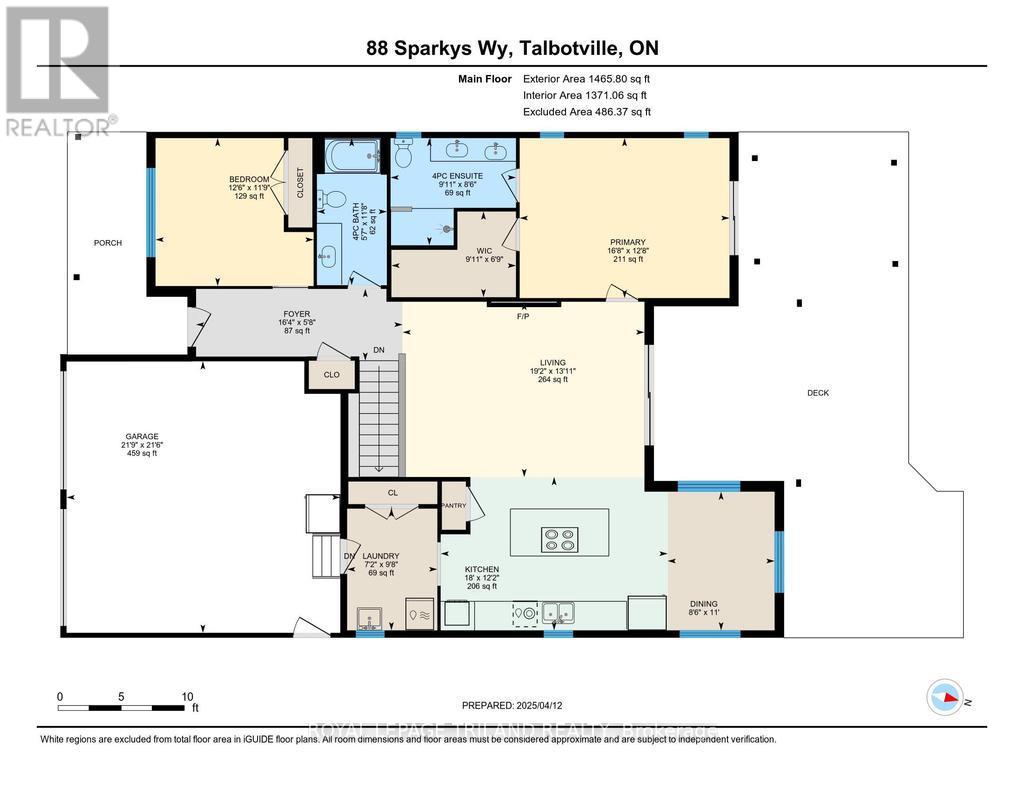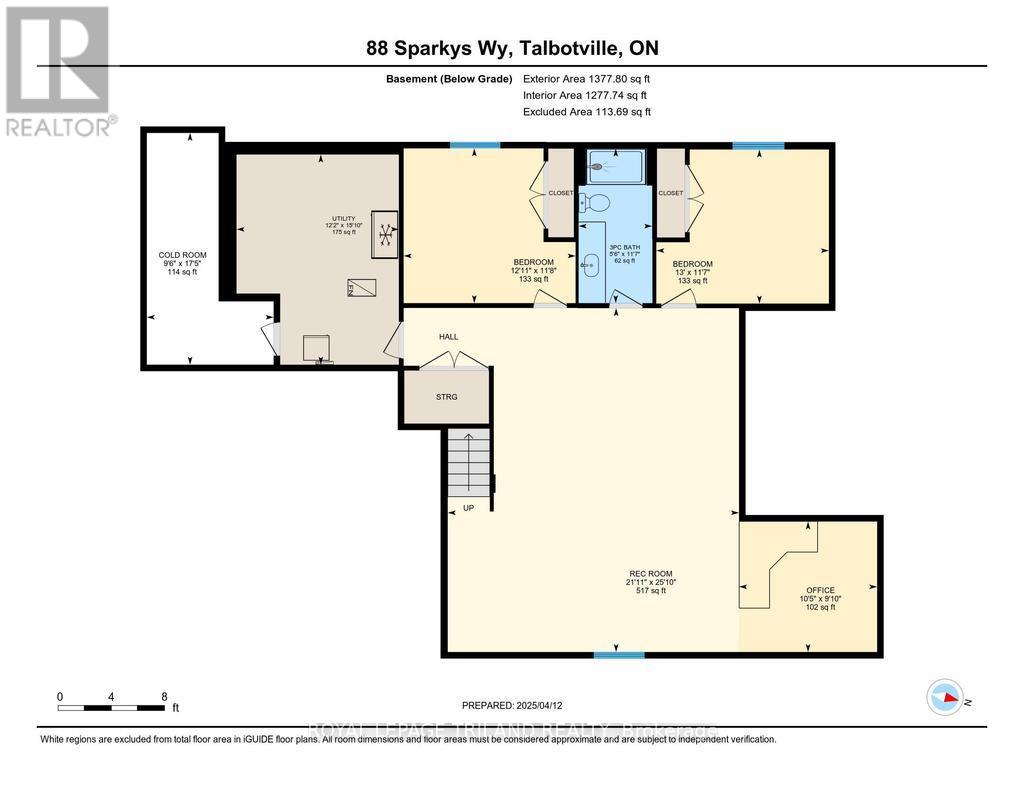4 Bedroom
3 Bathroom
1500 - 2000 sqft
Bungalow
Fireplace
Central Air Conditioning
Forced Air
Landscaped
$919,900
Welcome to this stunning fully finished 2+2 bedroom, 3 bath home featuring a spacious double car garage and a beautifully landscaped, fully fenced backyard oasis. Enjoy outdoor living year-round with a covered back (wood composite) deck, relaxing hot tub, and convenient garden shed. Inside, you'll find a warm and inviting layout with stylish upgrades throughout. The front room is highlighted by a rustic barn door, ideal for a home office or den. The primary suite offers a generous walk-in closet and a luxurious 4-piece ensuite, complete with a custom-tiled shower, double sinks, and quartz countertops.The open-concept Great Room is perfect for entertaining, showcasing a cozy fireplace with a shiplap feature wall. The gourmet kitchen boasts a large island, built-in appliances, quartz counters, pantry, and seamless access to the main floor laundry. The fully finished lower level impresses with soaring 9 ceilings, a massive rec room, two additional bedrooms, a full 3-piece bathroom, and abundant storage space.Located just a short walk to scenic nature trails and a quick drive to the 401 and London, this home offers the perfect blend of peace, convenience, and modern comfort. In the Southwold school district. Welcome Home! (id:59646)
Property Details
|
MLS® Number
|
X12080837 |
|
Property Type
|
Single Family |
|
Community Name
|
Talbotville |
|
Equipment Type
|
None |
|
Features
|
Flat Site, Sump Pump |
|
Parking Space Total
|
6 |
|
Rental Equipment Type
|
None |
|
Structure
|
Deck, Porch, Shed |
Building
|
Bathroom Total
|
3 |
|
Bedrooms Above Ground
|
2 |
|
Bedrooms Below Ground
|
2 |
|
Bedrooms Total
|
4 |
|
Age
|
0 To 5 Years |
|
Amenities
|
Fireplace(s) |
|
Appliances
|
Hot Tub, Garage Door Opener Remote(s), Water Heater - Tankless, Water Meter, Dishwasher, Dryer, Garage Door Opener, Microwave, Oven, Stove, Washer, Refrigerator |
|
Architectural Style
|
Bungalow |
|
Basement Development
|
Finished |
|
Basement Type
|
N/a (finished) |
|
Construction Style Attachment
|
Detached |
|
Cooling Type
|
Central Air Conditioning |
|
Exterior Finish
|
Brick Facing, Stone |
|
Fire Protection
|
Smoke Detectors |
|
Fireplace Present
|
Yes |
|
Fireplace Total
|
1 |
|
Foundation Type
|
Poured Concrete |
|
Heating Fuel
|
Natural Gas |
|
Heating Type
|
Forced Air |
|
Stories Total
|
1 |
|
Size Interior
|
1500 - 2000 Sqft |
|
Type
|
House |
|
Utility Water
|
Municipal Water |
Parking
Land
|
Acreage
|
No |
|
Fence Type
|
Fenced Yard |
|
Landscape Features
|
Landscaped |
|
Sewer
|
Sanitary Sewer |
|
Size Depth
|
114 Ft ,10 In |
|
Size Frontage
|
50 Ft ,2 In |
|
Size Irregular
|
50.2 X 114.9 Ft |
|
Size Total Text
|
50.2 X 114.9 Ft|under 1/2 Acre |
|
Zoning Description
|
R1 |
Rooms
| Level |
Type |
Length |
Width |
Dimensions |
|
Basement |
Utility Room |
3.72 m |
4.82 m |
3.72 m x 4.82 m |
|
Basement |
Office |
3.17 m |
2.99 m |
3.17 m x 2.99 m |
|
Basement |
Recreational, Games Room |
6.68 m |
7.88 m |
6.68 m x 7.88 m |
|
Basement |
Bedroom 3 |
3.94 m |
3.55 m |
3.94 m x 3.55 m |
|
Basement |
Bedroom 4 |
3.96 m |
3.53 m |
3.96 m x 3.53 m |
|
Main Level |
Foyer |
4.99 m |
1.74 m |
4.99 m x 1.74 m |
|
Main Level |
Bedroom 2 |
3.82 m |
3.58 m |
3.82 m x 3.58 m |
|
Main Level |
Great Room |
5.85 m |
4.24 m |
5.85 m x 4.24 m |
|
Main Level |
Kitchen |
5.49 m |
3.71 m |
5.49 m x 3.71 m |
|
Main Level |
Dining Room |
2.59 m |
3.35 m |
2.59 m x 3.35 m |
|
Main Level |
Laundry Room |
2.18 m |
2.94 m |
2.18 m x 2.94 m |
|
Main Level |
Primary Bedroom |
5.07 m |
3.87 m |
5.07 m x 3.87 m |
Utilities
|
Cable
|
Installed |
|
Electricity
|
Installed |
|
Sewer
|
Installed |
https://www.realtor.ca/real-estate/28163279/88-sparkys-way-southwold-talbotville-talbotville

