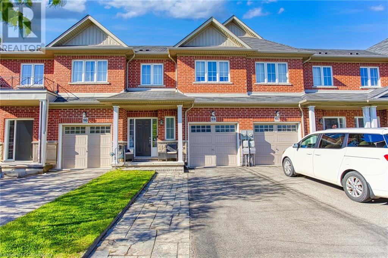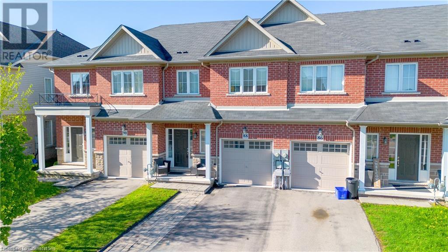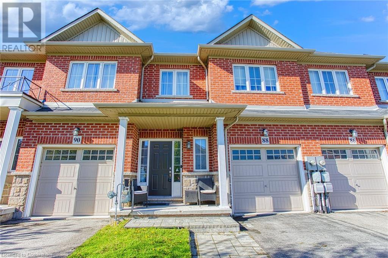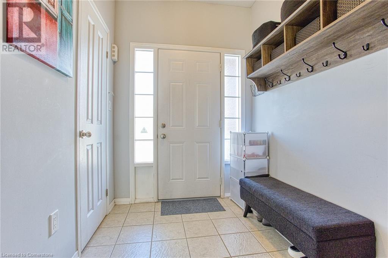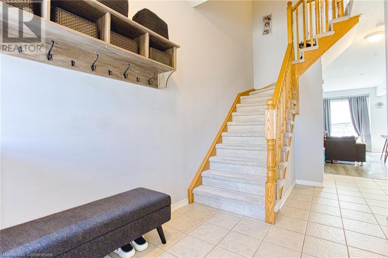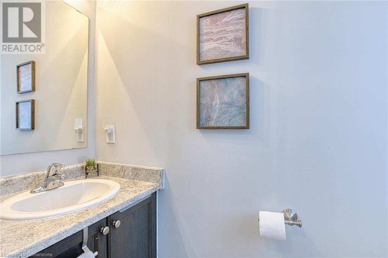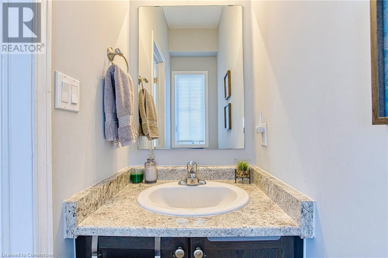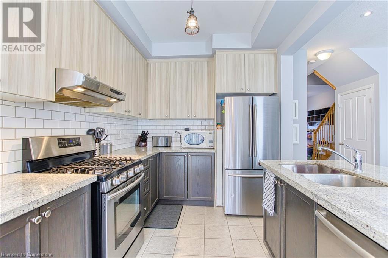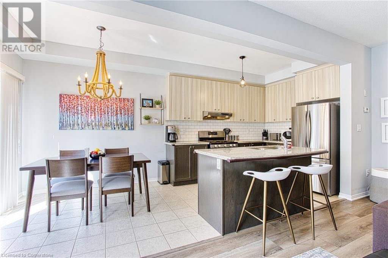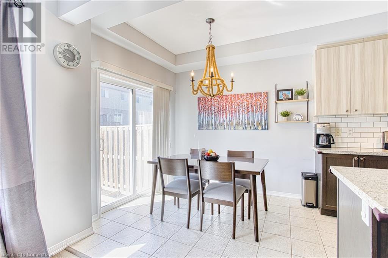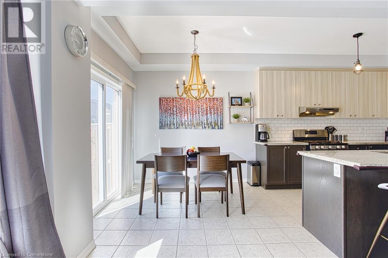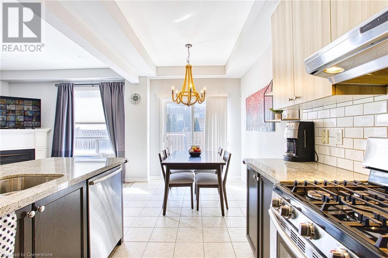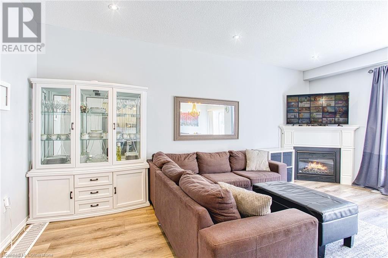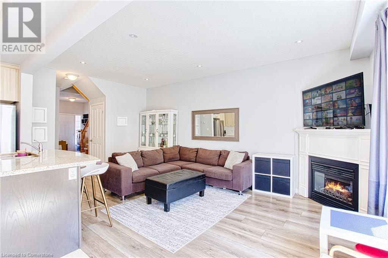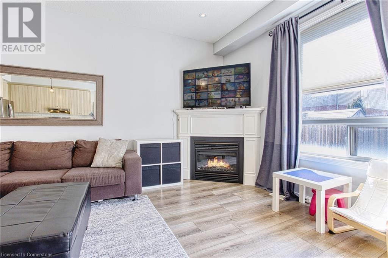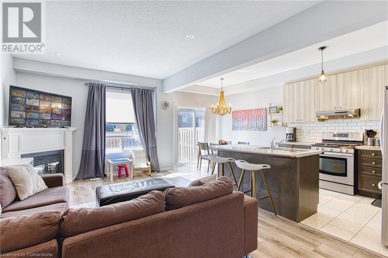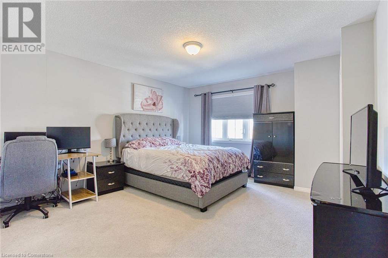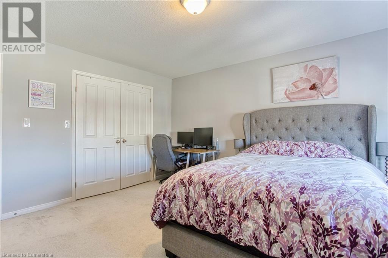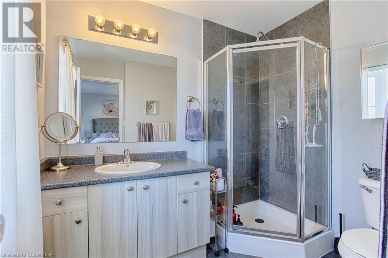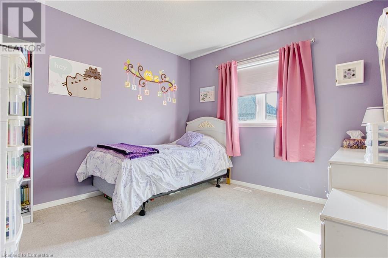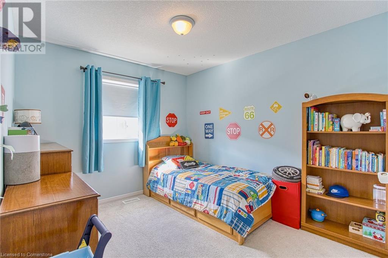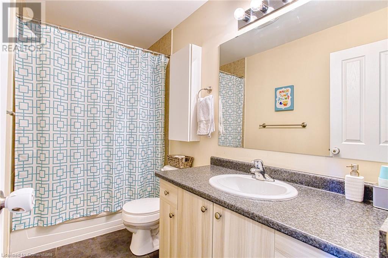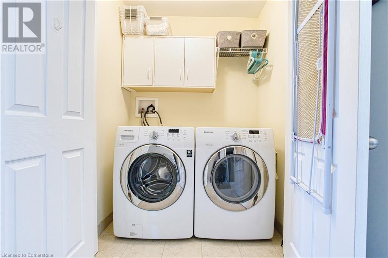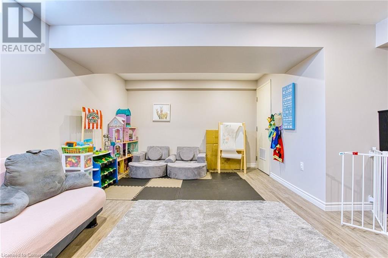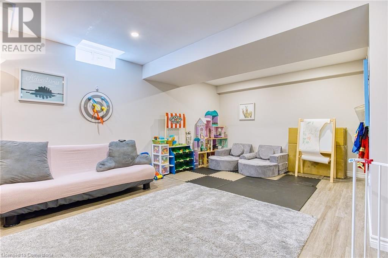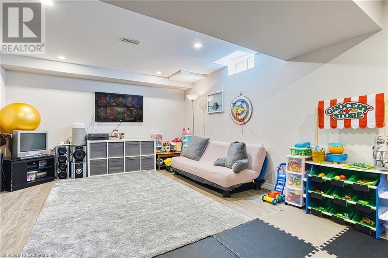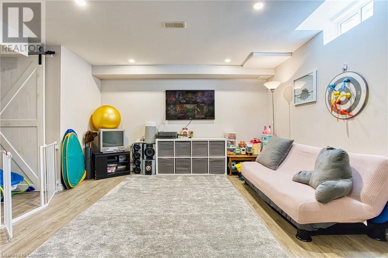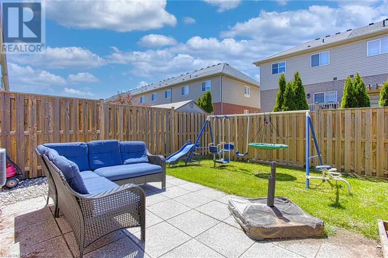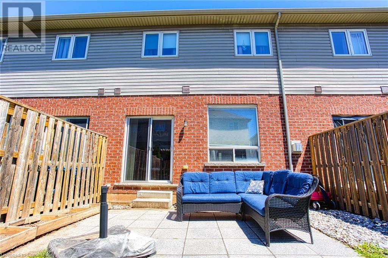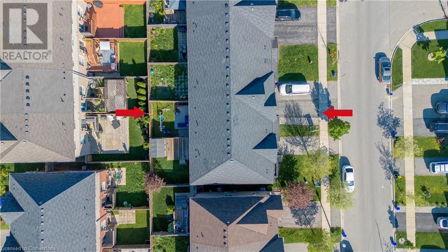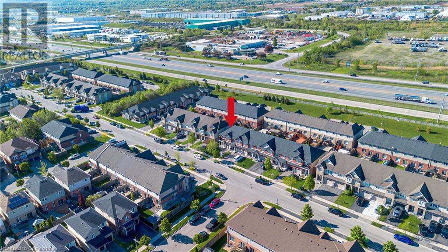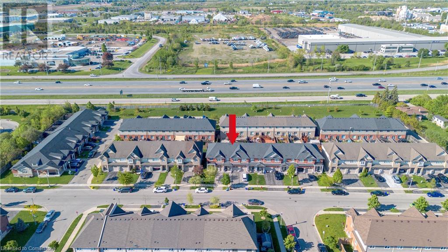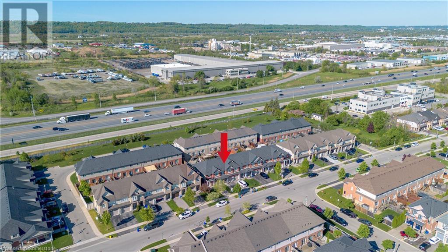88 Palacebeach Trail Stoney Creek, Ontario L8E 0B8
$775,000
Welcome to 88 Palacebeach Trail — a beautifully maintained, open-concept townhome nestled on a quiet, family-friendly street in sought-after Stoney Creek. From the moment you step inside, you’ll appreciate the pride of ownership and thoughtful layout that make this home truly stand out. The bright and spacious open-concept main floor is ideal for modern living, offering seamless flow between the kitchen, dining, and living areas — perfect for both entertaining and everyday comfort. Large windows fill the space with natural light, highlighting the clean finishes and well-kept interior throughout. One of the standout features of this home is the professionally finished basement, offering additional living space that’s ideal for a cozy family room, playroom, home office, or guest retreat. Whether you’re growing your family or just looking for a bit more room to relax and unwind, this lower level adds both function and flexibility. Step outside to a private backyard space where you can enjoy quiet mornings or summer evenings in a peaceful setting — all in a low-maintenance layout that makes homeownership a breeze. Located just steps from Lake Ontario, beautiful waterfront parks, scenic trails, and top-rated schools, this location offers the perfect balance of nature and convenience. With easy highway access, commuting to Hamilton, Burlington, or the GTA is simple, making this an ideal spot for professionals and families alike. Whether you’re a first-time buyer, downsizer, or investor, 88 Palacebeach Trail offers a rare combination of location, quality, and value in one of Stoney Creek’s most desirable lakeside communities. (id:59646)
Open House
This property has open houses!
2:00 pm
Ends at:4:00 pm
2:00 pm
Ends at:4:00 pm
Property Details
| MLS® Number | 40733148 |
| Property Type | Single Family |
| Amenities Near By | Beach, Marina, Park, Playground, Shopping |
| Community Features | Community Centre |
| Equipment Type | Water Heater |
| Features | Conservation/green Belt, Sump Pump, Automatic Garage Door Opener |
| Parking Space Total | 3 |
| Rental Equipment Type | Water Heater |
Building
| Bathroom Total | 4 |
| Bedrooms Above Ground | 3 |
| Bedrooms Total | 3 |
| Appliances | Dishwasher, Dryer, Refrigerator, Washer, Gas Stove(s) |
| Architectural Style | 2 Level |
| Basement Development | Finished |
| Basement Type | Full (finished) |
| Construction Style Attachment | Attached |
| Cooling Type | Central Air Conditioning |
| Exterior Finish | Brick, Stone, Vinyl Siding |
| Fireplace Present | Yes |
| Fireplace Total | 1 |
| Foundation Type | Poured Concrete |
| Half Bath Total | 2 |
| Heating Fuel | Natural Gas |
| Heating Type | Forced Air |
| Stories Total | 2 |
| Size Interior | 1405 Sqft |
| Type | Row / Townhouse |
| Utility Water | Municipal Water |
Parking
| Attached Garage |
Land
| Access Type | Highway Access |
| Acreage | No |
| Land Amenities | Beach, Marina, Park, Playground, Shopping |
| Sewer | Municipal Sewage System |
| Size Depth | 87 Ft |
| Size Frontage | 21 Ft |
| Size Total Text | Under 1/2 Acre |
| Zoning Description | Rm2-31 |
Rooms
| Level | Type | Length | Width | Dimensions |
|---|---|---|---|---|
| Second Level | Laundry Room | 3'4'' x 5'4'' | ||
| Second Level | 4pc Bathroom | 9'4'' x 4'11'' | ||
| Second Level | Bedroom | 9'4'' x 12'11'' | ||
| Second Level | Bedroom | 9'9'' x 10'6'' | ||
| Second Level | Full Bathroom | 7'1'' x 8'2'' | ||
| Second Level | Primary Bedroom | 13'1'' x 14'5'' | ||
| Basement | 2pc Bathroom | 4'4'' x 5'8'' | ||
| Basement | Recreation Room | 19'5'' x 32'11'' | ||
| Main Level | Dinette | 8'4'' x 9'0'' | ||
| Main Level | Kitchen | 8'4'' x 10'6'' | ||
| Main Level | Living Room | 11'1'' x 19'5'' | ||
| Main Level | 2pc Bathroom | 2'9'' x 6'7'' | ||
| Main Level | Foyer | 7'1'' x 17'9'' |
https://www.realtor.ca/real-estate/28370816/88-palacebeach-trail-stoney-creek
Interested?
Contact us for more information

