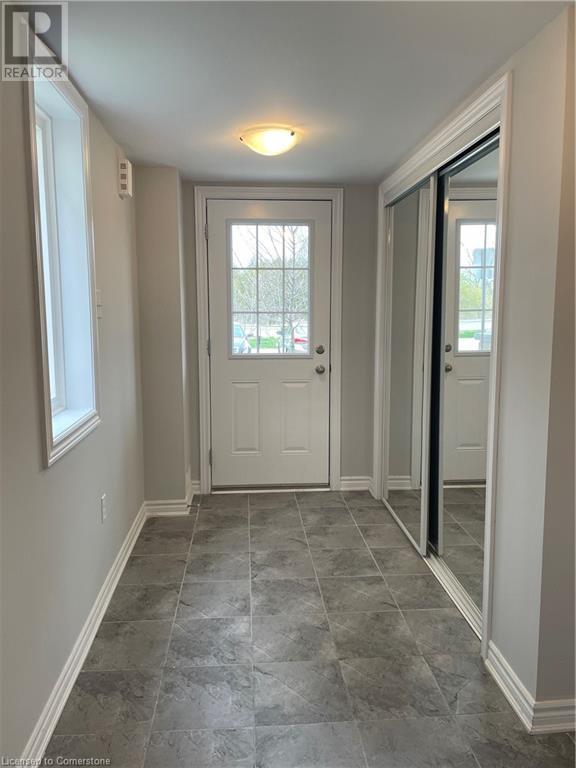3 Bedroom
2 Bathroom
1297 sqft
3 Level
Central Air Conditioning
Forced Air
$2,500 Monthly
Welcome to this beautiful 3-bedroom, 1.5-bath home located in the highly sought-after south end of Guelph, nestled in the desirable Royal Valley community. Offering modern comfort and convenience, this home features a bright, open-concept main living area perfect for relaxing or entertaining. Enjoy the ease of parking with accommodation for two vehicles. Located just minutes from all essential amenities, excellent schools, parks, and the University of Guelph, this property combines location and lifestyle in one exceptional package. Ideal for discerning tenants—AAA+ applicants only (id:59646)
Property Details
|
MLS® Number
|
40733592 |
|
Property Type
|
Single Family |
|
Amenities Near By
|
Hospital, Park, Place Of Worship, Schools |
|
Parking Space Total
|
2 |
Building
|
Bathroom Total
|
2 |
|
Bedrooms Above Ground
|
3 |
|
Bedrooms Total
|
3 |
|
Appliances
|
Dishwasher, Dryer, Refrigerator, Stove, Washer |
|
Architectural Style
|
3 Level |
|
Basement Type
|
None |
|
Constructed Date
|
2018 |
|
Construction Style Attachment
|
Attached |
|
Cooling Type
|
Central Air Conditioning |
|
Exterior Finish
|
Brick, Stucco |
|
Fire Protection
|
Smoke Detectors |
|
Foundation Type
|
Poured Concrete |
|
Half Bath Total
|
1 |
|
Heating Fuel
|
Natural Gas |
|
Heating Type
|
Forced Air |
|
Stories Total
|
3 |
|
Size Interior
|
1297 Sqft |
|
Type
|
Row / Townhouse |
|
Utility Water
|
Municipal Water |
Parking
Land
|
Access Type
|
Road Access |
|
Acreage
|
No |
|
Land Amenities
|
Hospital, Park, Place Of Worship, Schools |
|
Sewer
|
Municipal Sewage System |
|
Size Depth
|
41 Ft |
|
Size Frontage
|
28 Ft |
|
Size Total Text
|
Under 1/2 Acre |
|
Zoning Description
|
R.4a-3 |
Rooms
| Level |
Type |
Length |
Width |
Dimensions |
|
Second Level |
2pc Bathroom |
|
|
Measurements not available |
|
Second Level |
Living Room |
|
|
9'0'' x 18'8'' |
|
Second Level |
Dining Room |
|
|
9'8'' x 9'0'' |
|
Second Level |
Kitchen |
|
|
9'0'' x 9'0'' |
|
Third Level |
4pc Bathroom |
|
|
Measurements not available |
|
Third Level |
Bedroom |
|
|
8'6'' x 10'0'' |
|
Third Level |
Bedroom |
|
|
9'0'' x 8'10'' |
|
Third Level |
Primary Bedroom |
|
|
12'9'' x 9'10'' |
|
Third Level |
Laundry Room |
|
|
Measurements not available |
https://www.realtor.ca/real-estate/28367222/88-decorso-drive-unit-94-guelph













