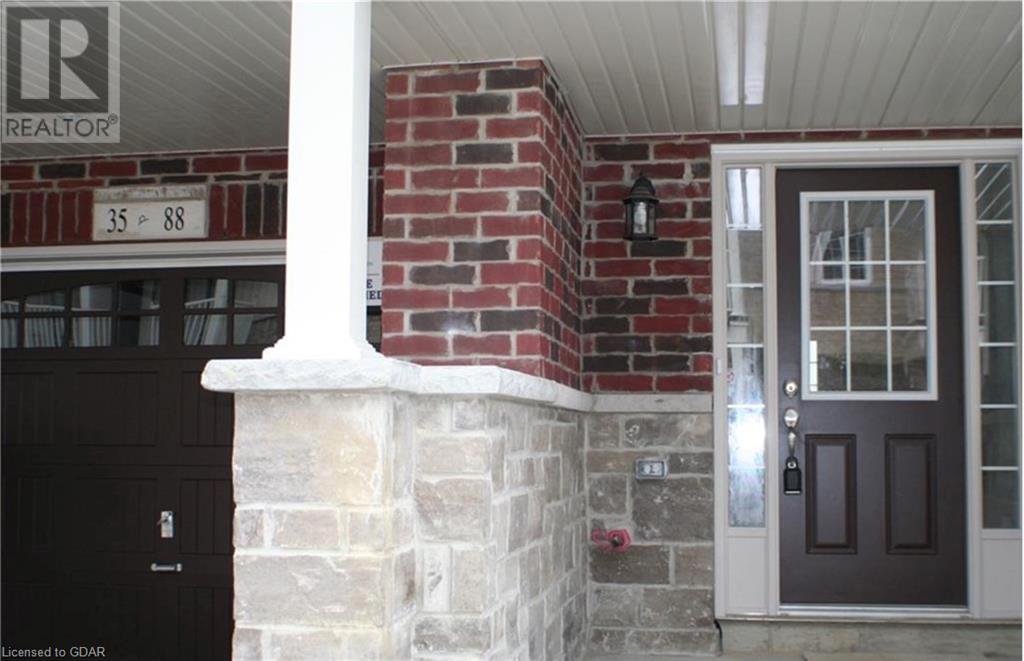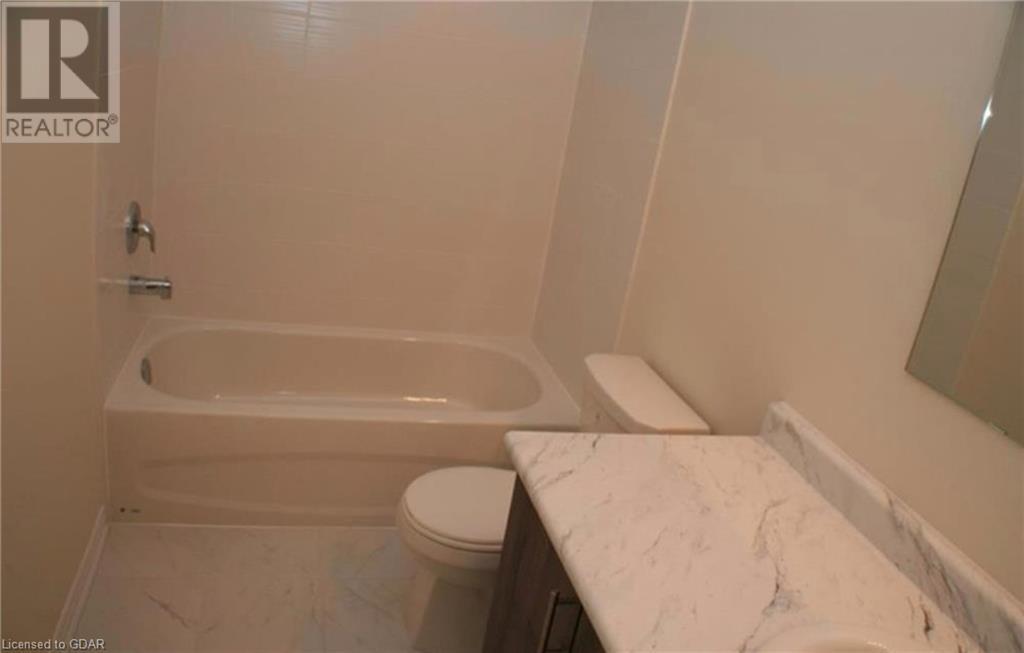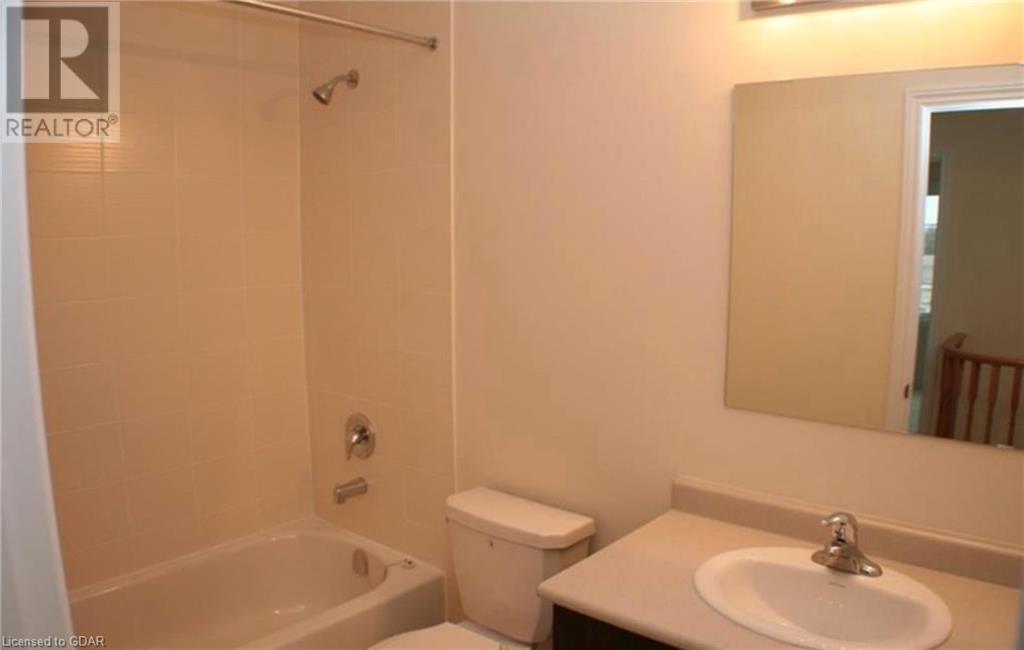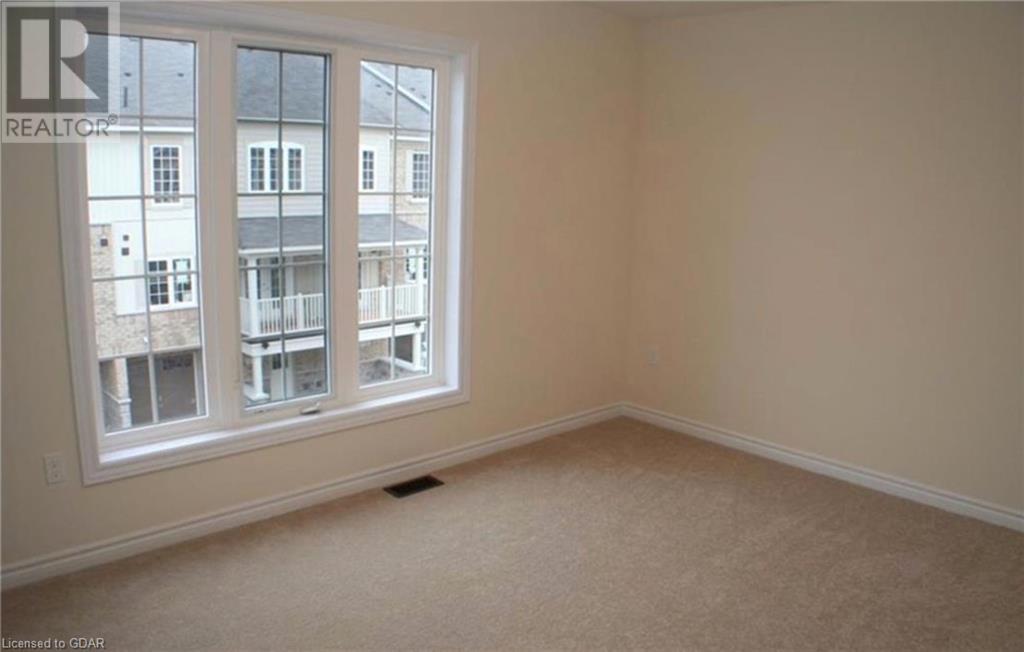3 Bedroom
3 Bathroom
1901
3 Level
Central Air Conditioning
Forced Air
$2,900 Monthly
Insurance, Parking
Conveniently located 3-storey townhome in south-end available for lease August 1st. 3 Bedroom, 2.5 bathroom, 1900sqft above grade. Large kitchen and living room on second floor with 2 separate patios. 3rd floor has primary bedroom with private ensuite, and 2 additional bedrooms. Includes newer appliances: built-in garage with GDO, fridge, stove, OTR microwave, dishwasher, washer, and dryer. Central Air. (These are walk-in units that are built without a basement). (id:43844)
Property Details
|
MLS® Number
|
40429834 |
|
Property Type
|
Single Family |
|
Amenities Near By
|
Golf Nearby, Public Transit |
|
Community Features
|
Quiet Area, School Bus |
|
Features
|
Cul-de-sac, Golf Course/parkland, Balcony, Paved Driveway, No Pet Home, Automatic Garage Door Opener |
|
Parking Space Total
|
2 |
Building
|
Bathroom Total
|
3 |
|
Bedrooms Above Ground
|
3 |
|
Bedrooms Total
|
3 |
|
Appliances
|
Dishwasher, Dryer, Microwave, Refrigerator, Stove, Washer, Garage Door Opener |
|
Architectural Style
|
3 Level |
|
Basement Type
|
None |
|
Constructed Date
|
2019 |
|
Construction Style Attachment
|
Attached |
|
Cooling Type
|
Central Air Conditioning |
|
Exterior Finish
|
Brick, Vinyl Siding |
|
Foundation Type
|
Poured Concrete |
|
Half Bath Total
|
1 |
|
Heating Fuel
|
Natural Gas |
|
Heating Type
|
Forced Air |
|
Stories Total
|
3 |
|
Size Interior
|
1901 |
|
Type
|
Row / Townhouse |
|
Utility Water
|
Municipal Water |
Parking
Land
|
Acreage
|
No |
|
Land Amenities
|
Golf Nearby, Public Transit |
|
Sewer
|
Municipal Sewage System |
|
Size Total Text
|
Under 1/2 Acre |
|
Zoning Description
|
R.4a-39 |
Rooms
| Level |
Type |
Length |
Width |
Dimensions |
|
Second Level |
Kitchen |
|
|
19'0'' x 10'2'' |
|
Second Level |
Living Room |
|
|
19'5'' x 19'0'' |
|
Second Level |
2pc Bathroom |
|
|
Measurements not available |
|
Third Level |
4pc Bathroom |
|
|
Measurements not available |
|
Third Level |
4pc Bathroom |
|
|
Measurements not available |
|
Third Level |
Bedroom |
|
|
11'0'' x 8'3'' |
|
Third Level |
Bedroom |
|
|
11'0'' x 8'3'' |
|
Third Level |
Primary Bedroom |
|
|
13'8'' x 12'0'' |
|
Main Level |
Laundry Room |
|
|
Measurements not available |
|
Main Level |
Den |
|
|
13'0'' x 10'0'' |
https://www.realtor.ca/real-estate/25690156/88-decorso-drive-unit-35-guelph














