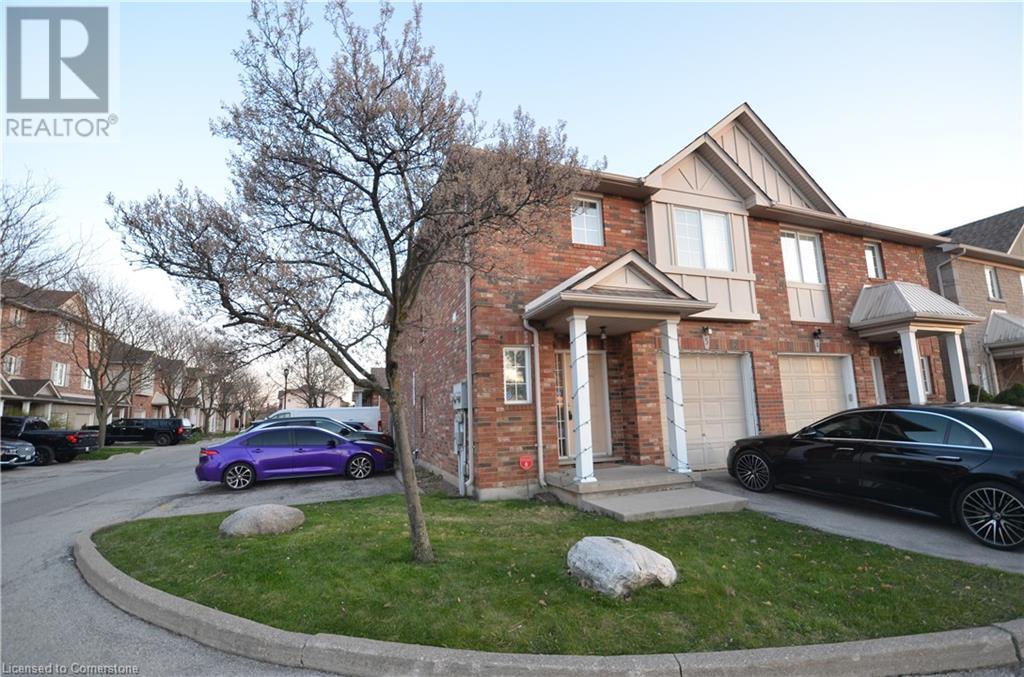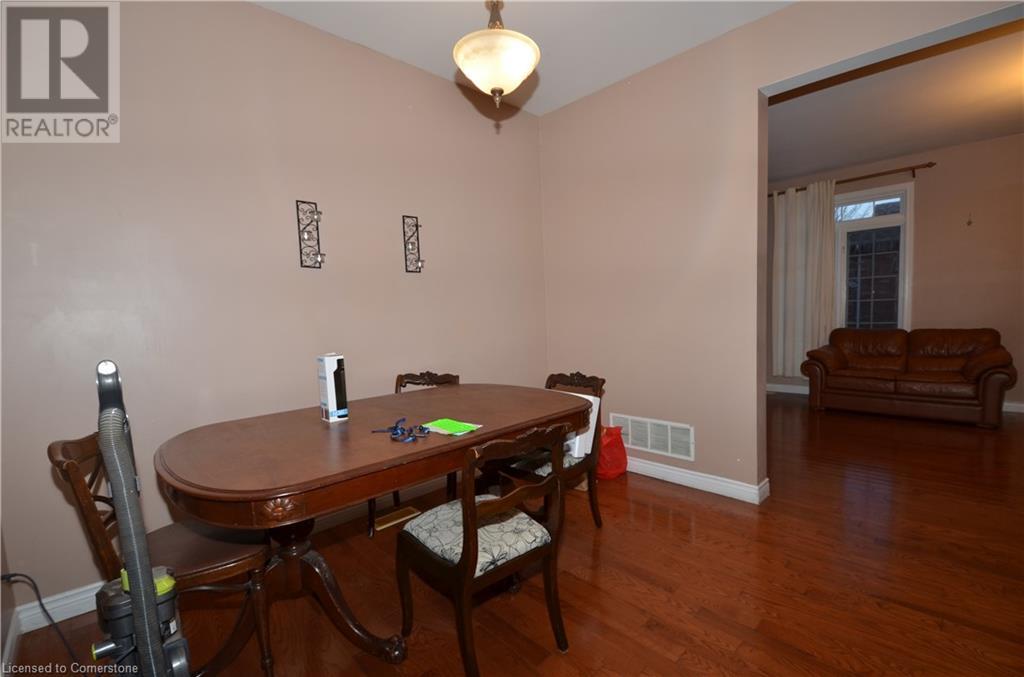3 Bedroom
3 Bathroom
1600 sqft
2 Level
Central Air Conditioning
Forced Air
$3,100 Monthly
Insurance, Property Management, Water, Exterior Maintenance
Available for occupancy on June 1st, 2025, Tenant responsibilities include all utilities and cost of water heater's rental fee. Interested applicants must submit a comprehensive Equifax report, proof of income, references, and a detailed rental application for consideration, this stunning two-story end unit townhome in the Meadowlands area offers exceptional living close to the Linc and Highway 403. With an open concept layout, spacious bedrooms, and 9-foot ceilings on the first floor, this home exudes comfort and style. Conveniently located near shopping, entertainment, schools, medical and dental clinics, and other amenities, Upstairs, you'll find a laundry room for added convenience and an ensuite with a soaker tub, perfect for unwinding after a long day. To secure this fantastic rental opportunity, prospective tenants are required to provide a Rental application, Letter of Employment, Full Equifax credit report, and references. (id:59646)
Property Details
|
MLS® Number
|
40726187 |
|
Property Type
|
Single Family |
|
Neigbourhood
|
Ancaster |
|
Amenities Near By
|
Park, Place Of Worship, Public Transit |
|
Features
|
Corner Site, Automatic Garage Door Opener |
|
Parking Space Total
|
2 |
Building
|
Bathroom Total
|
3 |
|
Bedrooms Above Ground
|
3 |
|
Bedrooms Total
|
3 |
|
Appliances
|
Dishwasher, Dryer, Refrigerator, Stove, Washer |
|
Architectural Style
|
2 Level |
|
Basement Development
|
Unfinished |
|
Basement Type
|
Full (unfinished) |
|
Construction Style Attachment
|
Attached |
|
Cooling Type
|
Central Air Conditioning |
|
Exterior Finish
|
Brick |
|
Half Bath Total
|
1 |
|
Heating Type
|
Forced Air |
|
Stories Total
|
2 |
|
Size Interior
|
1600 Sqft |
|
Type
|
Row / Townhouse |
|
Utility Water
|
Municipal Water |
Parking
Land
|
Acreage
|
No |
|
Land Amenities
|
Park, Place Of Worship, Public Transit |
|
Sewer
|
Municipal Sewage System |
|
Size Total Text
|
Under 1/2 Acre |
|
Zoning Description
|
Rm4-411 |
Rooms
| Level |
Type |
Length |
Width |
Dimensions |
|
Second Level |
4pc Bathroom |
|
|
Measurements not available |
|
Second Level |
4pc Bathroom |
|
|
Measurements not available |
|
Second Level |
Bedroom |
|
|
10'8'' x 14'6'' |
|
Second Level |
Bedroom |
|
|
9'4'' x 13'9'' |
|
Second Level |
Primary Bedroom |
|
|
16'8'' x 14'5'' |
|
Main Level |
2pc Bathroom |
|
|
Measurements not available |
|
Main Level |
Dining Room |
|
|
11'4'' x 10'0'' |
|
Main Level |
Kitchen |
|
|
8'10'' x 10'0'' |
|
Main Level |
Family Room |
|
|
20'2'' x 12'0'' |
|
Main Level |
Foyer |
|
|
Measurements not available |
https://www.realtor.ca/real-estate/28283470/876-golf-links-road-unit-5-ancaster






















