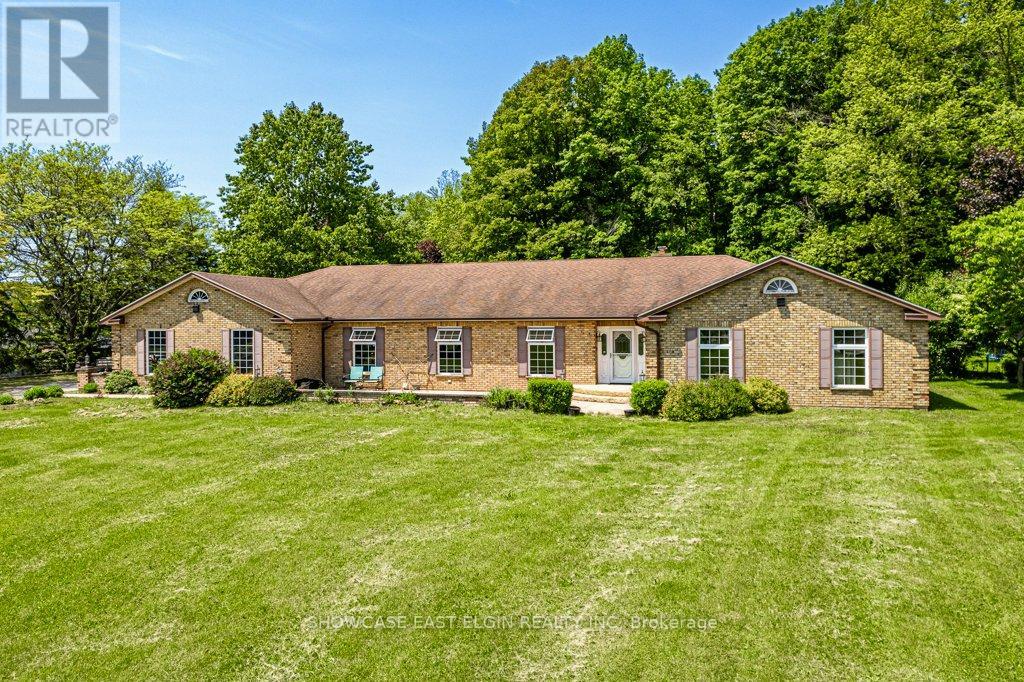3 Bedroom
4 Bathroom
2500 - 3000 sqft
Bungalow
Fireplace
Inground Pool
Central Air Conditioning
Forced Air
Acreage
$1,250,000
Tucked behind a picturesque Red Maple tree-lined drive, this sprawling 2,900 sq ft custom-built ranch sits on 6.7 acres of rolling landscape, offering the perfect blend of privacy and convenience just minutes from downtown Aylmer. Enter through the attached double garage into a warm and welcoming cherry wood kitchen featuring a central work island, and a spacious eat-in area ideal for casual family meals. Adjacent to the kitchen, a sunroom with large windows invites you to enjoy your morning coffee, a good book, or work-from-home days with views of nature all around. For more formal occasions, a separate dining room opens to a generous sunken living room, perfect for entertaining. The main foyer leads to a cozy sunken family room complete with a gas fireplace and patio doors that open to a covered concrete deck overlooking a backyard oasis. In the bedroom wing, you'll find a large five-piece bathroom, ample storage, and two generously sized bedrooms. The primary suite offers serene views of the wooded rear yard, with direct access to the deck with hot tub, a private ensuite, and a walk-in closet that could be easily converted back to a fourth bedroom if needed. This incredible property also includes a walk-out basement to a sunken in-ground pool area, a large sauna and spa room with bathroom, and breathtaking grounds featuring a canopy of mature trees, garden beds, and a large pond for year-round enjoyment fishing in summer, skating or hockey in winter. Additional highlights include: 30'x40' metal-clad storage barn - Trails through wooded areas - 45-year shingles installed in 2006. A truly one-of-a-kind property offering space, seclusion, and endless potential- your dream country estate awaits. Heating and cooling by Ground Source Geothermal. measurements per Iguide. Please see the drone You Tube video by clicking the link/click to explore/video. (id:59646)
Property Details
|
MLS® Number
|
X12198146 |
|
Property Type
|
Single Family |
|
Community Name
|
Rural Malahide |
|
Community Features
|
School Bus |
|
Features
|
Wooded Area, Partially Cleared, Open Space, Lighting, Level, Sump Pump, Sauna |
|
Parking Space Total
|
22 |
|
Pool Type
|
Inground Pool |
|
Structure
|
Patio(s) |
Building
|
Bathroom Total
|
4 |
|
Bedrooms Above Ground
|
3 |
|
Bedrooms Total
|
3 |
|
Age
|
31 To 50 Years |
|
Amenities
|
Fireplace(s) |
|
Appliances
|
Barbeque, Hot Tub, Garage Door Opener Remote(s), Oven - Built-in, Central Vacuum, Range, Water Softener, Garburator, Dishwasher, Dryer, Oven, Stove, Washer, Refrigerator |
|
Architectural Style
|
Bungalow |
|
Basement Development
|
Partially Finished |
|
Basement Features
|
Walk Out |
|
Basement Type
|
N/a (partially Finished) |
|
Construction Style Attachment
|
Detached |
|
Cooling Type
|
Central Air Conditioning |
|
Exterior Finish
|
Brick |
|
Fire Protection
|
Security System |
|
Fireplace Present
|
Yes |
|
Fireplace Total
|
1 |
|
Fireplace Type
|
Insert |
|
Foundation Type
|
Concrete |
|
Half Bath Total
|
1 |
|
Heating Type
|
Forced Air |
|
Stories Total
|
1 |
|
Size Interior
|
2500 - 3000 Sqft |
|
Type
|
House |
|
Utility Water
|
Drilled Well |
Parking
Land
|
Acreage
|
Yes |
|
Sewer
|
Septic System |
|
Size Depth
|
1317 Ft |
|
Size Frontage
|
216 Ft ,7 In |
|
Size Irregular
|
216.6 X 1317 Ft ; Slight Jog To North Behind The House |
|
Size Total Text
|
216.6 X 1317 Ft ; Slight Jog To North Behind The House|5 - 9.99 Acres |
|
Surface Water
|
Pond Or Stream |
|
Zoning Description
|
Hr |
Rooms
| Level |
Type |
Length |
Width |
Dimensions |
|
Basement |
Recreational, Games Room |
13.37 m |
4.39 m |
13.37 m x 4.39 m |
|
Basement |
Other |
10.29 m |
3.96 m |
10.29 m x 3.96 m |
|
Basement |
Games Room |
6.82 m |
4.9 m |
6.82 m x 4.9 m |
|
Basement |
Other |
3.33 m |
2.06 m |
3.33 m x 2.06 m |
|
Basement |
Utility Room |
9.32 m |
4.2 m |
9.32 m x 4.2 m |
|
Basement |
Utility Room |
3.33 m |
0.92 m |
3.33 m x 0.92 m |
|
Basement |
Utility Room |
2.97 m |
1.3 m |
2.97 m x 1.3 m |
|
Main Level |
Family Room |
6.6 m |
4.52 m |
6.6 m x 4.52 m |
|
Main Level |
Dining Room |
4.1 m |
3.91 m |
4.1 m x 3.91 m |
|
Main Level |
Living Room |
6.52 m |
4.08 m |
6.52 m x 4.08 m |
|
Main Level |
Kitchen |
6.67 m |
5.17 m |
6.67 m x 5.17 m |
|
Main Level |
Primary Bedroom |
4.85 m |
3.94 m |
4.85 m x 3.94 m |
|
Main Level |
Bedroom 2 |
3.73 m |
3.58 m |
3.73 m x 3.58 m |
|
Main Level |
Bedroom 3 |
4.66 m |
3.7 m |
4.66 m x 3.7 m |
|
Main Level |
Den |
2.29 m |
1.52 m |
2.29 m x 1.52 m |
|
Main Level |
Laundry Room |
3.23 m |
1.97 m |
3.23 m x 1.97 m |
|
Main Level |
Office |
4.32 m |
2.9 m |
4.32 m x 2.9 m |
Utilities
https://www.realtor.ca/real-estate/28420411/8709-springfield-road-malahide-rural-malahide












































