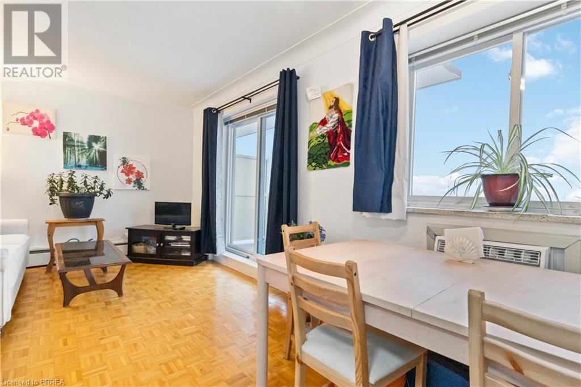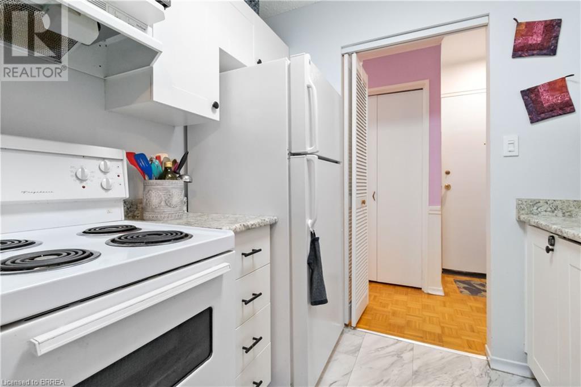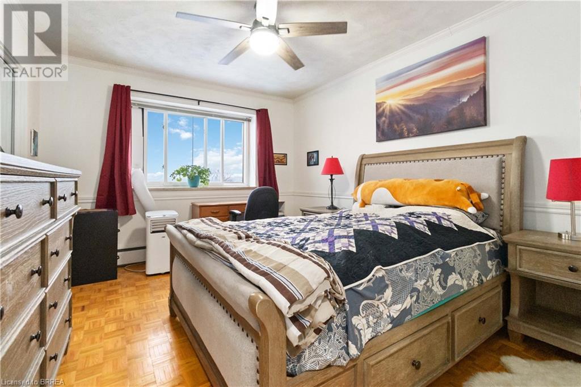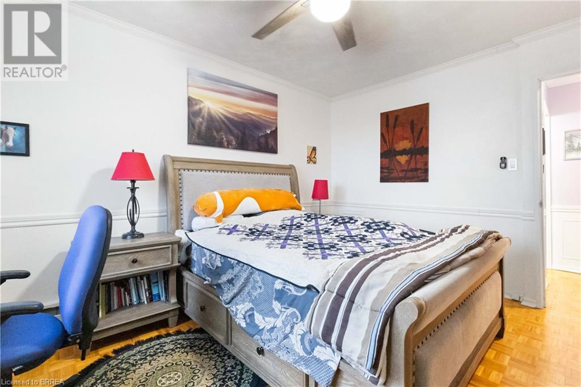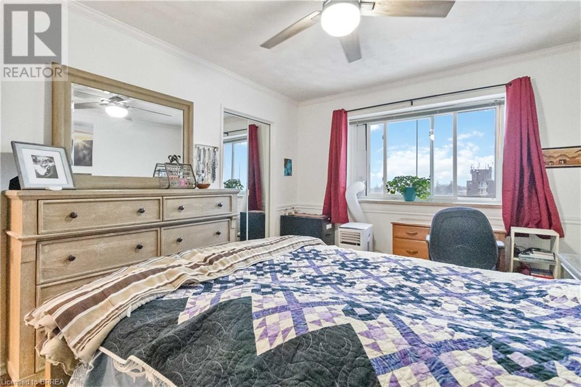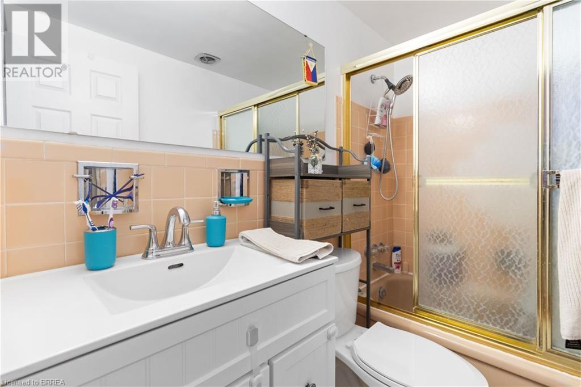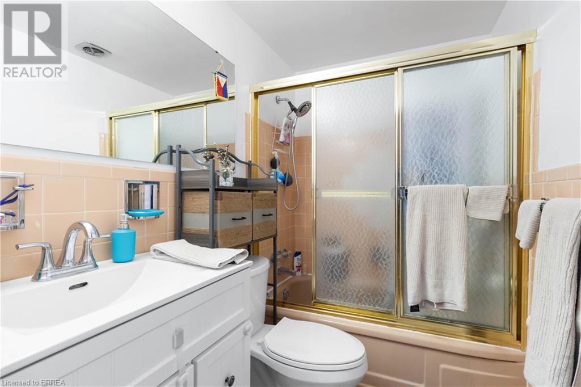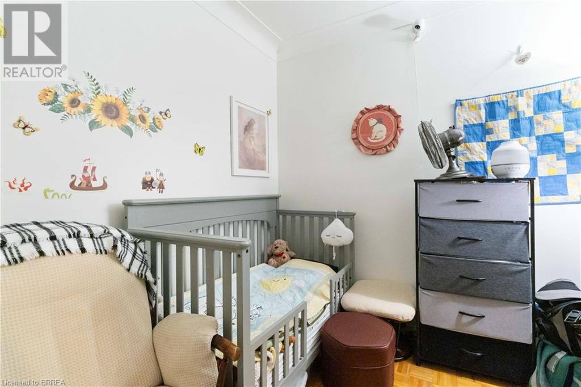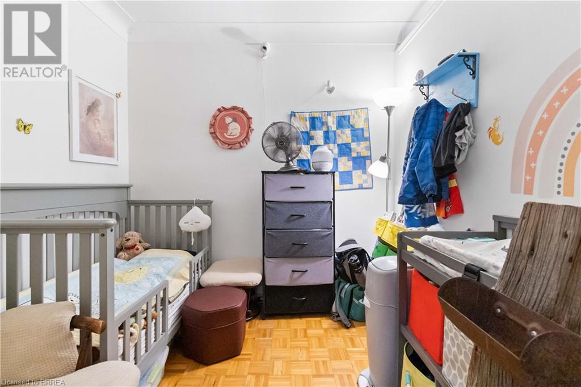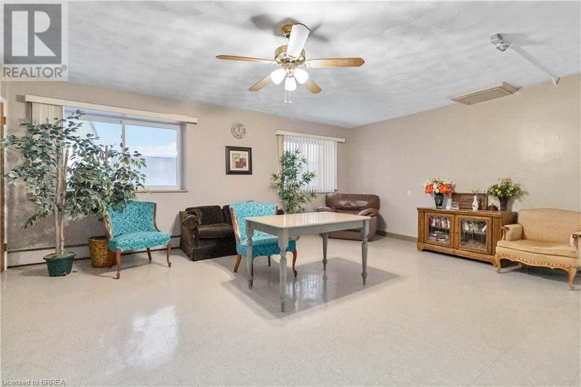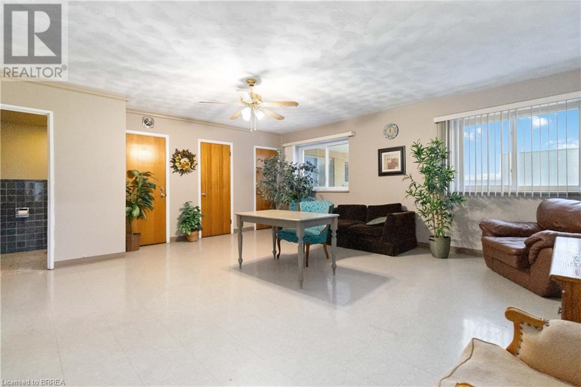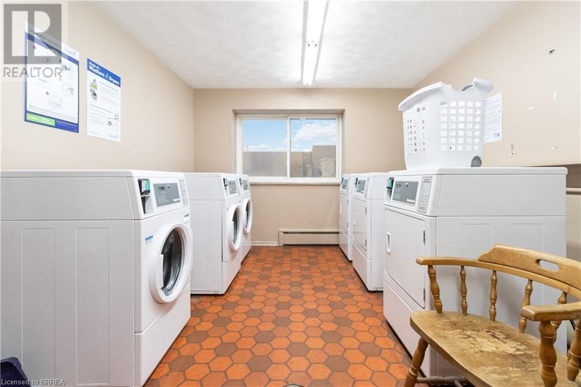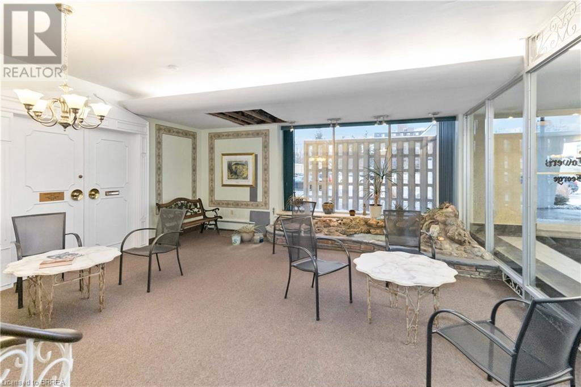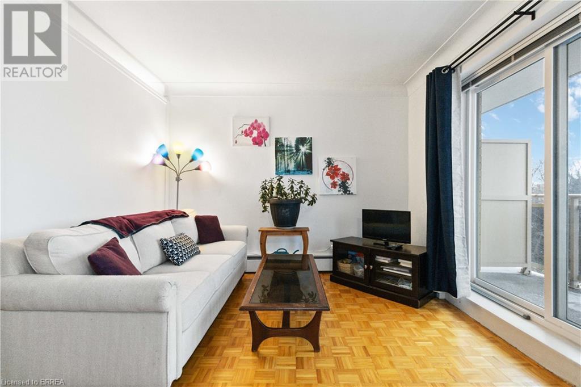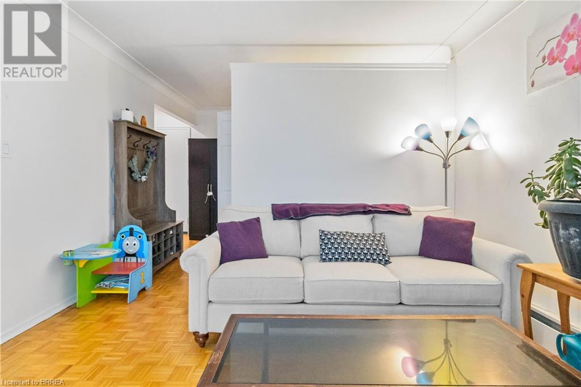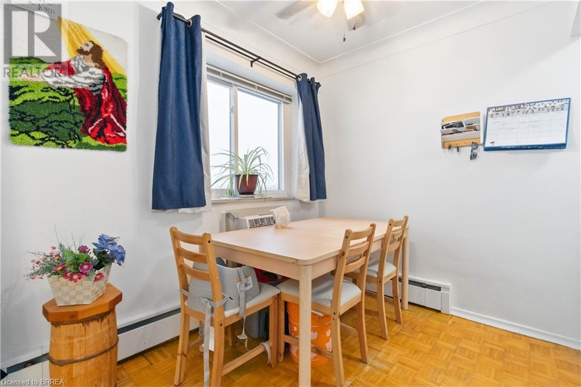87 St George Street Unit# 604 Brantford, Ontario N3R 1V5
$279,900Maintenance, Insurance, Heat, Water, Parking
$507.49 Monthly
Maintenance, Insurance, Heat, Water, Parking
$507.49 MonthlyWelcome to your dream low-maintenance home in the heart of Brantford, Ontario! This awesome 1-bedroom, 1-bathroom apartment condominium is perfect for first-time buyers or empty nesters looking for comfort and convenience without the hassle of upkeep. Located just minutes from medical clinics, vibrant shopping districts, top-rated schools, and easy access to Highway 403, this move-in-ready condo offers the ideal blend of urban accessibility and serene living. Enjoy modern finishes, an open-concept living space, and a private balcony for relaxing evenings. The building features a beautiful views, an elevator, secure entry, and dedicated maintenance staff, ensuring a worry-free lifestyle. With on site laundry, ample storage, and a designated parking spot, this condo is designed for effortless living. Don’t miss your chance to own a stylish, low-maintenance home in one of Brantford’s most sought-after locations! (id:59646)
Property Details
| MLS® Number | 40733283 |
| Property Type | Single Family |
| Amenities Near By | Public Transit, Schools, Shopping |
| Features | Southern Exposure, Balcony, No Pet Home |
| Parking Space Total | 1 |
| Storage Type | Locker |
Building
| Bathroom Total | 1 |
| Bedrooms Above Ground | 1 |
| Bedrooms Total | 1 |
| Amenities | Party Room |
| Appliances | Refrigerator, Stove |
| Basement Type | None |
| Construction Style Attachment | Attached |
| Cooling Type | Wall Unit |
| Exterior Finish | Aluminum Siding, Brick |
| Heating Fuel | Natural Gas |
| Stories Total | 1 |
| Size Interior | 600 Sqft |
| Type | Apartment |
| Utility Water | Municipal Water |
Land
| Acreage | No |
| Land Amenities | Public Transit, Schools, Shopping |
| Sewer | Municipal Sewage System |
| Size Frontage | 25 Ft |
| Size Total Text | Under 1/2 Acre |
| Zoning Description | Rhd |
Rooms
| Level | Type | Length | Width | Dimensions |
|---|---|---|---|---|
| Main Level | Foyer | 7'9'' x 5'3'' | ||
| Main Level | Kitchen | 7'10'' x 6'0'' | ||
| Main Level | Living Room | 8'11'' x 10'7'' | ||
| Main Level | Dining Room | 8'11'' x 6'10'' | ||
| Main Level | Primary Bedroom | 11'1'' x 13'11'' | ||
| Main Level | Bonus Room | 7'2'' x 8'2'' | ||
| Main Level | 4pc Bathroom | 7'5'' x 5'3'' |
https://www.realtor.ca/real-estate/28371228/87-st-george-street-unit-604-brantford
Interested?
Contact us for more information




