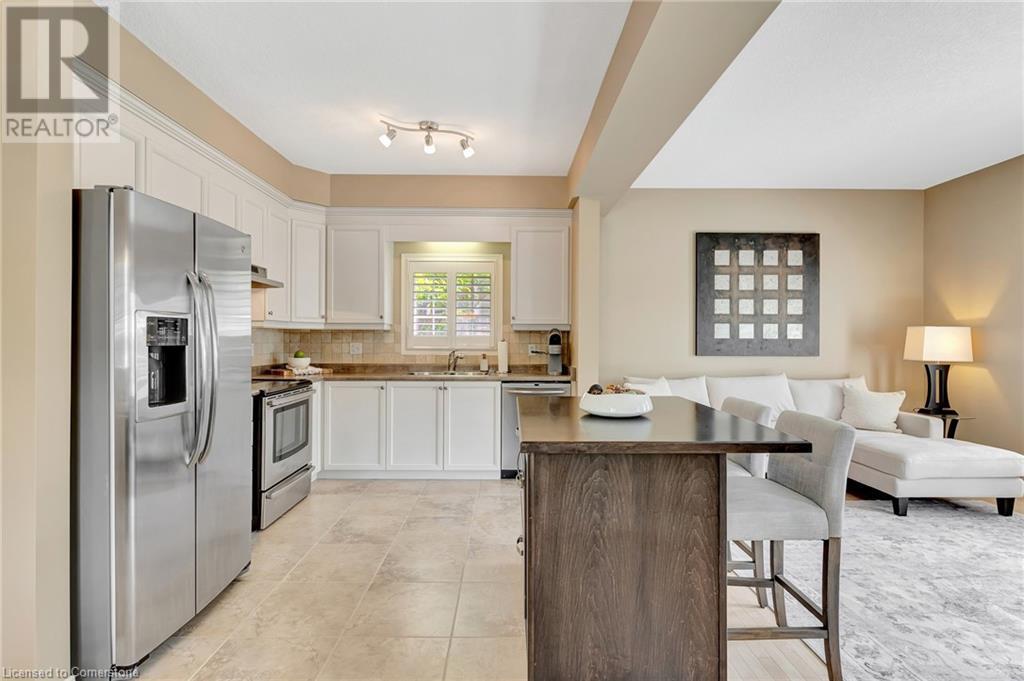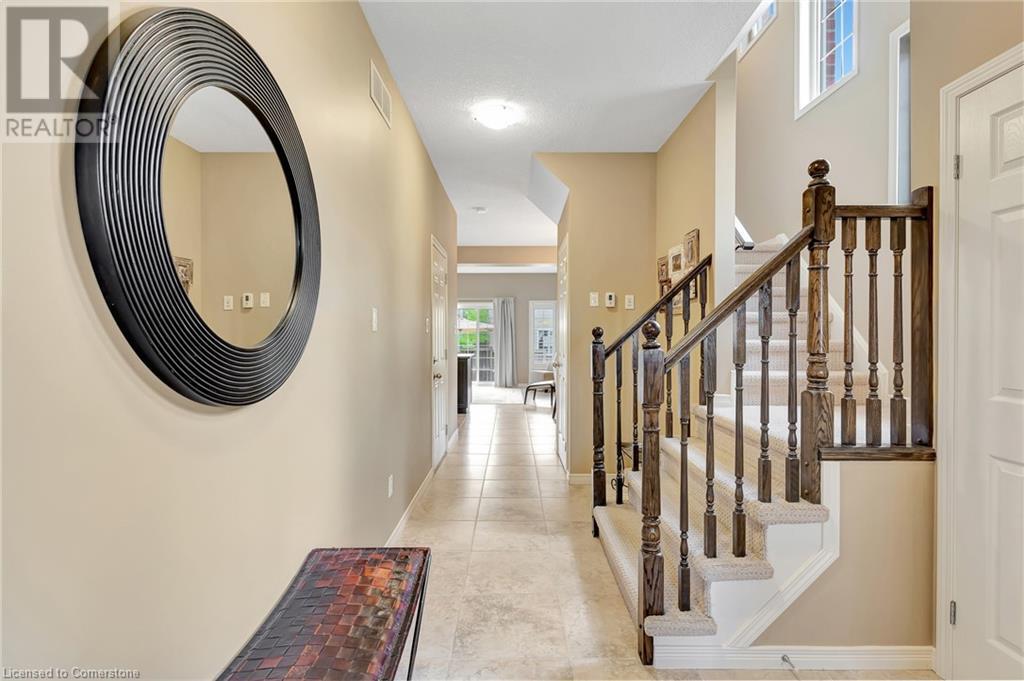3 Bedroom
3 Bathroom
1468 sqft
2 Level
Central Air Conditioning
Forced Air
$699,900
This beautifully maintained 3-bedroom, 3-bathroom home is perfect for couples or young families. Located in the desirable Laurelwood neighbourhood of Waterloo, it offers a welcoming layout, lots of natural light, and easy access to everything you need. The main floor features an open concept design with a powder room near the front entry, a kitchen that includes a centre island and plenty of cupboard space, a dining area, and a cozy living room with a sliding door that opens to the backyard. Upstairs, you’ll find 3 comfortable bedrooms and a 4-piece main bathroom. The primary bedroom has a large walk-in closet and its own private 4-piece ensuite. The basement is unfinished but offers lots of open space and includes a bathroom rough-in and laundry, giving you the chance to create more living space that fits your needs. Outside, the fully fenced backyard is spacious and private with plenty of room to entertain or for kids and pets to play safely. This home is in one of Waterloo’s most sought-after neighbourhoods. Laurelwood is known for its top-rated schools, family-friendly feel, and access to parks, trails, and the beautiful Laurel Creek Conservation Area. You're also close to shopping, public transit, both universities, and the public library and YMCA. Don’t miss out and book your showing today. (id:59646)
Property Details
|
MLS® Number
|
40734102 |
|
Property Type
|
Single Family |
|
Amenities Near By
|
Golf Nearby, Park, Playground, Public Transit, Schools, Shopping |
|
Equipment Type
|
Water Heater |
|
Features
|
Conservation/green Belt, Sump Pump |
|
Parking Space Total
|
2 |
|
Rental Equipment Type
|
Water Heater |
Building
|
Bathroom Total
|
3 |
|
Bedrooms Above Ground
|
3 |
|
Bedrooms Total
|
3 |
|
Appliances
|
Dishwasher, Dryer, Refrigerator, Stove, Water Softener, Washer, Hood Fan |
|
Architectural Style
|
2 Level |
|
Basement Development
|
Unfinished |
|
Basement Type
|
Full (unfinished) |
|
Constructed Date
|
2009 |
|
Construction Style Attachment
|
Detached |
|
Cooling Type
|
Central Air Conditioning |
|
Exterior Finish
|
Brick, Vinyl Siding |
|
Foundation Type
|
Poured Concrete |
|
Half Bath Total
|
1 |
|
Heating Fuel
|
Natural Gas |
|
Heating Type
|
Forced Air |
|
Stories Total
|
2 |
|
Size Interior
|
1468 Sqft |
|
Type
|
House |
|
Utility Water
|
Municipal Water |
Parking
Land
|
Acreage
|
No |
|
Fence Type
|
Fence |
|
Land Amenities
|
Golf Nearby, Park, Playground, Public Transit, Schools, Shopping |
|
Sewer
|
Municipal Sewage System |
|
Size Depth
|
99 Ft |
|
Size Frontage
|
45 Ft |
|
Size Total Text
|
Under 1/2 Acre |
|
Zoning Description
|
50-r5 |
Rooms
| Level |
Type |
Length |
Width |
Dimensions |
|
Second Level |
Primary Bedroom |
|
|
13'6'' x 14'11'' |
|
Second Level |
Bedroom |
|
|
10'7'' x 11'5'' |
|
Second Level |
Bedroom |
|
|
10'4'' x 15'1'' |
|
Second Level |
4pc Bathroom |
|
|
Measurements not available |
|
Second Level |
4pc Bathroom |
|
|
Measurements not available |
|
Main Level |
Living Room |
|
|
20'7'' x 11'9'' |
|
Main Level |
Kitchen |
|
|
10'9'' x 9'3'' |
|
Main Level |
Dining Room |
|
|
9'9'' x 9'3'' |
|
Main Level |
2pc Bathroom |
|
|
Measurements not available |
https://www.realtor.ca/real-estate/28372557/869-laurelwood-drive-waterloo







































