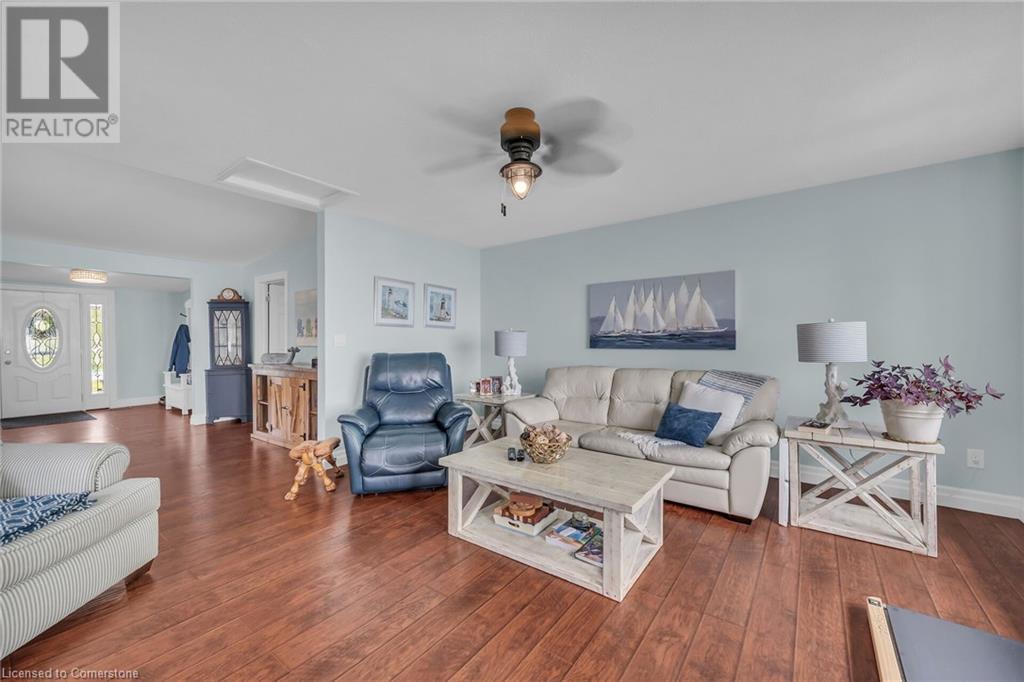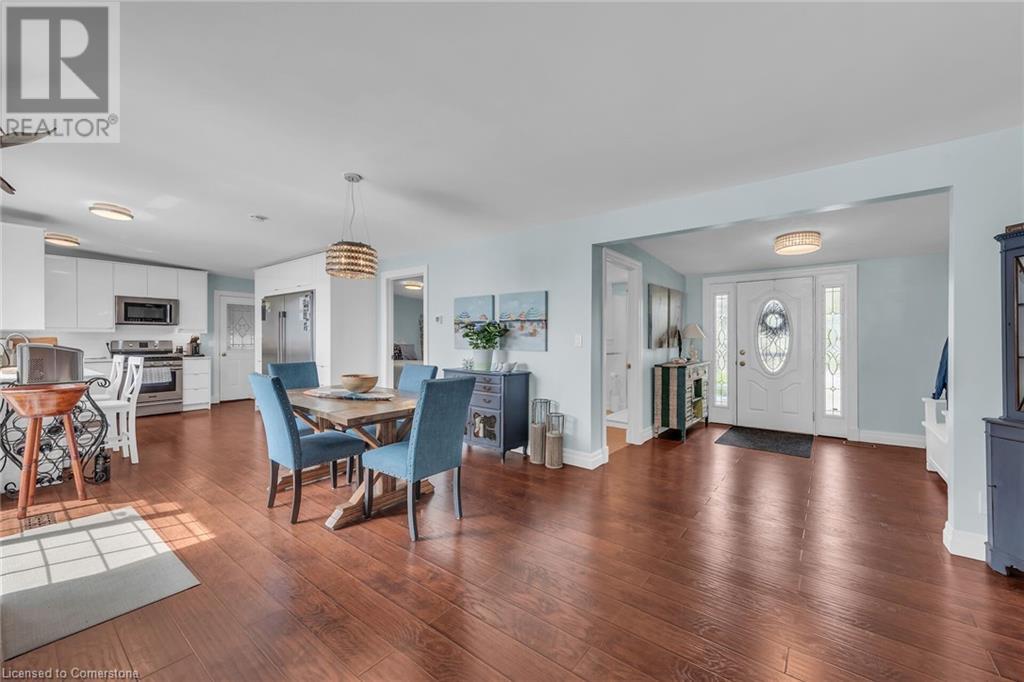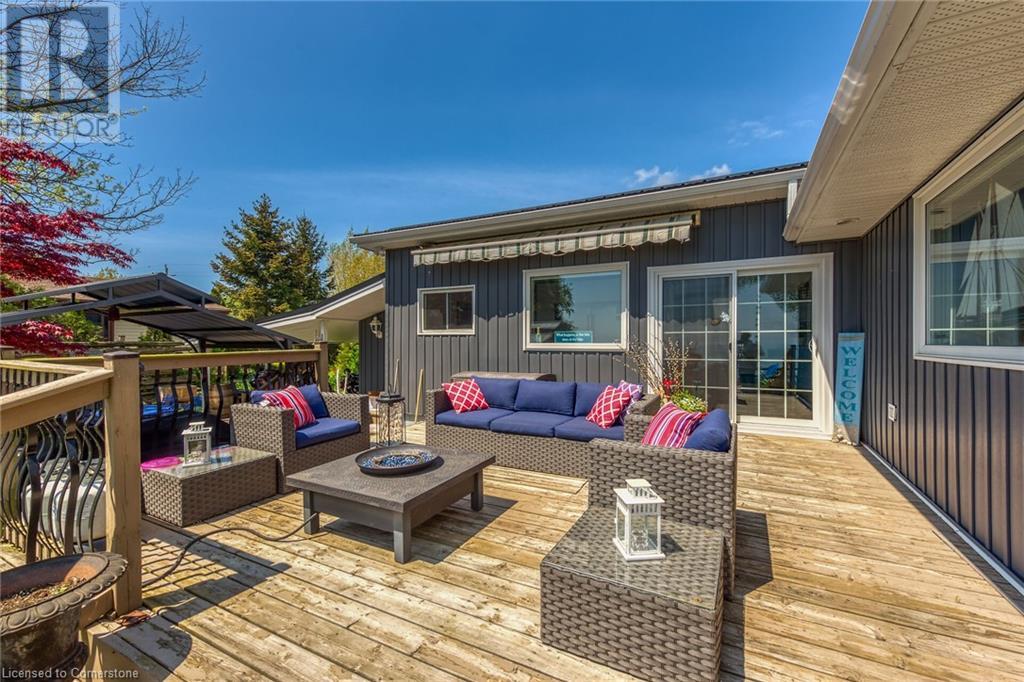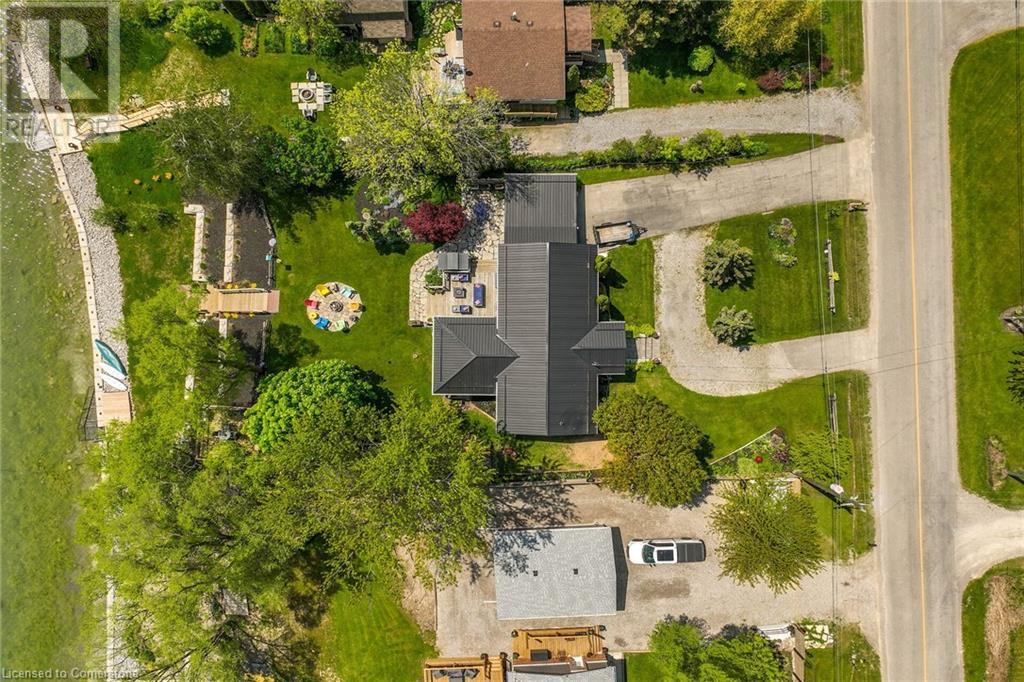2 Bedroom
2 Bathroom
1438 sqft
Bungalow
Central Air Conditioning
Forced Air
Waterfront
$949,000
“FLAWLESS” Lake Erie water front property boasting 100ft of coveted shoreline enhanced w/designer conc. block multi-tiered breakwall-2022 incs 8x18 deck w/metal stairs accessing beach -50 min/Hamilton. Enjoy morning coffees or evening cocktails while savoring incredible sunsets from multiple venues this 0.46ac double lot offers. Centered proudly on this beautiful canvas is immaculate bungalow introducing 1438sf of pristine interior, 748sf basement & 270sf carport incs 2 x 2007 additions w/entire dwelling extensively renovated in past 6 years incs exterior vinyl siding accented w/stone skirting, metal roof, vinyl windows & 16x16 lake facing deck. Newly built front porch leads to open conc. living area highlighted w/modern kitchen sporting white cabinetry, quartz countertops, tile backsplash & SS appliances incs comm. fridge/freezer, adjacent dining area w/patio door WO, living room ftrs gas FP & multiple lake facing windows, primary bedroom boasts 9.5ft ceilings, 4pc en-suite & WI closet, roomy guest bedroom, 3pc main bath & side mud room. Premium distressed-style flooring accent delicate, neutral décor w/nautical flair. Versatile basement houses mechanicals incs ample area for poss. 3rd bedroom. Extras -14x14 waterfront observation deck, Party-Shed ftrs conc. floor, hydro & lake facing bar, 2nd shed, gas furnace/AC-2008, 2 cisterns, 2 holding tanks, 100 amp hydro, 18 KW Generac Generator, asphalt/aggregate circular drive & much more! Discover South Coast's Best Kept Secret! (id:59646)
Property Details
|
MLS® Number
|
40684410 |
|
Property Type
|
Single Family |
|
Amenities Near By
|
Beach, Golf Nearby, Marina, Park |
|
Community Features
|
Quiet Area |
|
Equipment Type
|
None |
|
Features
|
Paved Driveway, Crushed Stone Driveway, Country Residential, Sump Pump |
|
Parking Space Total
|
5 |
|
Rental Equipment Type
|
None |
|
Storage Type
|
Holding Tank |
|
Structure
|
Shed |
|
View Type
|
Direct Water View |
|
Water Front Name
|
Lake Erie |
|
Water Front Type
|
Waterfront |
Building
|
Bathroom Total
|
2 |
|
Bedrooms Above Ground
|
2 |
|
Bedrooms Total
|
2 |
|
Appliances
|
Dryer, Washer, Window Coverings |
|
Architectural Style
|
Bungalow |
|
Basement Development
|
Finished |
|
Basement Type
|
Partial (finished) |
|
Constructed Date
|
1955 |
|
Construction Style Attachment
|
Detached |
|
Cooling Type
|
Central Air Conditioning |
|
Exterior Finish
|
Stone, Vinyl Siding |
|
Foundation Type
|
Poured Concrete |
|
Heating Fuel
|
Natural Gas |
|
Heating Type
|
Forced Air |
|
Stories Total
|
1 |
|
Size Interior
|
1438 Sqft |
|
Type
|
House |
|
Utility Water
|
Cistern |
Parking
Land
|
Access Type
|
Road Access |
|
Acreage
|
No |
|
Land Amenities
|
Beach, Golf Nearby, Marina, Park |
|
Sewer
|
Holding Tank |
|
Size Frontage
|
100 Ft |
|
Size Irregular
|
0.46 |
|
Size Total
|
0.46 Ac|under 1/2 Acre |
|
Size Total Text
|
0.46 Ac|under 1/2 Acre |
|
Surface Water
|
Lake |
|
Zoning Description
|
Rl |
Rooms
| Level |
Type |
Length |
Width |
Dimensions |
|
Basement |
Laundry Room |
|
|
5'7'' x 8'6'' |
|
Basement |
Utility Room |
|
|
3'1'' x 11'2'' |
|
Basement |
Other |
|
|
14'6'' x 7'3'' |
|
Basement |
Workshop |
|
|
5' x 13'9'' |
|
Basement |
Office |
|
|
10'0'' x 20'1'' |
|
Main Level |
Mud Room |
|
|
6' x 11'8'' |
|
Main Level |
Kitchen |
|
|
13'5'' x 11'3'' |
|
Main Level |
Bedroom |
|
|
9'6'' x 11'8'' |
|
Main Level |
Living Room |
|
|
15'5'' x 17'0'' |
|
Main Level |
Dining Room |
|
|
11'3'' x 20'6'' |
|
Main Level |
3pc Bathroom |
|
|
7'1'' x 9'6'' |
|
Main Level |
Foyer |
|
|
10' x 9'7'' |
|
Main Level |
4pc Bathroom |
|
|
7'1'' x 12'4'' |
|
Main Level |
Primary Bedroom |
|
|
16'8'' x 13'9'' |
https://www.realtor.ca/real-estate/27729885/864-south-coast-drive-peacock-point





















































