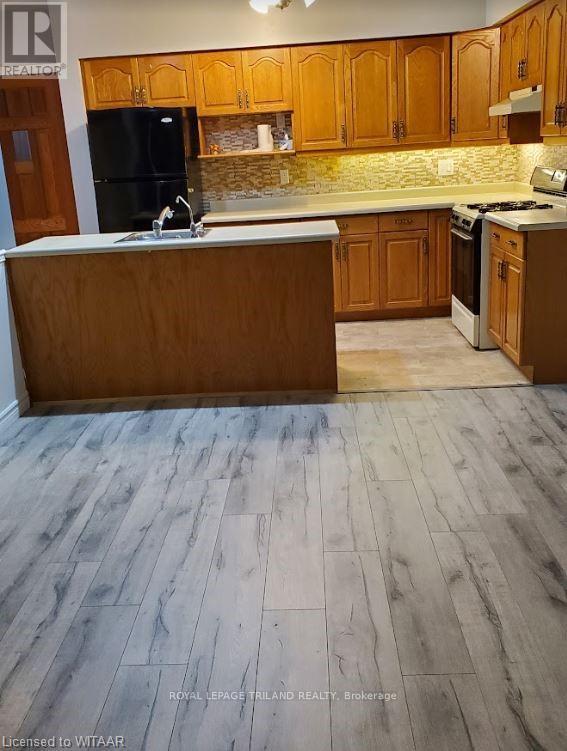3 Bedroom
2 Bathroom
Central Air Conditioning
Forced Air
$2,550 Monthly
All Brick, Beautiful Family home on a sprawling corner lot with a new deck and parking for 6 vehicles. Enter into a tiled foyer that leads to a large family room adorned with new laminate flooring, a stunning stone mantel with a gas fireplace , perfect for your cozy family gatherings. The large dining room is completed with laminate flooring overlooking the kitchen . The main floor also includes a half bath. Head Upstairs to 3 large bedrooms a spacious laundry closet with front load washer and dryer along with your main 4 piece bath. (id:59646)
Property Details
|
MLS® Number
|
X9250135 |
|
Property Type
|
Single Family |
|
Amenities Near By
|
Park, Place Of Worship, Public Transit, Schools |
|
Community Features
|
School Bus |
|
Features
|
Flat Site |
|
Parking Space Total
|
6 |
Building
|
Bathroom Total
|
2 |
|
Bedrooms Above Ground
|
3 |
|
Bedrooms Total
|
3 |
|
Appliances
|
Dishwasher, Dryer, Refrigerator, Stove, Washer, Window Coverings |
|
Basement Type
|
Partial |
|
Construction Style Attachment
|
Detached |
|
Cooling Type
|
Central Air Conditioning |
|
Exterior Finish
|
Brick |
|
Flooring Type
|
Laminate, Vinyl |
|
Foundation Type
|
Stone |
|
Half Bath Total
|
1 |
|
Heating Fuel
|
Natural Gas |
|
Heating Type
|
Forced Air |
|
Stories Total
|
2 |
|
Type
|
House |
|
Utility Water
|
Municipal Water |
Land
|
Acreage
|
No |
|
Land Amenities
|
Park, Place Of Worship, Public Transit, Schools |
|
Sewer
|
Sanitary Sewer |
|
Size Depth
|
75 Ft ,5 In |
|
Size Frontage
|
50 Ft ,9 In |
|
Size Irregular
|
50.79 X 75.46 Ft ; 5.46 Ft X 50.79 Ft X 76.56 Ft X 50.57 Ft |
|
Size Total Text
|
50.79 X 75.46 Ft ; 5.46 Ft X 50.79 Ft X 76.56 Ft X 50.57 Ft|under 1/2 Acre |
Rooms
| Level |
Type |
Length |
Width |
Dimensions |
|
Second Level |
Primary Bedroom |
3.86 m |
3.86 m |
3.86 m x 3.86 m |
|
Second Level |
Bedroom 2 |
3.86 m |
2.97 m |
3.86 m x 2.97 m |
|
Second Level |
Bedroom 3 |
3.43 m |
3.12 m |
3.43 m x 3.12 m |
|
Main Level |
Family Room |
6.83 m |
4.22 m |
6.83 m x 4.22 m |
|
Main Level |
Dining Room |
4.22 m |
3.43 m |
4.22 m x 3.43 m |
|
Main Level |
Kitchen |
2.46 m |
3.43 m |
2.46 m x 3.43 m |
Utilities
|
Cable
|
Installed |
|
Sewer
|
Installed |
https://www.realtor.ca/real-estate/27279848/86-victoria-street-n-woodstock














