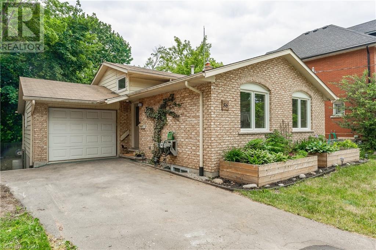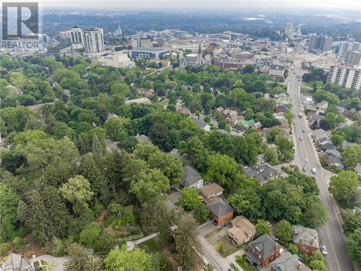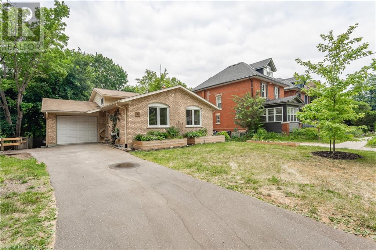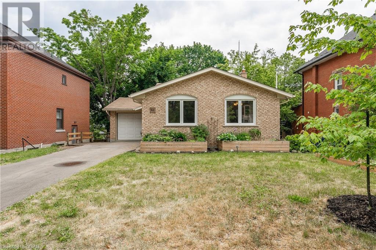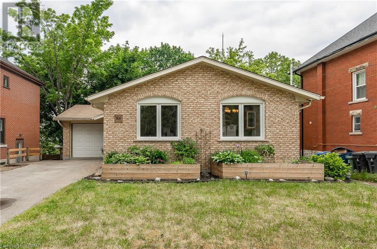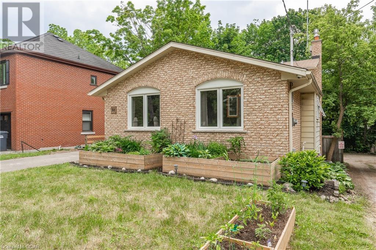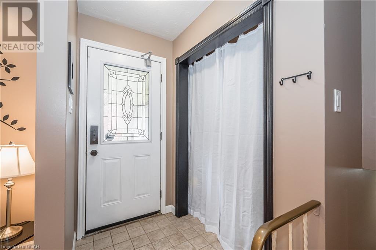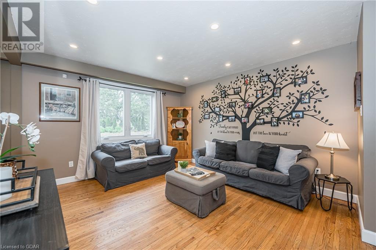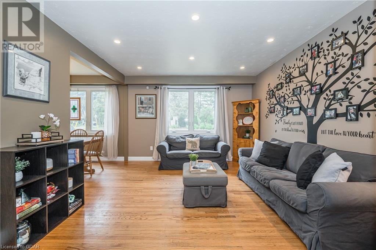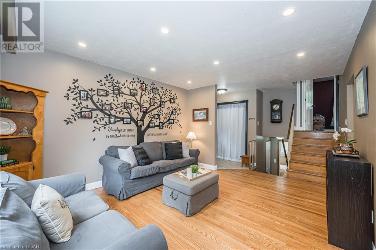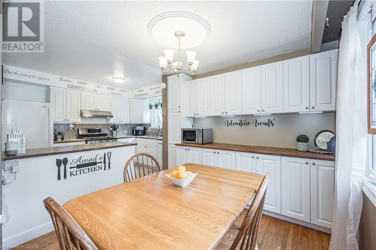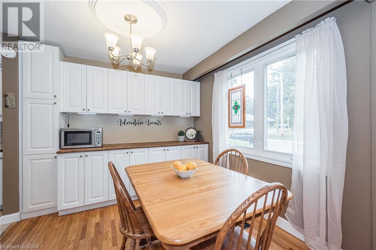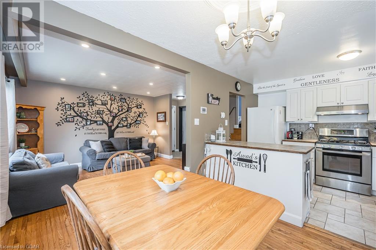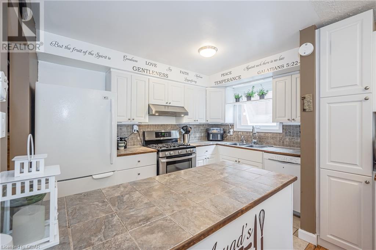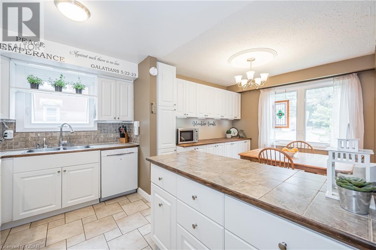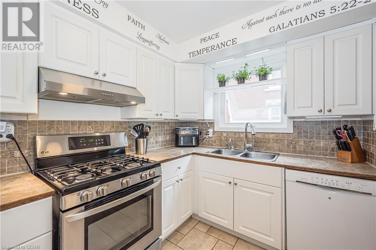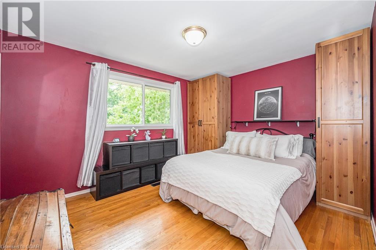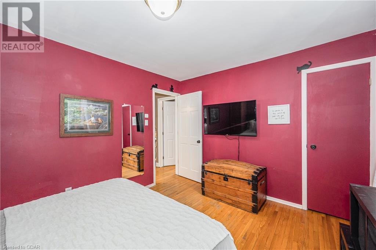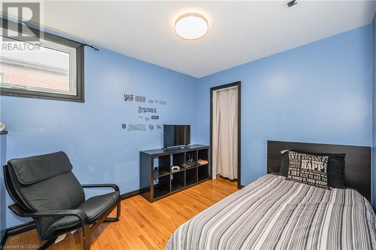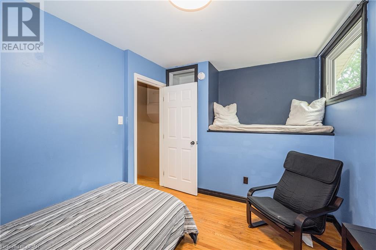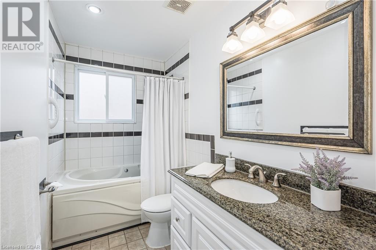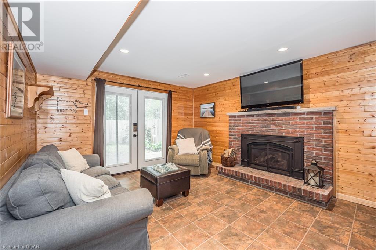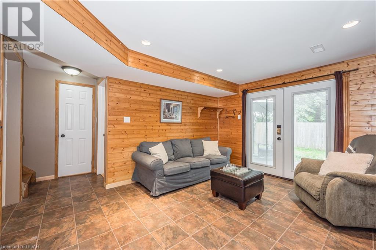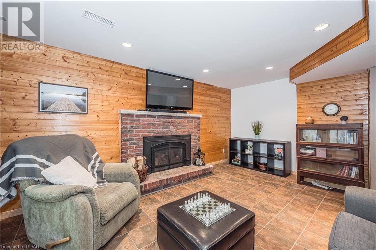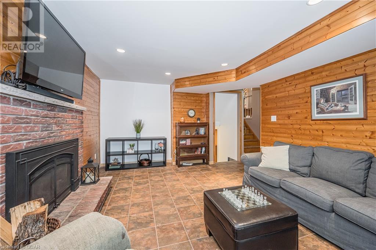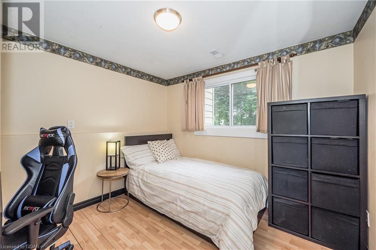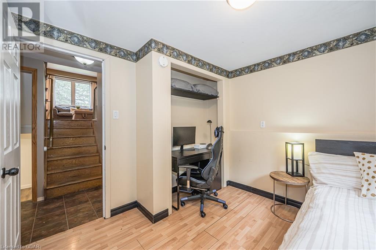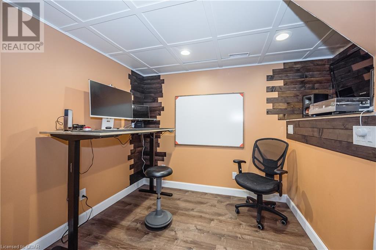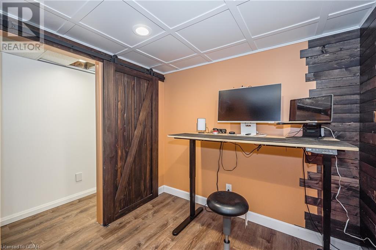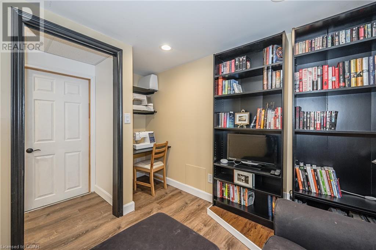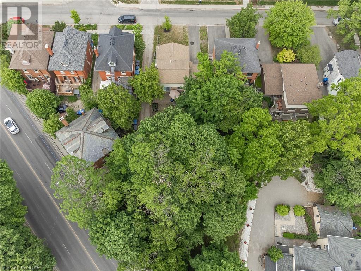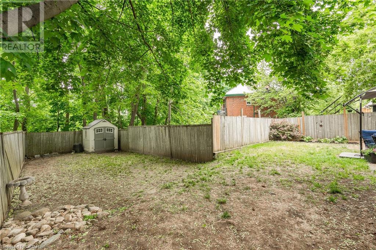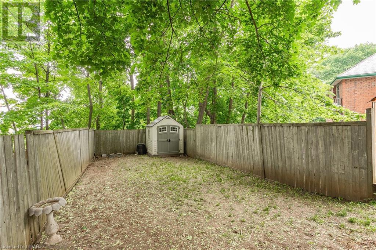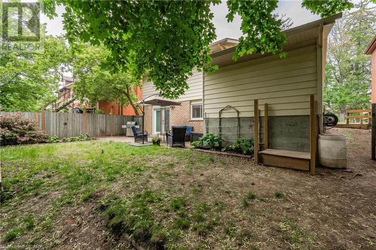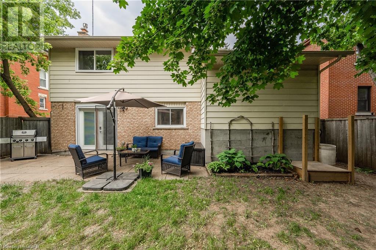3 Bedroom
2 Bathroom
1254
Fireplace
Central Air Conditioning
Forced Air
$830,000
ST. GEORGE'S PARK!!! This is a rare opportunity to get into this coveted neighbourhood. This 3 bed, 2 bath home has been loved by its current owners for over 20 years, and now it is your turn. This property offers 3 beds, 2 baths and 3+ levels of finished living space. The kitchen has been updated and features a peninsula overlooking the dining area to make entertaining a breeze! Built in storage a counter in the dining room offers space for all of your dishes, appliances and serving pieces. There is a 4 pc bath with updated vanity on the upper level and the good sized master has a walk in closet. The family room level walks out to the private back yard and houses the 3rd bedroom and 2 pc bath as well. The lower level is the perfect work from home space with two offices! Sit in your back yard and enjoy the mature, towering trees while listing to the church bells from downtown. A short walk down the hill will have you visiting all of your favorite boutiques and restaurants. There is a reason why people wait to get into this neighbourhood - will you be the next lucky owner of this home? (id:43844)
Property Details
|
MLS® Number
|
40425506 |
|
Property Type
|
Single Family |
|
Amenities Near By
|
Public Transit |
|
Equipment Type
|
Water Heater |
|
Features
|
Automatic Garage Door Opener |
|
Rental Equipment Type
|
Water Heater |
Building
|
Bathroom Total
|
2 |
|
Bedrooms Above Ground
|
2 |
|
Bedrooms Below Ground
|
1 |
|
Bedrooms Total
|
3 |
|
Appliances
|
Central Vacuum, Dishwasher, Dryer, Refrigerator, Stove, Water Softener, Washer, Garage Door Opener |
|
Basement Development
|
Partially Finished |
|
Basement Type
|
Full (partially Finished) |
|
Constructed Date
|
1976 |
|
Construction Style Attachment
|
Detached |
|
Cooling Type
|
Central Air Conditioning |
|
Exterior Finish
|
Brick, Vinyl Siding |
|
Fireplace Present
|
Yes |
|
Fireplace Total
|
1 |
|
Foundation Type
|
Poured Concrete |
|
Half Bath Total
|
1 |
|
Heating Fuel
|
Natural Gas |
|
Heating Type
|
Forced Air |
|
Size Interior
|
1254 |
|
Type
|
House |
|
Utility Water
|
Municipal Water |
Parking
Land
|
Acreage
|
No |
|
Fence Type
|
Fence |
|
Land Amenities
|
Public Transit |
|
Sewer
|
Municipal Sewage System |
|
Size Frontage
|
48 Ft |
|
Size Total Text
|
Under 1/2 Acre |
|
Zoning Description
|
R1b |
Rooms
| Level |
Type |
Length |
Width |
Dimensions |
|
Second Level |
Other |
|
|
4'10'' x 3'7'' |
|
Second Level |
Primary Bedroom |
|
|
13'1'' x 10'11'' |
|
Second Level |
Bedroom |
|
|
9'0'' x 10'2'' |
|
Second Level |
4pc Bathroom |
|
|
9'10'' x 4'11'' |
|
Basement |
Utility Room |
|
|
9'3'' x 17'6'' |
|
Basement |
Office |
|
|
8'2'' x 8'2'' |
|
Basement |
Den |
|
|
11'5'' x 8'4'' |
|
Lower Level |
Recreation Room |
|
|
16'2'' x 15'9'' |
|
Lower Level |
Bedroom |
|
|
9'10'' x 9'8'' |
|
Lower Level |
2pc Bathroom |
|
|
5'9'' x 4'2'' |
|
Main Level |
Living Room |
|
|
12'0'' x 15'10'' |
|
Main Level |
Kitchen |
|
|
11'4'' x 7'11'' |
|
Main Level |
Dining Room |
|
|
9'4'' x 9'5'' |
https://www.realtor.ca/real-estate/25695754/86-queen-street-guelph

