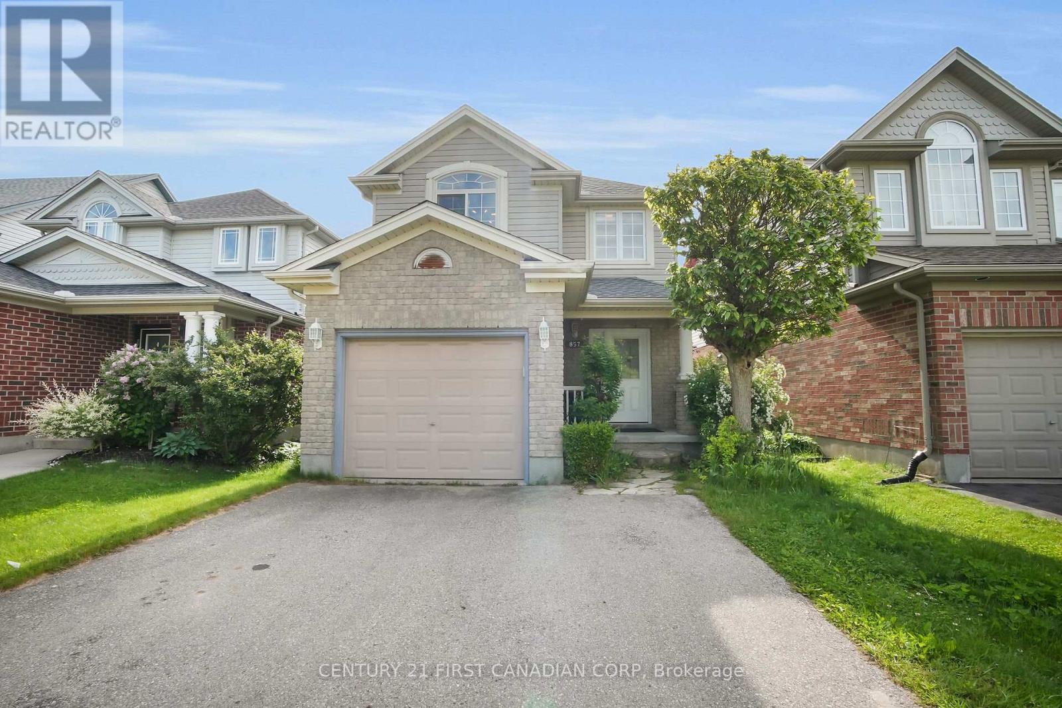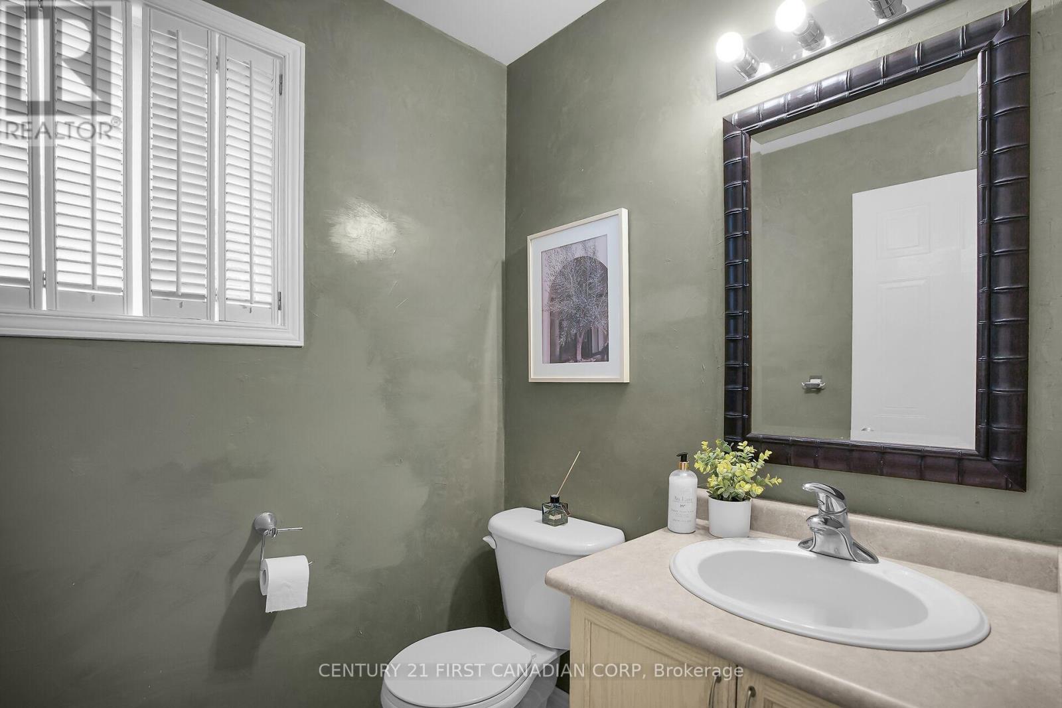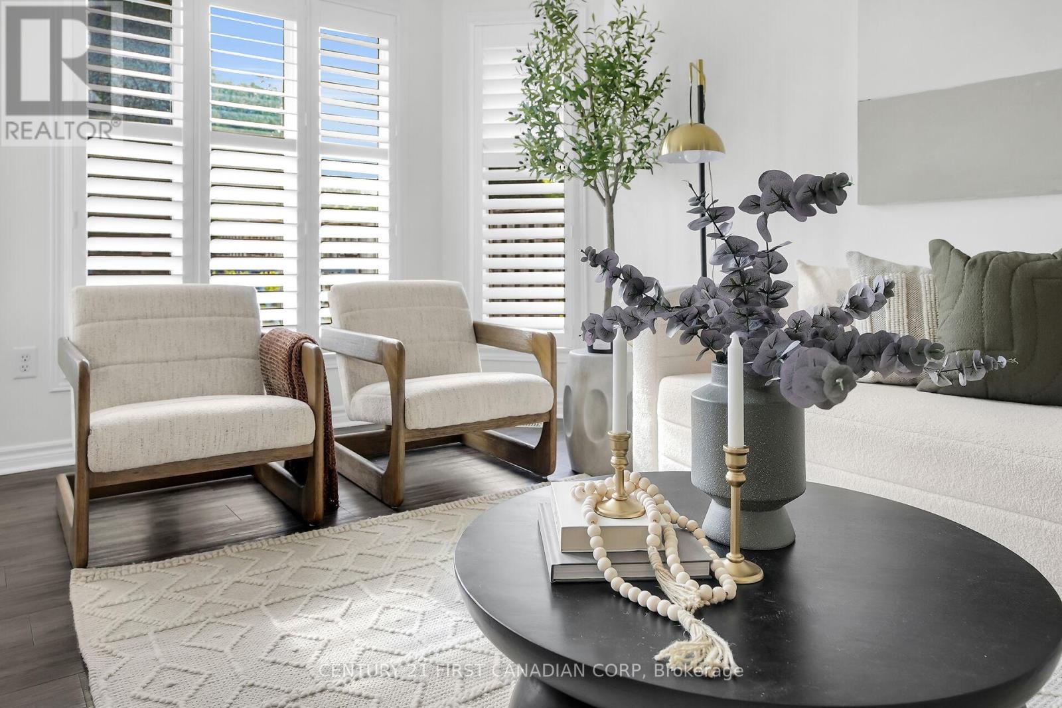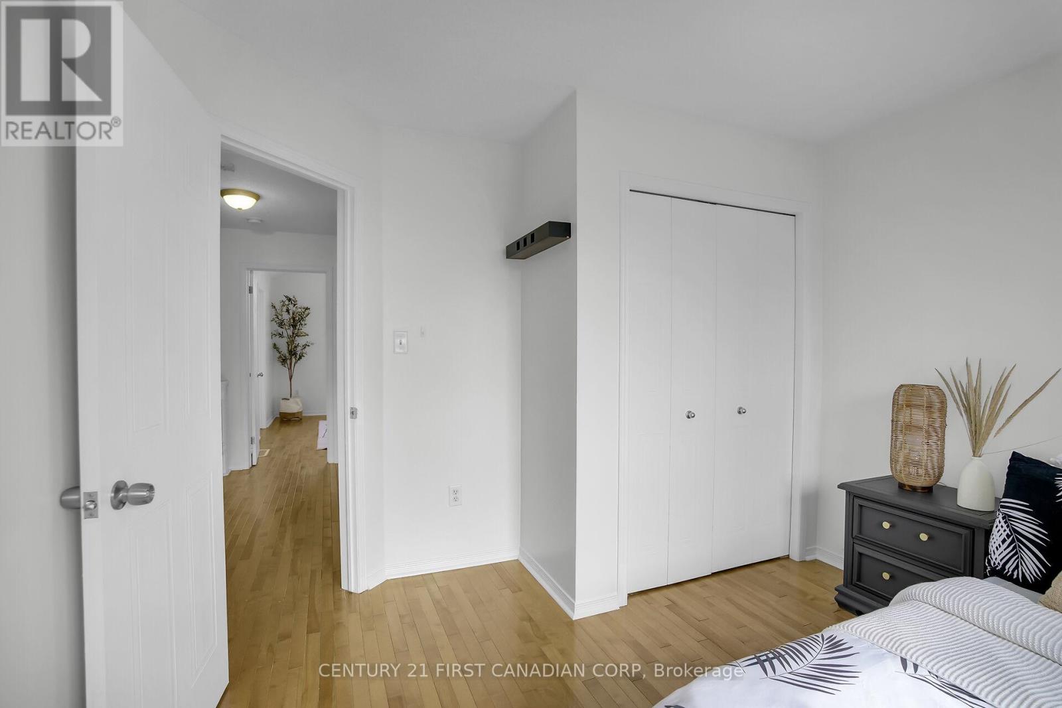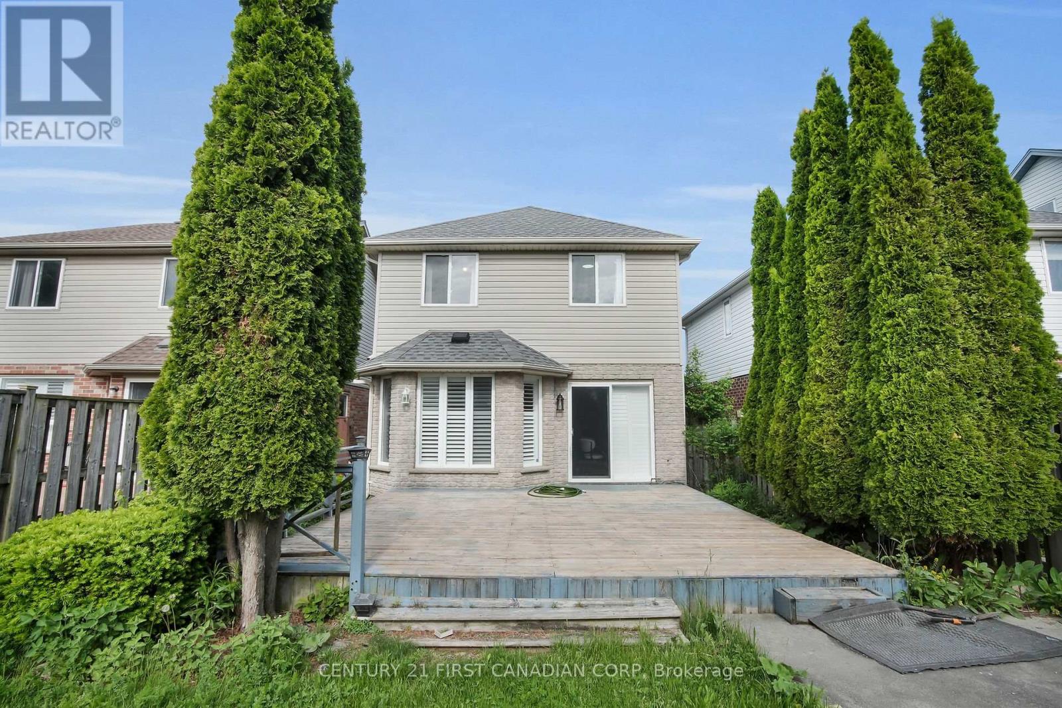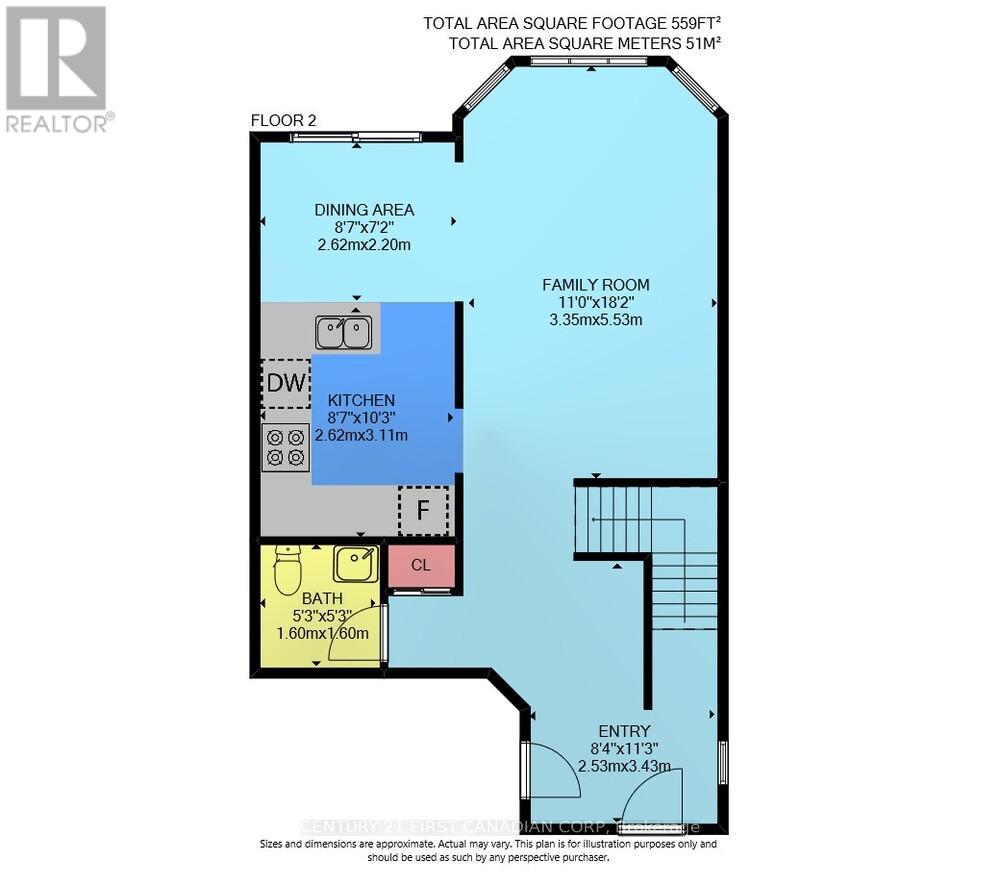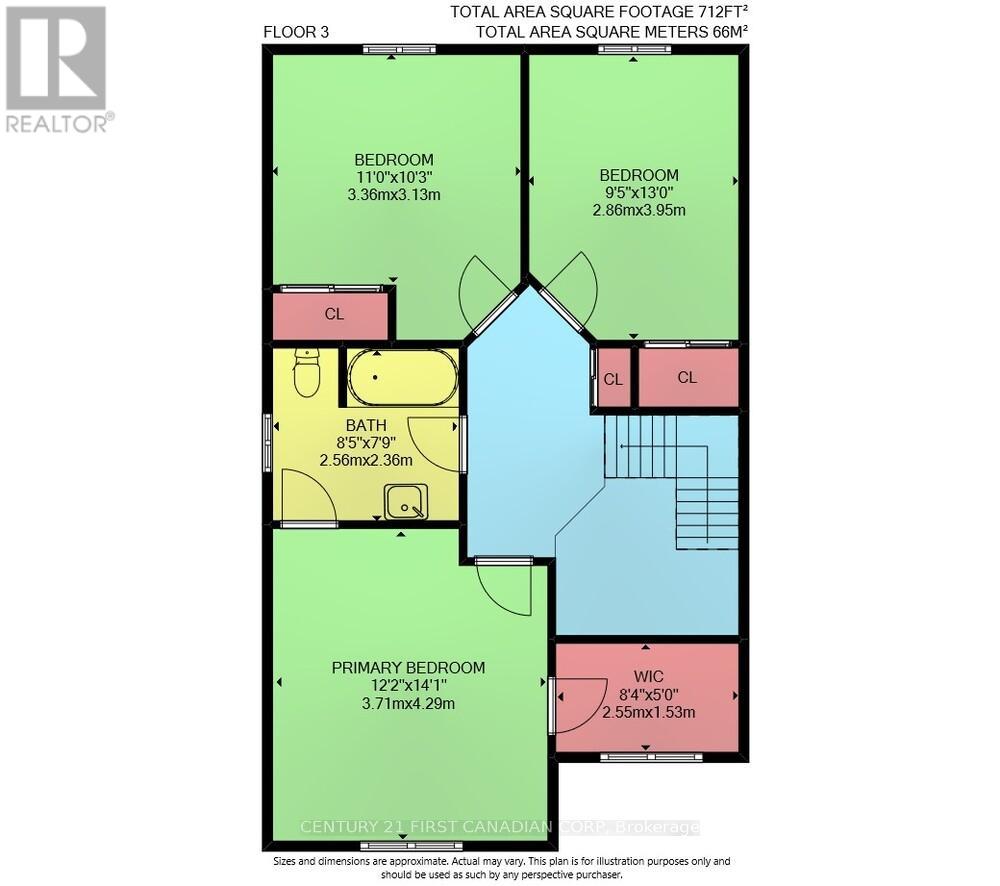4 Bedroom
3 Bathroom
1100 - 1500 sqft
Central Air Conditioning
Forced Air
Landscaped
$599,900
Pride of ownership is evident throughout this beautifully updated, move-in-ready home, thoughtfully designed and meticulously maintained. Freshly and professionally painted, with a new chandelier in the primary bedroom (2025), new lighting fixture in backyard (2025) and roof replaced in 2015. The open-concept main floor features rich hardwood and ceramic flooring, a warm maple kitchen with stone backsplash, and California shutters throughout, including custom sliders to the backyard. The spacious primary retreat impresses with a soaring cathedral ceiling, walk-in closet, and cheater ensuite. The professionally finished lower level offers a generous bedroom, sleek 3-piece bath, custom built-ins, recessed lighting, and ample storage, perfect for guests, a home office, or growing families. Step outside to a deep, private lot with manicured landscaping, a flagstone walkway, large deck, and double driveway. Located in a quiet neighbourhood with convenient access to schools, parks, shopping, and Western University. Just move in and enjoy. (id:59646)
Property Details
|
MLS® Number
|
X12190015 |
|
Property Type
|
Single Family |
|
Community Name
|
North M |
|
Amenities Near By
|
Park, Public Transit, Schools |
|
Community Features
|
School Bus |
|
Equipment Type
|
Water Heater |
|
Features
|
Flat Site, Carpet Free, Sump Pump |
|
Parking Space Total
|
3 |
|
Rental Equipment Type
|
Water Heater |
|
Structure
|
Deck, Shed |
Building
|
Bathroom Total
|
3 |
|
Bedrooms Above Ground
|
3 |
|
Bedrooms Below Ground
|
1 |
|
Bedrooms Total
|
4 |
|
Age
|
16 To 30 Years |
|
Appliances
|
Garage Door Opener Remote(s), Water Heater, Dishwasher, Dryer, Garage Door Opener, Microwave, Stove, Washer, Refrigerator |
|
Basement Development
|
Finished |
|
Basement Type
|
Full (finished) |
|
Construction Style Attachment
|
Detached |
|
Cooling Type
|
Central Air Conditioning |
|
Exterior Finish
|
Brick |
|
Fire Protection
|
Monitored Alarm, Smoke Detectors |
|
Foundation Type
|
Concrete |
|
Half Bath Total
|
1 |
|
Heating Fuel
|
Natural Gas |
|
Heating Type
|
Forced Air |
|
Stories Total
|
2 |
|
Size Interior
|
1100 - 1500 Sqft |
|
Type
|
House |
|
Utility Water
|
Municipal Water |
Parking
Land
|
Acreage
|
No |
|
Fence Type
|
Fully Fenced, Fenced Yard |
|
Land Amenities
|
Park, Public Transit, Schools |
|
Landscape Features
|
Landscaped |
|
Sewer
|
Sanitary Sewer |
|
Size Depth
|
135 Ft |
|
Size Frontage
|
30 Ft ,9 In |
|
Size Irregular
|
30.8 X 135 Ft |
|
Size Total Text
|
30.8 X 135 Ft |
|
Zoning Description
|
R2-1 |
Rooms
| Level |
Type |
Length |
Width |
Dimensions |
|
Second Level |
Primary Bedroom |
3.71 m |
4.29 m |
3.71 m x 4.29 m |
|
Second Level |
Bedroom 2 |
3.36 m |
3.13 m |
3.36 m x 3.13 m |
|
Second Level |
Bedroom 3 |
2.86 m |
3.95 m |
2.86 m x 3.95 m |
|
Lower Level |
Bedroom 4 |
6.03 m |
3.96 m |
6.03 m x 3.96 m |
|
Lower Level |
Laundry Room |
2.75 m |
3.15 m |
2.75 m x 3.15 m |
|
Lower Level |
Den |
3.26 m |
4.57 m |
3.26 m x 4.57 m |
|
Main Level |
Family Room |
3.35 m |
5.53 m |
3.35 m x 5.53 m |
|
Main Level |
Dining Room |
2.62 m |
2.2 m |
2.62 m x 2.2 m |
|
Main Level |
Kitchen |
2.62 m |
3.11 m |
2.62 m x 3.11 m |
|
Main Level |
Foyer |
2.53 m |
3.43 m |
2.53 m x 3.43 m |
Utilities
|
Cable
|
Installed |
|
Electricity
|
Installed |
|
Sewer
|
Installed |
https://www.realtor.ca/real-estate/28402661/857-whetherfield-street-london-north-north-m-north-m

