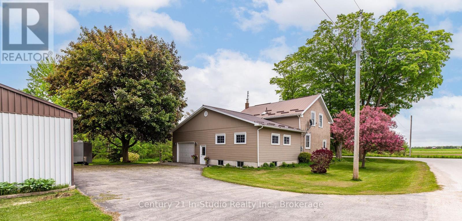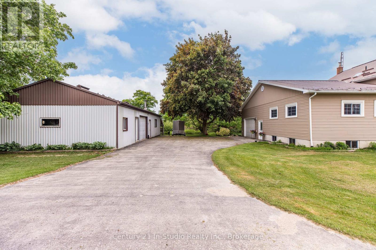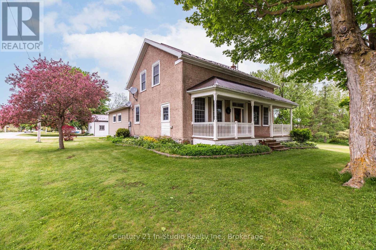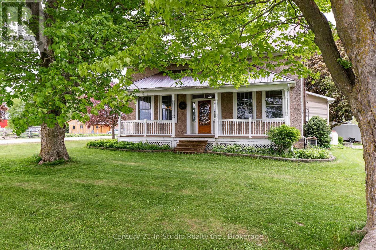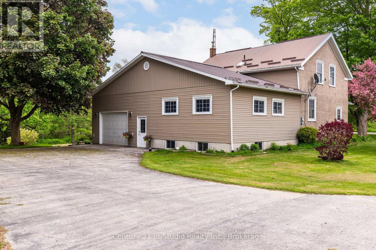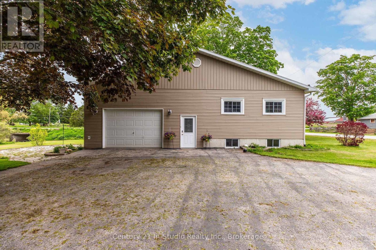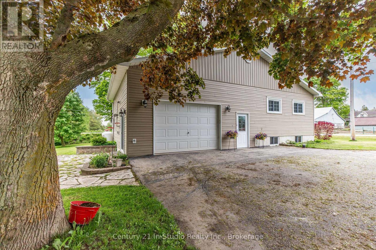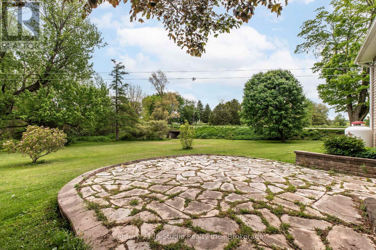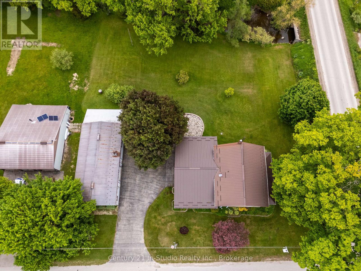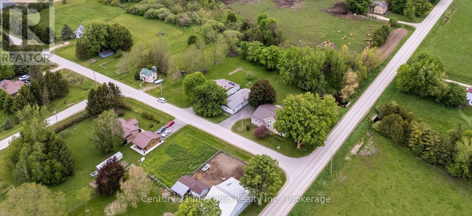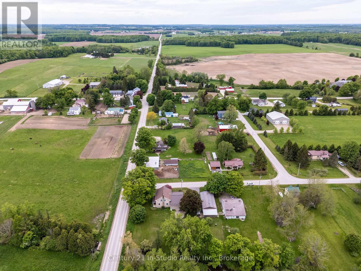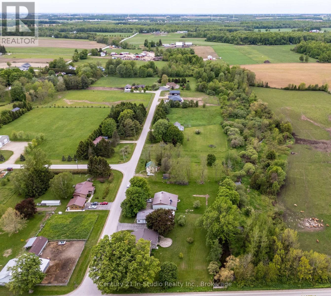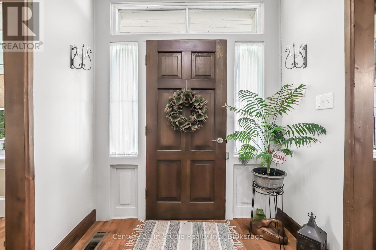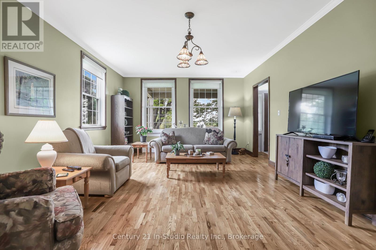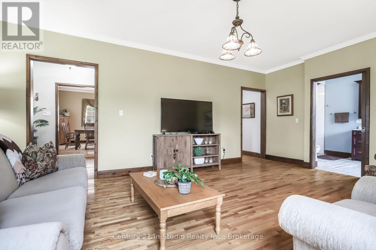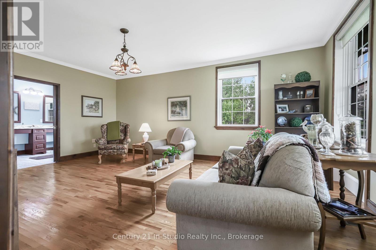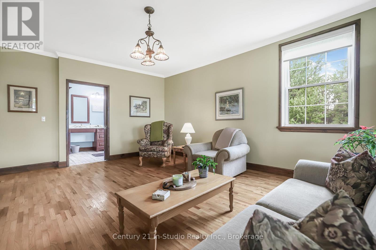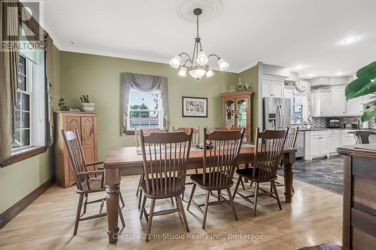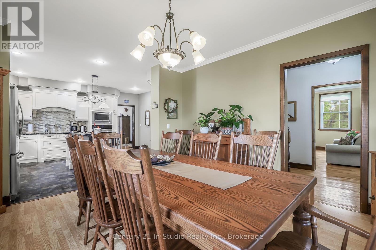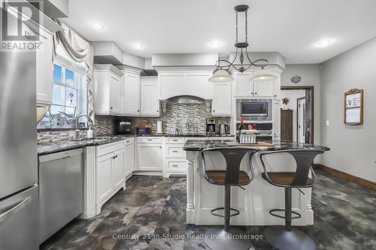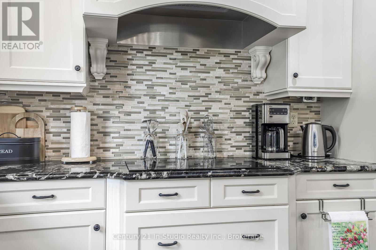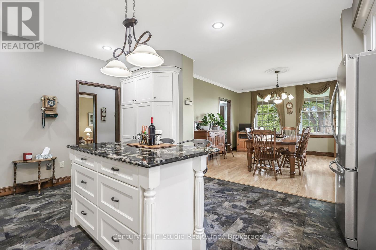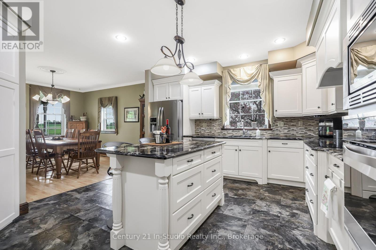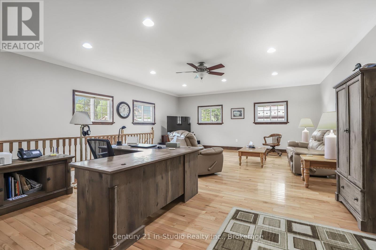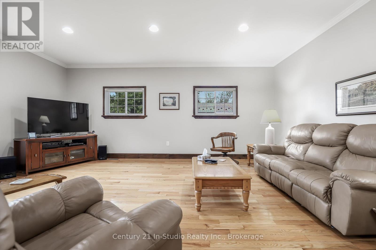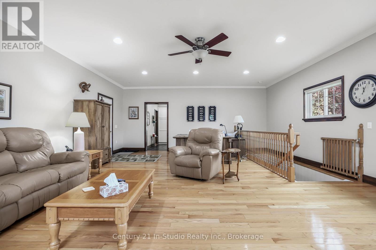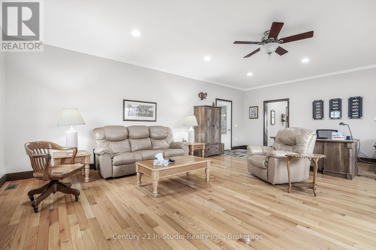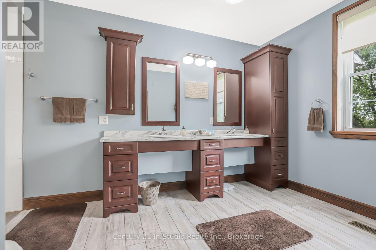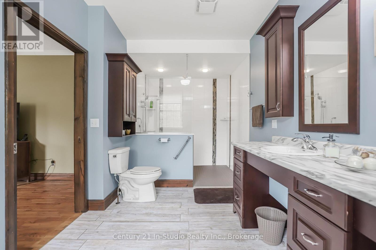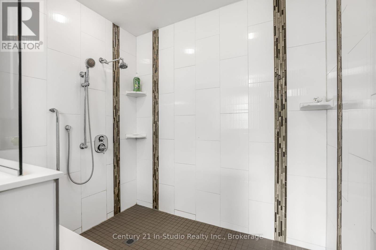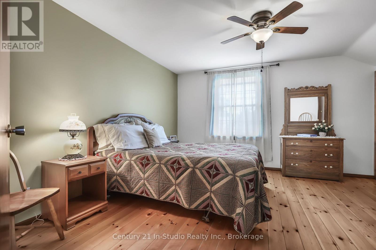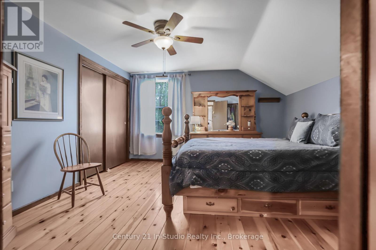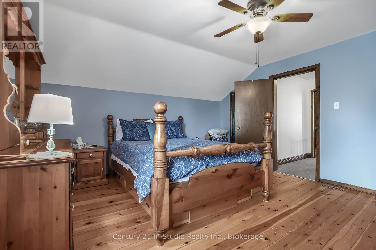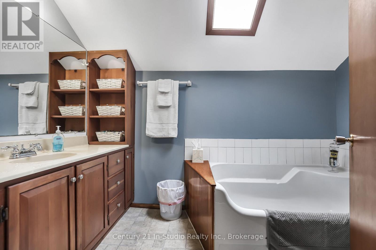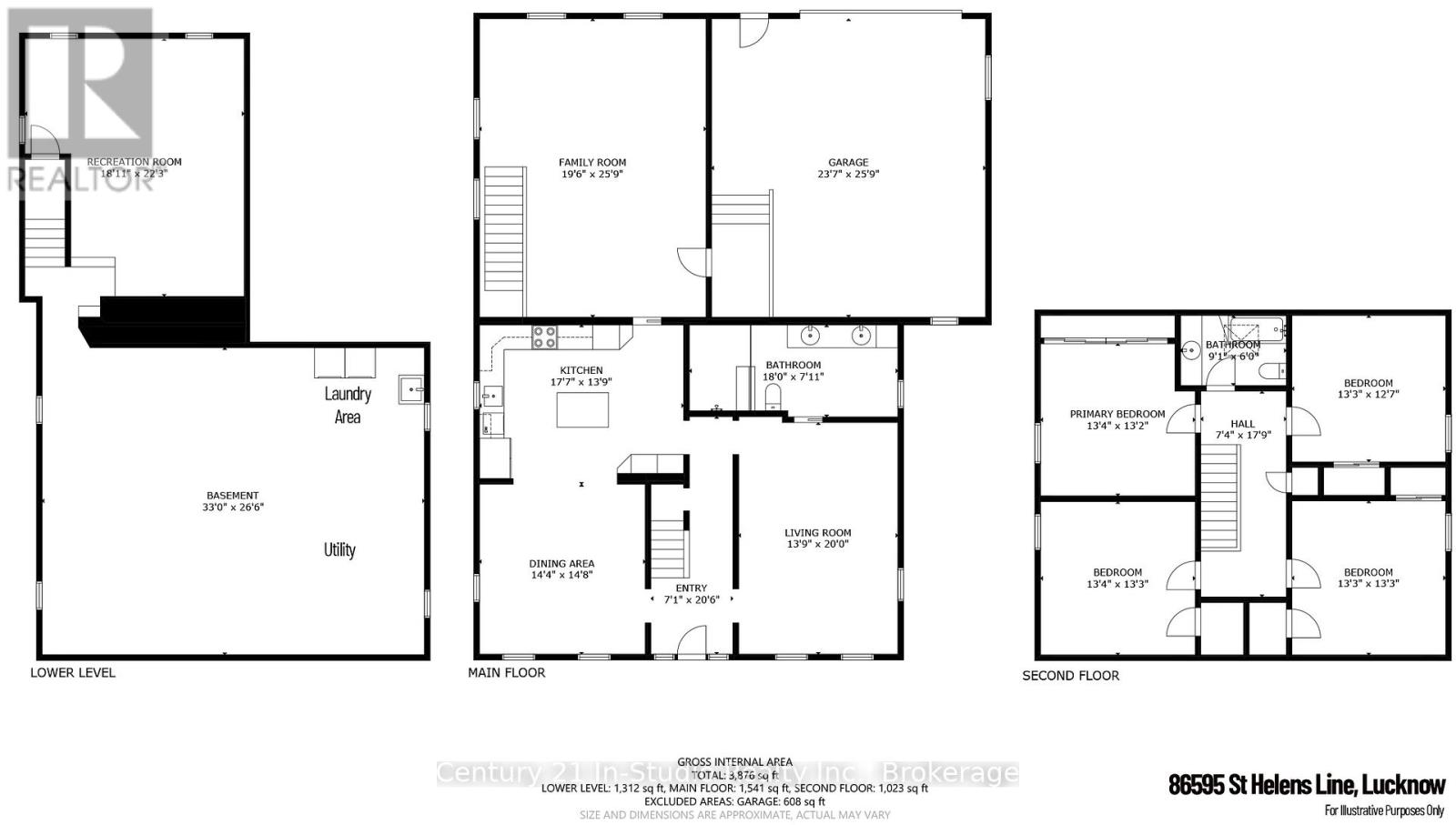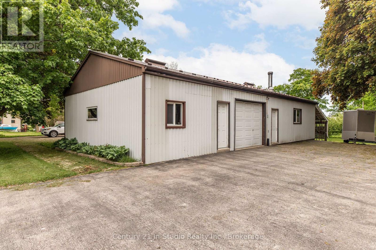4 Bedroom
2 Bathroom
2500 - 3000 sqft
Central Air Conditioning
Forced Air
$719,900
Looking for a beautiful property in the quiet countryside that is ideal to raise a family, enjoy nature, have a home based business or even retire to? This property features a spacious 4 bedroom home with beautiful updates that you will be proud of. From the gorgeous kitchen with granite countertops, a lovely island and stainless steel appliances to all of the charm and character this updated century home exudes, you'll feel at home the minute you walk in the door. So much care has been put into making this a very comfortable and welcoming home. There is central air conditioning, a generator incase the hydro goes out, the main floor is wheelchair accessible, the furnace & windows have been updated, and an addition to the original house features a lower level rec room, a main floor family room and a nicely finished, spacious attached garage with access into the house and also to the back yard patio. Outside you'll enjoy mature landscaping and a scenic view of the steam that graces the back of the property. This 0.68 acre lot has ample room for a garden if you desire or just enjoy the park like setting as it is. And not to be overlooked is the 56'x28' heated garage with cement floor throughout, that has an additional storage lean on the north end providing another 12'x28' of storage space. Centrally located between Wingham, Goderich and Kincardine it's only a short drive to hospitals, shopping, restaurants, the beaches of Lake Huron, great local employers and much much more. (id:59646)
Property Details
|
MLS® Number
|
X12185363 |
|
Property Type
|
Single Family |
|
Community Name
|
West Wawanosh |
|
Amenities Near By
|
Park |
|
Community Features
|
Community Centre, School Bus |
|
Features
|
Irregular Lot Size, Backs On Greenbelt, Waterway, Wheelchair Access, Sump Pump |
|
Parking Space Total
|
8 |
|
Structure
|
Patio(s), Porch |
Building
|
Bathroom Total
|
2 |
|
Bedrooms Above Ground
|
4 |
|
Bedrooms Total
|
4 |
|
Age
|
100+ Years |
|
Appliances
|
Garage Door Opener Remote(s), Water Heater, Dishwasher, Dryer, Stove, Washer, Refrigerator |
|
Basement Development
|
Partially Finished |
|
Basement Type
|
N/a (partially Finished) |
|
Ceiling Type
|
Suspended Ceiling |
|
Construction Style Attachment
|
Detached |
|
Cooling Type
|
Central Air Conditioning |
|
Exterior Finish
|
Wood, Stone |
|
Foundation Type
|
Poured Concrete, Stone |
|
Heating Type
|
Forced Air |
|
Stories Total
|
2 |
|
Size Interior
|
2500 - 3000 Sqft |
|
Type
|
House |
|
Utility Power
|
Generator |
Parking
Land
|
Acreage
|
No |
|
Land Amenities
|
Park |
|
Sewer
|
Septic System |
|
Size Depth
|
165 Ft ,2 In |
|
Size Frontage
|
155 Ft |
|
Size Irregular
|
155 X 165.2 Ft ; Irregular |
|
Size Total Text
|
155 X 165.2 Ft ; Irregular|1/2 - 1.99 Acres |
|
Surface Water
|
River/stream |
|
Zoning Description
|
Vc1; Ne1& Ne5 Special |
Rooms
| Level |
Type |
Length |
Width |
Dimensions |
|
Second Level |
Bedroom 3 |
4.04 m |
4.04 m |
4.04 m x 4.04 m |
|
Second Level |
Bedroom 4 |
4.04 m |
3.84 m |
4.04 m x 3.84 m |
|
Second Level |
Bathroom |
2.77 m |
1.83 m |
2.77 m x 1.83 m |
|
Second Level |
Other |
2.24 m |
5.41 m |
2.24 m x 5.41 m |
|
Second Level |
Primary Bedroom |
4.06 m |
4.01 m |
4.06 m x 4.01 m |
|
Second Level |
Bedroom 2 |
4.06 m |
4.04 m |
4.06 m x 4.04 m |
|
Basement |
Utility Room |
10.06 m |
8.08 m |
10.06 m x 8.08 m |
|
Lower Level |
Recreational, Games Room |
5.77 m |
6.78 m |
5.77 m x 6.78 m |
|
Main Level |
Family Room |
5.94 m |
7.9 m |
5.94 m x 7.9 m |
|
Main Level |
Kitchen |
5.36 m |
4.19 m |
5.36 m x 4.19 m |
|
Main Level |
Dining Room |
4.37 m |
4.47 m |
4.37 m x 4.47 m |
|
Main Level |
Foyer |
2.16 m |
6.25 m |
2.16 m x 6.25 m |
|
Main Level |
Bathroom |
5.49 m |
2.41 m |
5.49 m x 2.41 m |
|
Main Level |
Living Room |
4.19 m |
6.1 m |
4.19 m x 6.1 m |
https://www.realtor.ca/real-estate/28392966/85695-st-helens-line-ashfield-colborne-wawanosh-west-wawanosh-west-wawanosh

