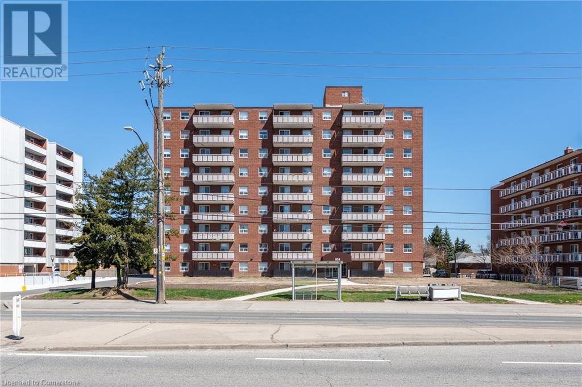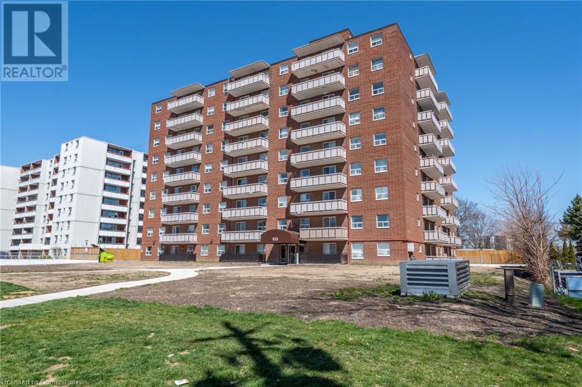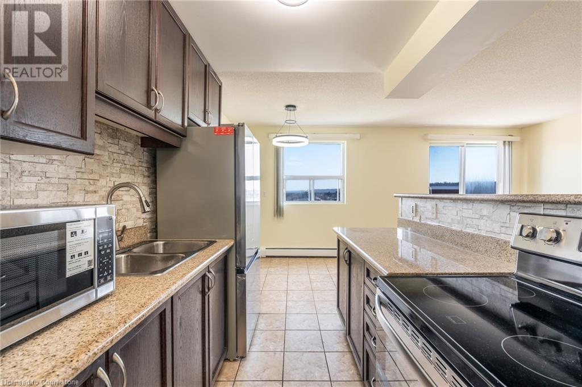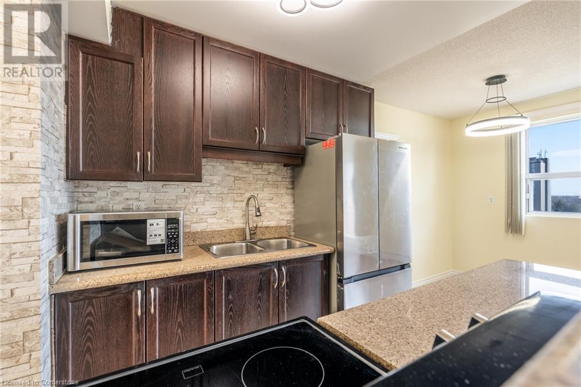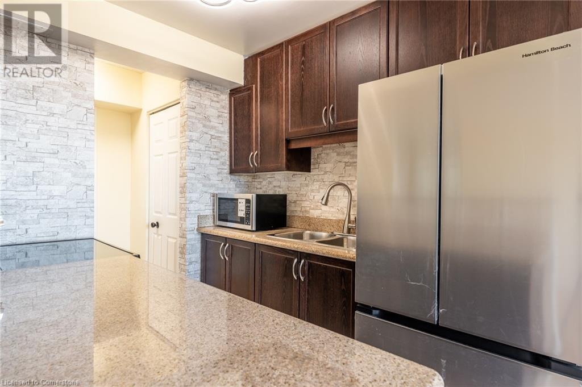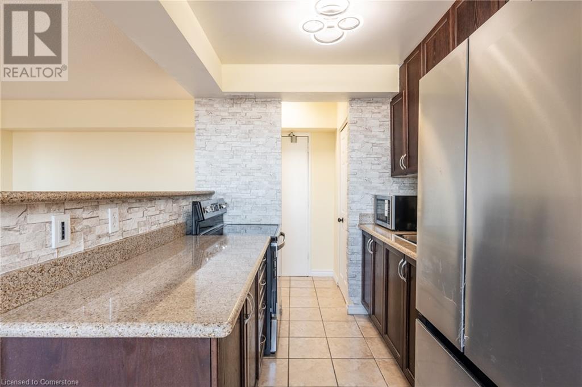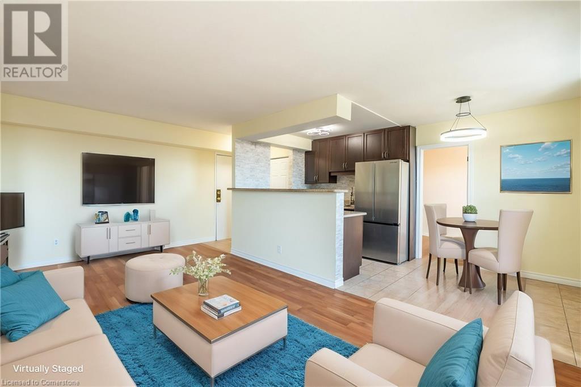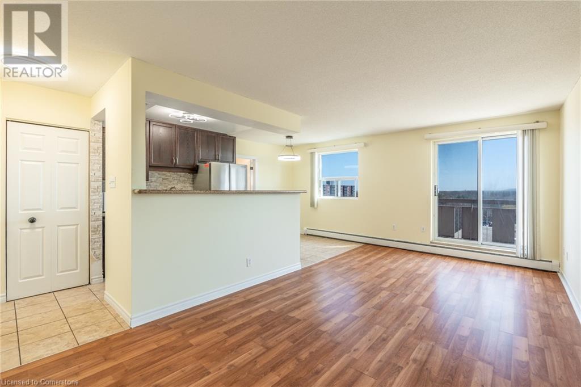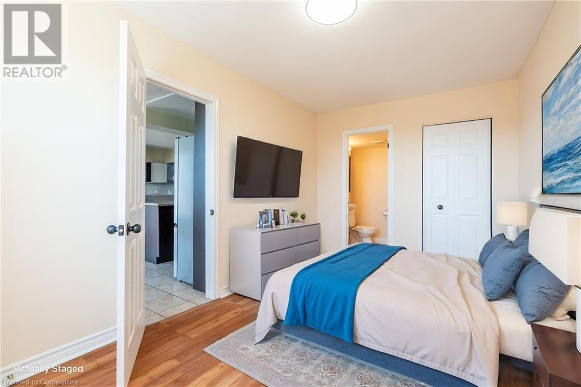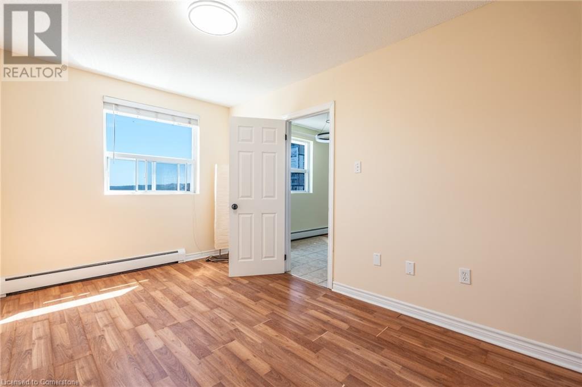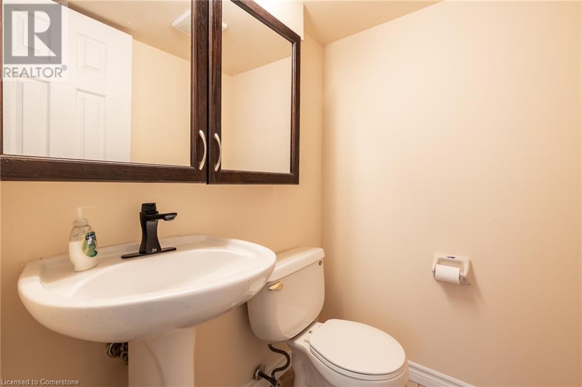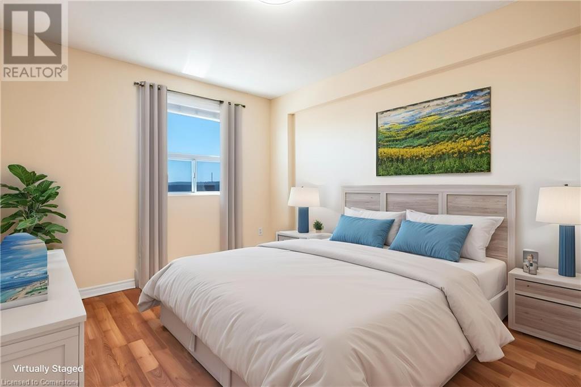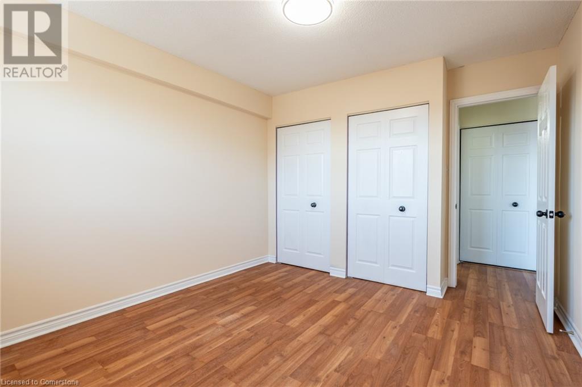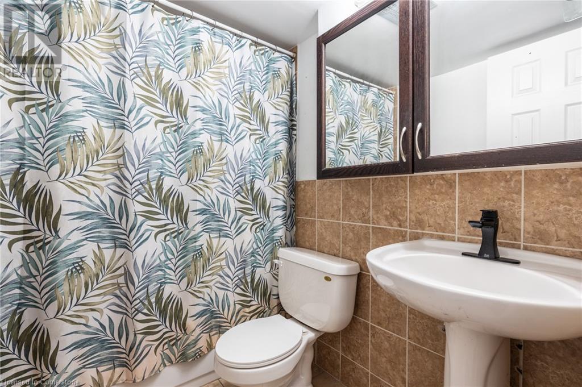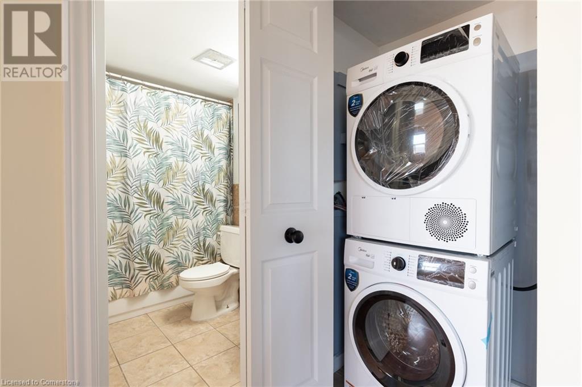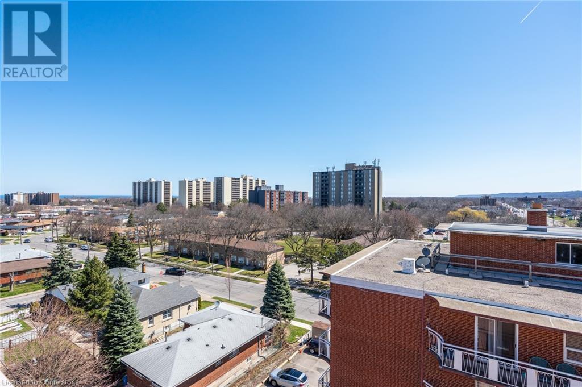851 Queenston Road Unit# 803 Hamilton, Ontario L8G 1B4
$379,000Maintenance, Insurance, Heat, Property Management, Water, Parking
$643.48 Monthly
Maintenance, Insurance, Heat, Property Management, Water, Parking
$643.48 MonthlyBright 2 bed, 1.5 bath unit with large balcony with morning sun! Great views with this unit that has been freshly painted with all brand new appliances and updated light fixtures. Granite countertops with breakfast bar. No carpet in this unit. New washer and dryer in this unit. 2 Parking spots included (1 garage spot #72 and 1 surface #19) and 1 locker #54. This unit sits in a great building located close to shopping (Fortinos/LCBO/Eastgate Square) schools, parks, public transit, easy access to Red Hill Pkwy and Hwy 403. Condo fees include: Heat, Water, Building Insurance & Maintenance, Parking, Snow removal, property management fees. No special assessment fees on this unit. Available immediately. (id:59646)
Property Details
| MLS® Number | 40719320 |
| Property Type | Single Family |
| Neigbourhood | Battlefield |
| Amenities Near By | Public Transit, Shopping |
| Equipment Type | None |
| Features | Balcony, Paved Driveway |
| Parking Space Total | 2 |
| Rental Equipment Type | None |
| Storage Type | Locker |
Building
| Bathroom Total | 2 |
| Bedrooms Above Ground | 2 |
| Bedrooms Total | 2 |
| Appliances | Dishwasher, Dryer, Microwave, Refrigerator, Stove, Washer, Window Coverings |
| Basement Type | None |
| Construction Style Attachment | Attached |
| Cooling Type | None |
| Exterior Finish | Brick |
| Half Bath Total | 1 |
| Heating Type | Baseboard Heaters, Radiant Heat |
| Stories Total | 1 |
| Size Interior | 735 Sqft |
| Type | Apartment |
| Utility Water | Municipal Water |
Parking
| Underground | |
| Visitor Parking |
Land
| Acreage | No |
| Land Amenities | Public Transit, Shopping |
| Sewer | Municipal Sewage System |
| Size Total Text | Under 1/2 Acre |
| Zoning Description | Rm5,c |
Rooms
| Level | Type | Length | Width | Dimensions |
|---|---|---|---|---|
| Main Level | 4pc Bathroom | 7'4'' x 5'0'' | ||
| Main Level | 2pc Bathroom | 5'0'' x 4'3'' | ||
| Main Level | Bedroom | 11'0'' x 12'2'' | ||
| Main Level | Primary Bedroom | 8'8'' x 14'2'' | ||
| Main Level | Living Room | 10'3'' x 19'8'' | ||
| Main Level | Kitchen | 15'3'' x 7'6'' |
https://www.realtor.ca/real-estate/28186599/851-queenston-road-unit-803-hamilton
Interested?
Contact us for more information

