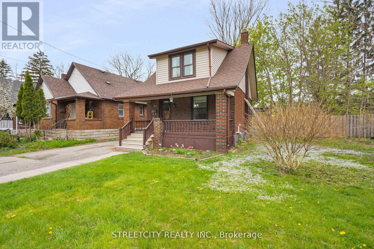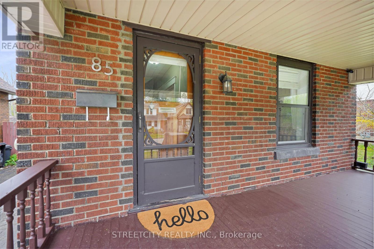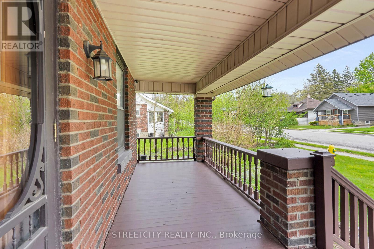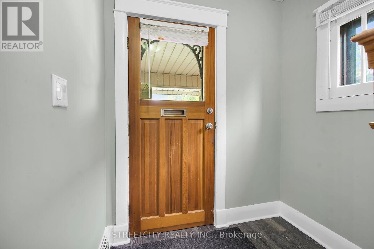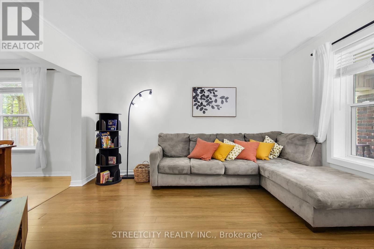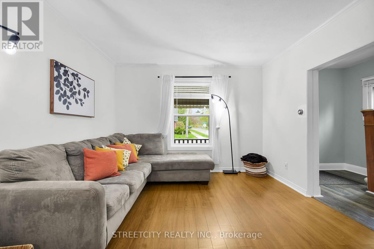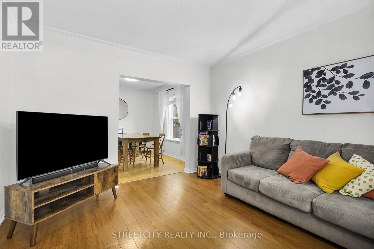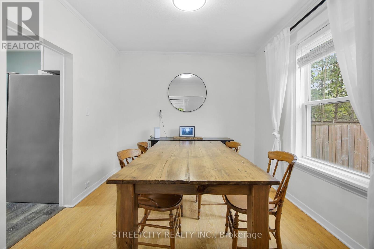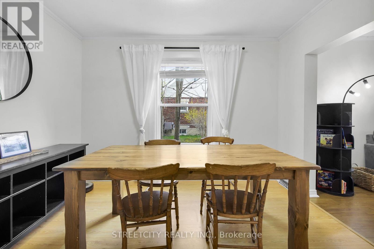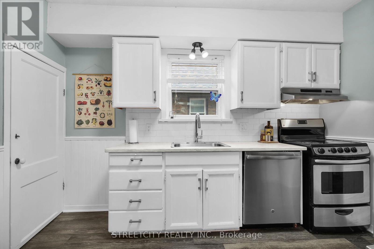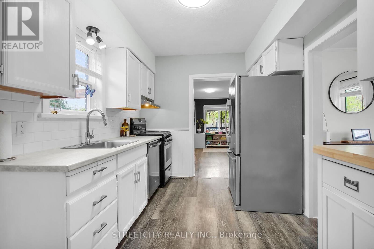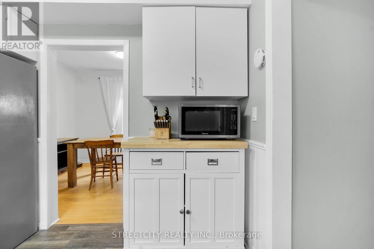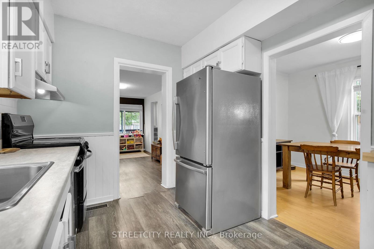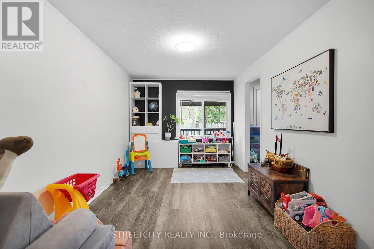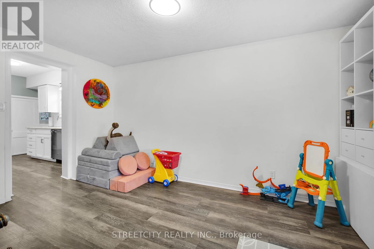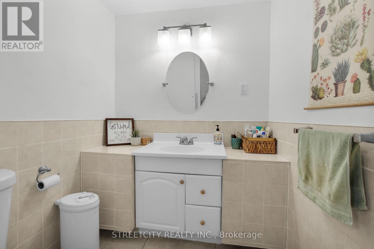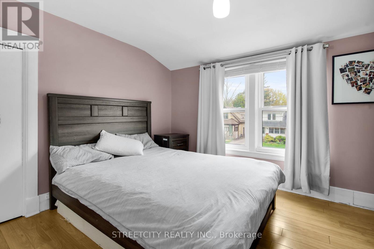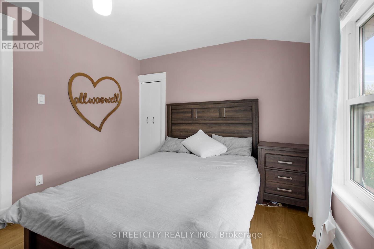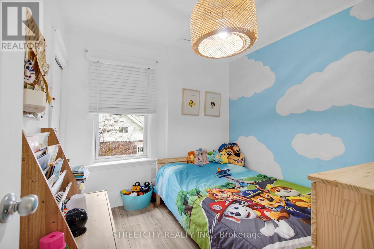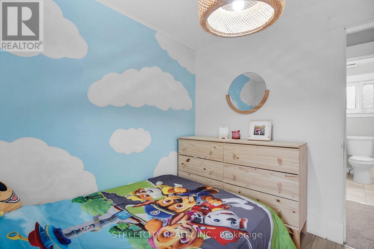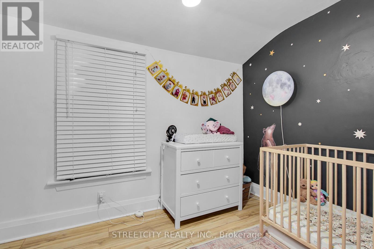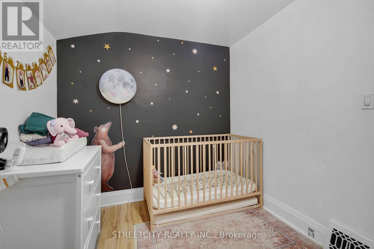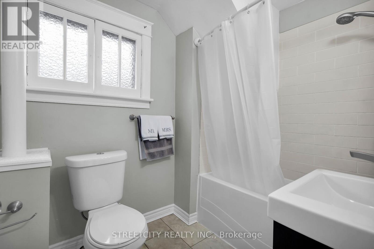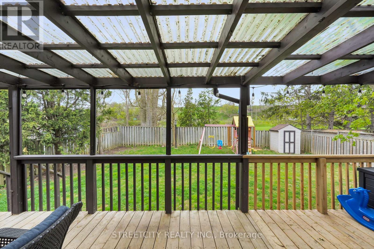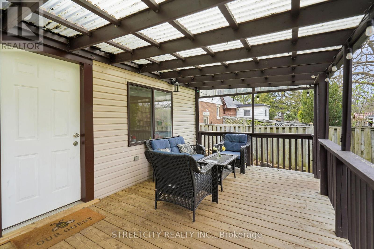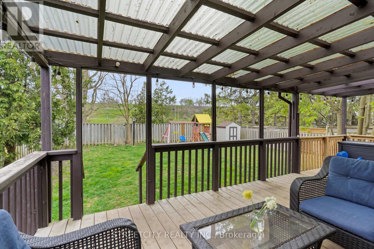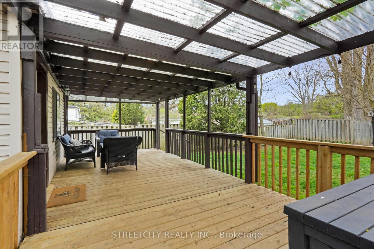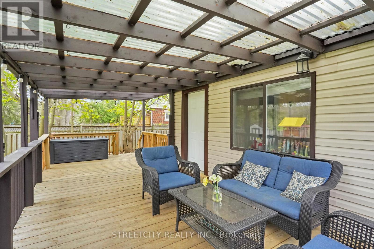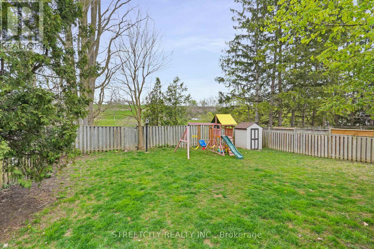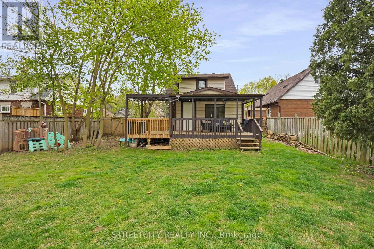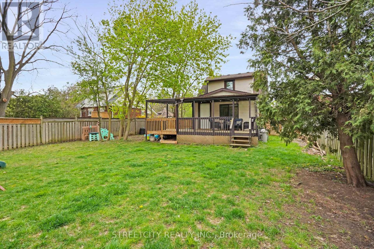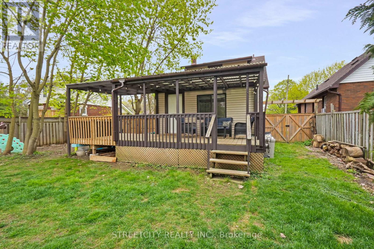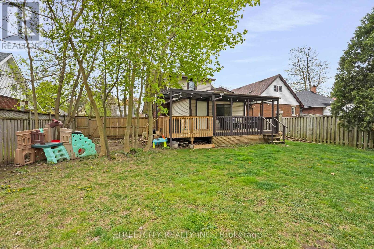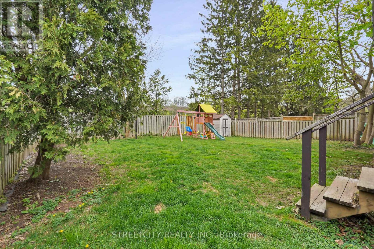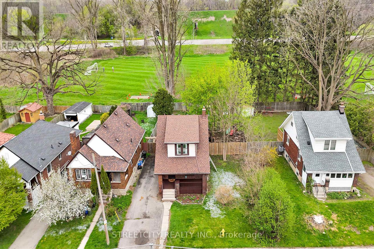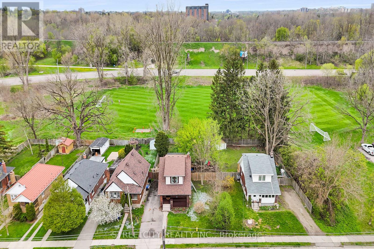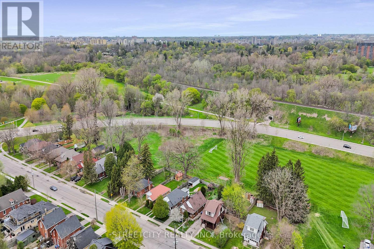85 Springbank Drive London South (South F), Ontario N6J 1E5
$489,900
ATTENTION FIRST TIME HOME BUYERS....PRICED TO SELL...This tastefully updated, charming 3 bedroom, 1.5 bath home is superbly located near downtown, Wortley Village and the Coves. Nature lovers will enjoy the dog walking/biking trails nearby. Spacious main floor living/dining room and updated kitchen plus large main floor family room with laundry & 2 pc bathroom. Relax out back on the huge covered deck overlooking a fenced yard backing onto Springbank Flats Park. Great space for kids and dogs. Basement has new sump pump and lots of potential for more living space. Shingles were replaced in Sept 2015. (id:59646)
Open House
This property has open houses!
2:00 pm
Ends at:4:00 pm
Property Details
| MLS® Number | X12217752 |
| Property Type | Single Family |
| Community Name | South F |
| Amenities Near By | Public Transit, Park |
| Community Features | School Bus |
| Features | Wooded Area, Sump Pump |
| Parking Space Total | 3 |
| Structure | Porch |
Building
| Bathroom Total | 2 |
| Bedrooms Above Ground | 3 |
| Bedrooms Total | 3 |
| Appliances | Dishwasher, Dryer, Storage Shed, Stove, Washer, Refrigerator |
| Basement Development | Unfinished |
| Basement Type | Full (unfinished) |
| Construction Style Attachment | Detached |
| Cooling Type | Central Air Conditioning |
| Exterior Finish | Brick Veneer, Vinyl Siding |
| Foundation Type | Concrete |
| Half Bath Total | 1 |
| Heating Fuel | Natural Gas |
| Heating Type | Forced Air |
| Stories Total | 2 |
| Size Interior | 1100 - 1500 Sqft |
| Type | House |
| Utility Water | Municipal Water |
Parking
| No Garage |
Land
| Acreage | No |
| Fence Type | Fenced Yard |
| Land Amenities | Public Transit, Park |
| Landscape Features | Landscaped |
| Sewer | Sanitary Sewer |
| Size Depth | 120 Ft |
| Size Frontage | 35 Ft |
| Size Irregular | 35 X 120 Ft |
| Size Total Text | 35 X 120 Ft |
| Zoning Description | R2-2 |
Rooms
| Level | Type | Length | Width | Dimensions |
|---|---|---|---|---|
| Second Level | Primary Bedroom | 3.42 m | 3.04 m | 3.42 m x 3.04 m |
| Second Level | Bedroom 2 | 2.99 m | 2.43 m | 2.99 m x 2.43 m |
| Second Level | Bedroom 3 | 2.74 m | 2.54 m | 2.74 m x 2.54 m |
| Second Level | Bathroom | Measurements not available | ||
| Main Level | Living Room | 3.96 m | 3.42 m | 3.96 m x 3.42 m |
| Main Level | Dining Room | 3.42 m | 2.81 m | 3.42 m x 2.81 m |
| Main Level | Kitchen | 3.42 m | 2.81 m | 3.42 m x 2.81 m |
| Main Level | Family Room | 4.34 m | 2.81 m | 4.34 m x 2.81 m |
| Main Level | Laundry Room | 2.43 m | 1.82 m | 2.43 m x 1.82 m |
| Main Level | Bathroom | Measurements not available |
https://www.realtor.ca/real-estate/28462642/85-springbank-drive-london-south-south-f-south-f
Interested?
Contact us for more information

