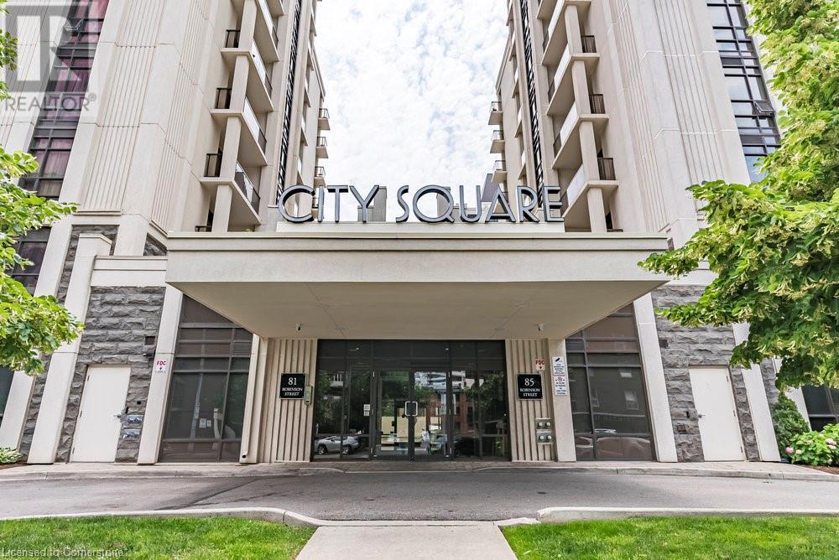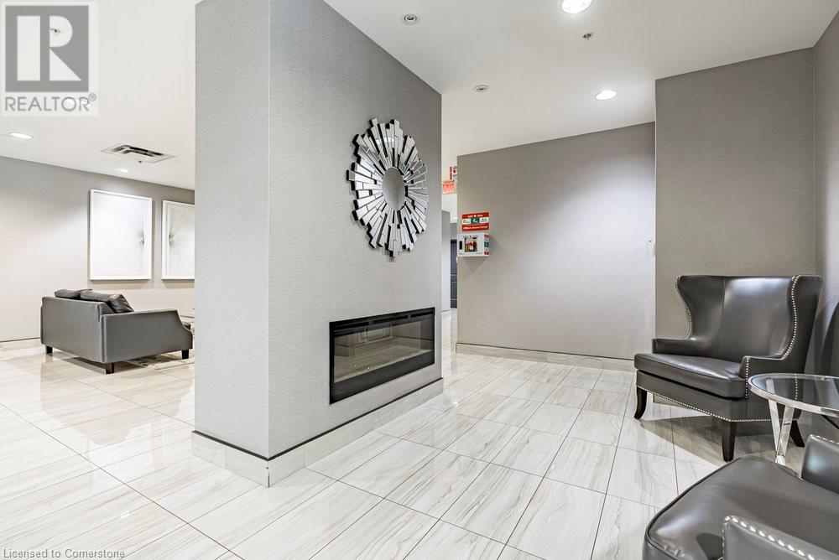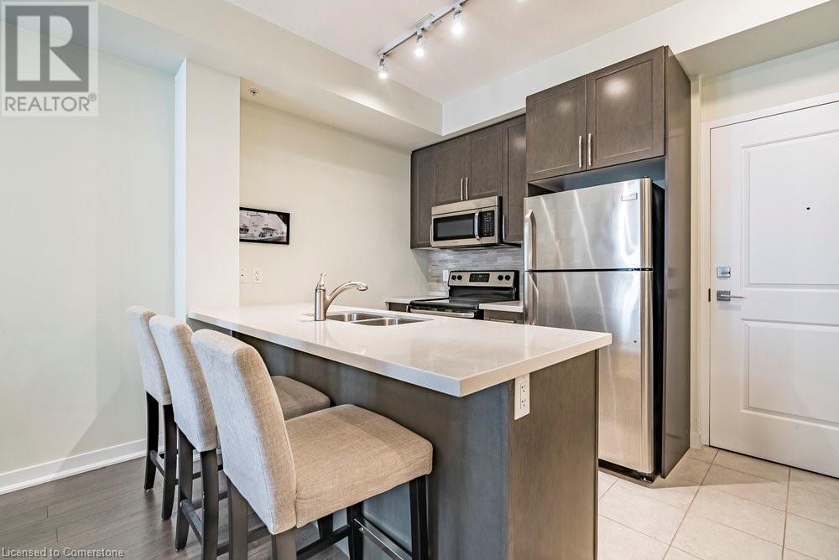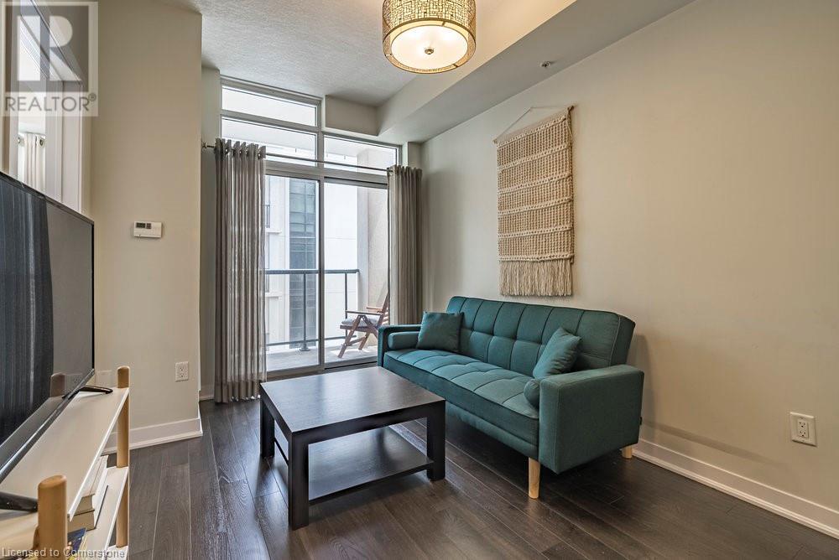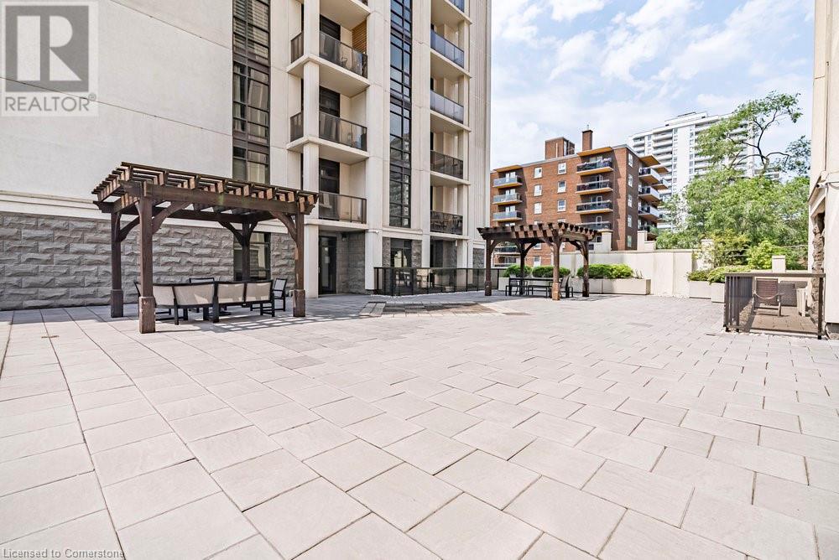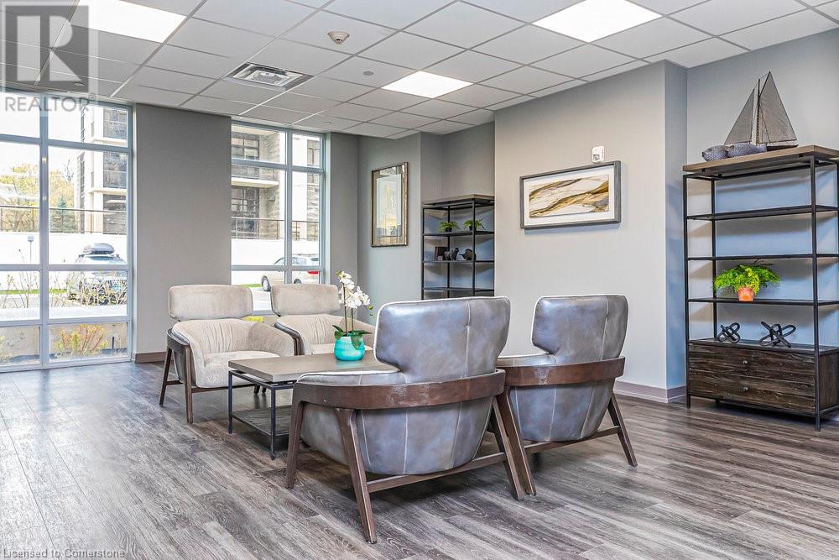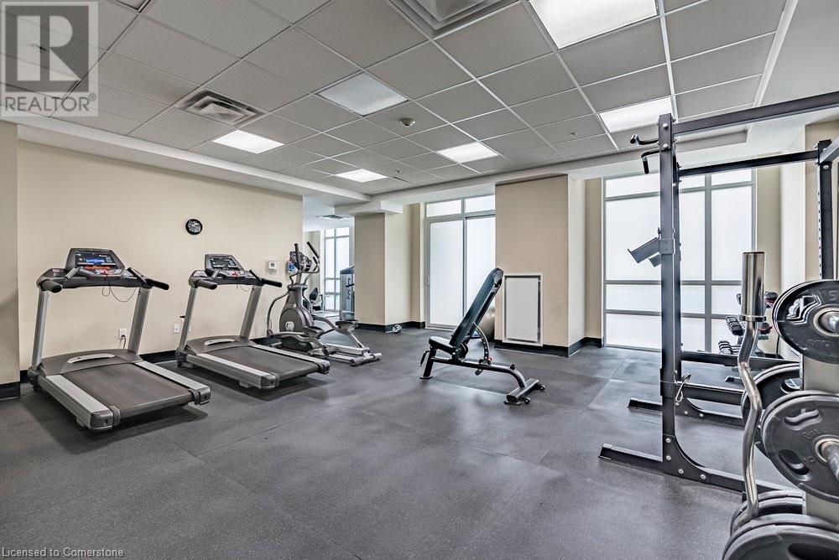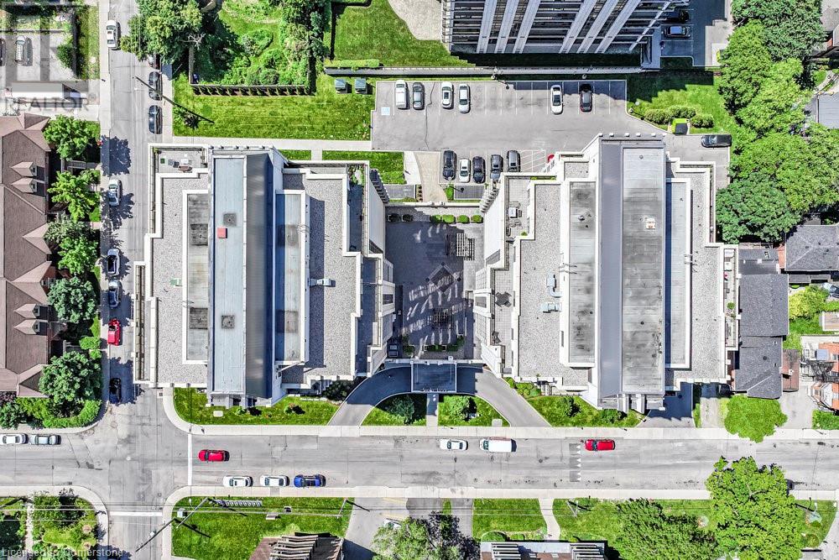1 Bedroom
1 Bathroom
457 sqft
Central Air Conditioning
$1,975 Monthly
Welcome to 908-85 Robinson Street. Offering 1 bedroom, 1 bath, a bright open-concept layout, modern finishes, in-suite laundry, south-facing balcony, underground parking, and locker. 85 Robinson features geothermal heating and cooling, party room, exercise room, rooftop garden and visitor parking. Located in the lovely Durand area you’ll find unmatched walkability with access to parks, shopping & dining (James St, Locke St) and St. Joseph’s Hospital. Water, heat and cooling included in rent. Tenant pays hydro, insurance and internet. Offers anytime. Don’t miss the chance to call this lovely condo home. (id:59646)
Property Details
|
MLS® Number
|
40735501 |
|
Property Type
|
Single Family |
|
Neigbourhood
|
Durand |
|
Amenities Near By
|
Golf Nearby, Hospital, Park, Place Of Worship, Playground, Public Transit, Schools, Shopping |
|
Community Features
|
High Traffic Area, Community Centre, School Bus |
|
Equipment Type
|
None |
|
Features
|
Southern Exposure, Balcony |
|
Parking Space Total
|
1 |
|
Rental Equipment Type
|
None |
|
Storage Type
|
Locker |
Building
|
Bathroom Total
|
1 |
|
Bedrooms Above Ground
|
1 |
|
Bedrooms Total
|
1 |
|
Amenities
|
Exercise Centre |
|
Appliances
|
Dishwasher, Dryer, Refrigerator, Stove, Washer, Microwave Built-in, Garage Door Opener |
|
Basement Type
|
None |
|
Construction Style Attachment
|
Attached |
|
Cooling Type
|
Central Air Conditioning |
|
Exterior Finish
|
Stucco |
|
Foundation Type
|
Poured Concrete |
|
Heating Fuel
|
Geo Thermal |
|
Stories Total
|
1 |
|
Size Interior
|
457 Sqft |
|
Type
|
Apartment |
|
Utility Water
|
Municipal Water |
Parking
Land
|
Access Type
|
Highway Access |
|
Acreage
|
No |
|
Land Amenities
|
Golf Nearby, Hospital, Park, Place Of Worship, Playground, Public Transit, Schools, Shopping |
|
Sewer
|
Municipal Sewage System |
|
Size Total Text
|
Under 1/2 Acre |
|
Zoning Description
|
E/s-1600a |
Rooms
| Level |
Type |
Length |
Width |
Dimensions |
|
Main Level |
4pc Bathroom |
|
|
5'1'' x 7'8'' |
|
Main Level |
Primary Bedroom |
|
|
8'5'' x 12'10'' |
|
Main Level |
Living Room |
|
|
13'7'' x 12'10'' |
|
Main Level |
Kitchen |
|
|
11'4'' x 8'2'' |
https://www.realtor.ca/real-estate/28392299/85-robinson-street-unit-908-hamilton

