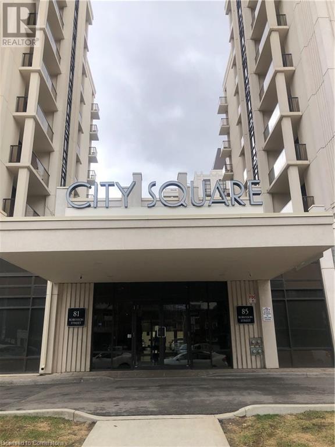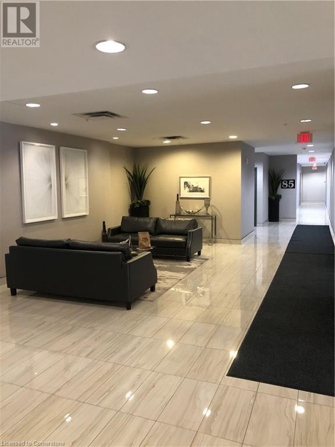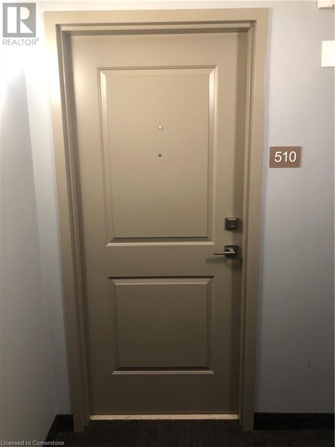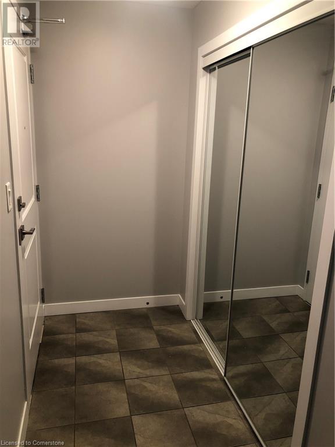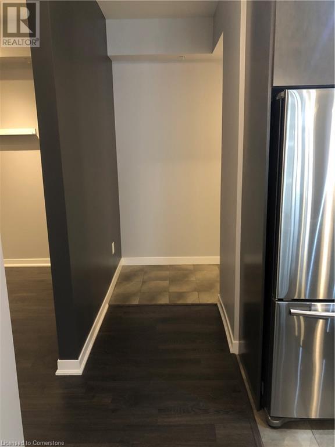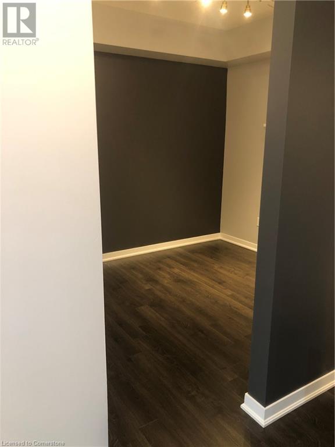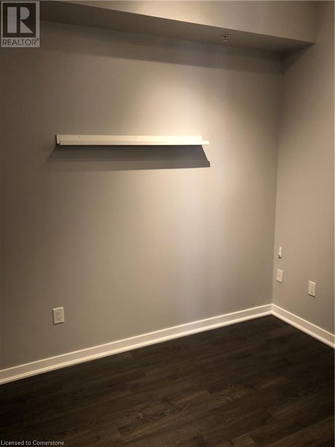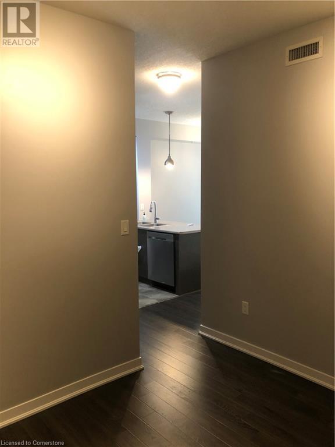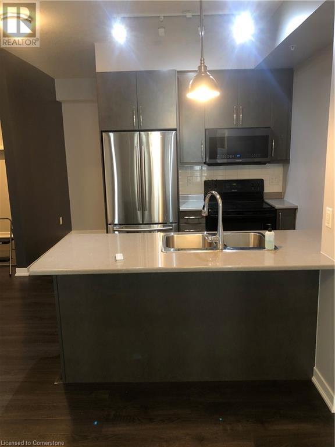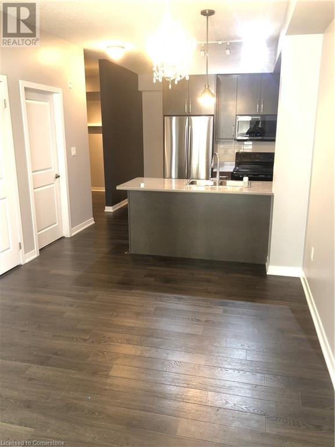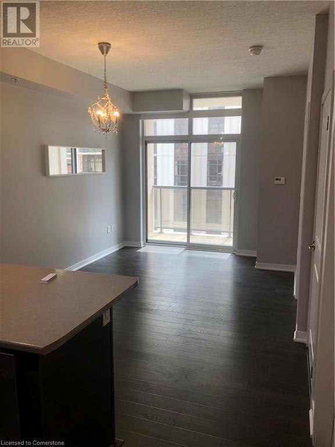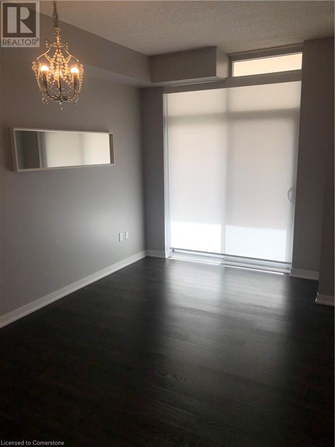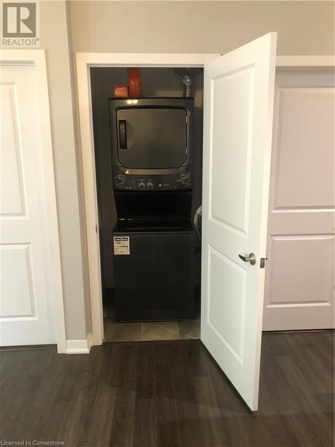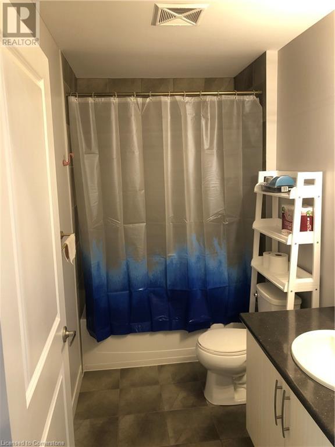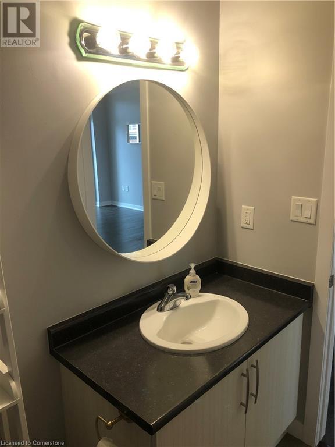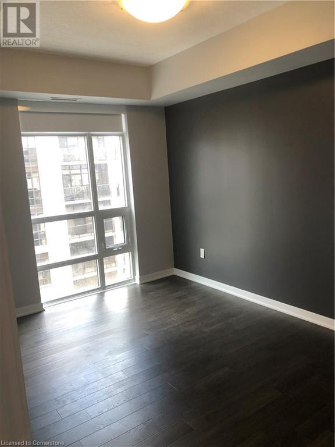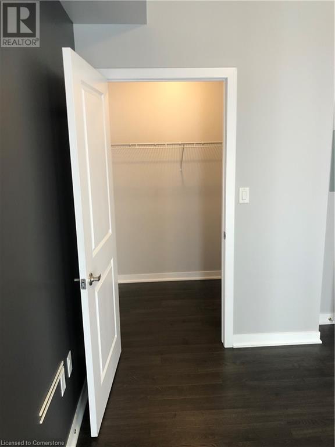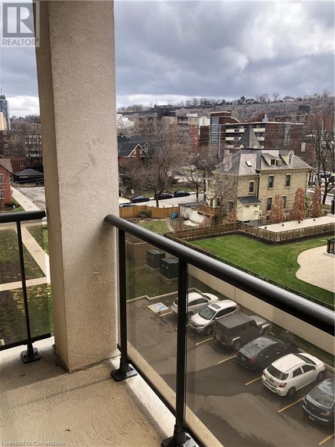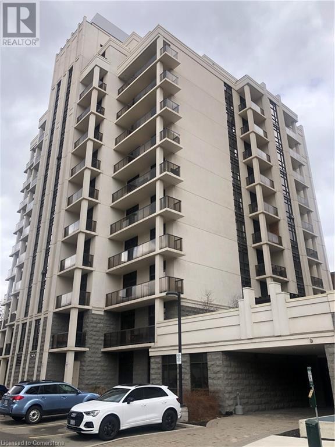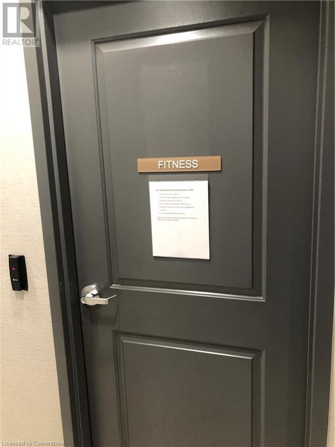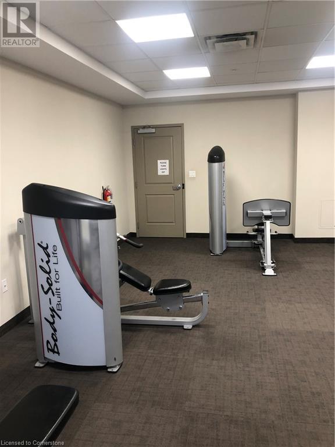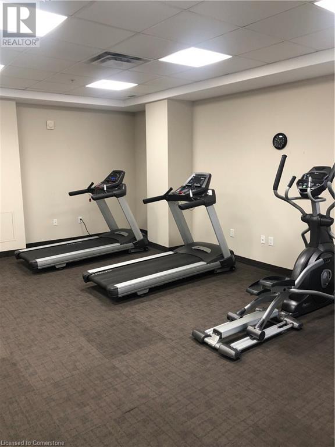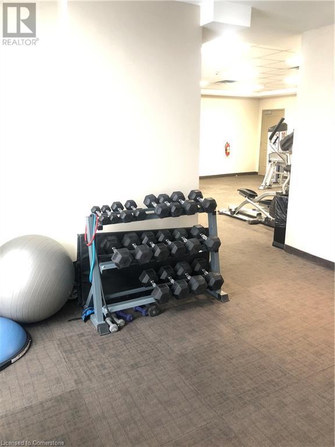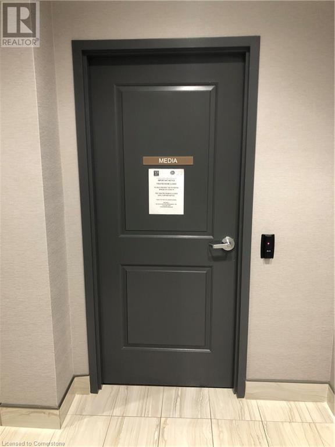2 Bedroom
1 Bathroom
750 sqft
Central Air Conditioning
$2,350 Monthly
Insurance, Heat, Water, Exterior Maintenance
Excellent location in the Durand neighborhood. This modern condo in the City Square building is 400m from St. Joseph's Hospital, 500m from Augusta St bars, 600m from GO Stn, and equidistant, 900m, from trendy Locke St, Hess Village & Downtown. This highly sought after 1 bedroom plus den is 750 sq ft w/ balcony and secure underground parking. Geothermal heat and air conditioning. Amenities include a fitness room, yoga studio, media room, party room, terrace wl BBQs, bike storage, lockers. Open concept with Peninsula with Breakfast Bar. New Window Blinds. All Appliances included. Plenty of Visitor Parking and ample street spots. No pets please. Non-smoking building. Tenant pays Hydro. Refundable key deposit required. Rental application, credit check & references required. First and last month's rent deposit required by bank draft or wire transfer. (id:59646)
Property Details
|
MLS® Number
|
40737420 |
|
Property Type
|
Single Family |
|
Neigbourhood
|
Durand |
|
Amenities Near By
|
Park, Place Of Worship, Public Transit, Schools, Shopping |
|
Community Features
|
Community Centre, School Bus |
|
Features
|
Balcony, Automatic Garage Door Opener |
|
Parking Space Total
|
1 |
|
Storage Type
|
Locker |
Building
|
Bathroom Total
|
1 |
|
Bedrooms Above Ground
|
1 |
|
Bedrooms Below Ground
|
1 |
|
Bedrooms Total
|
2 |
|
Amenities
|
Exercise Centre, Party Room |
|
Appliances
|
Dishwasher, Dryer, Microwave, Refrigerator, Stove, Washer, Hood Fan |
|
Basement Type
|
None |
|
Construction Style Attachment
|
Attached |
|
Cooling Type
|
Central Air Conditioning |
|
Exterior Finish
|
Concrete, Stucco |
|
Fire Protection
|
Smoke Detectors |
|
Foundation Type
|
Poured Concrete |
|
Heating Fuel
|
Geo Thermal |
|
Stories Total
|
1 |
|
Size Interior
|
750 Sqft |
|
Type
|
Apartment |
|
Utility Water
|
Municipal Water |
Parking
|
Underground
|
|
|
Covered
|
|
|
Visitor Parking
|
|
Land
|
Access Type
|
Highway Access |
|
Acreage
|
No |
|
Land Amenities
|
Park, Place Of Worship, Public Transit, Schools, Shopping |
|
Sewer
|
Municipal Sewage System |
|
Size Total Text
|
Under 1/2 Acre |
|
Zoning Description
|
E/s-1600a |
Rooms
| Level |
Type |
Length |
Width |
Dimensions |
|
Main Level |
Laundry Room |
|
|
3'6'' x 3'6'' |
|
Main Level |
Foyer |
|
|
4'0'' x 11'0'' |
|
Main Level |
4pc Bathroom |
|
|
5'5'' x 11'0'' |
|
Main Level |
Den |
|
|
9'2'' x 10'10'' |
|
Main Level |
Primary Bedroom |
|
|
9'9'' x 163'8'' |
|
Main Level |
Kitchen |
|
|
7'6'' x 8'9'' |
|
Main Level |
Living Room/dining Room |
|
|
13'3'' x 15'9'' |
https://www.realtor.ca/real-estate/28414030/85-robinson-street-unit-510-hamilton

