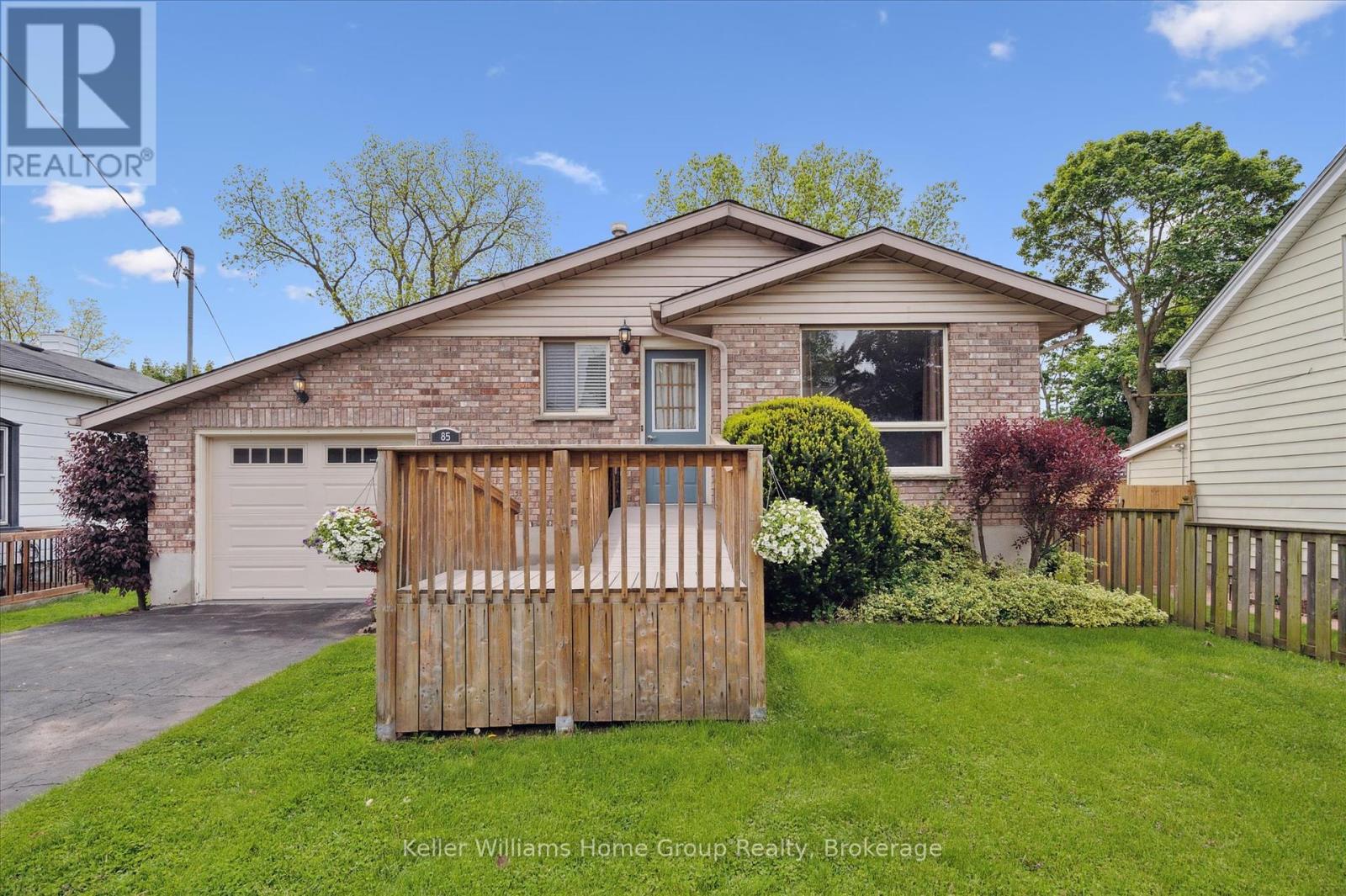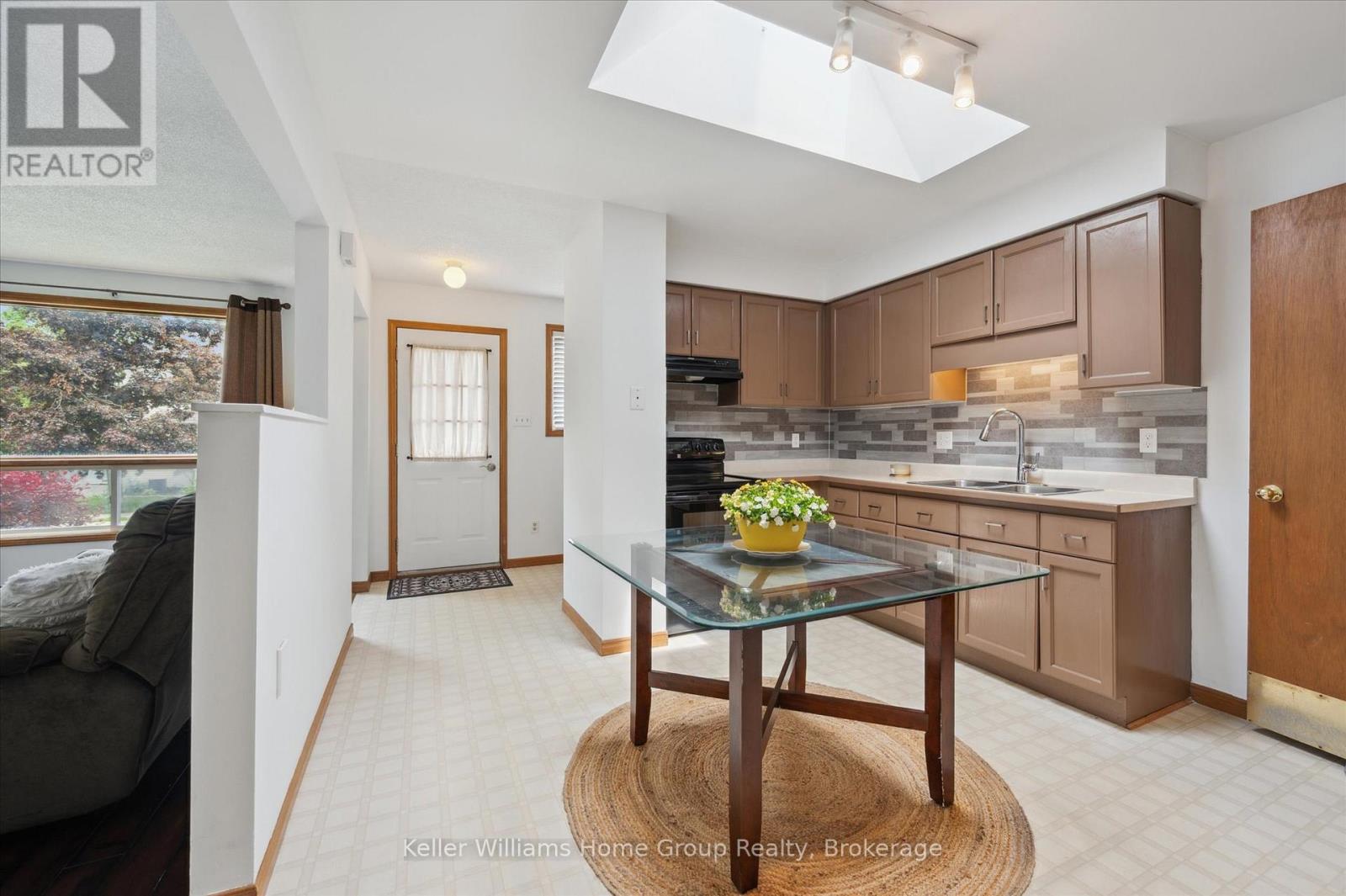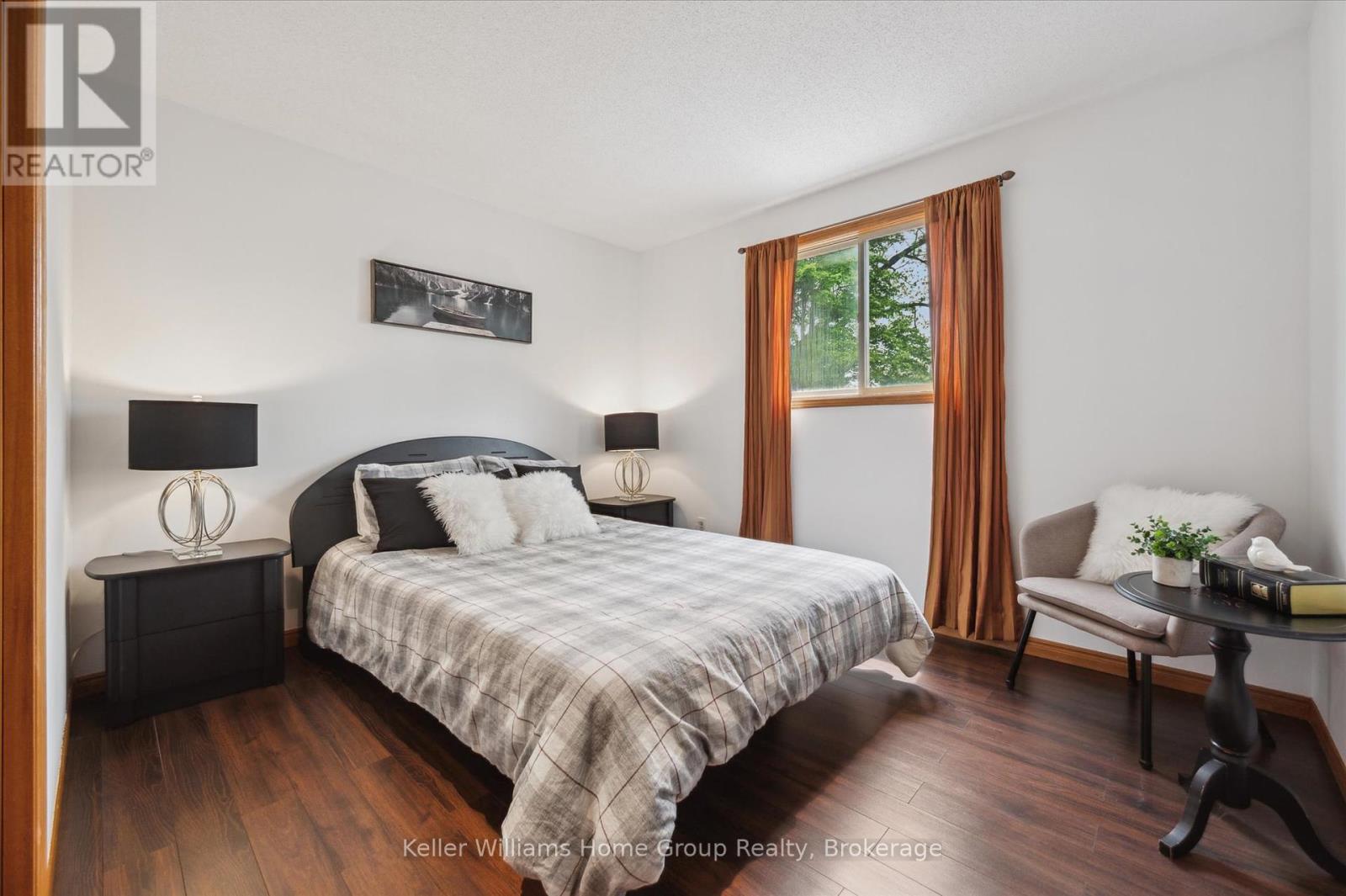85 Francis Street Cambridge, Ontario N1S 1Z9
$589,000
Wonderful 2-bedroom bungalow on a large lot close to downtown Galt. Located in sought-after West Galt, this well-maintained property sits on a large 47' x 124' fenced lot on a charming street. Inside, the home boasts hardwood floors on the main level, a skylight kitchen, and spacious rooms, making it a perfect home for first-time homebuyers or downsizers looking for a great location and yard. Basement is partially finished with a complete bathroom and hallway leading out to a separate entrance. The basement is just waiting to be complete for a potential tenant, in-law suite, or additional recreational space. Rear of the home has a workshop/greenhouse perfect for the green thumb or hobbyist in the family. Spacious fenced backyard with vegetable garden and plenty of lawn with shaded mature trees to enjoy on a summer day. Large backyard deck as you exit the single-car attached garage. Very desirable street that is close to many amenities and walking distance to the trendy gas light district. This is the opportunity to make this gem your own. (id:59646)
Open House
This property has open houses!
1:00 pm
Ends at:3:00 pm
1:00 pm
Ends at:3:00 pm
Property Details
| MLS® Number | X12179488 |
| Property Type | Single Family |
| Neigbourhood | Galt |
| Equipment Type | Water Heater - Gas |
| Features | Carpet Free |
| Parking Space Total | 3 |
| Rental Equipment Type | Water Heater - Gas |
| Structure | Greenhouse |
Building
| Bathroom Total | 2 |
| Bedrooms Above Ground | 2 |
| Bedrooms Total | 2 |
| Appliances | Garage Door Opener Remote(s), Water Heater, Water Softener, Dryer, Stove, Washer, Window Coverings, Two Refrigerators |
| Architectural Style | Raised Bungalow |
| Basement Features | Separate Entrance |
| Basement Type | N/a |
| Construction Style Attachment | Detached |
| Cooling Type | Central Air Conditioning |
| Exterior Finish | Brick |
| Foundation Type | Block |
| Heating Fuel | Natural Gas |
| Heating Type | Forced Air |
| Stories Total | 1 |
| Size Interior | 700 - 1100 Sqft |
| Type | House |
| Utility Water | Municipal Water |
Parking
| Attached Garage | |
| Garage | |
| Covered |
Land
| Acreage | No |
| Sewer | Sanitary Sewer |
| Size Depth | 124 Ft ,1 In |
| Size Frontage | 47 Ft |
| Size Irregular | 47 X 124.1 Ft |
| Size Total Text | 47 X 124.1 Ft |
Rooms
| Level | Type | Length | Width | Dimensions |
|---|---|---|---|---|
| Basement | Bathroom | 2.1 m | 1.9 m | 2.1 m x 1.9 m |
| Basement | Utility Room | 6.7 m | 3.3 m | 6.7 m x 3.3 m |
| Main Level | Living Room | 5.2 m | 3.5 m | 5.2 m x 3.5 m |
| Main Level | Kitchen | 4.4 m | 3.4 m | 4.4 m x 3.4 m |
| Main Level | Dining Room | 3.5 m | 2.7 m | 3.5 m x 2.7 m |
| Main Level | Bathroom | 2.4 m | 2.1 m | 2.4 m x 2.1 m |
| Main Level | Primary Bedroom | 4.5 m | 3.5 m | 4.5 m x 3.5 m |
| Main Level | Bedroom | 3.4 m | 3 m | 3.4 m x 3 m |
Utilities
| Cable | Installed |
| Electricity | Installed |
| Sewer | Installed |
https://www.realtor.ca/real-estate/28379868/85-francis-street-cambridge
Interested?
Contact us for more information




































