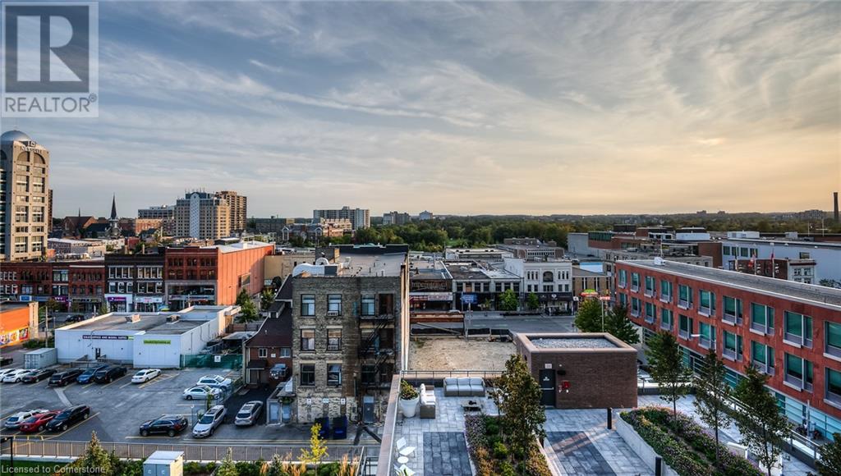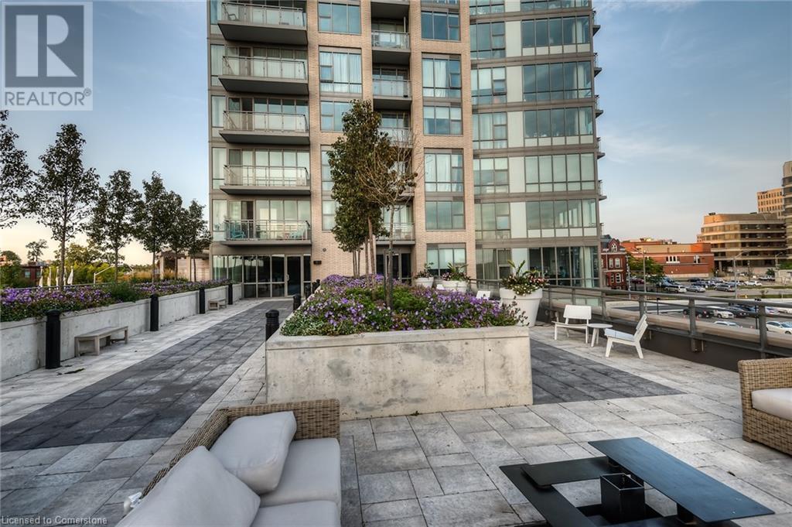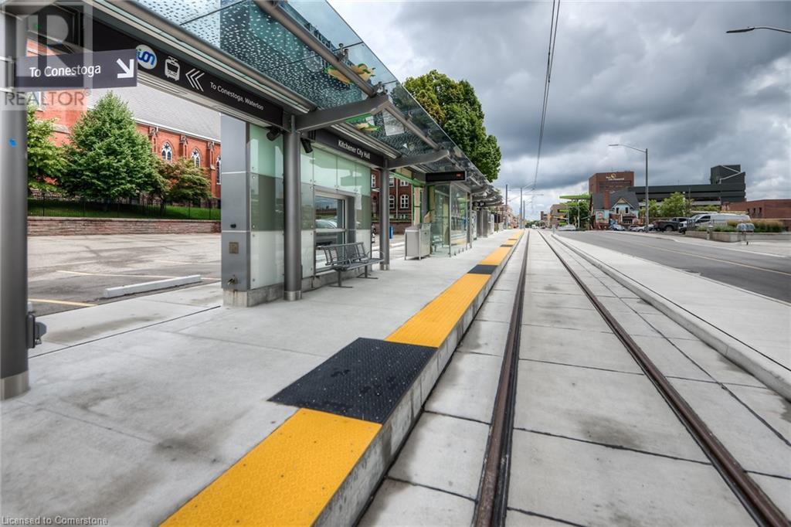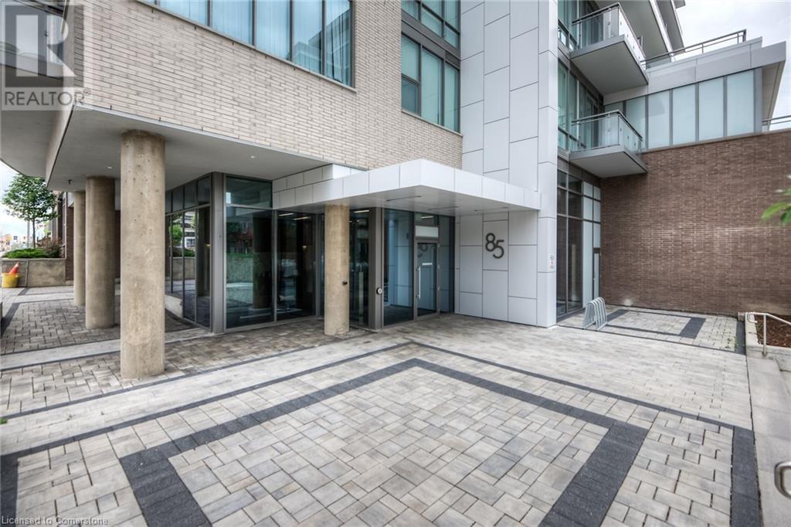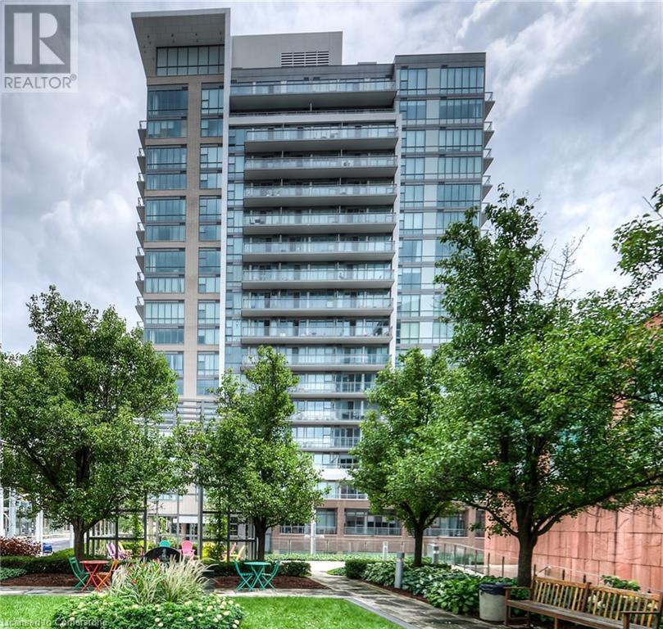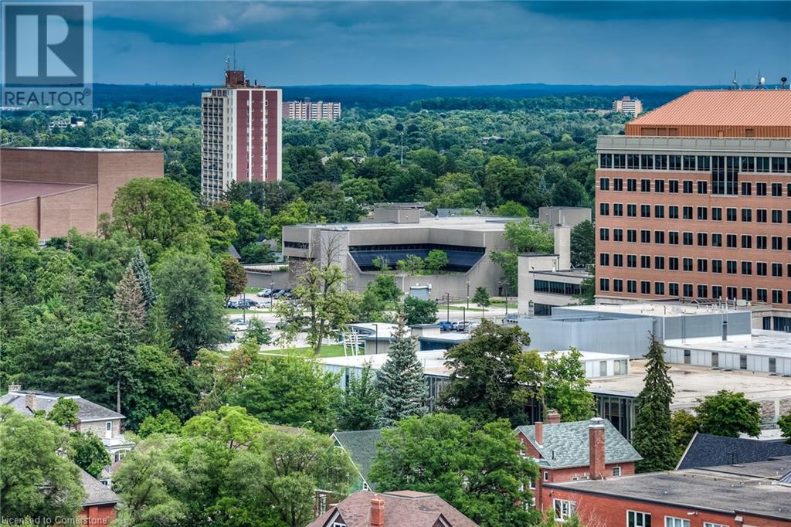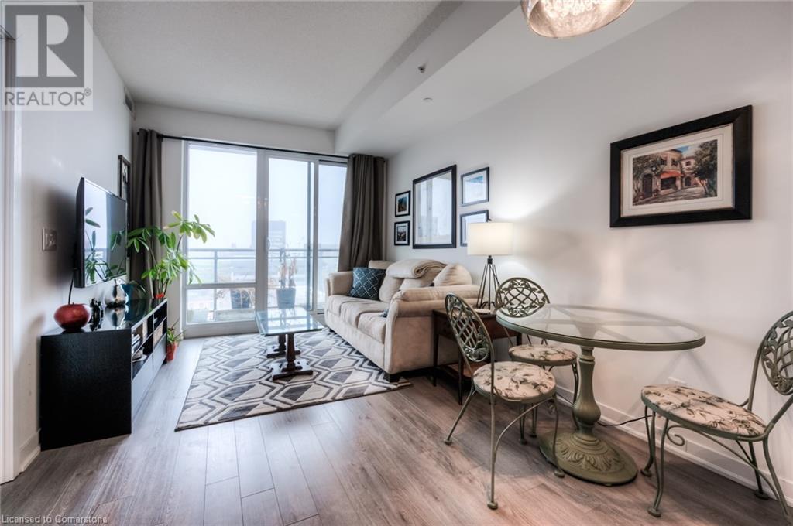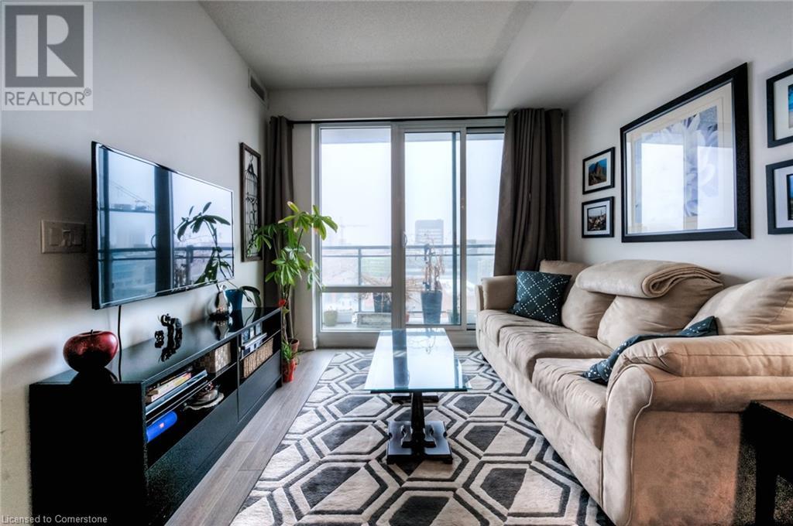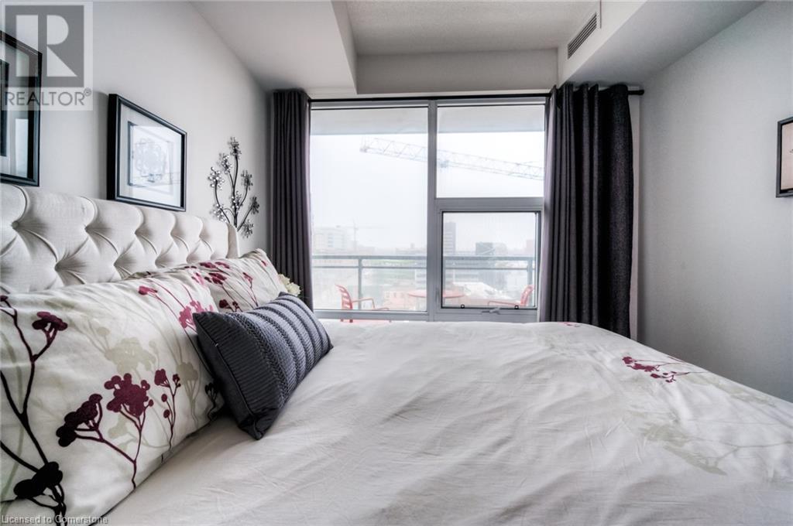2 Bedroom
1 Bathroom
705 sqft
Central Air Conditioning
Forced Air, Heat Pump
$1,950 Monthly
Common Area Maintenance, Landscaping
Stunning 1 bedroom condo in the heart of downtown Kitchener close to everything you need. This unit comes with a large underground parking spot suitable for an EV for charging. This unit boasts open concept, carpet free, private balcony, and very well taken care of. White cabinets, granite counters, large kitchen island, and stainless steel appliances. This beautiful building Is Walking Distance To Restaurants, Shops, Kitchener Market, Parks, Schools, City Hall And Step Away from LRT & Walking Distance To Google. Great building to live in - book your showings today!!! (id:59646)
Property Details
|
MLS® Number
|
40735657 |
|
Property Type
|
Single Family |
|
Neigbourhood
|
Downtown |
|
Amenities Near By
|
Hospital, Park, Place Of Worship, Playground, Public Transit, Schools, Shopping |
|
Community Features
|
Community Centre |
|
Equipment Type
|
None |
|
Features
|
Balcony, Automatic Garage Door Opener |
|
Parking Space Total
|
1 |
|
Rental Equipment Type
|
None |
Building
|
Bathroom Total
|
1 |
|
Bedrooms Above Ground
|
1 |
|
Bedrooms Below Ground
|
1 |
|
Bedrooms Total
|
2 |
|
Amenities
|
Exercise Centre, Party Room |
|
Appliances
|
Dishwasher, Dryer, Refrigerator, Stove, Washer, Garage Door Opener |
|
Basement Type
|
None |
|
Constructed Date
|
2015 |
|
Construction Style Attachment
|
Attached |
|
Cooling Type
|
Central Air Conditioning |
|
Exterior Finish
|
Concrete |
|
Foundation Type
|
Poured Concrete |
|
Heating Type
|
Forced Air, Heat Pump |
|
Stories Total
|
1 |
|
Size Interior
|
705 Sqft |
|
Type
|
Apartment |
|
Utility Water
|
Municipal Water |
Parking
Land
|
Acreage
|
No |
|
Land Amenities
|
Hospital, Park, Place Of Worship, Playground, Public Transit, Schools, Shopping |
|
Sewer
|
Municipal Sewage System |
|
Size Total Text
|
Under 1/2 Acre |
|
Zoning Description
|
D1 |
Rooms
| Level |
Type |
Length |
Width |
Dimensions |
|
Main Level |
4pc Bathroom |
|
|
Measurements not available |
|
Main Level |
Bedroom |
|
|
9'4'' x 11'1'' |
|
Main Level |
Living Room/dining Room |
|
|
10'0'' x 18'0'' |
|
Main Level |
Den |
|
|
7'6'' x 7'8'' |
|
Main Level |
Kitchen |
|
|
10'0'' x 9'0'' |
https://www.realtor.ca/real-estate/28405166/85-duke-street-w-unit-706-kitchener

