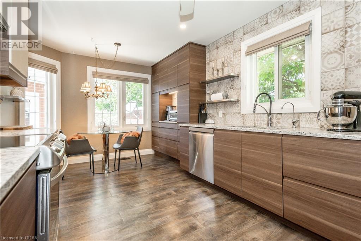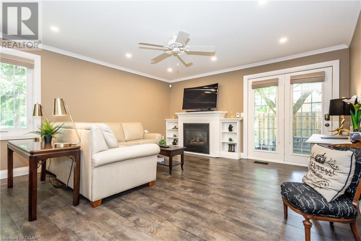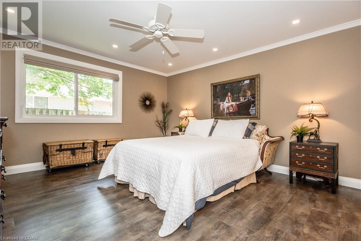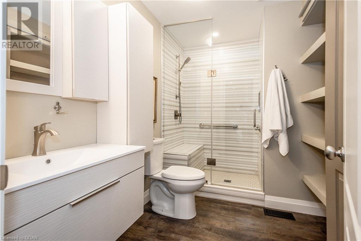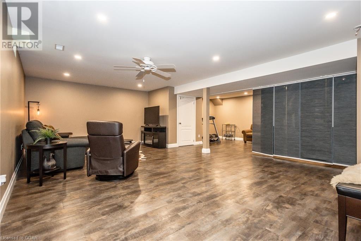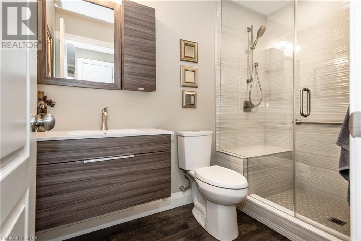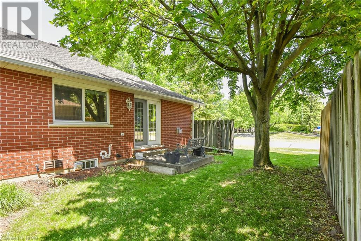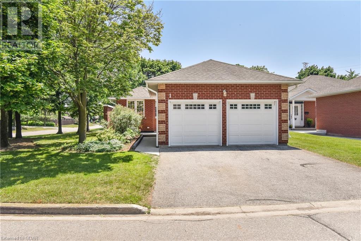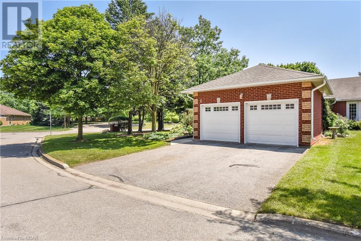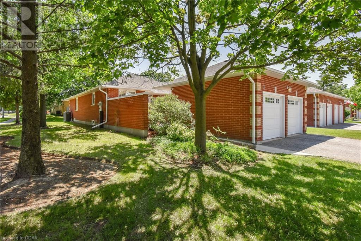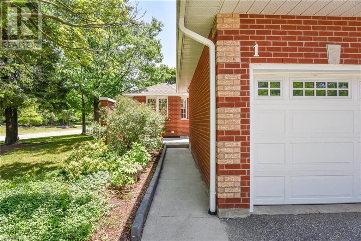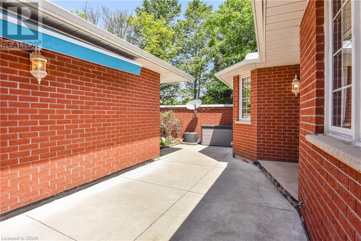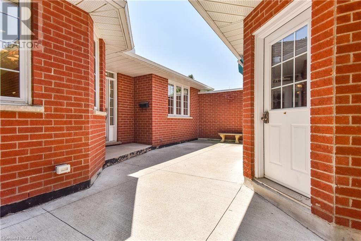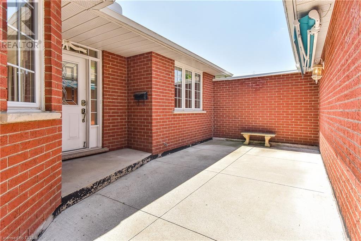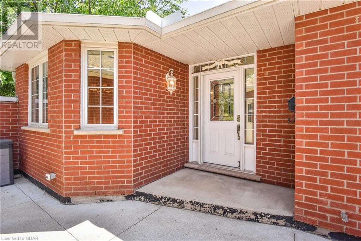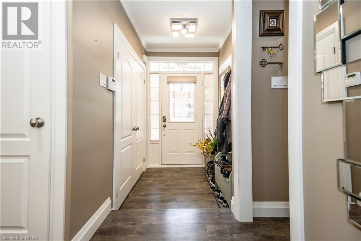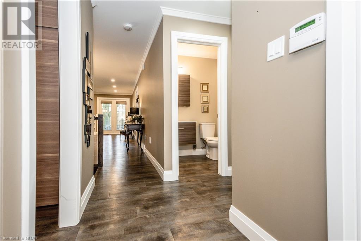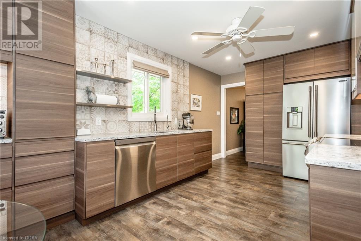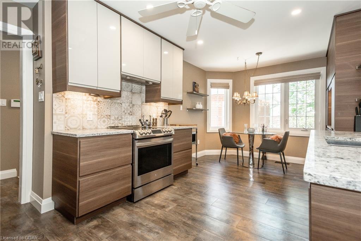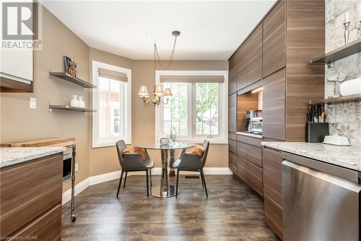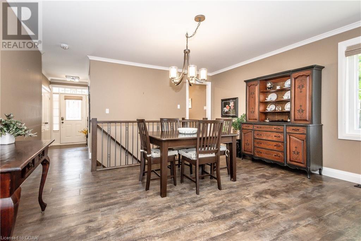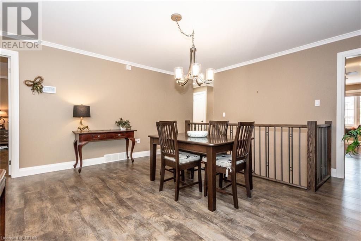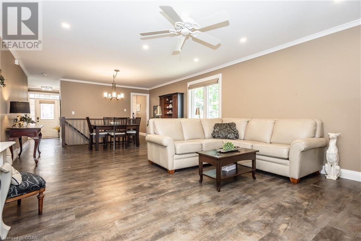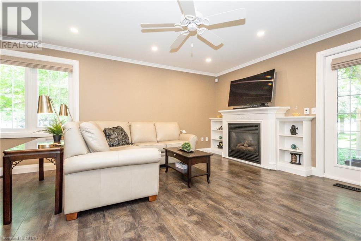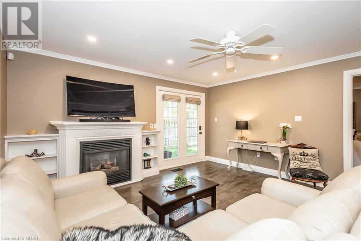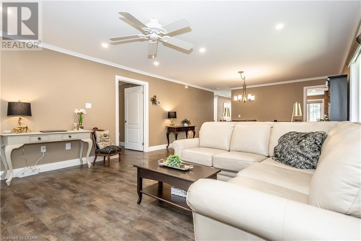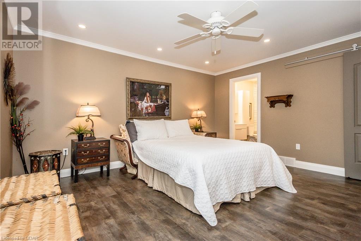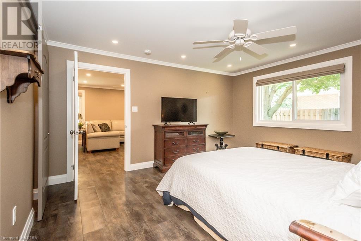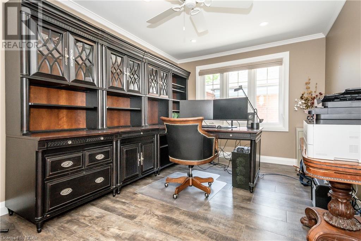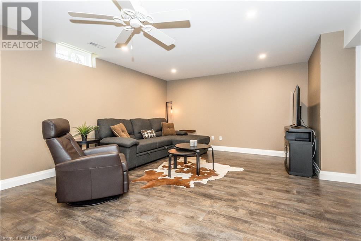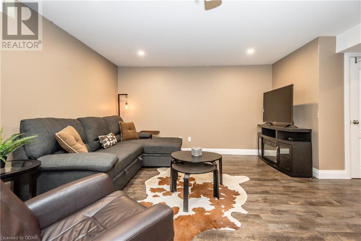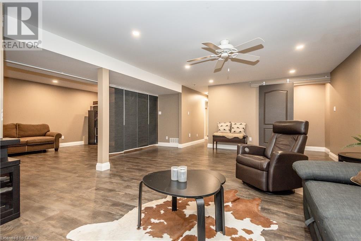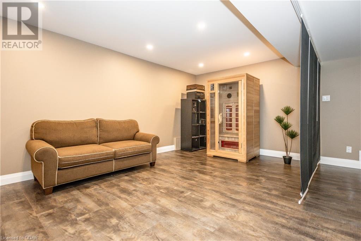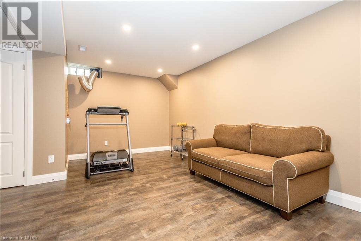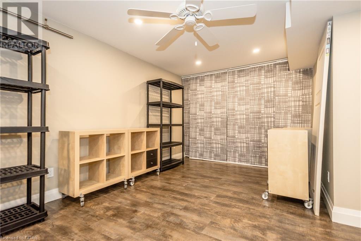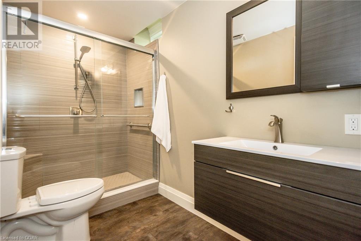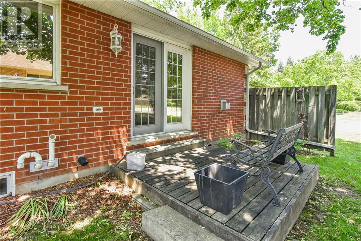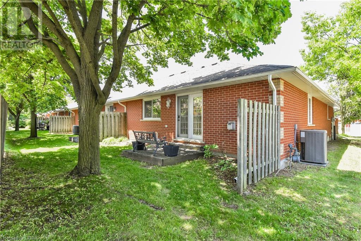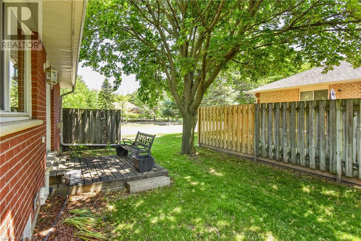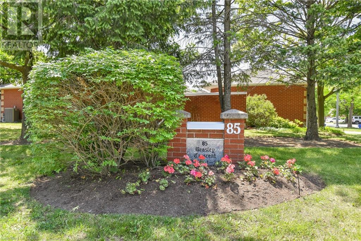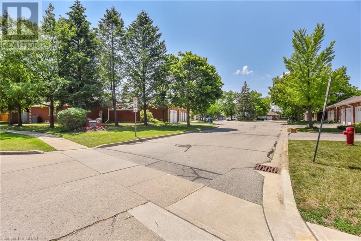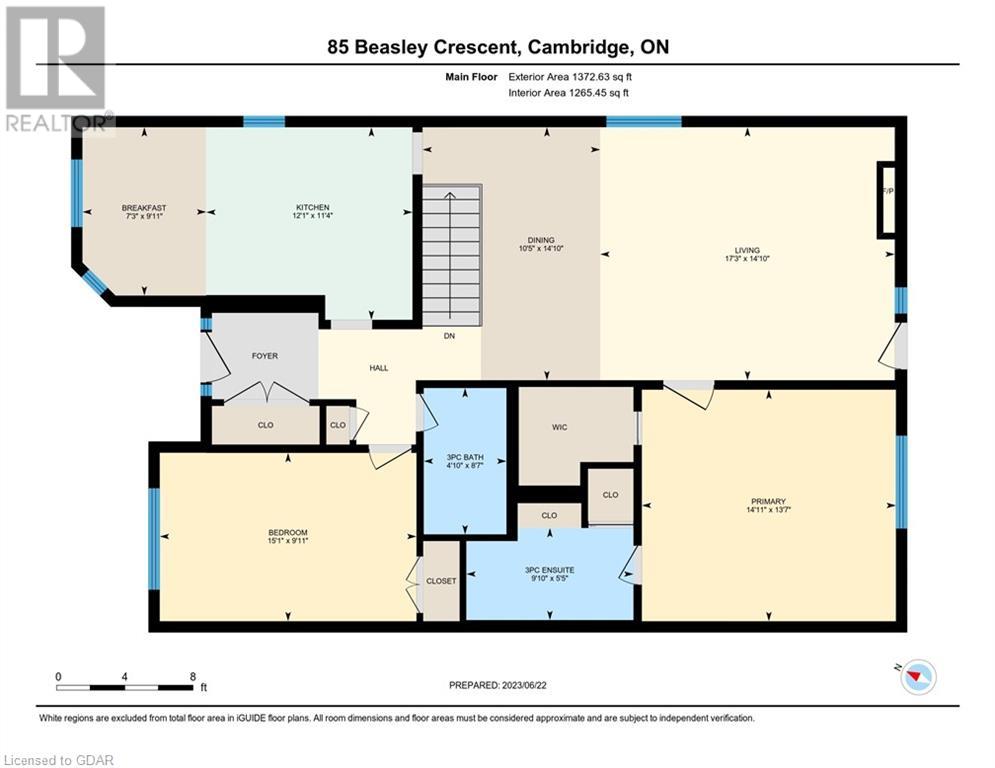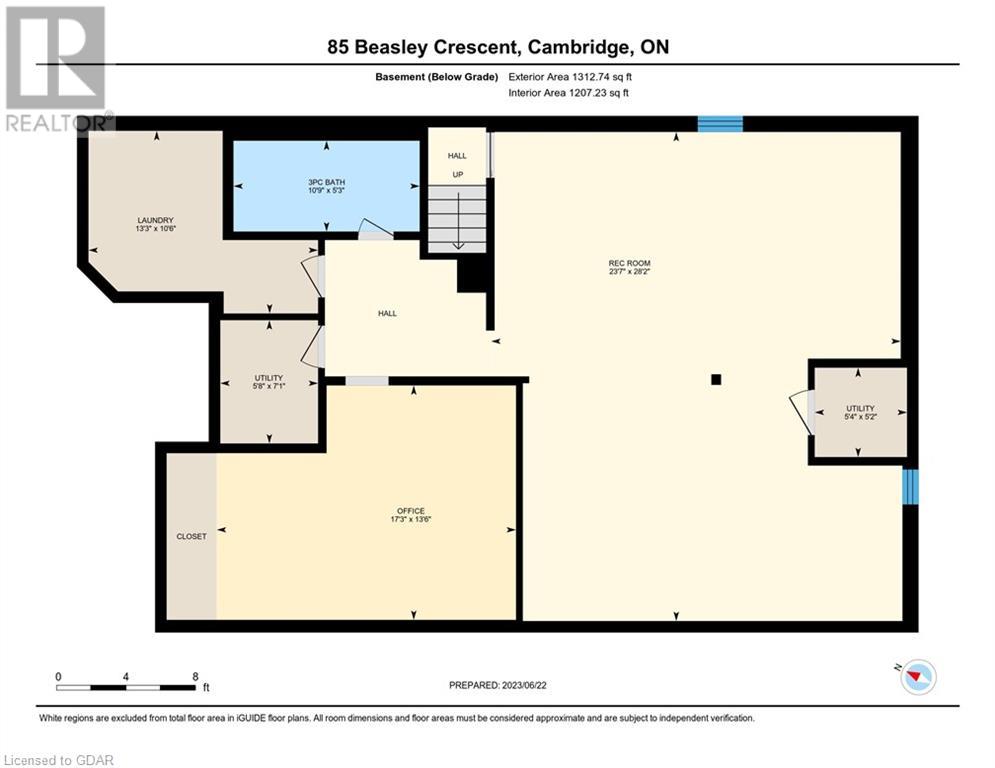85 Beasley Crescent Unit# 1 Cambridge, Ontario N1T 1P5
$789,900Maintenance, Insurance, Landscaping, Other, See Remarks
$424 Monthly
Maintenance, Insurance, Landscaping, Other, See Remarks
$424 MonthlyThe maintenance free living you’ve been waiting for! Welcome to #1 - 85 Beasley Crescent. This beautiful end unit has been updated from top to bottom. The main floor welcomes you with a beautifully updated kitchen ft. stainless steel appliances. 2 bedrooms on the main floor with 2- three piece updated bathrooms for your convenience, including an ensuite with washer and dryer. Laminate flooring throughout, gas fireplace and doors to a back patio, this floor has everything you could need. But let’s not forget the finished basement! Finished with laminate flooring, large living spaces, wet bar, office space, storage rooms, and an updated3-piece bathroom. Plus, a detached DOUBLE car garage! This unit has everything you’ve been looking for, so book your showing today! (id:43844)
Property Details
| MLS® Number | 40442426 |
| Property Type | Single Family |
| Amenities Near By | Golf Nearby, Hospital, Park, Place Of Worship, Playground, Public Transit, Schools, Shopping |
| Community Features | School Bus |
| Features | Southern Exposure, Park/reserve, Golf Course/parkland, Wet Bar, Balcony, No Pet Home |
| Parking Space Total | 4 |
Building
| Bathroom Total | 3 |
| Bedrooms Above Ground | 2 |
| Bedrooms Total | 2 |
| Appliances | Dishwasher, Dryer, Freezer, Refrigerator, Sauna, Stove, Water Softener, Wet Bar, Washer, Hood Fan, Window Coverings, Wine Fridge, Garage Door Opener |
| Basement Development | Finished |
| Basement Type | Full (finished) |
| Constructed Date | 1993 |
| Construction Style Attachment | Attached |
| Cooling Type | Central Air Conditioning |
| Exterior Finish | Brick |
| Fire Protection | Smoke Detectors, Alarm System |
| Fireplace Present | Yes |
| Fireplace Total | 1 |
| Fixture | Ceiling Fans |
| Foundation Type | Poured Concrete |
| Heating Fuel | Natural Gas |
| Heating Type | Forced Air |
| Stories Total | 1 |
| Size Interior | 1312.7400 |
| Type | Apartment |
| Utility Water | Municipal Water |
Parking
| Detached Garage |
Land
| Access Type | Road Access |
| Acreage | No |
| Land Amenities | Golf Nearby, Hospital, Park, Place Of Worship, Playground, Public Transit, Schools, Shopping |
| Sewer | Municipal Sewage System |
| Size Total Text | Unknown |
| Zoning Description | Rm4 |
Rooms
| Level | Type | Length | Width | Dimensions |
|---|---|---|---|---|
| Basement | Utility Room | 5'2'' x 5'4'' | ||
| Basement | Utility Room | 7'1'' x 5'8'' | ||
| Basement | Recreation Room | 28'2'' x 23'7'' | ||
| Basement | Office | 13'6'' x 17'3'' | ||
| Basement | Laundry Room | 10'6'' x 13'3'' | ||
| Basement | 3pc Bathroom | 5'3'' x 10'9'' | ||
| Main Level | Primary Bedroom | 13'7'' x 14'11'' | ||
| Main Level | Living Room | 14'10'' x 17'3'' | ||
| Main Level | Kitchen | 11'4'' x 12'1'' | ||
| Main Level | Dining Room | 14'10'' x 10'5'' | ||
| Main Level | Breakfast | 9'11'' x 7'3'' | ||
| Main Level | Bedroom | 9'11'' x 15'1'' | ||
| Main Level | 3pc Bathroom | 5'5'' x 9'10'' | ||
| Main Level | 3pc Bathroom | 8'7'' x 4'10'' |
https://www.realtor.ca/real-estate/25747007/85-beasley-crescent-unit-1-cambridge
Interested?
Contact us for more information


