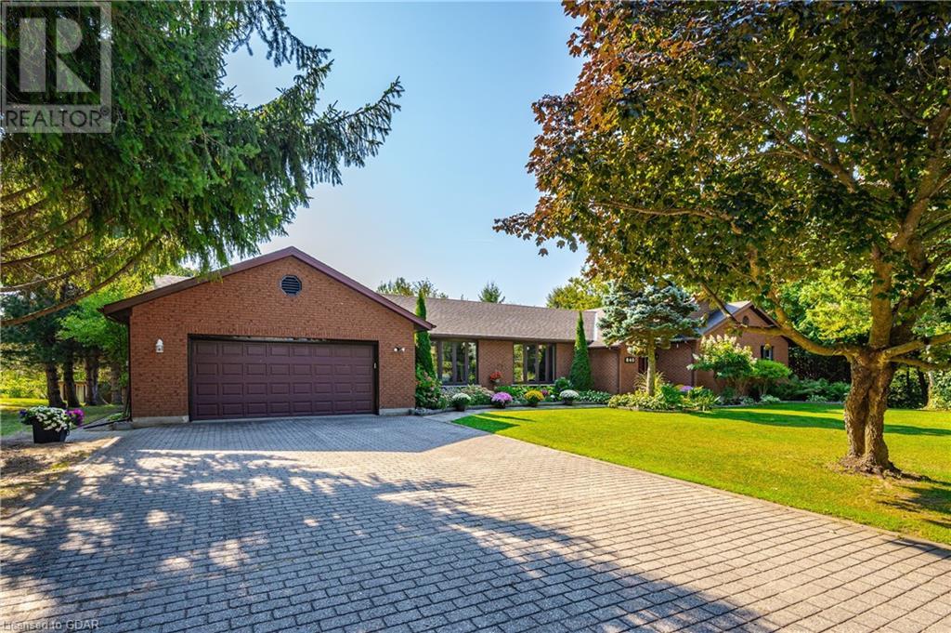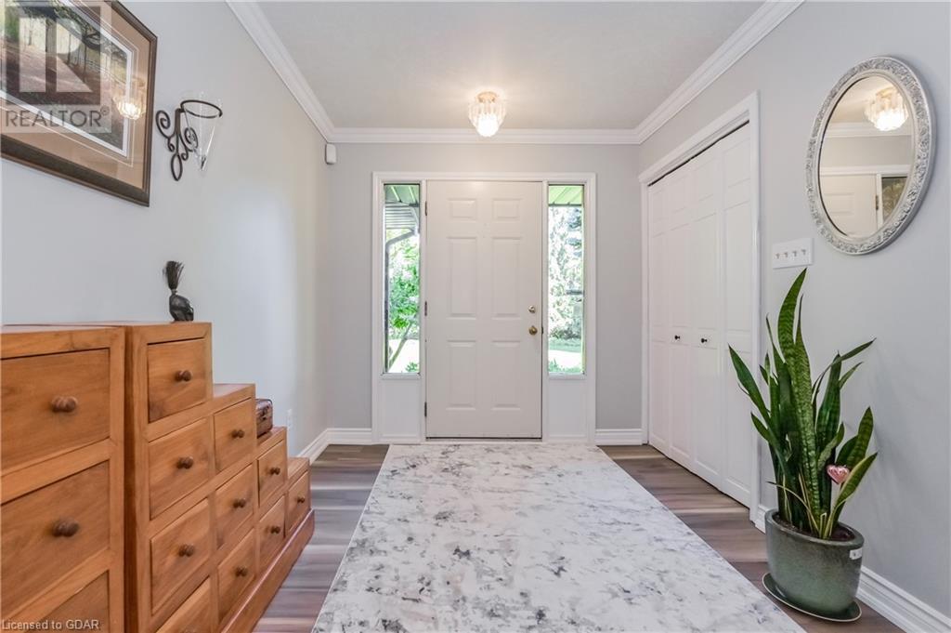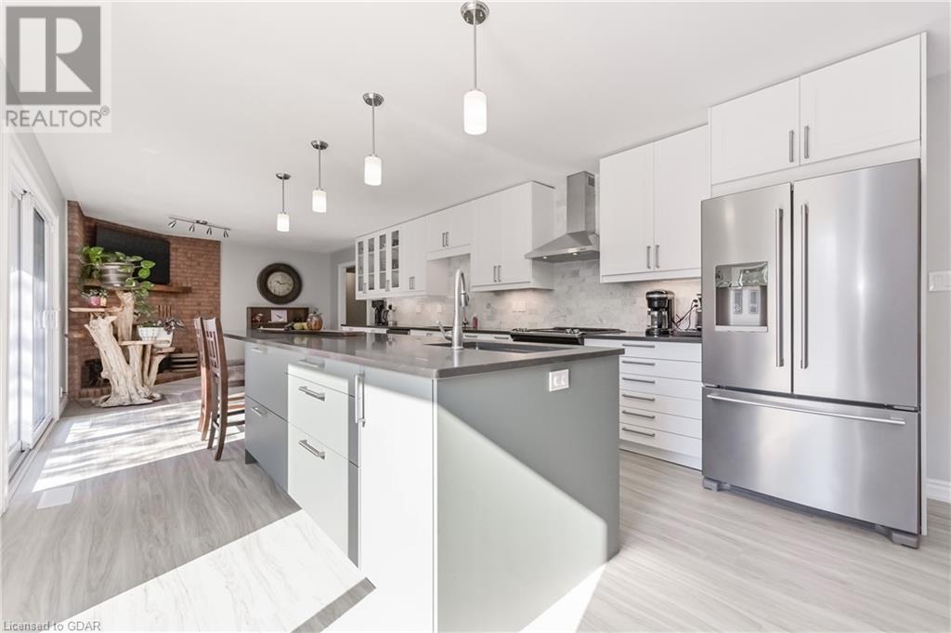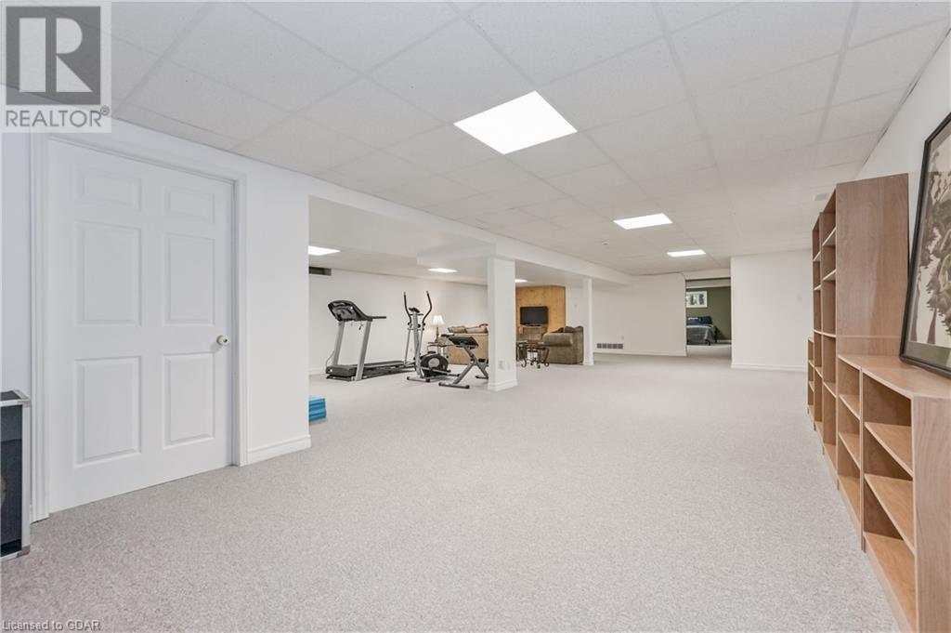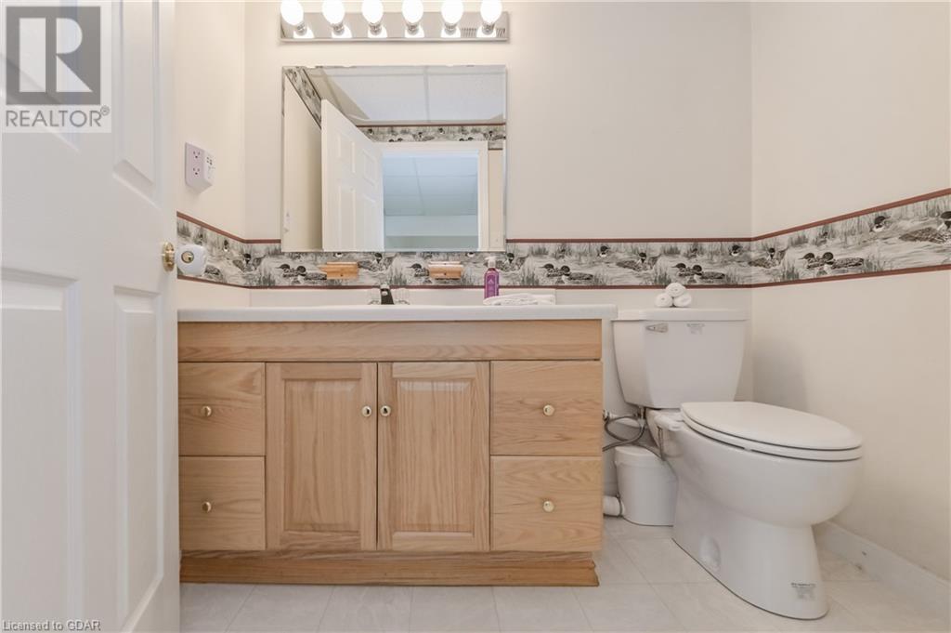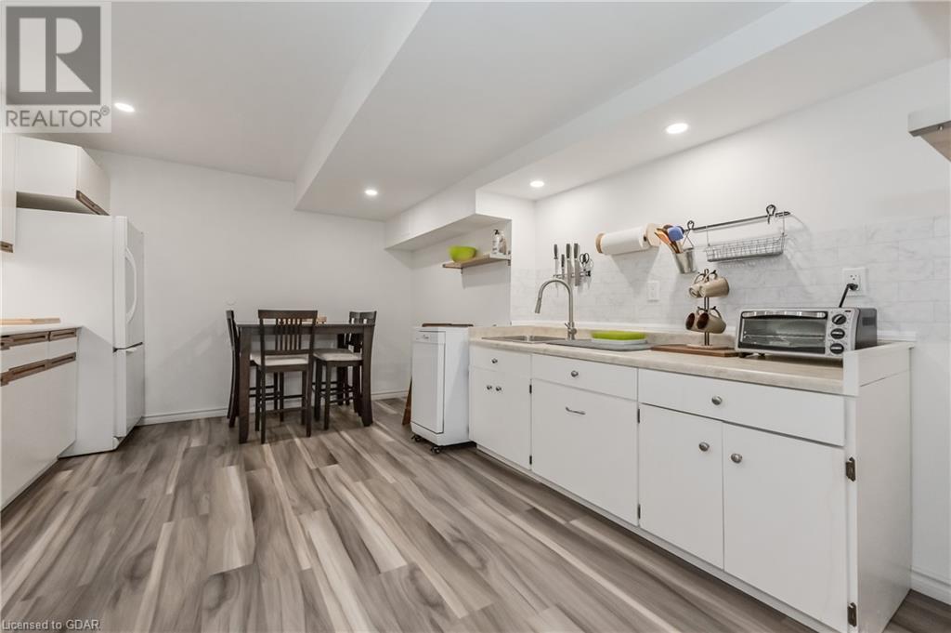840 St George Street E Fergus, Ontario N1M 2Y1
$1,675,000
This exceptional 2,797 sq. ft. all-brick bungalow is nestled on a desirable half-acre lot in Fergus, combining space, functionality, and style. Boasting 5 spacious bedrooms and 4 bathrooms, this home is perfect for family living or hosting guests. The entertainer’s dream kitchen on the main floor offers ample counter space, modern appliances, and a seamless flow into the formal dining room. Downstairs, the fully finished lower level features a cozy family room with a gas fireplace, a second kitchen, and a massive 25’x39’ rec room, providing endless possibilities for entertainment. With direct walk-out access to the patio, this lower level is ideal for hosting indoor-outdoor events. Enjoy summer evenings on the expansive deck that stretches across the back of the house, offering stunning views of the large, landscaped yard and the green space that borders two sides of the property . A double car garage with direct access into the home add convenience to this remarkable property. Perfect for those seeking a spacious and versatile home in one of Fergus’s most sought-after neighborhoods! (id:59646)
Open House
This property has open houses!
10:30 am
Ends at:12:00 pm
Property Details
| MLS® Number | 40644788 |
| Property Type | Single Family |
| Amenities Near By | Golf Nearby, Hospital, Place Of Worship, Schools, Shopping |
| Community Features | Quiet Area, Community Centre, School Bus |
| Equipment Type | None |
| Features | Conservation/green Belt, Paved Driveway |
| Parking Space Total | 14 |
| Rental Equipment Type | None |
| Structure | Porch |
Building
| Bathroom Total | 4 |
| Bedrooms Above Ground | 5 |
| Bedrooms Total | 5 |
| Appliances | Central Vacuum, Dishwasher, Dryer, Refrigerator, Stove, Water Softener, Washer, Microwave Built-in, Hood Fan, Garage Door Opener |
| Architectural Style | Bungalow |
| Basement Development | Partially Finished |
| Basement Type | Full (partially Finished) |
| Constructed Date | 1986 |
| Construction Style Attachment | Detached |
| Cooling Type | Central Air Conditioning |
| Exterior Finish | Brick |
| Fire Protection | Smoke Detectors, Security System |
| Fireplace Present | Yes |
| Fireplace Total | 2 |
| Fireplace Type | Other - See Remarks |
| Foundation Type | Poured Concrete |
| Half Bath Total | 2 |
| Heating Fuel | Natural Gas |
| Heating Type | Forced Air |
| Stories Total | 1 |
| Size Interior | 4997 Sqft |
| Type | House |
| Utility Water | Drilled Well |
Parking
| Attached Garage |
Land
| Access Type | Road Access |
| Acreage | No |
| Land Amenities | Golf Nearby, Hospital, Place Of Worship, Schools, Shopping |
| Sewer | Septic System |
| Size Depth | 233 Ft |
| Size Frontage | 102 Ft |
| Size Irregular | 0.546 |
| Size Total | 0.546 Ac|1/2 - 1.99 Acres |
| Size Total Text | 0.546 Ac|1/2 - 1.99 Acres |
| Zoning Description | R1a |
Rooms
| Level | Type | Length | Width | Dimensions |
|---|---|---|---|---|
| Basement | Storage | 13'2'' x 34'5'' | ||
| Basement | Recreation Room | 25'8'' x 39'10'' | ||
| Basement | Office | 14'8'' x 10'4'' | ||
| Basement | Kitchen | 15'1'' x 12'0'' | ||
| Basement | Family Room | 30'2'' x 23'4'' | ||
| Basement | 2pc Bathroom | Measurements not available | ||
| Main Level | Storage | 4'3'' x 3'7'' | ||
| Main Level | Primary Bedroom | 20'10'' x 14'8'' | ||
| Main Level | Living Room | 13'3'' x 20'11'' | ||
| Main Level | Laundry Room | 7'2'' x 8'0'' | ||
| Main Level | Kitchen | 13'3'' x 29'2'' | ||
| Main Level | Foyer | 7'8'' x 8'3'' | ||
| Main Level | Dining Room | 13'3'' x 10'9'' | ||
| Main Level | Breakfast | 13'3'' x 10'9'' | ||
| Main Level | Bedroom | 14'6'' x 11'3'' | ||
| Main Level | Bedroom | 11'2'' x 11'3'' | ||
| Main Level | Bedroom | 10'1'' x 11'3'' | ||
| Main Level | Bedroom | 13'7'' x 13'1'' | ||
| Main Level | 4pc Bathroom | Measurements not available | ||
| Main Level | 3pc Bathroom | Measurements not available | ||
| Main Level | 2pc Bathroom | Measurements not available |
https://www.realtor.ca/real-estate/27396085/840-st-george-street-e-fergus
Interested?
Contact us for more information


