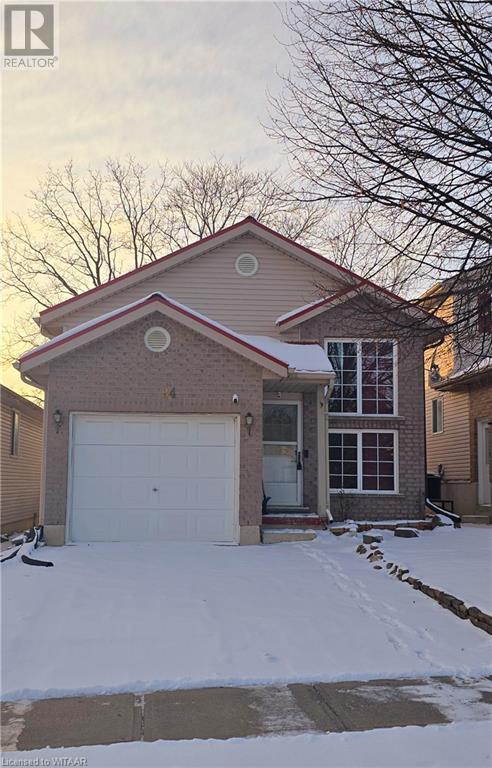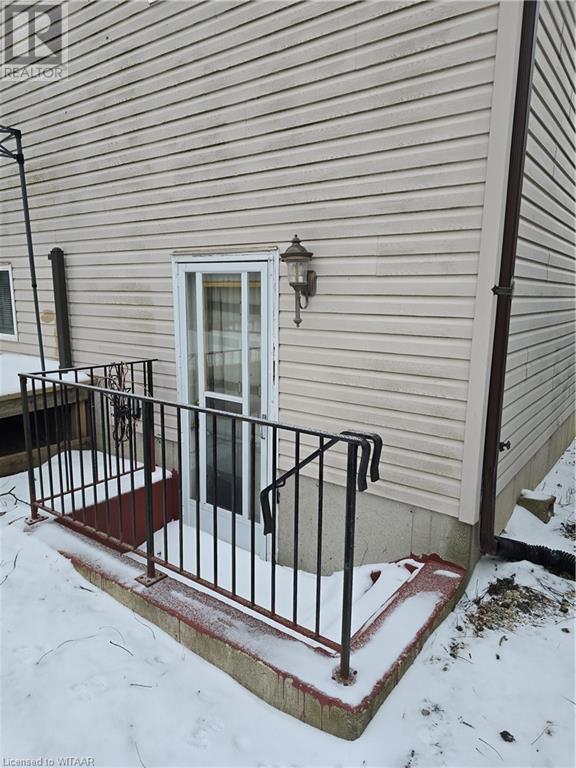3 Bedroom
2 Bathroom
1280 sqft
Raised Bungalow
Central Air Conditioning
Forced Air
$599,000
Welcome to 84 Tom Black Blvd Woodstock This Home is tucked away on a quite street. Backing onto Richardson Park known for it tennis courts and large playground with grass area. This location is also close to Shopping and major Highways. The original owner home features 3 Bedrooms full bath and spacious living area on the main level with a rec room and lots of potential for you to create a Rental or In-law space in the lower level of the home. There is a 2nd bath (rough in) and walk up from lower level with R2 Zoning already. Home does require work however the bones are good. Built in 1999 the home has had recent updates with Furnace, AC Newer Metal Roof (id:59646)
Property Details
|
MLS® Number
|
40687280 |
|
Property Type
|
Single Family |
|
Amenities Near By
|
Park, Playground, Public Transit, Shopping |
|
Community Features
|
Quiet Area |
|
Equipment Type
|
None |
|
Features
|
Cul-de-sac |
|
Parking Space Total
|
3 |
|
Rental Equipment Type
|
None |
|
Structure
|
Shed |
Building
|
Bathroom Total
|
2 |
|
Bedrooms Above Ground
|
3 |
|
Bedrooms Total
|
3 |
|
Appliances
|
Dishwasher, Refrigerator, Stove, Microwave Built-in |
|
Architectural Style
|
Raised Bungalow |
|
Basement Development
|
Partially Finished |
|
Basement Type
|
Full (partially Finished) |
|
Constructed Date
|
1999 |
|
Construction Style Attachment
|
Detached |
|
Cooling Type
|
Central Air Conditioning |
|
Exterior Finish
|
Brick, Steel |
|
Fixture
|
Ceiling Fans |
|
Foundation Type
|
Poured Concrete |
|
Heating Fuel
|
Natural Gas |
|
Heating Type
|
Forced Air |
|
Stories Total
|
1 |
|
Size Interior
|
1280 Sqft |
|
Type
|
House |
|
Utility Water
|
Municipal Water |
Parking
Land
|
Access Type
|
Highway Access |
|
Acreage
|
No |
|
Land Amenities
|
Park, Playground, Public Transit, Shopping |
|
Sewer
|
Municipal Sewage System |
|
Size Depth
|
113 Ft |
|
Size Frontage
|
31 Ft |
|
Size Total Text
|
Under 1/2 Acre |
|
Zoning Description
|
R2 |
Rooms
| Level |
Type |
Length |
Width |
Dimensions |
|
Lower Level |
Bonus Room |
|
|
24'11'' x 21'8'' |
|
Lower Level |
3pc Bathroom |
|
|
Measurements not available |
|
Lower Level |
Utility Room |
|
|
14'8'' x 10'5'' |
|
Lower Level |
Recreation Room |
|
|
23'10'' x 10'8'' |
|
Main Level |
Bedroom |
|
|
9'11'' x 9'1'' |
|
Main Level |
Bedroom |
|
|
13'9'' x 11'4'' |
|
Main Level |
Bedroom |
|
|
9'11'' x 9'3'' |
|
Main Level |
4pc Bathroom |
|
|
9'6'' x 5'1'' |
|
Main Level |
Living Room |
|
|
23'8'' x 12'5'' |
|
Main Level |
Eat In Kitchen |
|
|
16'5'' x 9'10'' |
|
Main Level |
Foyer |
|
|
10'0'' x 6'8'' |
https://www.realtor.ca/real-estate/27769132/84-tom-black-boulevard-woodstock





